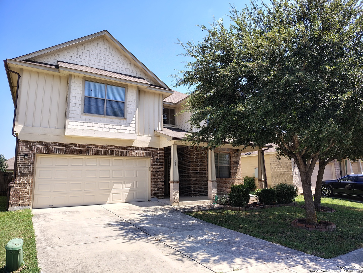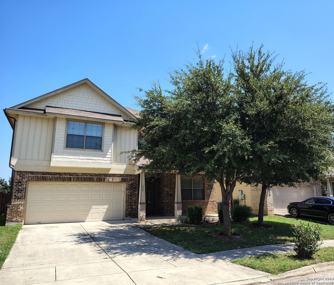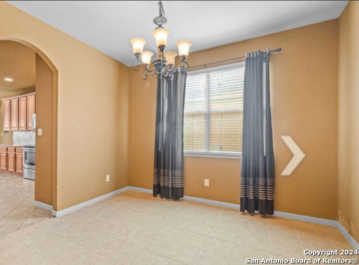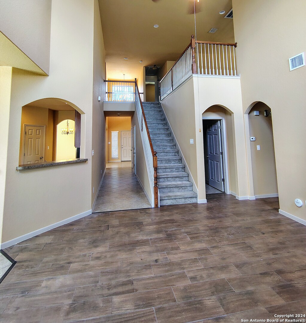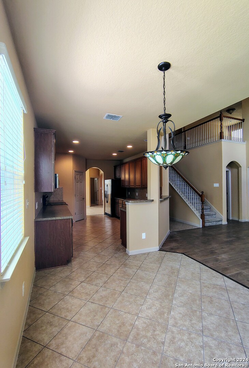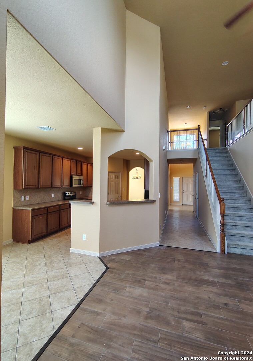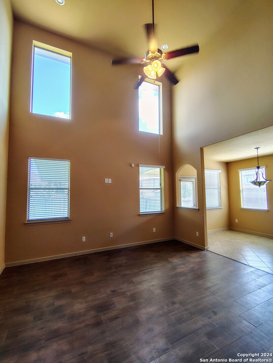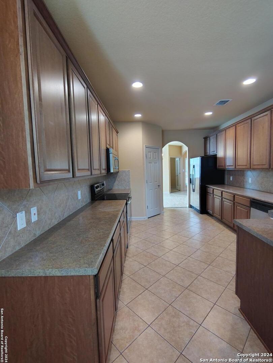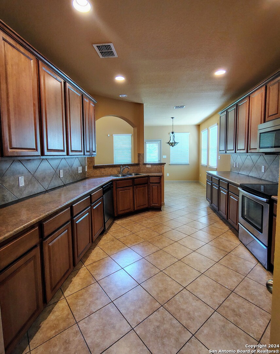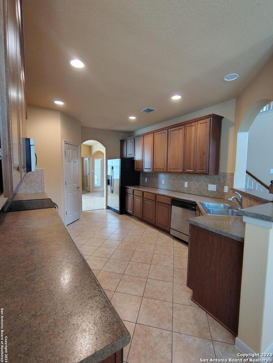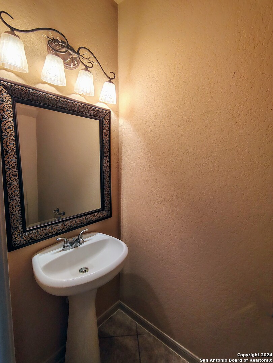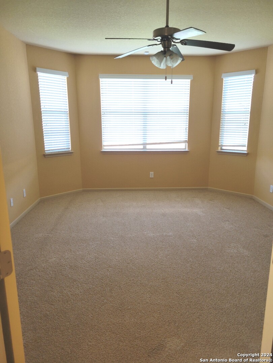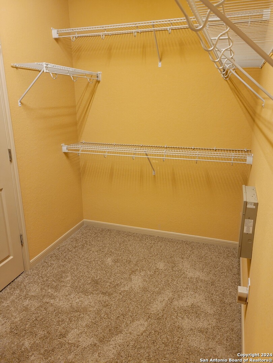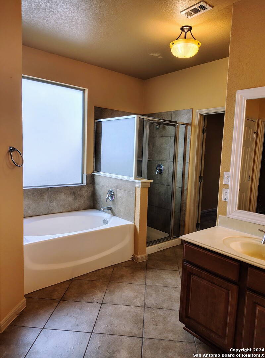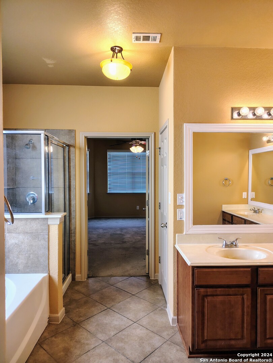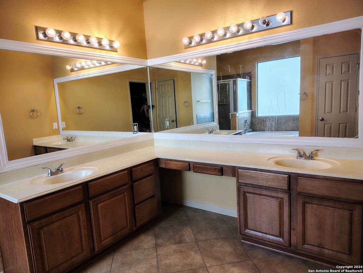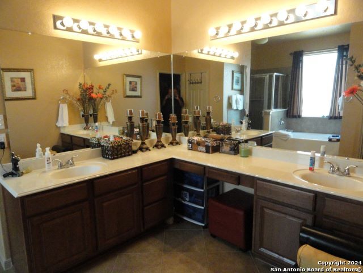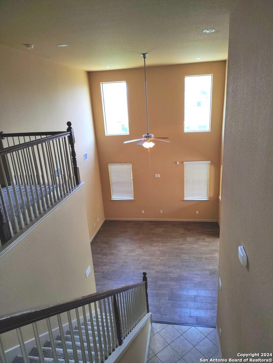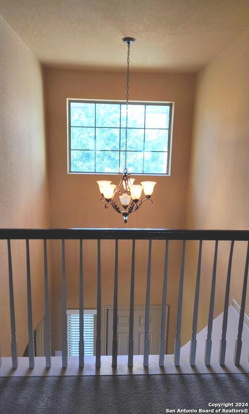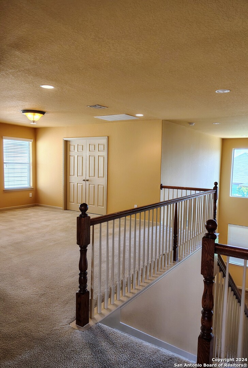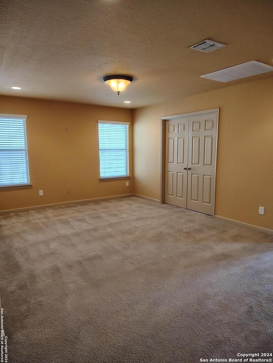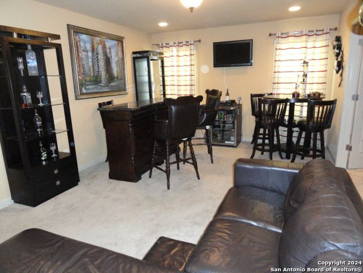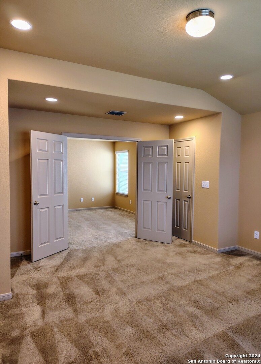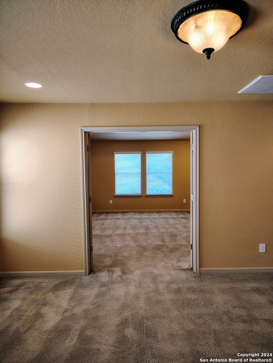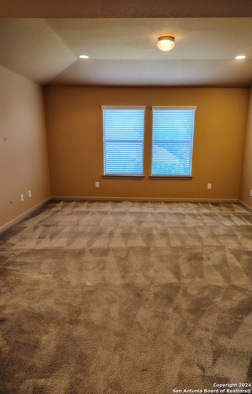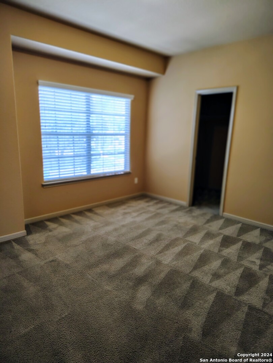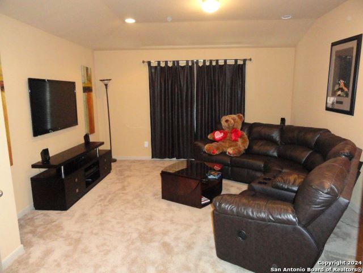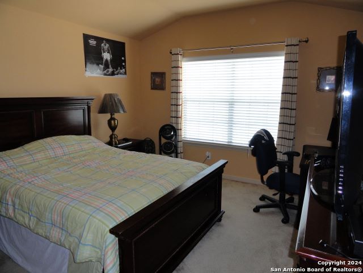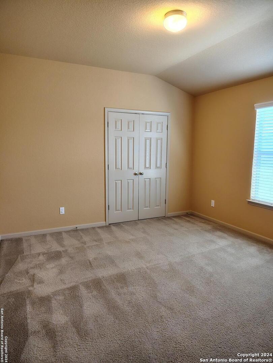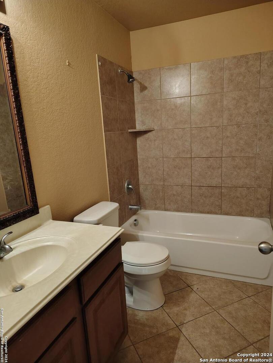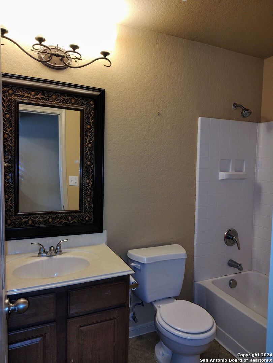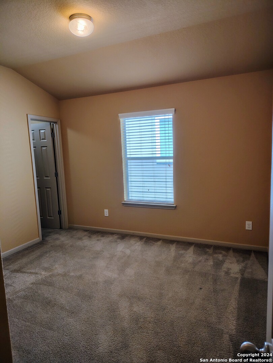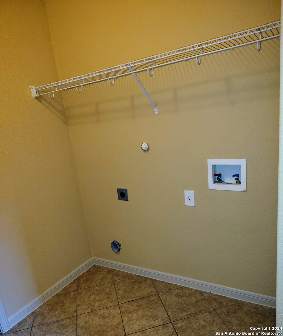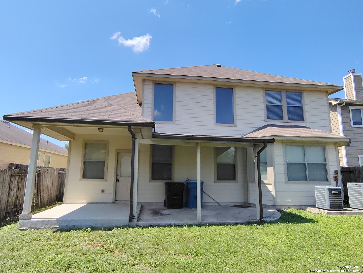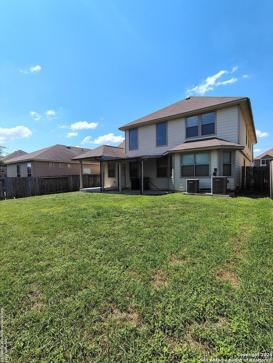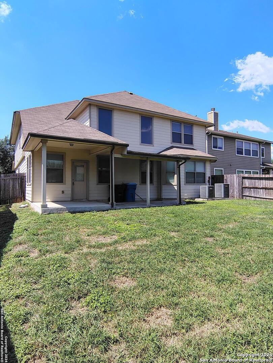Status
Market MatchUP
- Price Comparison$99,071 lower
- Home Size67 sq. ft. larger
- Built in 2009Older than 63% of homes in Cibolo
- Cibolo Snapshot• 357 active listings• 13% have 5 bedrooms• Typical 5 bedroom size: 3027 sq. ft.• Typical 5 bedroom price: $449,070
Description
Thoughtfully designed, newly painted interior, new garage door, and owner's retreat on the first floor. This home is priced under the tax appraisal! It has 5 bedrooms, 3.5 bathrooms, a study, separate dining, an eat-in kitchen, a game room, & theater room. This cohesive open floor plan has a private study with elegant glass French doors, a spacious kitchen showcasing recessed lighting, stainless steel appliances, a walk-in pantry, & generous counter space. The inviting living room boasts stunning, elegant high ceilings & abundant natural light. The bedroom suite features a bay window, dual sinks, a grand garden tub, a separate shower, and a walk-in closet. Close to various dining, shopping, & entertainment options with quick access to Highway 35.
MLS Listing ID
Listed By
(210) 479-1222
Century 21 Scott Myers, REALTORS
Map
Estimated Monthly Payment
$3,258Loan Amount
$332,500This calculator is illustrative, but your unique situation will best be served by seeking out a purchase budget pre-approval from a reputable mortgage provider. Start My Mortgage Application can provide you an approval within 48hrs.
Home Facts
Bathroom
Kitchen
Appliances
- Garage Door Opener
- Stove/Range
- City Garbage service
- Refrigerator
- Smooth Cooktop
- Microwave Oven
- Dishwasher
- Dryer Connection
- Chandelier
- Ceiling Fans
- Washer Connection
Roof
- Composition
Levels
- Two
Cooling
- One Central
Pool Features
- None
Window Features
- All Remain
Exterior Features
- Patio Slab
- Double Pane Windows
- Covered Patio
- Privacy Fence
- Mature Trees
- Solar Screens
Fireplace Features
- Not Applicable
Association Amenities
- Clubhouse
- Park/Playground
- Pool
- Sports Court
Flooring
- Ceramic Tile
- Carpeting
Foundation Details
- Slab
Architectural Style
- Two Story
Heating
- Central
