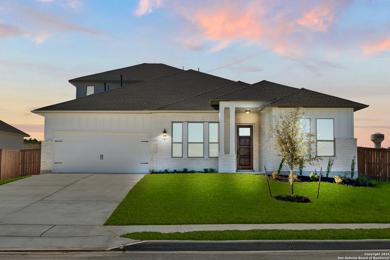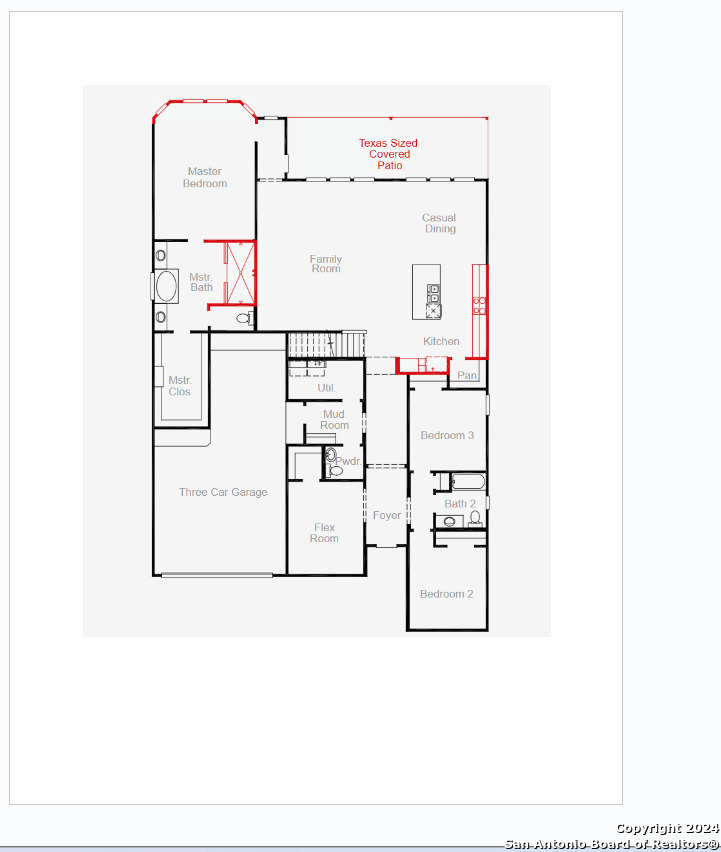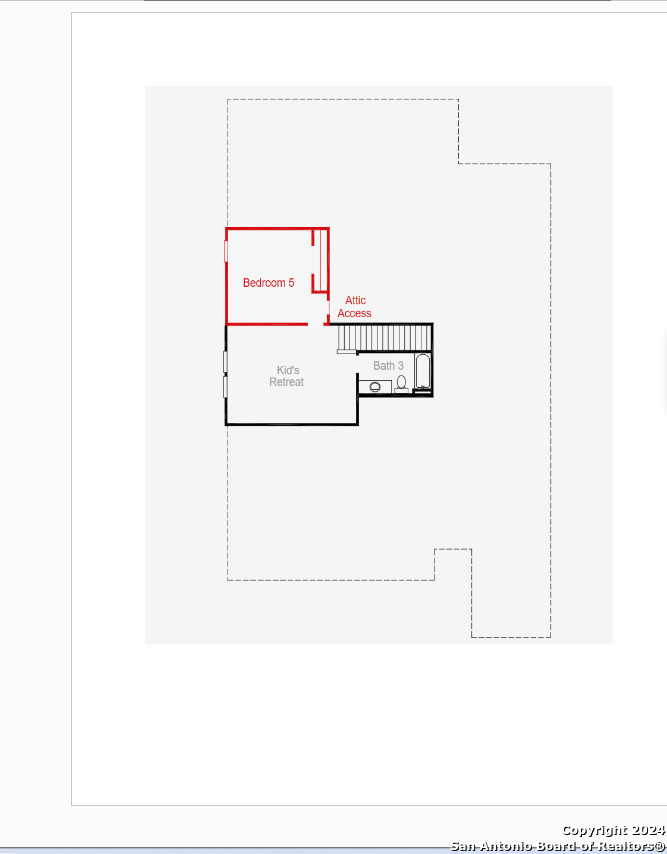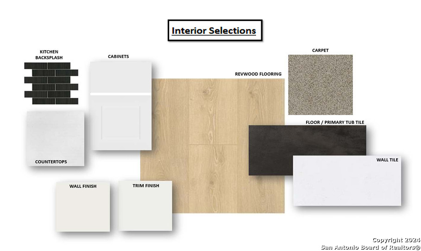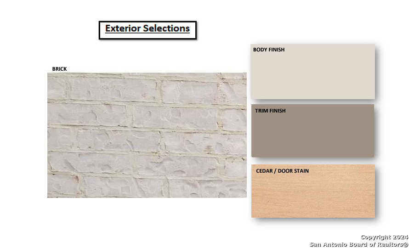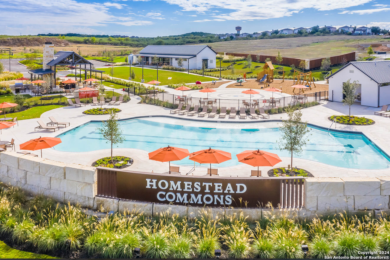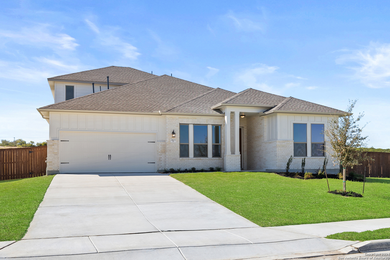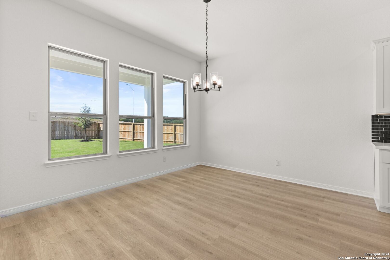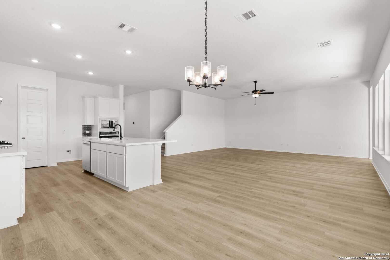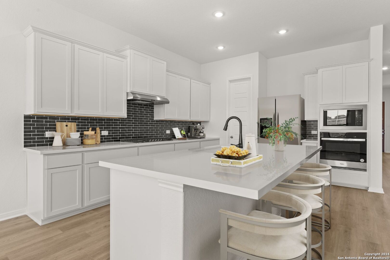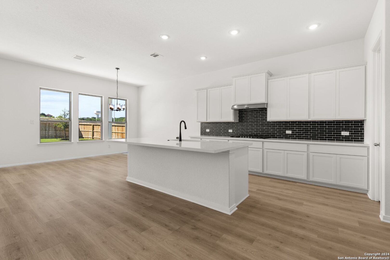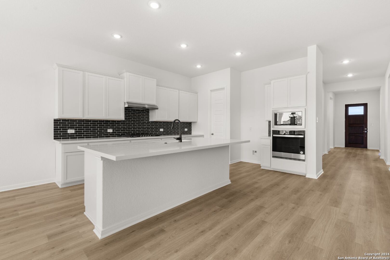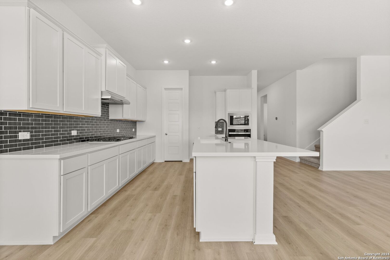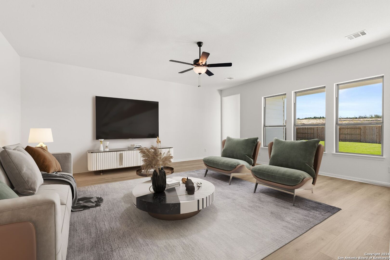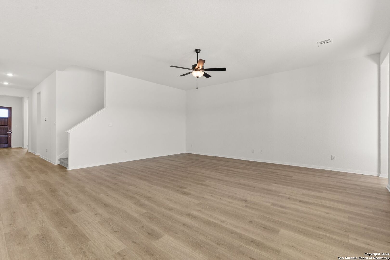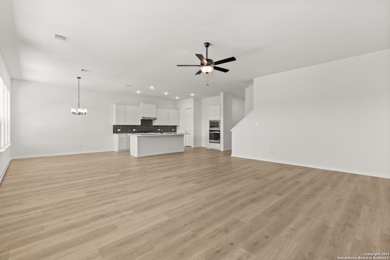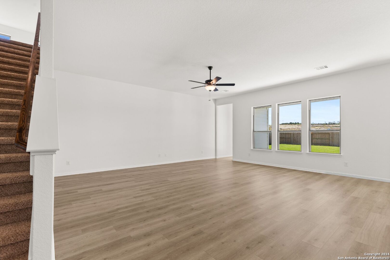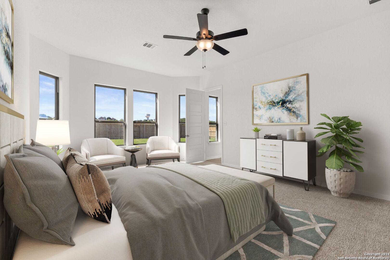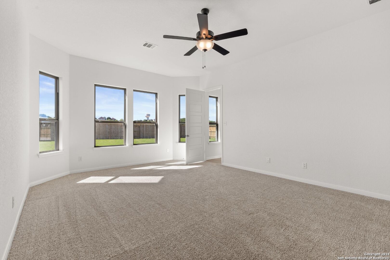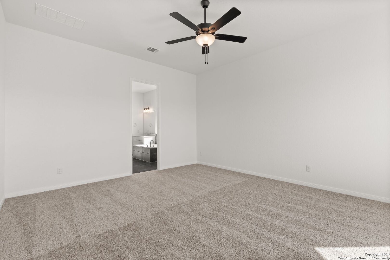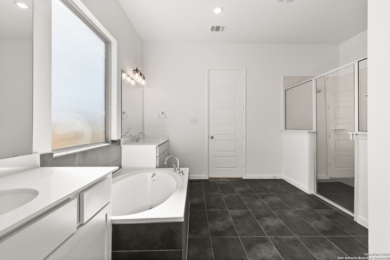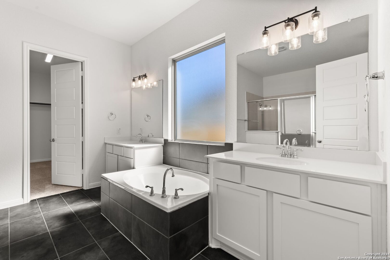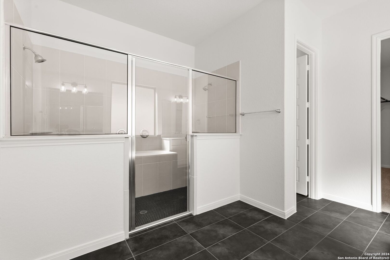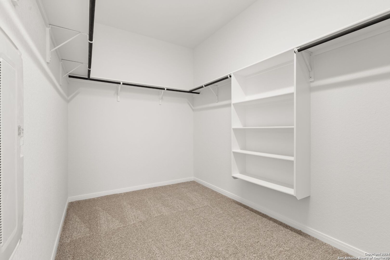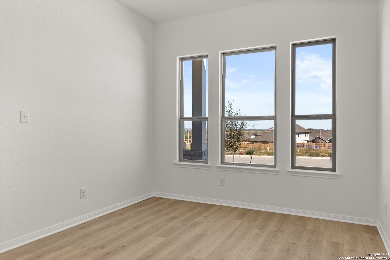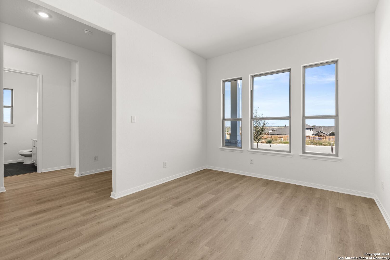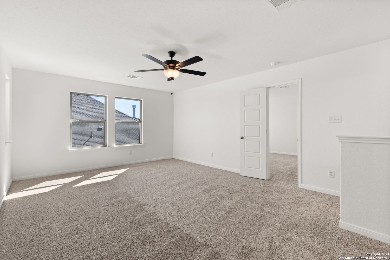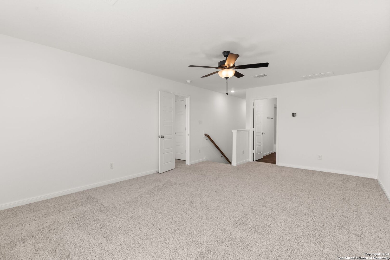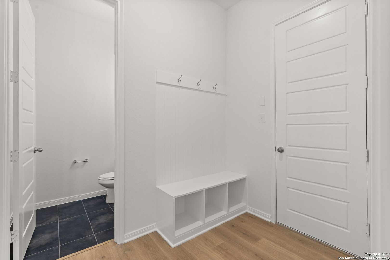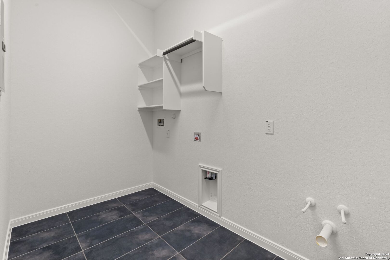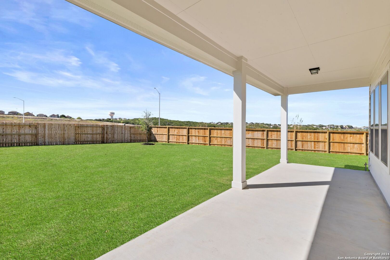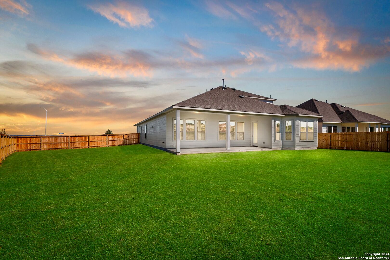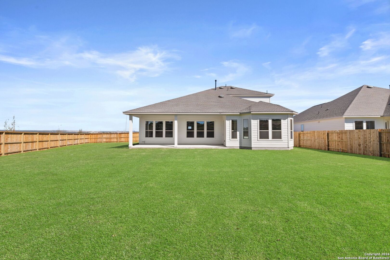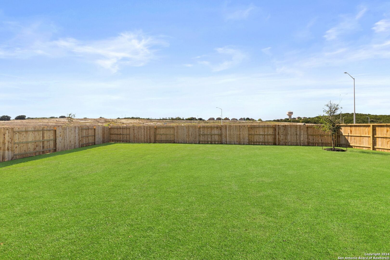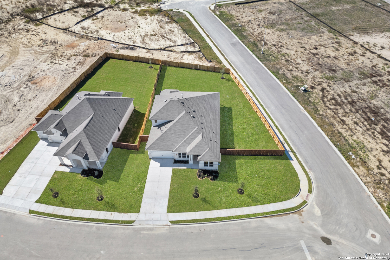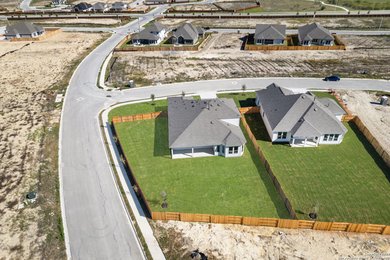Status
Market MatchUP
- Price Comparison$156,974 higher
- Home Size539 sq. ft. larger
- Built in 2024Newer than 94% of homes in Cibolo
- Cibolo Snapshot• 357 active listings• 50% have 4 bedrooms• Typical 4 bedroom size: 2586 sq. ft.• Typical 4 bedroom price: $428,015
Description
*READY NOW!* Introducing the Wimberly II Elevation M, a captivating 1 1/2 story home in the Homestead community, situated on a corner lot. This beautifully designed residence features a striking combination of board batten and brick on its front exterior, complemented by a spacious front porch that enhances its inviting appeal. Step through the grand 8-foot Front Door and discover two sizable bedrooms and a large study, complete with a useful closet for additional storage space. Continuing down the grand foyer, you enter the heart of the home-a large living space illuminated by an abundance of windows that invite plenty of natural light. The kitchen showcases an expansive quartz island overlooking the spacious living area, equipped with a built-in oven, gas cooktop, and ample storage in the walk-in pantry. Adjacent to the kitchen, stairs lead to the second story featuring a spacious kids retreat, an additional bedroom, and a bath, offering flexibility and privacy for family members or guests. Your primary bedroom retreat, located at the rear of the home, provides a tranquil escape. Don't miss the opportunity to explore and envision your new home-stop by today!
MLS Listing ID
Listed By
(888) 519-7431
eXp Realty
Map
Estimated Monthly Payment
$4,395Loan Amount
$555,741This calculator is illustrative, but your unique situation will best be served by seeking out a purchase budget pre-approval from a reputable mortgage provider. Start My Mortgage Application can provide you an approval within 48hrs.
Home Facts
Bathroom
Kitchen
Appliances
- Gas Cooking
- Dryer Connection
- Pre-Wired for Security
- Custom Cabinets
- Cook Top
- 2+ Water Heater Units
- Dishwasher
- Built-In Oven
- Gas Water Heater
- Garage Door Opener
- Ceiling Fans
- Plumb for Water Softener
- Disposal
- Washer Connection
- In Wall Pest Control
Roof
- Composition
Levels
- Two
Cooling
- One Central
Pool Features
- None
Window Features
- None Remain
Exterior Features
- Double Pane Windows
- Privacy Fence
- Sprinkler System
Fireplace Features
- Not Applicable
Association Amenities
- Jogging Trails
- Controlled Access
- BBQ/Grill
- Bike Trails
- Clubhouse
- Pool
- Park/Playground
Flooring
- Wood
- Carpeting
Foundation Details
- Slab
Architectural Style
- Two Story
Heating
- Central
