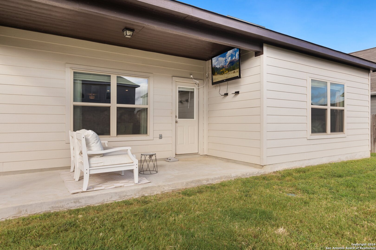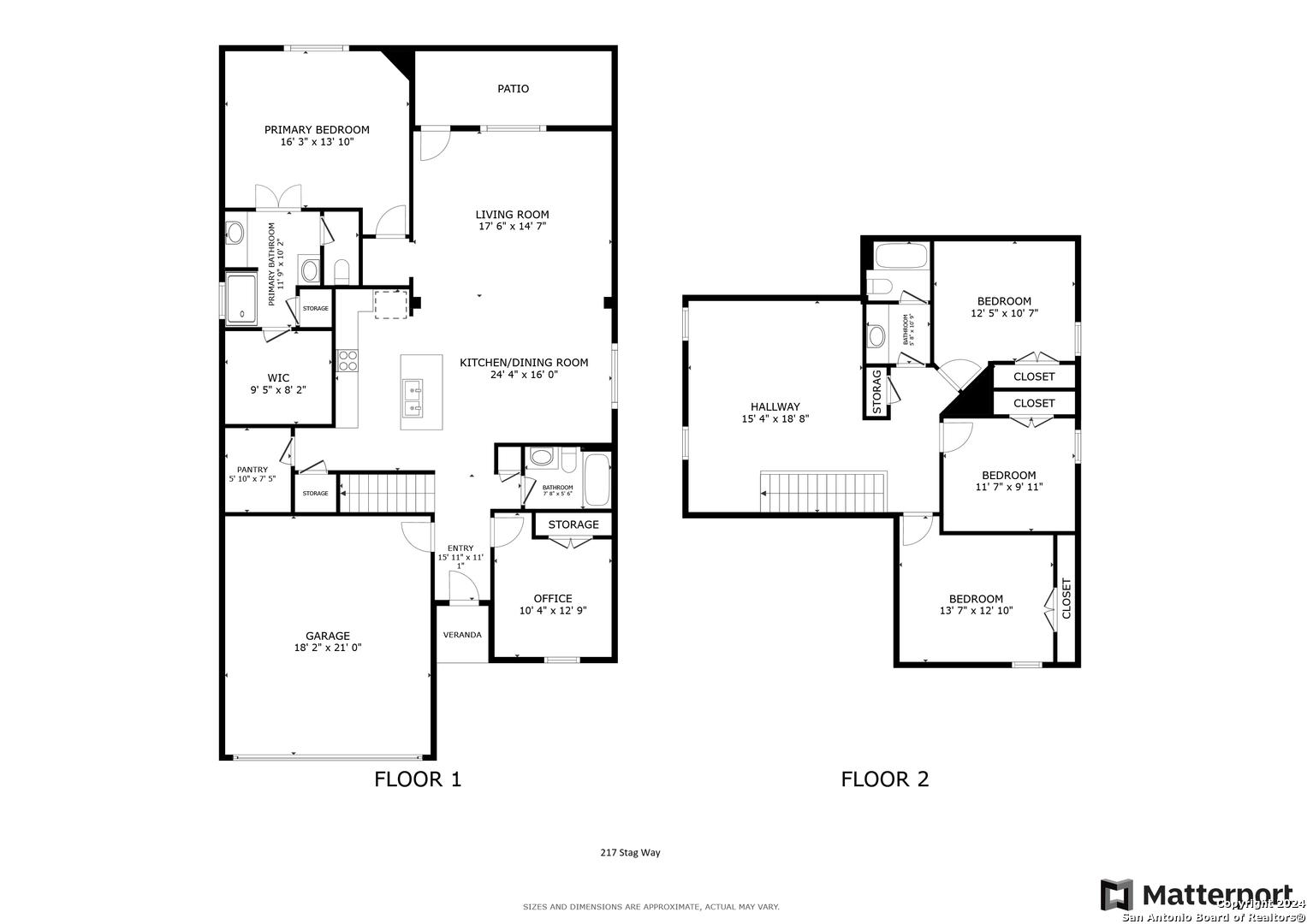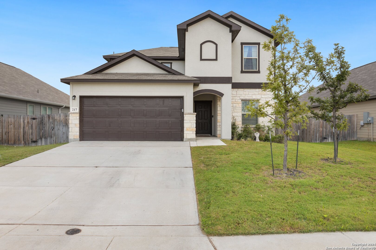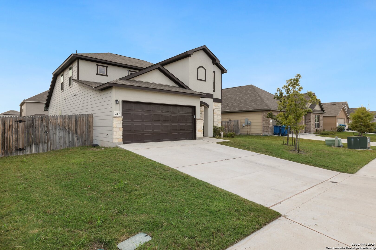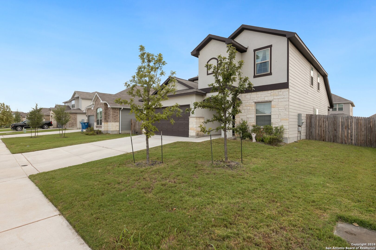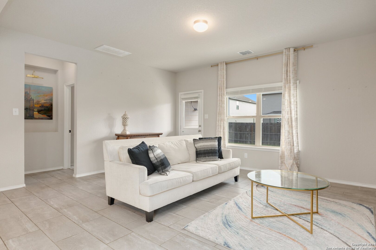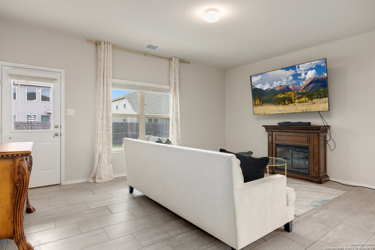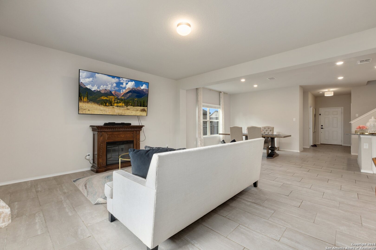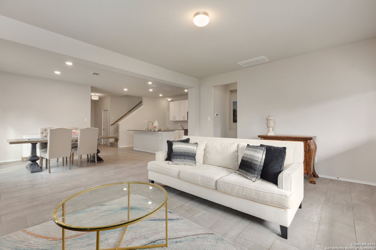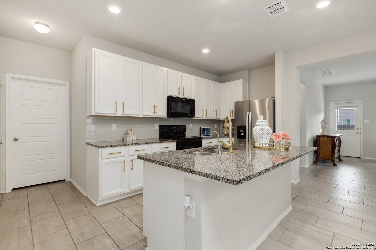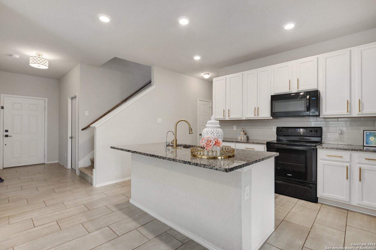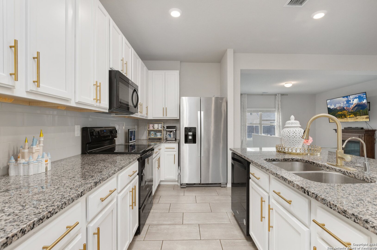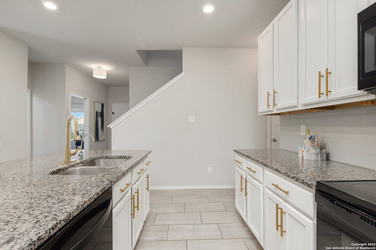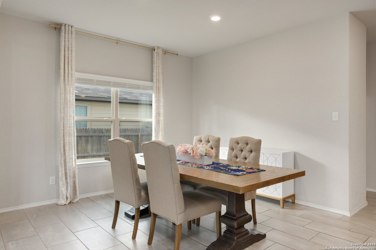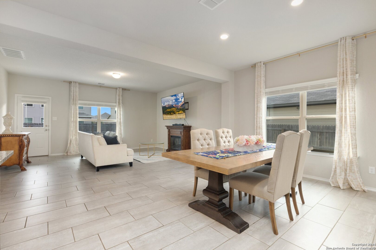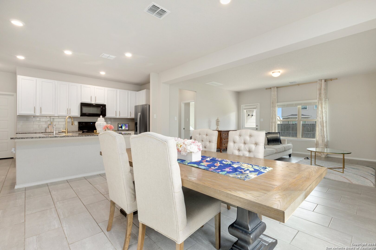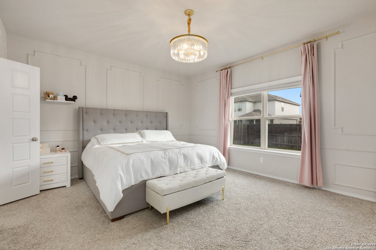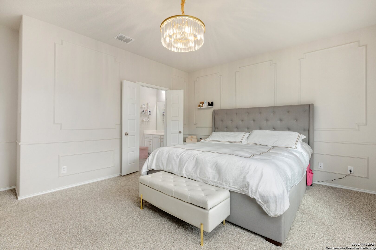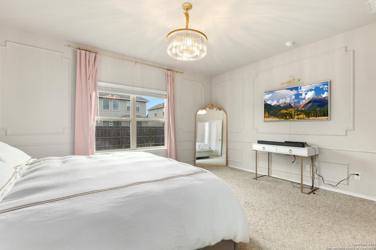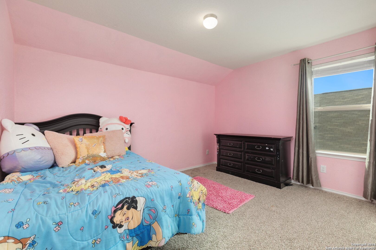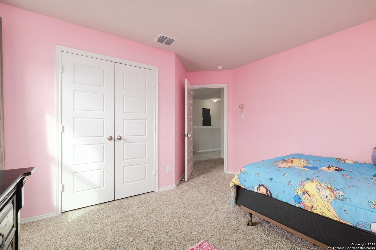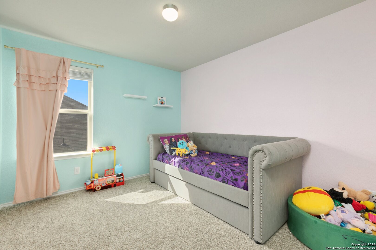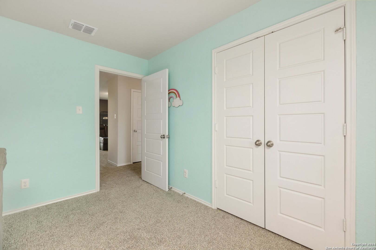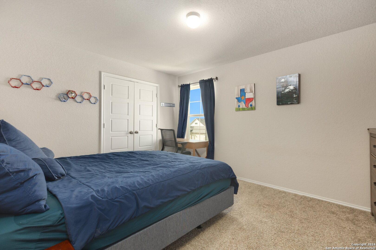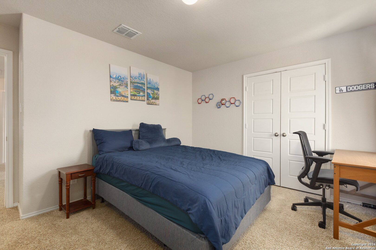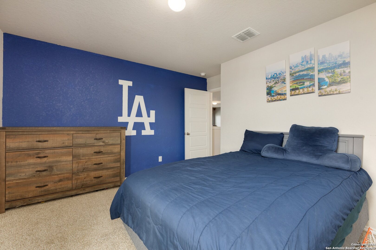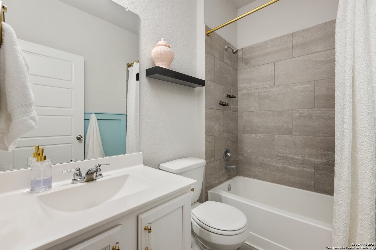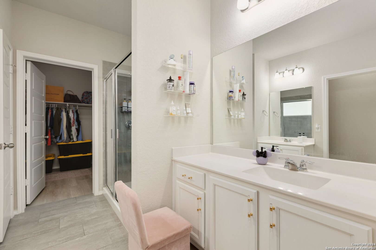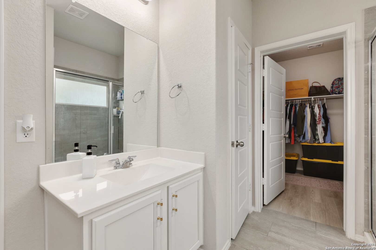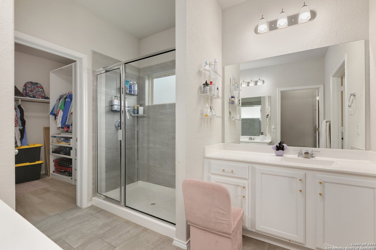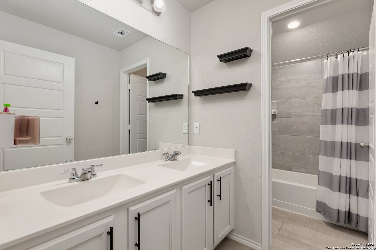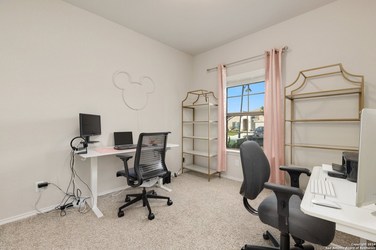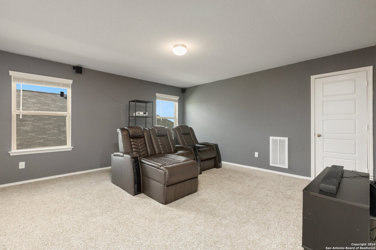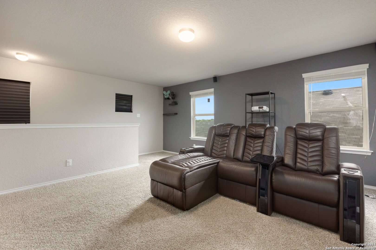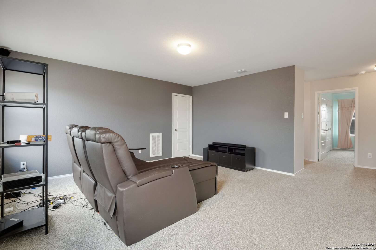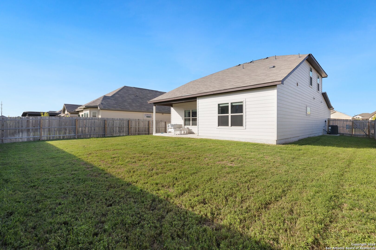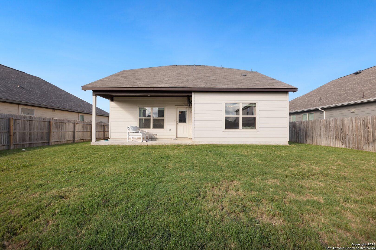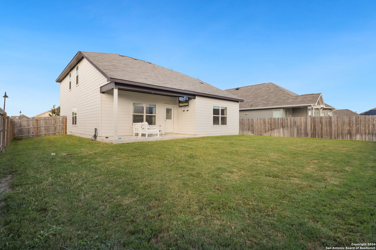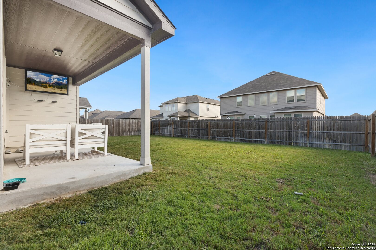Status
Market MatchUP
How this home compares to similar 5 bedroom homes in Cibolo- Price Comparison$7,442 higher
- Home Size573 sq. ft. smaller
- Built in 2021Newer than 68% of homes in Cibolo
- Cibolo Snapshot• 403 active listings• 13% have 5 bedrooms• Typical 5 bedroom size: 3011 sq. ft.• Typical 5 bedroom price: $447,557
Description
This spacious two-story home in Venado Crossing offers a comfortable and functional layout ideal for everyday living. Step inside to an inviting open floor plan highlighted by high ceilings that create an airy and welcoming atmosphere. The heart of the home is the great room, with easy access to the backyard, flowing seamlessly into the beautiful island kitchen. Here, you'll find a convenient breakfast bar, stainless steel appliances, a walk-in pantry, and ample cabinetry, making it a perfect space for both cooking and gathering. A dining nook sits adjacent to the kitchen. The first-floor split primary bedroom is a retreat of its own, featuring bay windows that frame peaceful backyard views. The ensuite bath includes a walk-in shower for a modern touch. An additional secondary bedroom on the main floor offers flexibility, serving as a guest room or home office. Upstairs, three generously sized secondary bedrooms share a full bath, providing plenty of space for family or guests. The backyard is perfect for outdoor enjoyment, featuring a covered patio and a sprawling lawn. Conveniently located just a short drive from HEB and local shopping, this home combines comfort with practicality. Don't miss the opportunity to make this your next home, book your tour today! Seller is willing to consider requests for concessions.
MLS Listing ID
Listed By
Map
Estimated Monthly Payment
$4,047Loan Amount
$432,250This calculator is illustrative, but your unique situation will best be served by seeking out a purchase budget pre-approval from a reputable mortgage provider. Start My Mortgage Application can provide you an approval within 48hrs.
Home Facts
Bathroom
Kitchen
Appliances
- City Garbage service
- Chandelier
- Carbon Monoxide Detector
- Pre-Wired for Security
- Dishwasher
- Dryer Connection
- Built-In Oven
- Self-Cleaning Oven
- Microwave Oven
- Cook Top
- Smoke Alarm
- Washer Connection
- Garage Door Opener
- Disposal
- Electric Water Heater
Roof
- Built-Up
Levels
- Two
Cooling
- One Central
Pool Features
- None
Window Features
- Some Remain
Parking Features
- Two Car Garage
- Attached
Exterior Features
- Covered Patio
Fireplace Features
- Not Applicable
Association Amenities
- Other - See Remarks
Flooring
- Ceramic Tile
- Carpeting
Foundation Details
- Slab
Architectural Style
- Two Story
Heating
- Central
