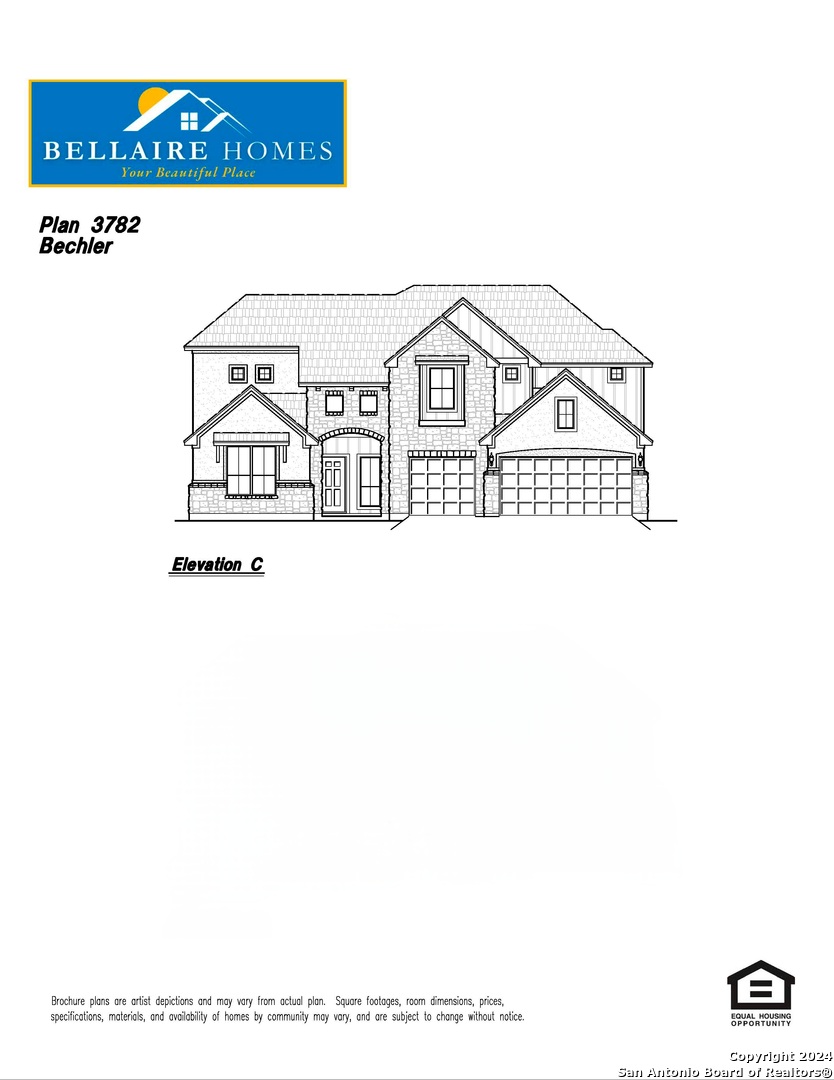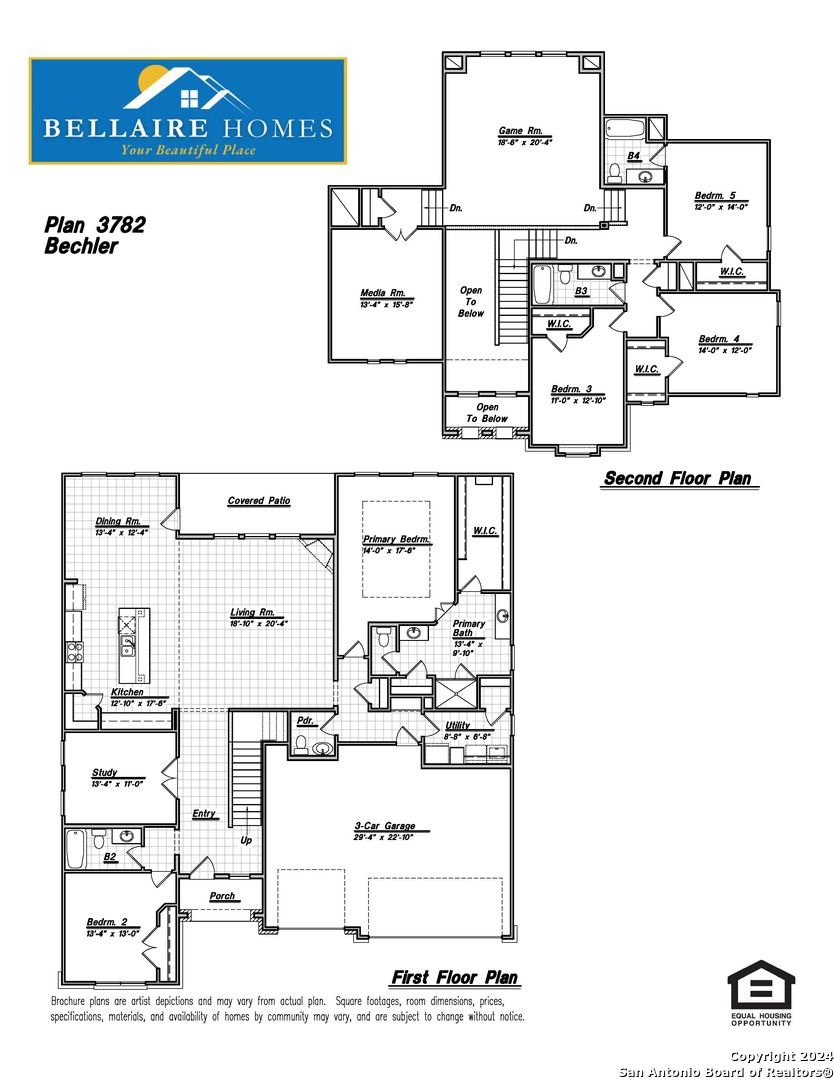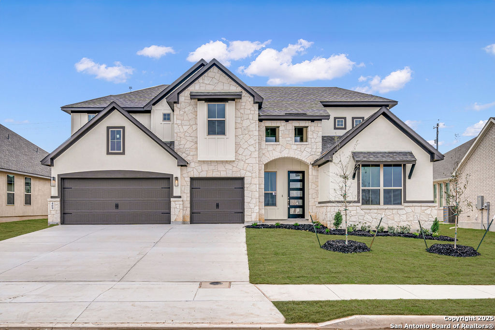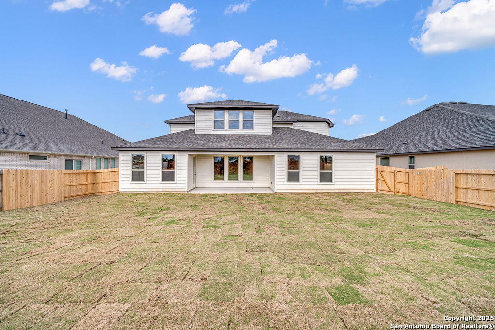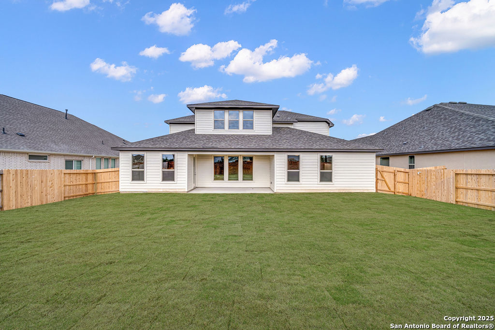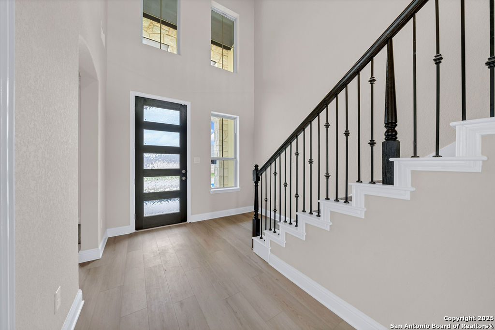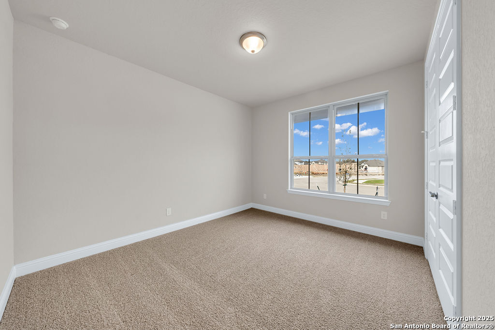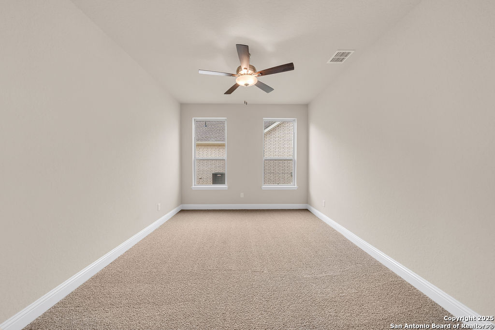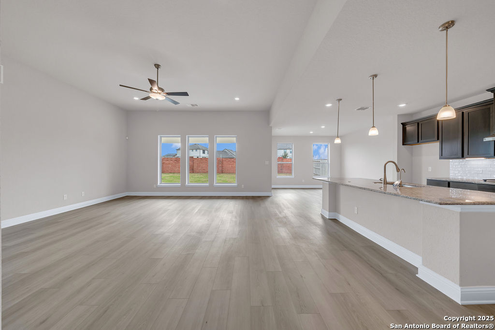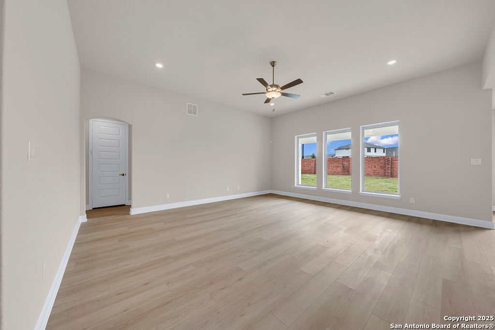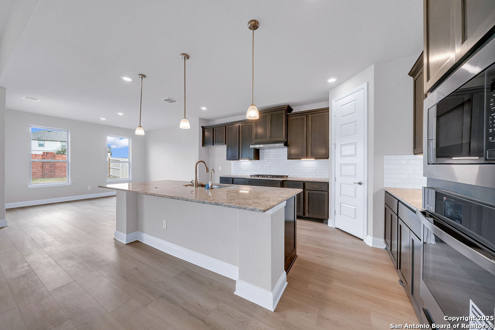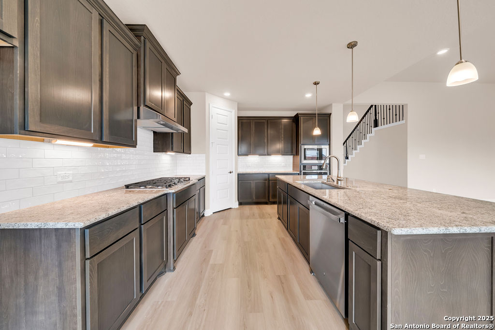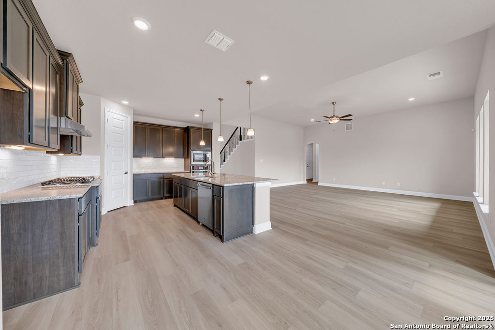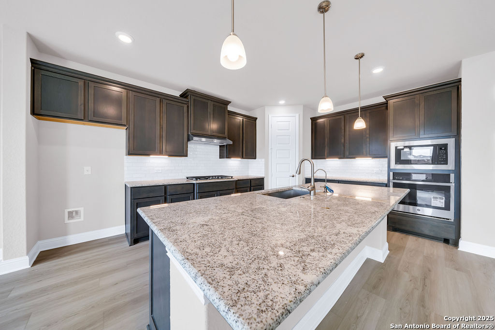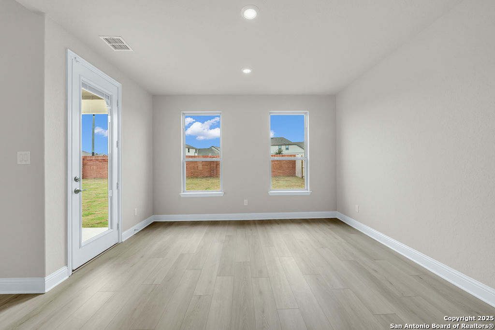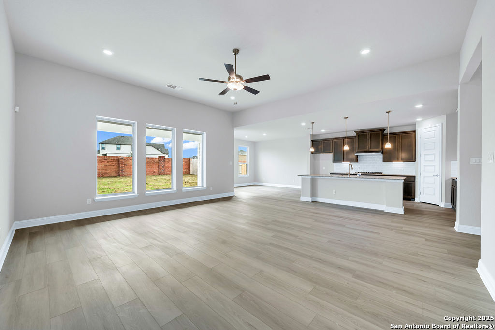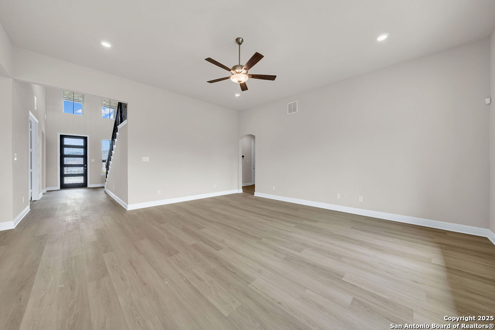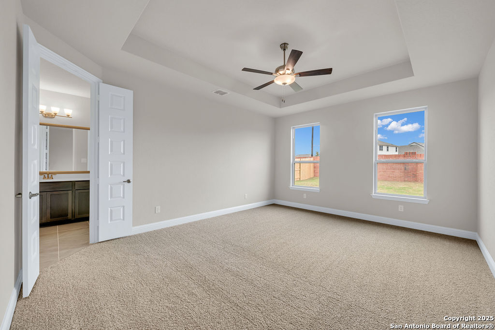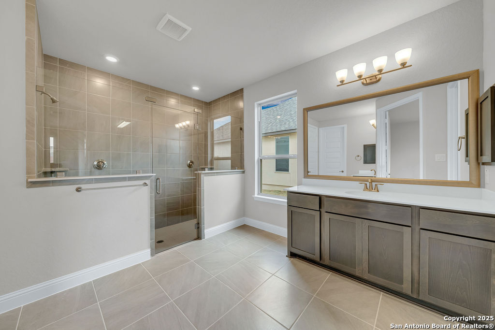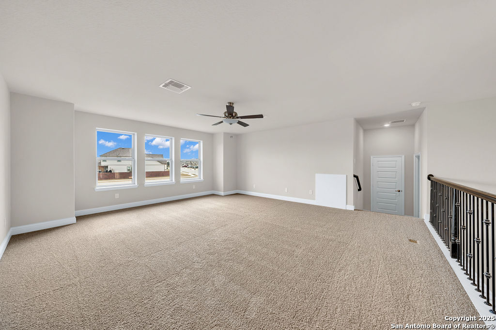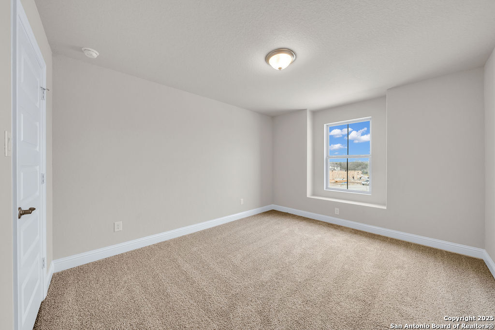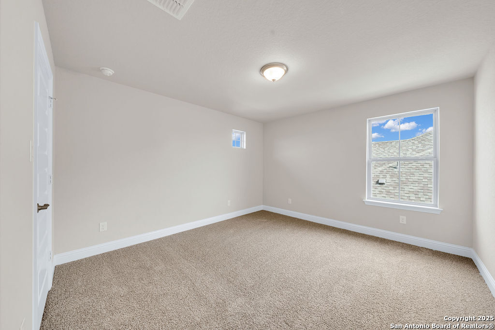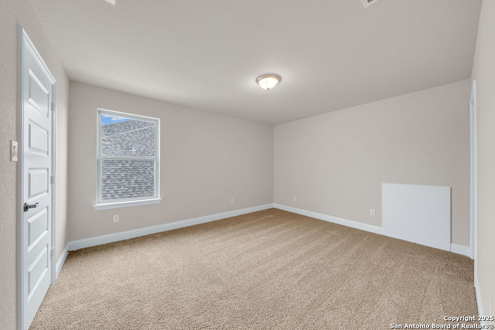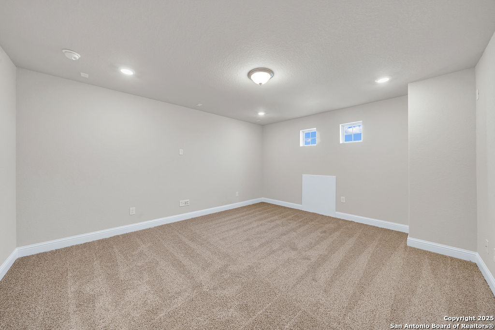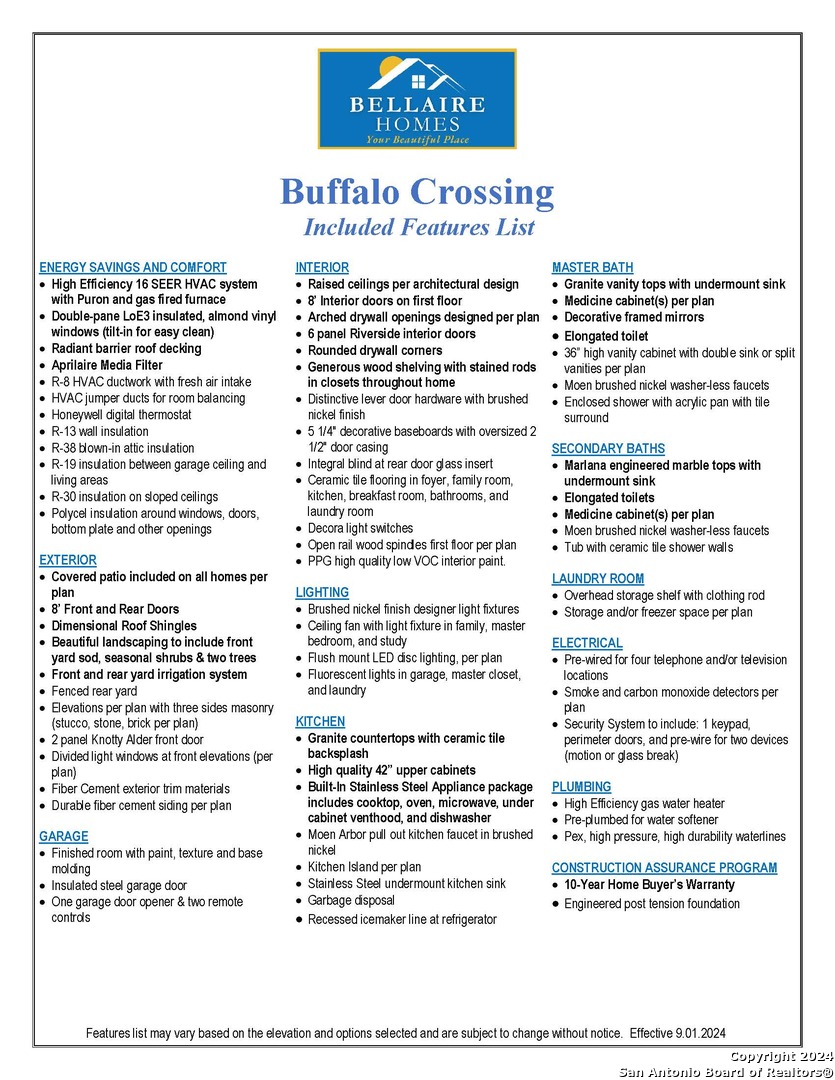Status
Market MatchUP
How this home compares to similar 5 bedroom homes in Cibolo- Price Comparison$228,184 higher
- Home Size769 sq. ft. larger
- Built in 2024Newer than 91% of homes in Cibolo
- Cibolo Snapshot• 407 active listings• 13% have 5 bedrooms• Typical 5 bedroom size: 3013 sq. ft.• Typical 5 bedroom price: $448,127
Description
Exquisite New Construction - 5-Bedroom Luxury Home Available December/January Prepare to be captivated by this magnificent new construction, slated for completion in December or January. This stunning 5-bedroom, 4.5-bathroom home sprawls over 3,782 square feet of elegant living space, designed with both luxury and practicality in mind. Upon completion, the grand entrance will welcome you into a spacious and well-thought-out floor plan. The heart of the home will feature an expansive living area seamlessly connected to a gourmet kitchen, outfitted with the finest appliances, bespoke cabinetry, and sleek countertops. Ideal for entertaining and everyday living, the family-centric design includes a state-of-the-art media room and an expansive game room located upstairs along with three sumptuous bedrooms. The luxurious master suite will offer a private sanctuary, complete with a spa-like ensuite and ample wardrobe space. Adding to the home's appeal is a thoughtfully incorporated in-law suite, ensuring comfort and privacy for extended family or guests. Located in a highly desirable area, this property is within easy reach of premier schools, shopping, dining, and cultural activities. It also includes a large three-car garage and beautifully landscaped exteriors. Embrace the opportunity to be the first to own this breathtaking residence, where every detail is being crafted for distinction and enduring appeal.
MLS Listing ID
Listed By
Map
Estimated Monthly Payment
$5,907Loan Amount
$642,497This calculator is illustrative, but your unique situation will best be served by seeking out a purchase budget pre-approval from a reputable mortgage provider. Start My Mortgage Application can provide you an approval within 48hrs.
Home Facts
Bathroom
Kitchen
Appliances
- Ceiling Fans
- Washer Connection
- Stove/Range
- Plumb for Water Softener
- Custom Cabinets
- Smoke Alarm
- Disposal
- Ice Maker Connection
- Dryer Connection
- Security System (Owned)
- Self-Cleaning Oven
- Dishwasher
- Garage Door Opener
- Gas Cooking
- Vent Fan
Roof
- Composition
Levels
- Two
Cooling
- One Central
Pool Features
- None
Window Features
- All Remain
Fireplace Features
- Not Applicable
Association Amenities
- None
Flooring
- Ceramic Tile
- Carpeting
Foundation Details
- Slab
Architectural Style
- Two Story
- Traditional
Heating
- Central
