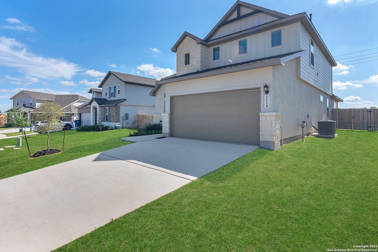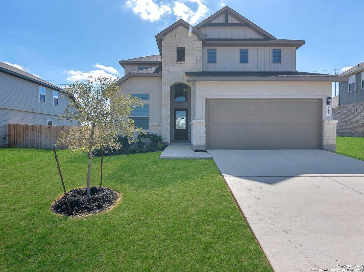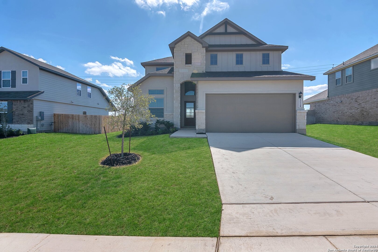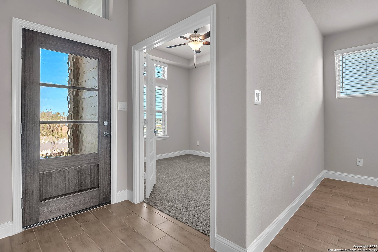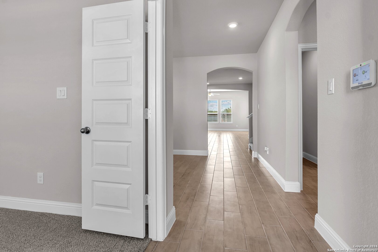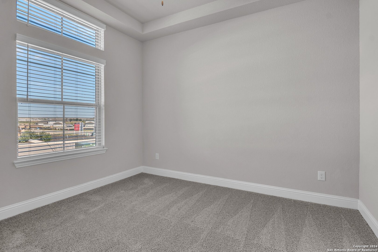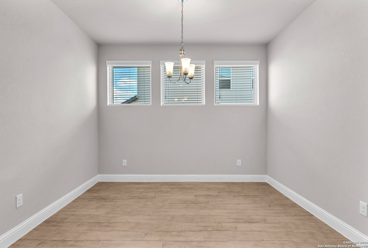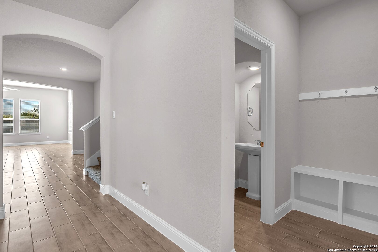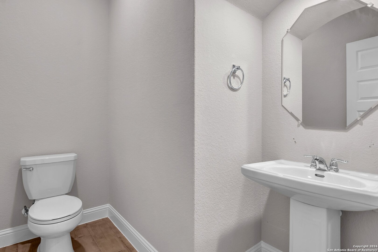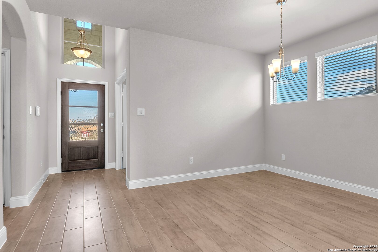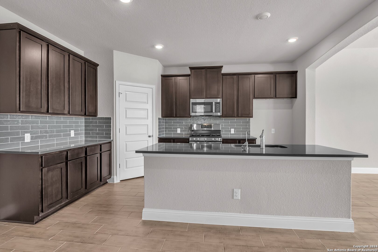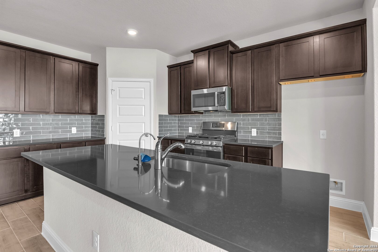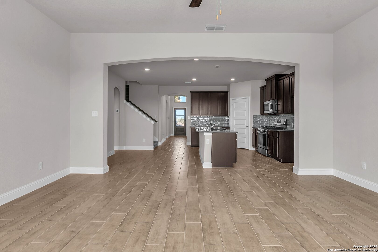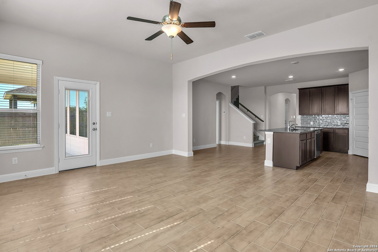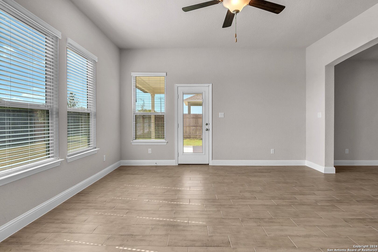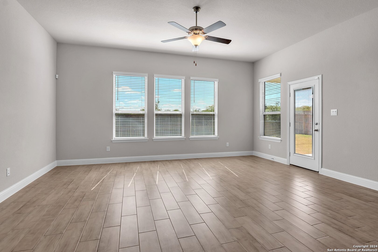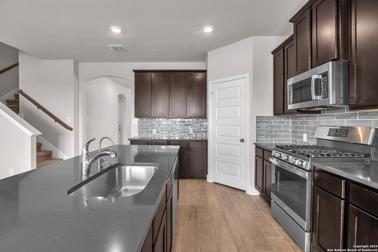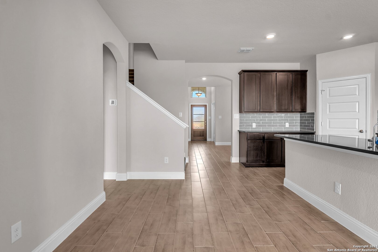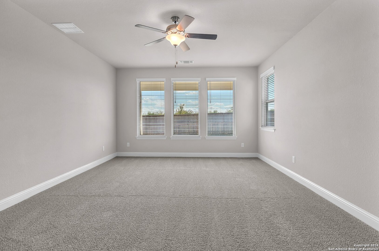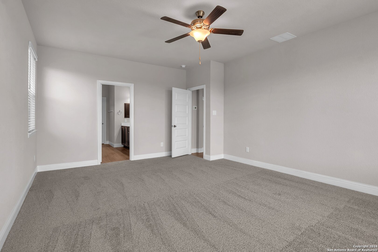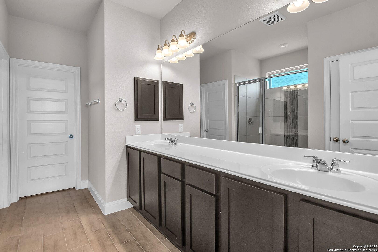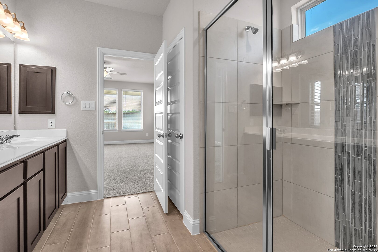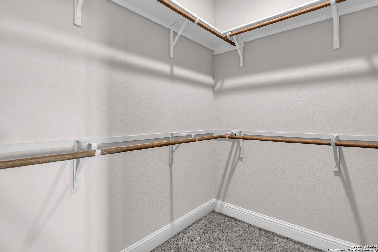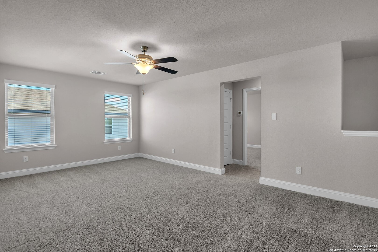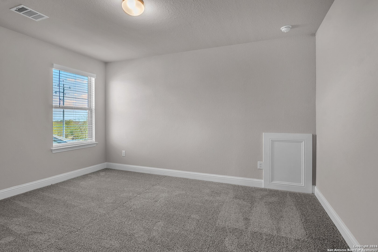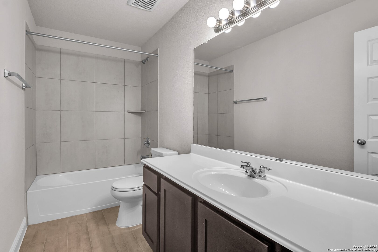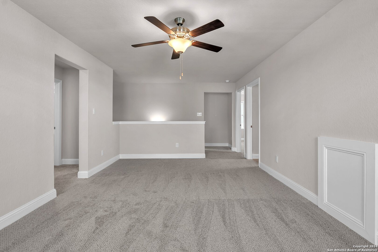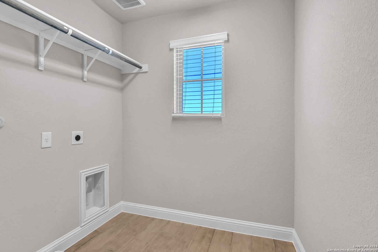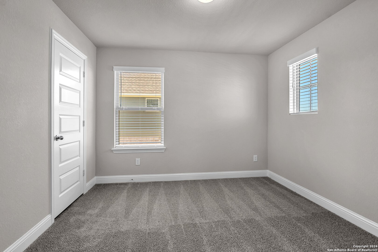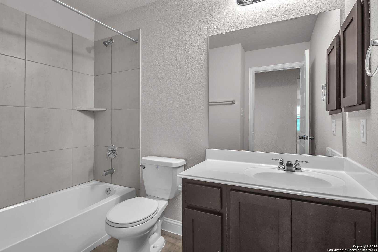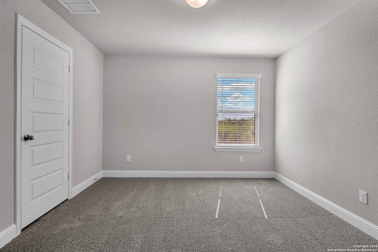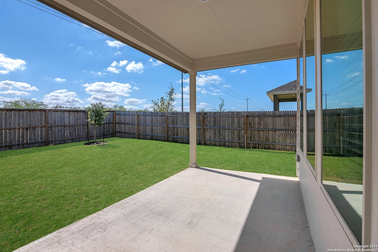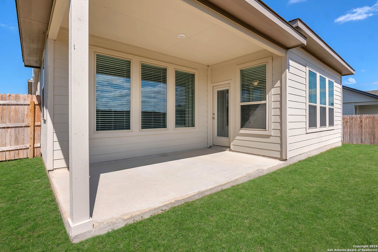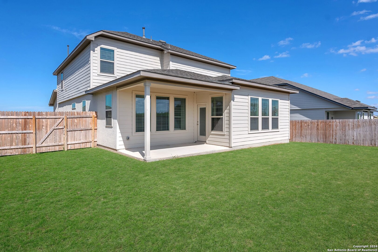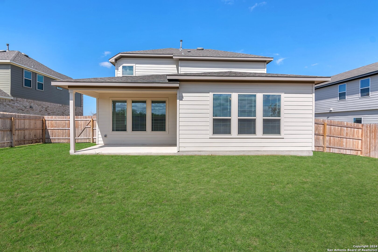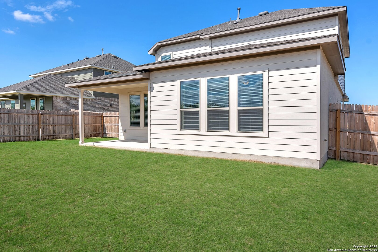Status
Market MatchUP
- Price Comparison$51,987 higher
- Home Size67 sq. ft. larger
- Built in 2023Newer than 75% of homes in Cibolo
- Cibolo Snapshot• 357 active listings• 50% have 4 bedrooms• Typical 4 bedroom size: 2586 sq. ft.• Typical 4 bedroom price: $428,002
Description
Completed & Move-In Ready! Introducing the ENCINO Plan - a meticulously designed two-story residence that epitomizes luxury and practicality for everyday living and home office needs. This home boasts no rear neighbors, ensuring privacy in your serene backyard complete with a spacious covered patio. The interior is appointed with upscale finishes including wood-look tile flooring, elevated tray ceilings, and elegant decorative archways, enhancing both aesthetics and comfort. Experience the perfect blend of sophistication and functionality in this exquisite home.
MLS Listing ID
Listed By
(210) 493-3030
Keller Williams Heritage
Map
Estimated Monthly Payment
$4,173Loan Amount
$455,991This calculator is illustrative, but your unique situation will best be served by seeking out a purchase budget pre-approval from a reputable mortgage provider. Start My Mortgage Application can provide you an approval within 48hrs.
Home Facts
Bathroom
Kitchen
Appliances
- Dishwasher
- Garage Door Opener
- Vent Fan
- Pre-Wired for Security
- Solid Counter Tops
- Washer Connection
- Microwave Oven
- Ceiling Fans
- Dryer Connection
- Plumb for Water Softener
- Smoke Alarm
- Carbon Monoxide Detector
- Gas Cooking
- Stove/Range
- Disposal
Roof
- Composition
Levels
- Two
Cooling
- One Central
Pool Features
- None
Window Features
- All Remain
Parking Features
- Two Car Garage
Fireplace Features
- Not Applicable
Association Amenities
- None
Flooring
- Carpeting
- Ceramic Tile
Foundation Details
- Slab
Architectural Style
- Traditional
- Two Story
Heating
- Central
