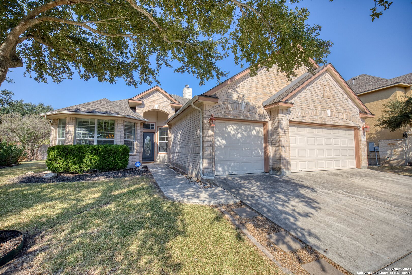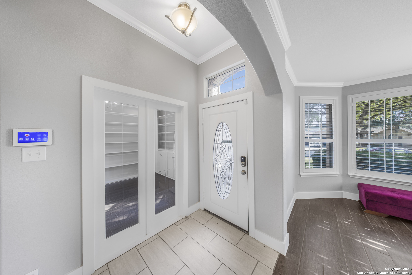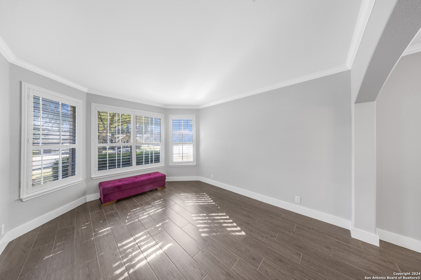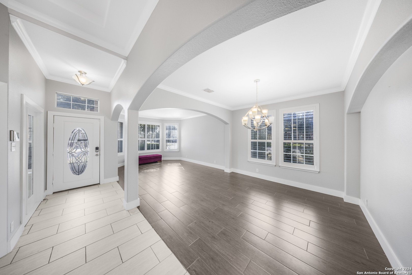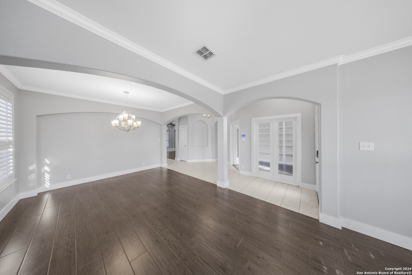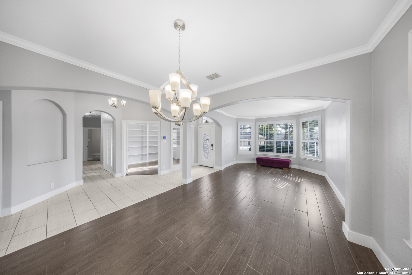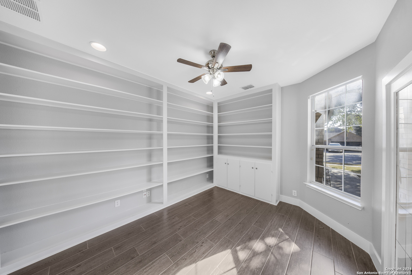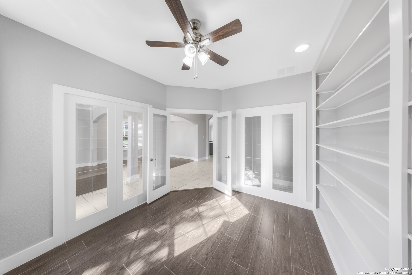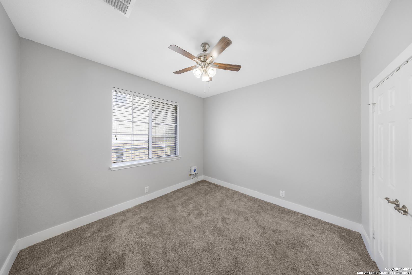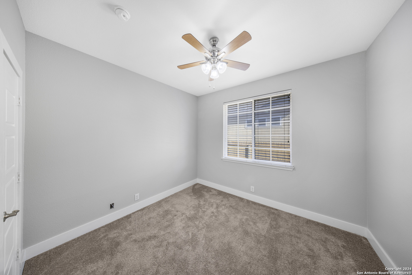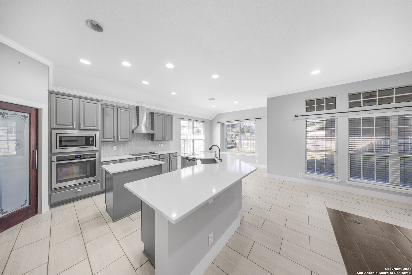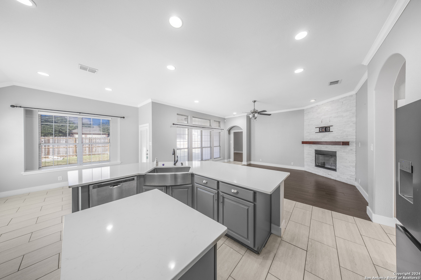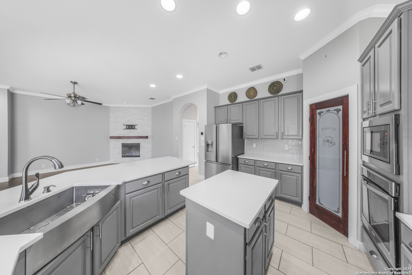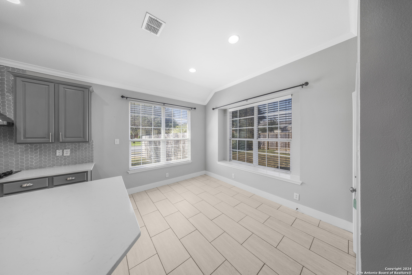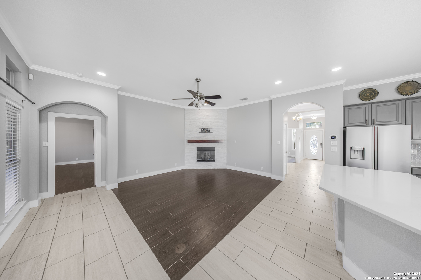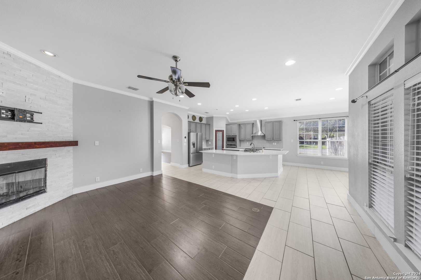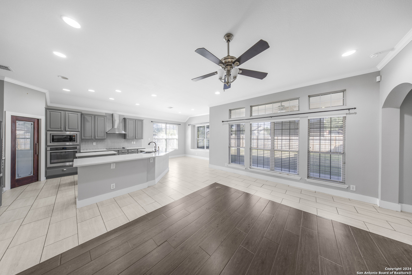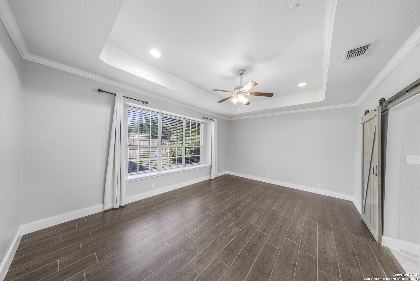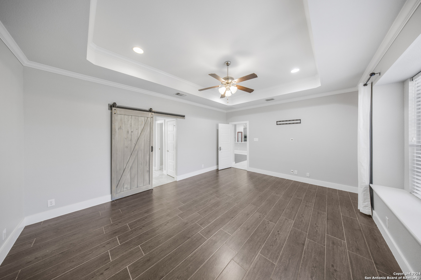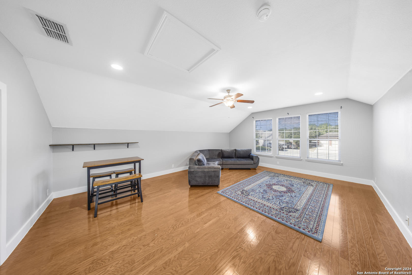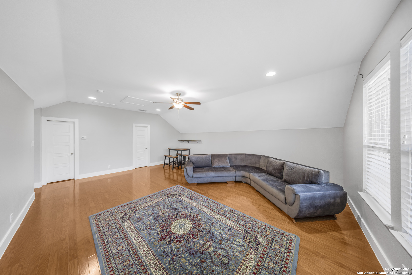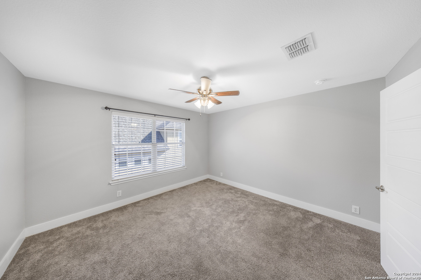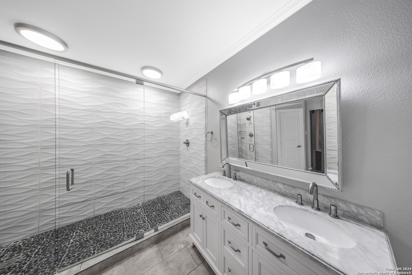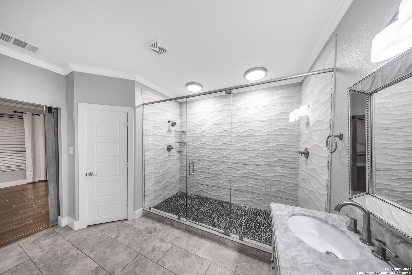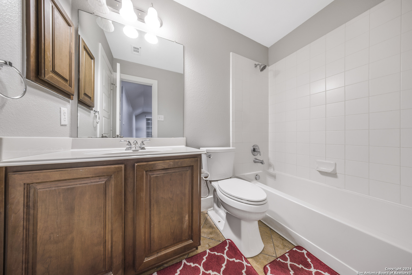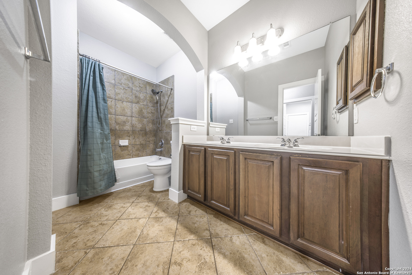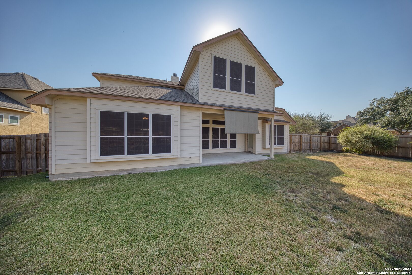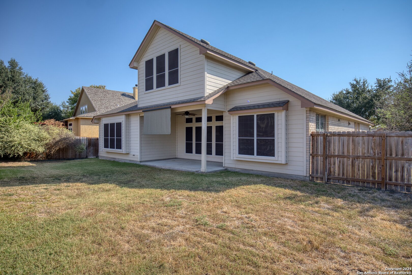Status
Market MatchUP
How this home compares to similar 4 bedroom homes in Cibolo- Price Comparison$48,418 higher
- Home Size183 sq. ft. larger
- Built in 2006Older than 72% of homes in Cibolo
- Cibolo Snapshot• 406 active listings• 49% have 4 bedrooms• Typical 4 bedroom size: 2579 sq. ft.• Typical 4 bedroom price: $421,580
Description
Situated on a corner lot, this stunning 1.5-story home features a 3-car garage, large lot, and an abundance of windows filling the space with natural light. Featuring 4 bedrooms and a bonus room / 3 full bathrooms. Inside, enjoy hardwood and tile flooring, recessed lighting, crown molding, and extensive trim work throughout. The living area boasts a custom-tiled fireplace, while the office/study includes built-in cabinets and shelves. Stainless steel appliances in the kitchen with quartz countertops, tile backsplash, and a walk-in pantry. The luxurious primary suite offers trey ceilings, double crown molding, a huge custom-tiled shower, double sinks, and a walk-in closet. Plantation shutters adorn the front windows. Step outside to a Texas-sized back porch and fenced yard-perfect for relaxation or entertaining. Recent updates include fresh interior paint, a water softener, a new roof (2020), water heaters (2023), an updated HVAC system (2022), and a new fence (2023). Don't miss out on the chance to make this exceptional property your own!
MLS Listing ID
Listed By
Map
Estimated Monthly Payment
$4,387Loan Amount
$446,500This calculator is illustrative, but your unique situation will best be served by seeking out a purchase budget pre-approval from a reputable mortgage provider. Start My Mortgage Application can provide you an approval within 48hrs.
Home Facts
Bathroom
Kitchen
Appliances
- Cook Top
- Ceiling Fans
- Dishwasher
- Washer Connection
- Built-In Oven
- Water Softener (owned)
- Garage Door Opener
- Disposal
- Dryer Connection
Roof
- Composition
Levels
- One
Cooling
- One Central
Pool Features
- None
Window Features
- Some Remain
Parking Features
- Three Car Garage
Fireplace Features
- Living Room
- One
Association Amenities
- Pool
- Sports Court
- Park/Playground
Flooring
- Ceramic Tile
- Wood
- Carpeting
Foundation Details
- Slab
Architectural Style
- One Story
- Split Level
Heating
- Central
