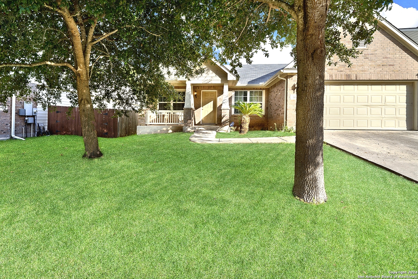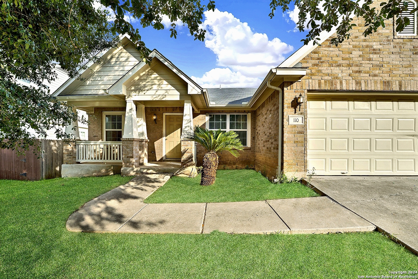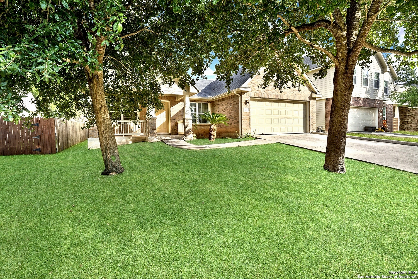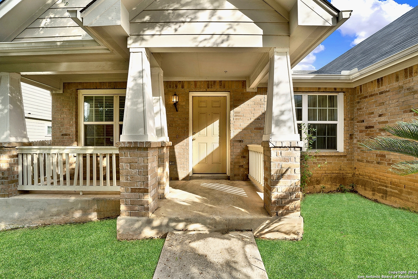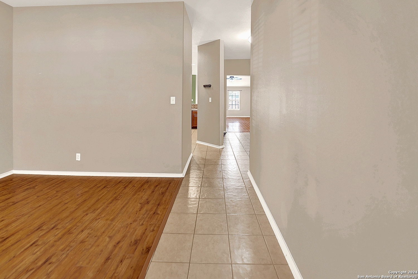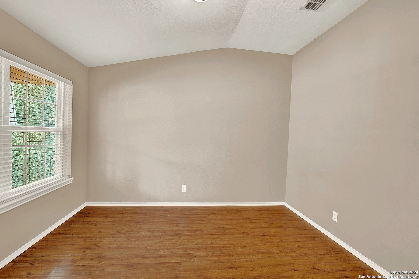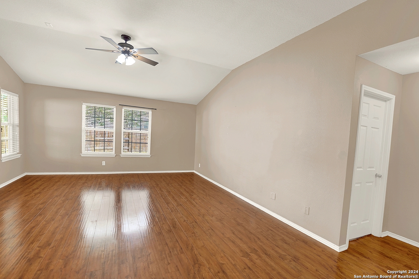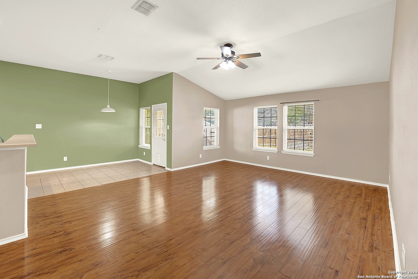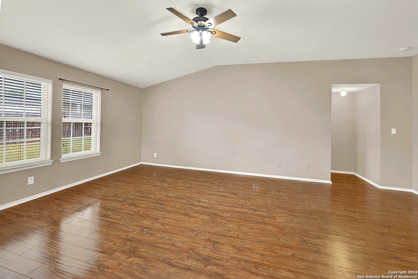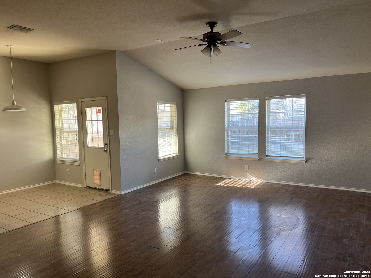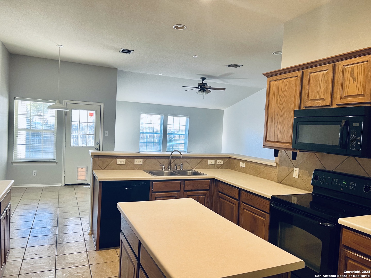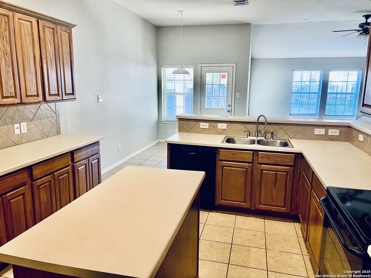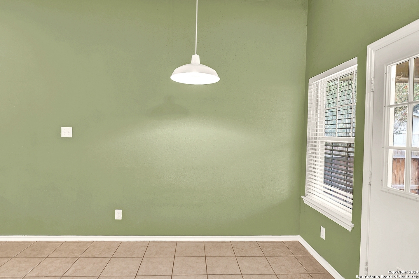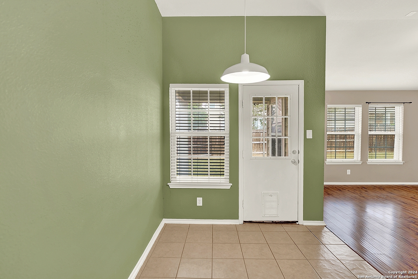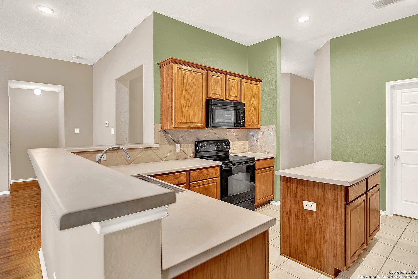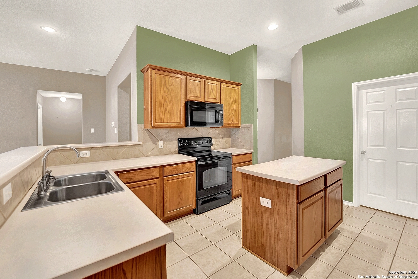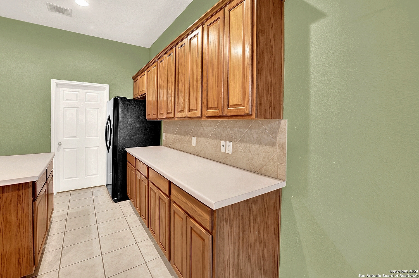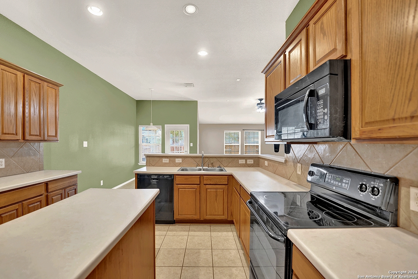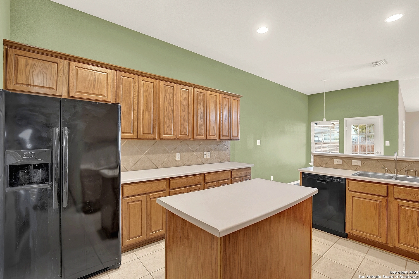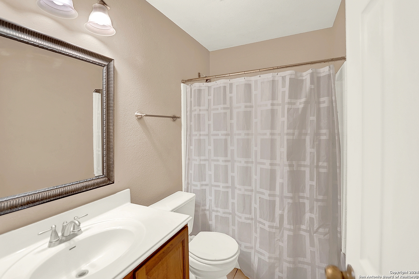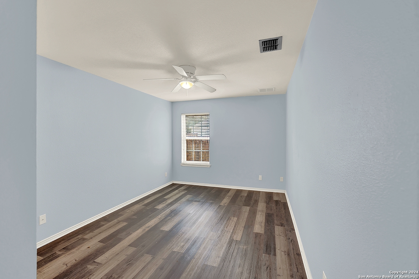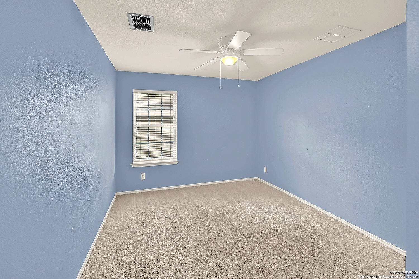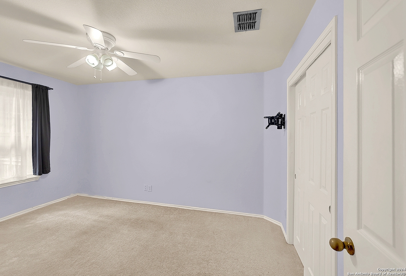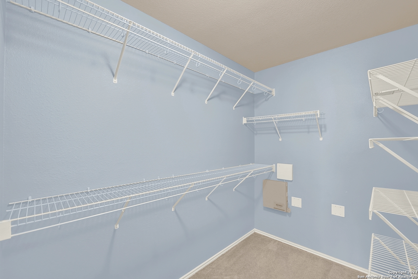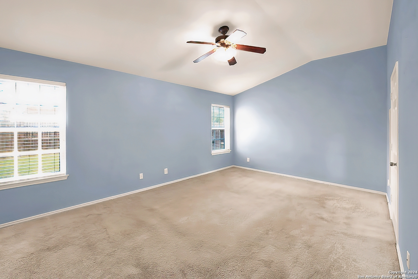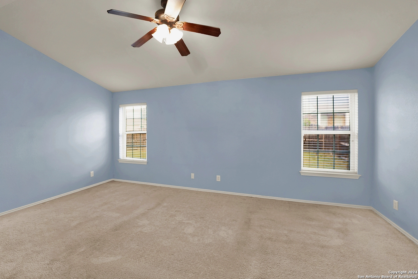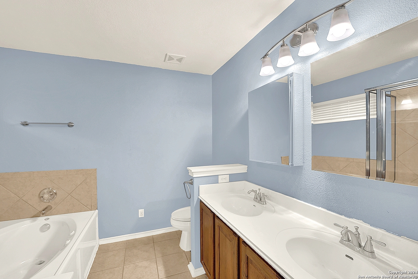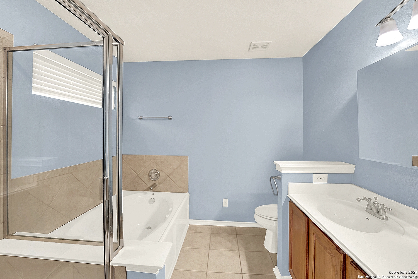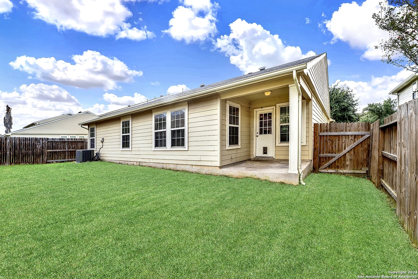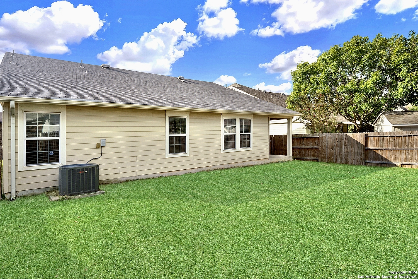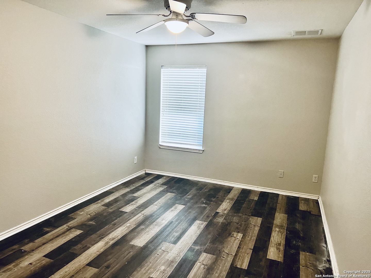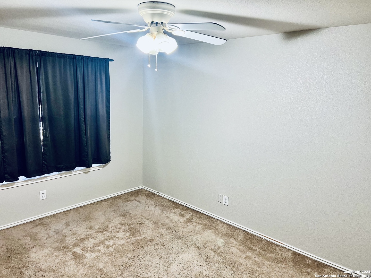Status
Market MatchUP
- Price Comparison$133,016 lower
- Home Size508 sq. ft. smaller
- Built in 2006Older than 74% of homes in Cibolo
- Cibolo Snapshot• 357 active listings• 50% have 4 bedrooms• Typical 4 bedroom size: 2586 sq. ft.• Typical 4 bedroom price: $428,015
Description
*FHA ASSUMABLE 2.875 *FRESH INTERIOR PAINTNestled in the heart of Cibolo is this Bentwood Ranch Community amazing one story home waiting for you. An open foyer greets you in this home with high ceilings and an open concept a front room that can be used for an office and or formal dining room greets you upon entering, the home also has a large kitchen with an island that allows you to see the living room. The Primary bedroom are split for privacy. The community is located with easy access to Randolph AFB, entertainment, shopping, medical centers and many more exciting new locations waiting to be explored including Cibolos historical Main Street area! Bentwood Ranch you can take advantage of the neighborhood's park, swimming pool, walking trails, and barbecue areas!
MLS Listing ID
Listed By
(210) 420-9513
Brandi Cook Real Estate Group
Map
Estimated Monthly Payment
$2,827Loan Amount
$280,250This calculator is illustrative, but your unique situation will best be served by seeking out a purchase budget pre-approval from a reputable mortgage provider. Start My Mortgage Application can provide you an approval within 48hrs.
Home Facts
Bathroom
Kitchen
Appliances
- Refrigerator
- Vent Fan
- Dryer Connection
- Stove/Range
- Dishwasher
- Ceiling Fans
- Self-Cleaning Oven
- Chandelier
- Disposal
- Ice Maker Connection
- Microwave Oven
- Washer Connection
Roof
- Composition
Levels
- One
Cooling
- One Central
Pool Features
- None
Window Features
- All Remain
Fireplace Features
- Not Applicable
Association Amenities
- Sports Court
- Clubhouse
- Pool
- Park/Playground
Flooring
- Ceramic Tile
- Carpeting
- Wood
Foundation Details
- Slab
Architectural Style
- One Story
Heating
- Central
