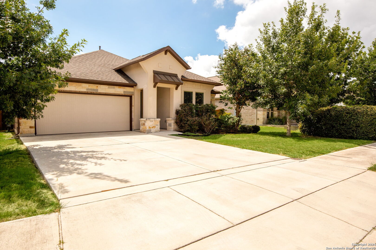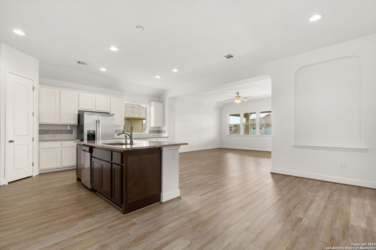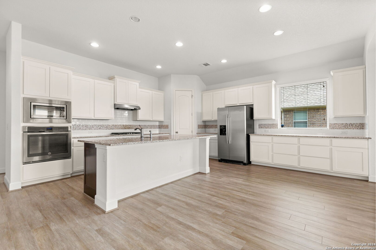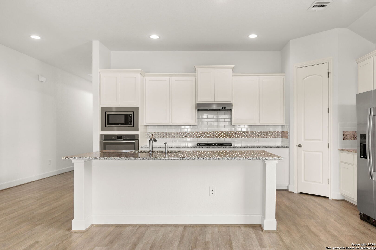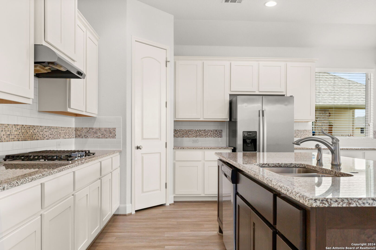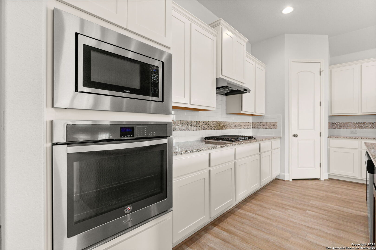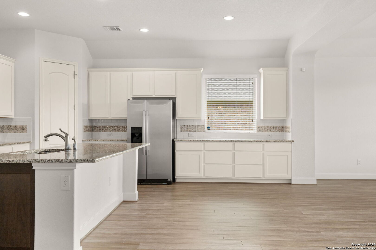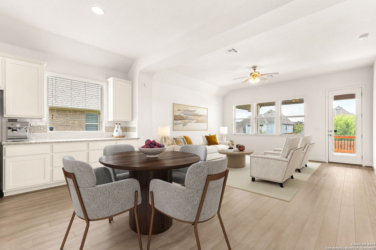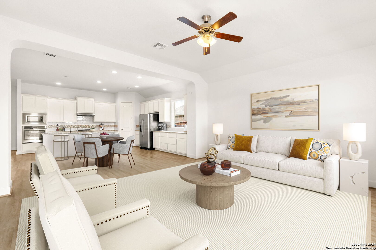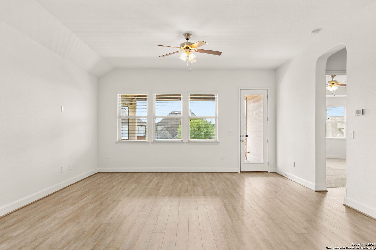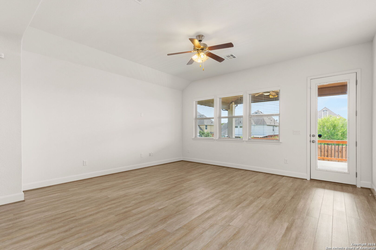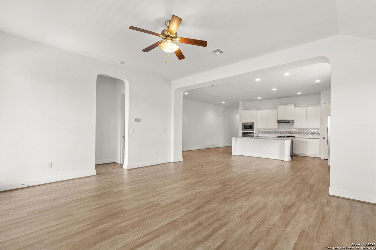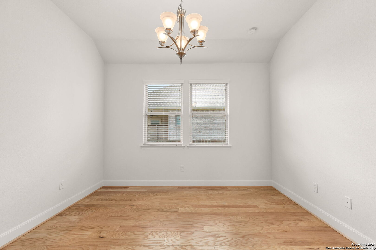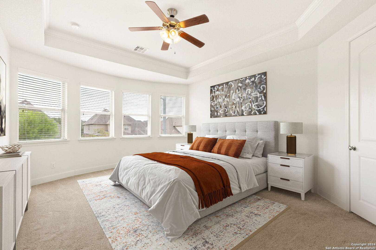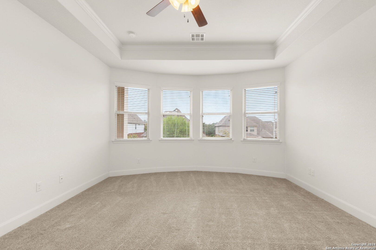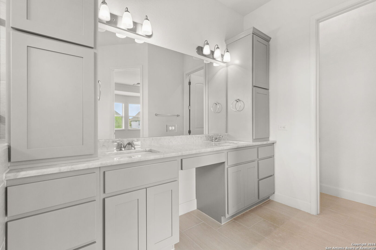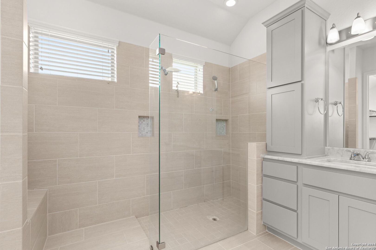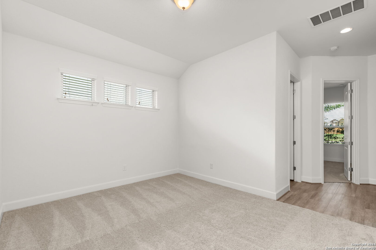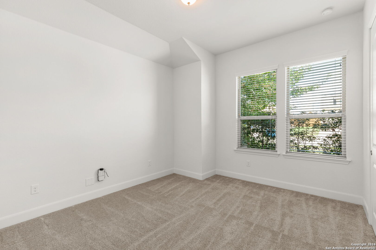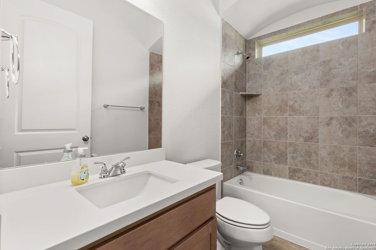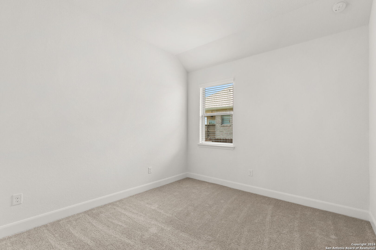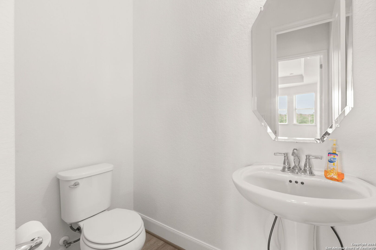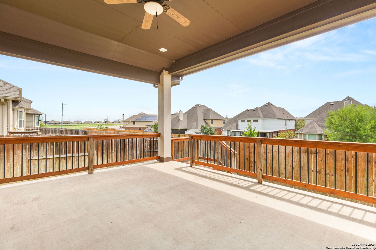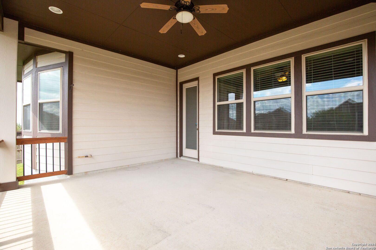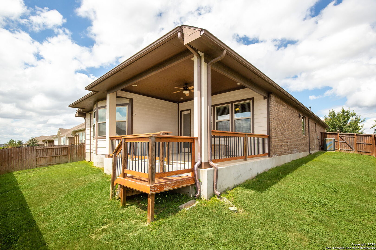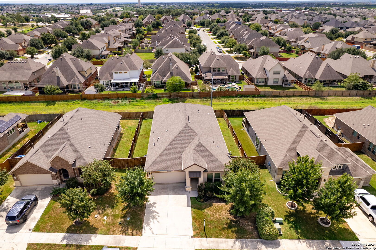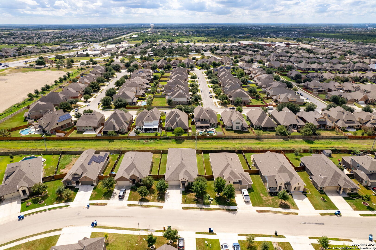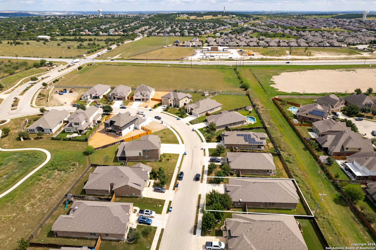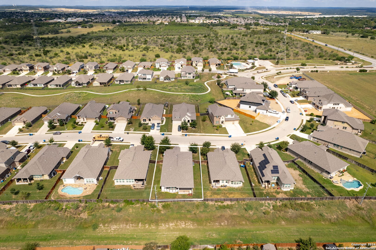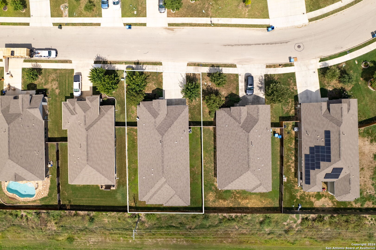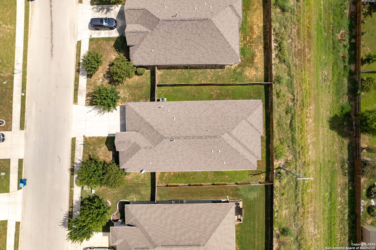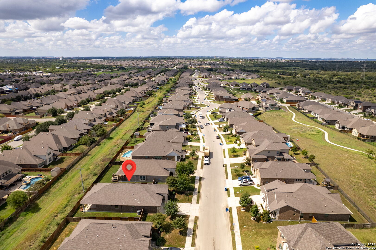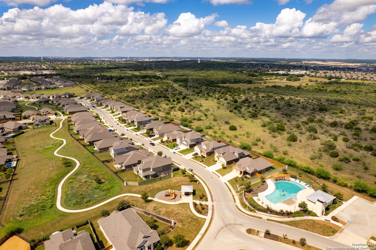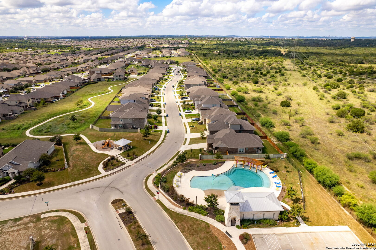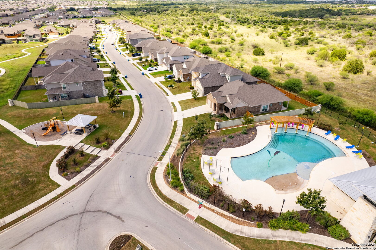Status
Market MatchUP
- Price Comparison$58,824 higher
- Home Size488 sq. ft. larger
- Built in 2016Newer than 54% of homes in Cibolo
- Cibolo Snapshot• 357 active listings• 34% have 3 bedrooms• Typical 3 bedroom size: 1909 sq. ft.• Typical 3 bedroom price: $326,175
Description
Welcome to this stunning, like-new single-story home nestled in the highly desirable Foxbrook community. The property greets you with impressive curb appeal, featuring a charming stone and stucco exterior, beautifully manicured landscaping, and a striking modern glass front door. Inside, you'll discover a spacious and inviting open-concept floor plan designed for both comfort and style. High ceilings, fresh neutral paint, and luxury vinyl plank flooring throughout the main living areas create a bright and airy atmosphere. The heart of the home is the gourmet kitchen, which boasts a center island, breakfast bar, and gorgeous granite countertops. The two-tone cabinetry and sleek stainless-steel appliances, including a gas cooktop, add a touch of modern sophistication. Retreat to the private owner's suite located at the rear of the home, where you'll find a tranquil sanctuary complete with a walk-in closet and a luxurious en-suite bathroom. This spa-like bathroom features a dual vanity, ample storage, and a generously sized walk-in shower for a touch of indulgence. Enjoy a formal dining room and a flexible space positioned conveniently between the two guest bedrooms, ideal for various needs. This home also includes a convenient water softener system, and the refrigerator, washer, and dryer are all included, making it move-in ready. Step outside to enjoy the covered patio and fenced yard, perfect for outdoor relaxation and entertaining. This exquisite home seamlessly blends modern amenities with stylish design in a vibrant community, offering both comfort and elegance. Schedule a showing today!
MLS Listing ID
Listed By
(210) 361-6000
Compass RE Texas, LLC - SA
Map
Estimated Monthly Payment
$3,697Loan Amount
$365,750This calculator is illustrative, but your unique situation will best be served by seeking out a purchase budget pre-approval from a reputable mortgage provider. Start My Mortgage Application can provide you an approval within 48hrs.
Home Facts
Bathroom
Kitchen
Appliances
- Chandelier
- Dryer
- Gas Cooking
- Dryer Connection
- Washer
- Garage Door Opener
- Microwave Oven
- Cook Top
- Ceiling Fans
- Disposal
- Dishwasher
- Smoke Alarm
- Water Softener (owned)
- Refrigerator
- Solid Counter Tops
- Washer Connection
- Built-In Oven
Roof
- Composition
Levels
- One
Cooling
- One Central
Pool Features
- None
Window Features
- All Remain
Exterior Features
- Double Pane Windows
- Privacy Fence
- Covered Patio
- Patio Slab
- Has Gutters
Fireplace Features
- Not Applicable
Association Amenities
- Jogging Trails
- Pool
- Park/Playground
Flooring
- Vinyl
- Ceramic Tile
- Carpeting
Foundation Details
- Slab
Architectural Style
- One Story
Heating
- Central
