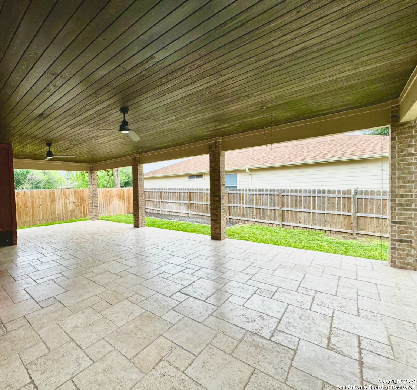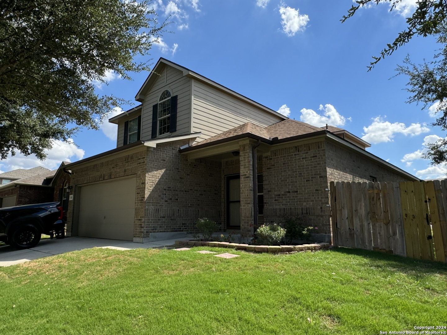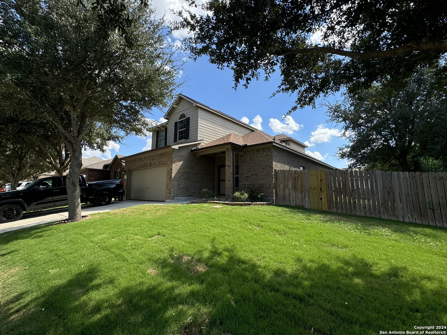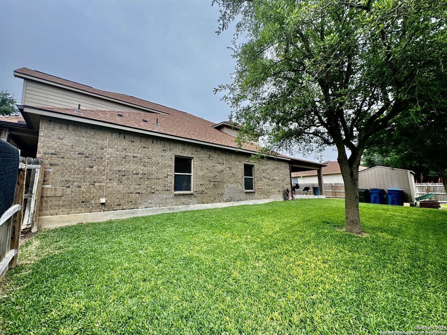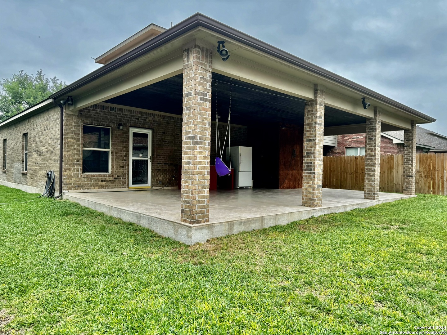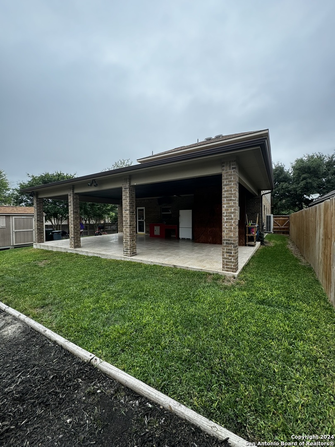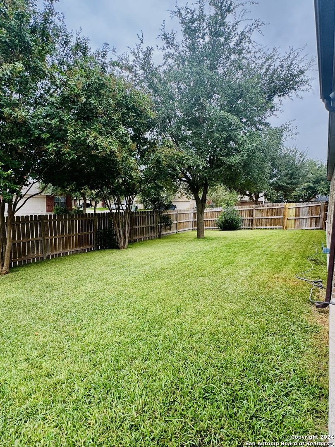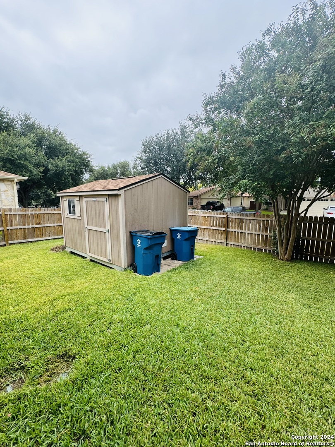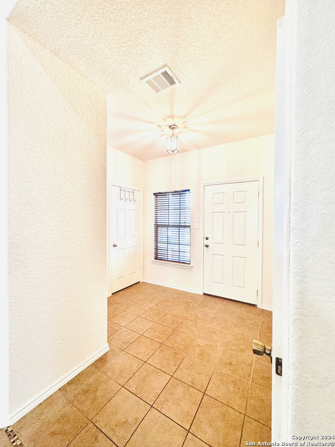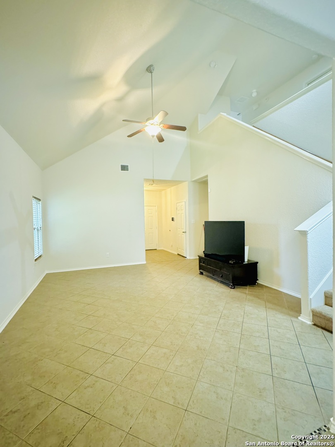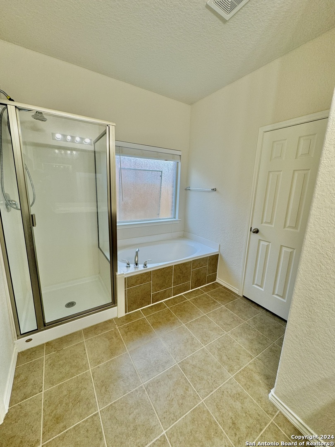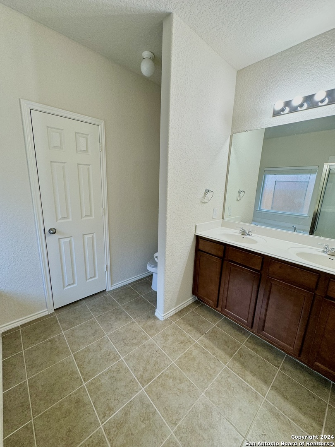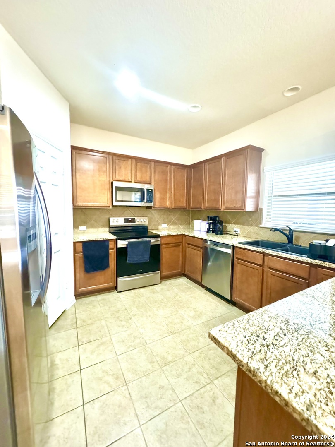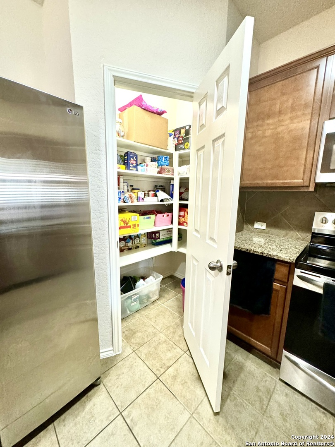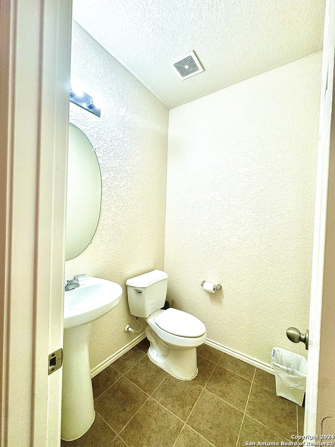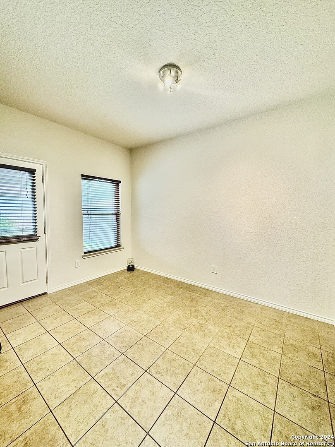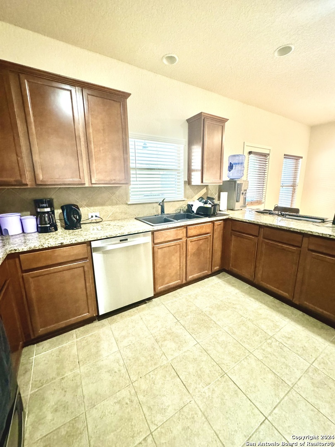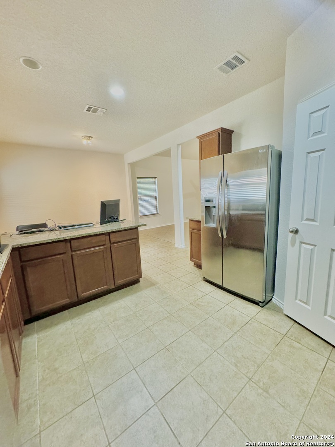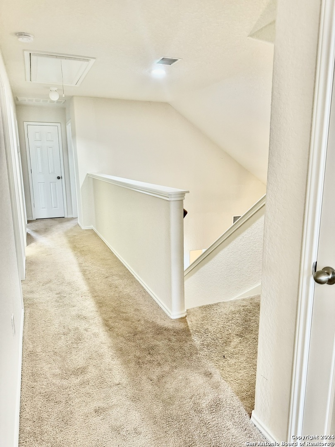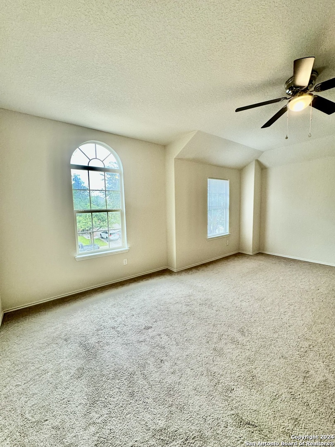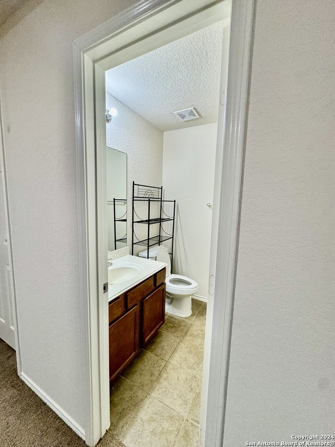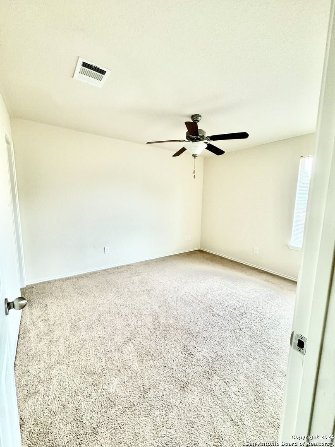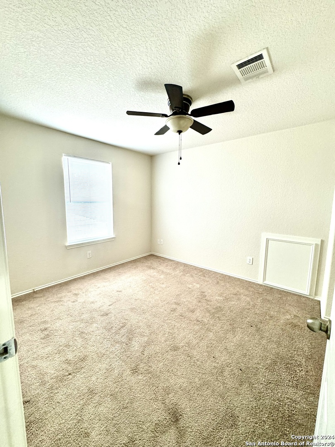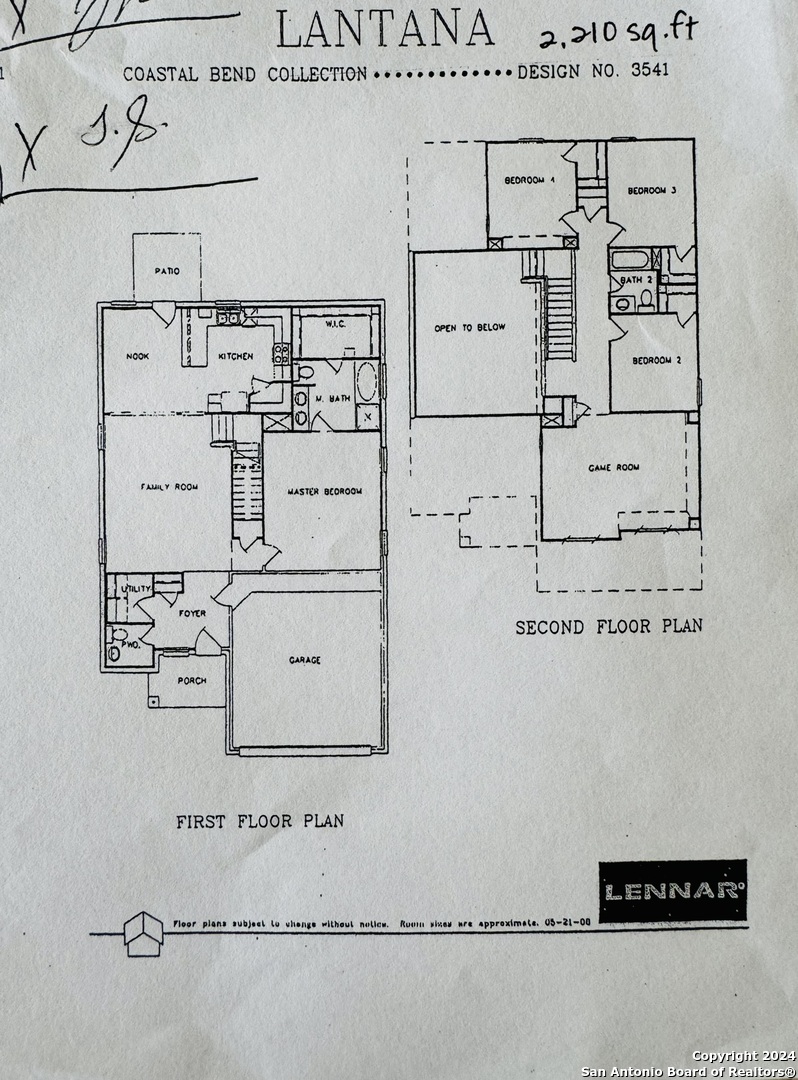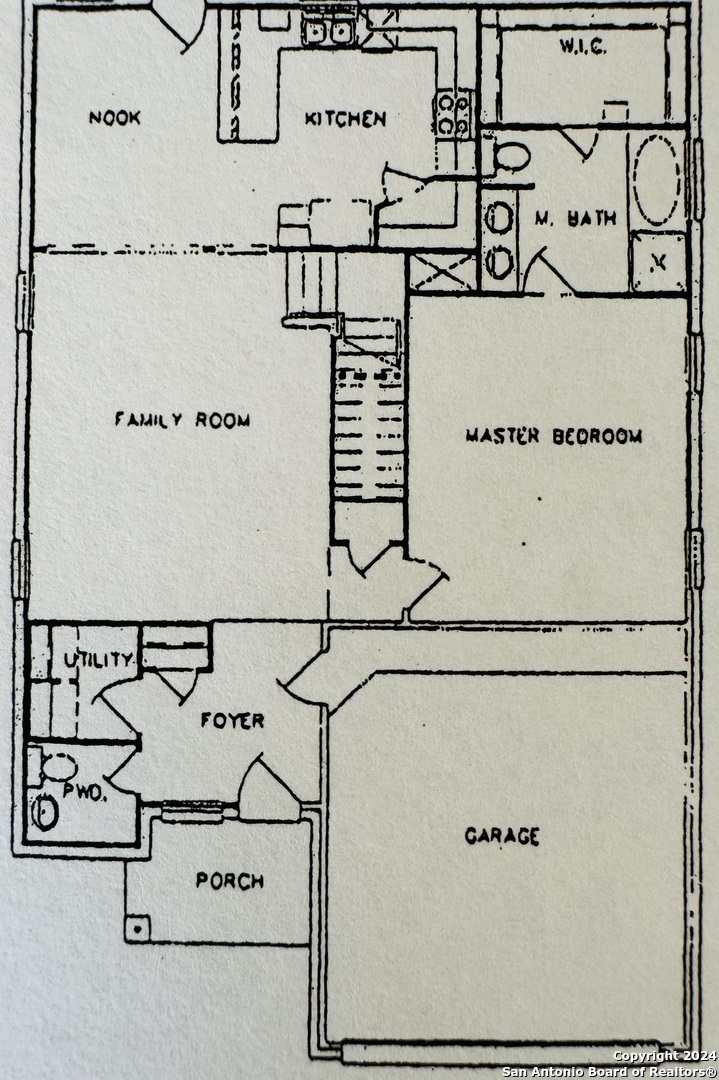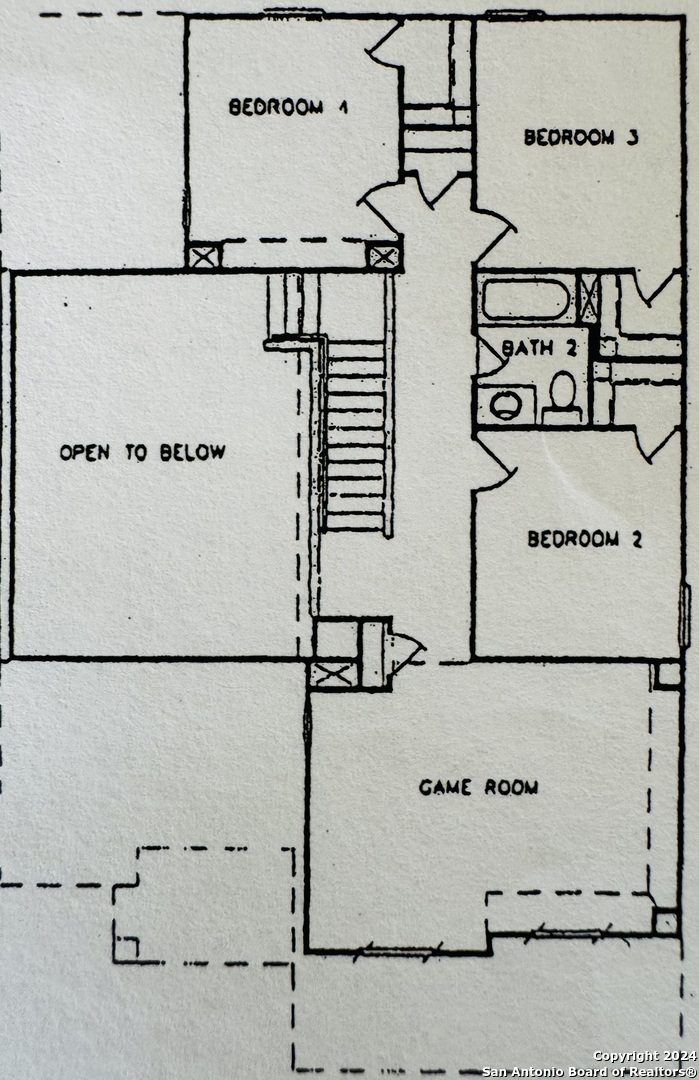Status
Market MatchUP
- Price Comparison$109,003 lower
- Home Size376 sq. ft. smaller
- Built in 2010Older than 60% of homes in Cibolo
- Cibolo Snapshot• 357 active listings• 50% have 4 bedrooms• Typical 4 bedroom size: 2586 sq. ft.• Typical 4 bedroom price: $428,002
Description
Stunning Corner Lot Home in Prime Location! Welcome to your dream home! This move-in ready gem is perfectly situated on a corner lot in a highly sought-after neighborhood, just minutes away from the top-rated Schertz-Cibolo-Universal City ISD schools. Boasting 2,120 sqft of living space, this spacious home is ideal for a large family. It features 4 bedrooms and 3 baths, including a luxurious master suite conveniently located on the main floor. The upstairs offers a separate game room, perfect for family fun and entertainment. The heart of the home is the large open-concept living area that seamlessly transitions into the dining space and kitchen. This layout is perfect for creating a relaxed and inviting environment for both family gatherings and entertaining friends. Step outside to the large covered back patio, an ideal spot for hosting guests or enjoying a quiet evening with loved ones. The front yard is beautifully landscaped with newly laid Tifway 419 Bermuda grass, giving it a lush, golf-course feel. Additional highlights include a less than 2-year-old roof and a nearly new AC unit with an existing warranty, ensuring peace of mind for years to come. This home is a must-see to fully appreciate its charm and functionality. Don't miss out on this incredible opportunity-schedule your showing today!
MLS Listing ID
Listed By
(832) 876-2093
Texas Signature Realty
Map
Estimated Monthly Payment
$2,883Loan Amount
$303,050This calculator is illustrative, but your unique situation will best be served by seeking out a purchase budget pre-approval from a reputable mortgage provider. Start My Mortgage Application can provide you an approval within 48hrs.
Home Facts
Bathroom
Kitchen
Appliances
- Dishwasher
- Electric Water Heater
- Ceiling Fans
- Refrigerator
- Dryer Connection
- Pre-Wired for Security
- Washer Connection
Roof
- Composition
Levels
- Two
Cooling
- One Central
Pool Features
- None
Window Features
- All Remain
Exterior Features
- Covered Patio
Fireplace Features
- Not Applicable
Association Amenities
- Park/Playground
Flooring
- Ceramic Tile
- Carpeting
Foundation Details
- Slab
Architectural Style
- Traditional
- Two Story
Heating
- Central
