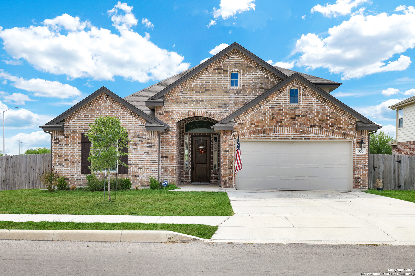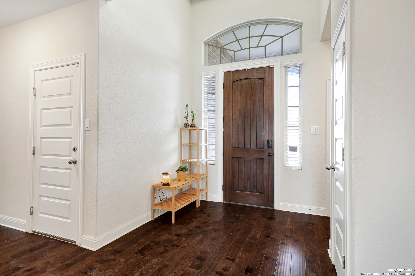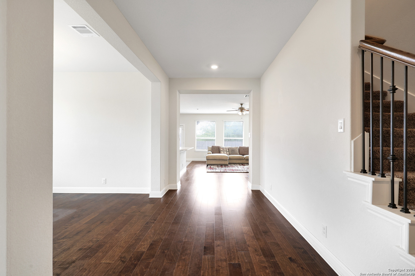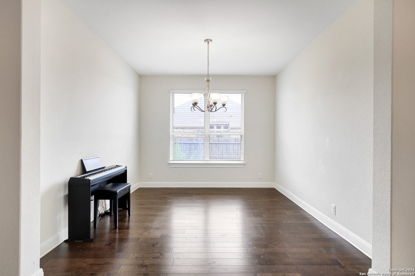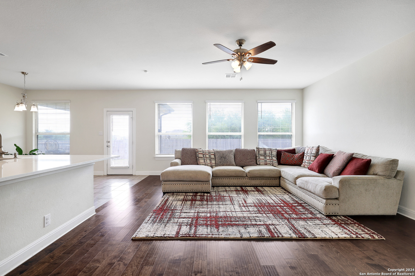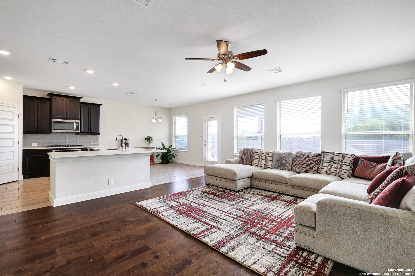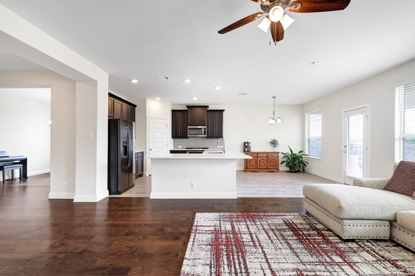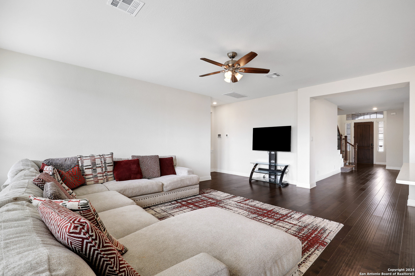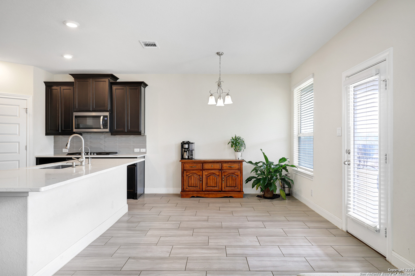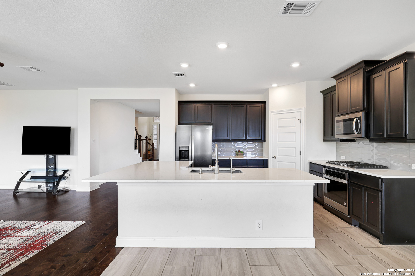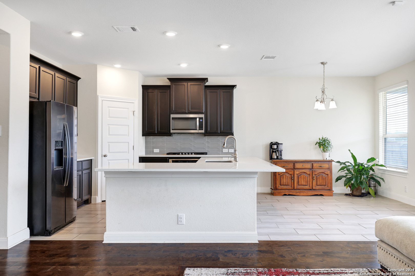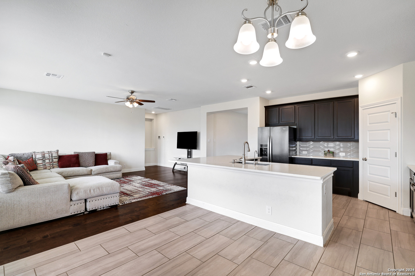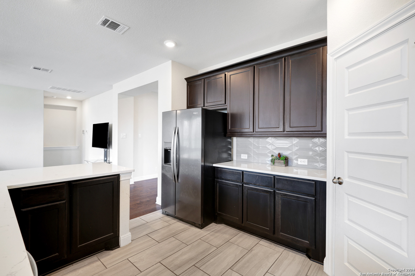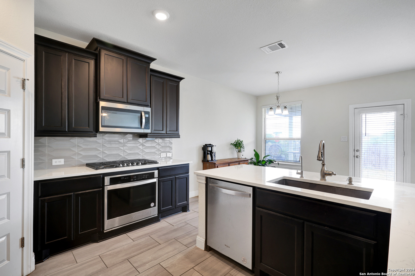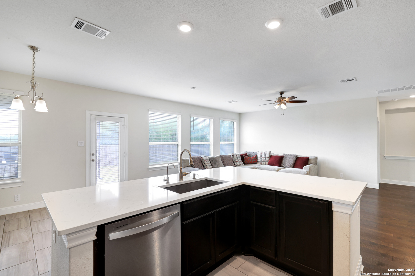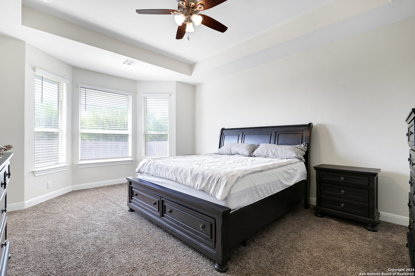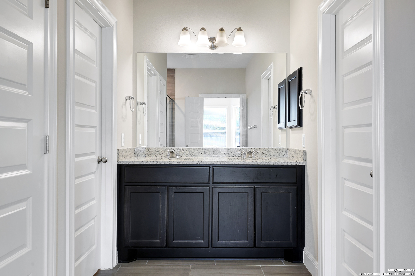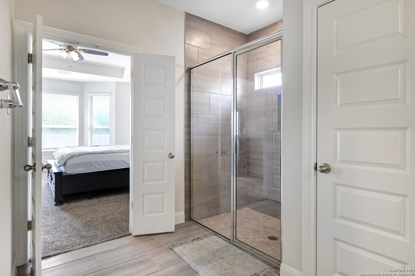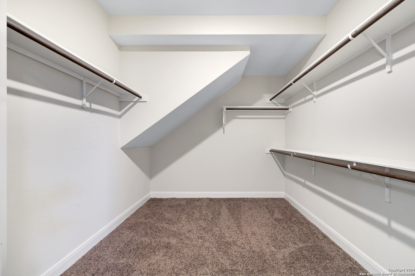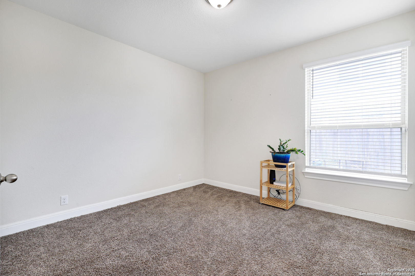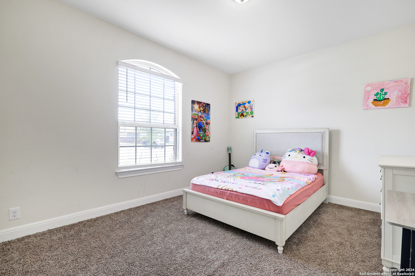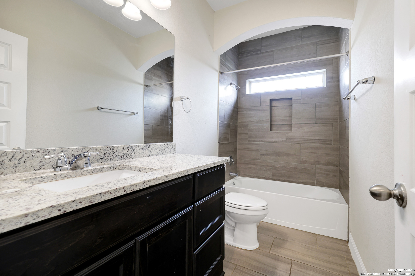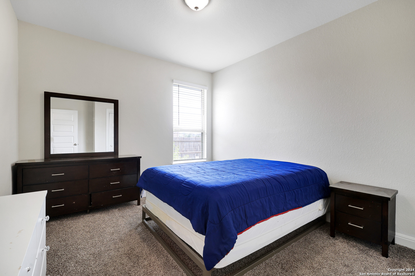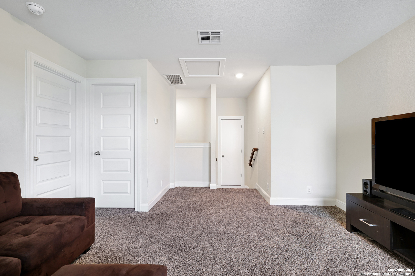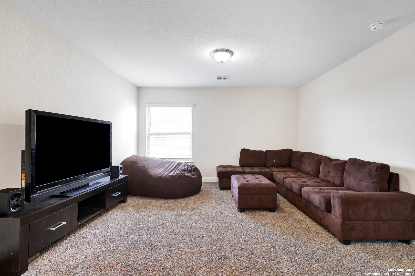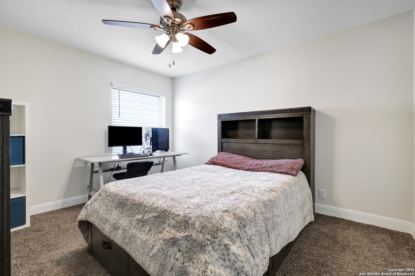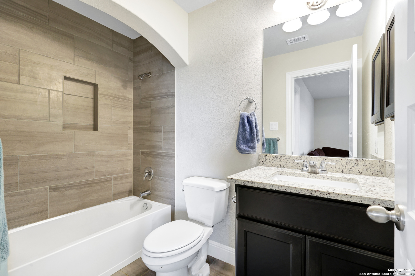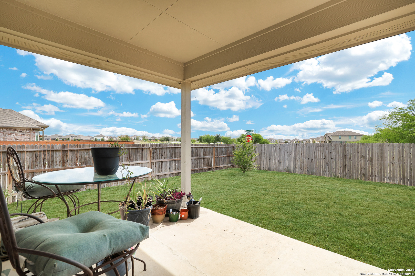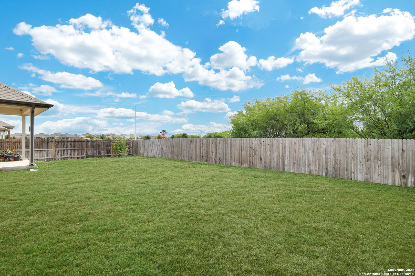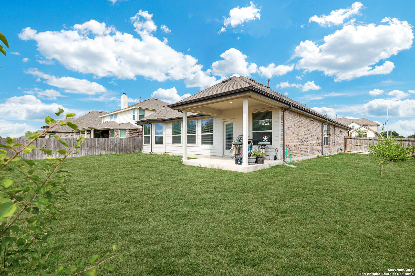Status
Market MatchUP
- Price Comparison$21,997 higher
- Home Size38 sq. ft. smaller
- Built in 2021Newer than 68% of homes in Cibolo
- Cibolo Snapshot• 357 active listings• 50% have 4 bedrooms• Typical 4 bedroom size: 2586 sq. ft.• Typical 4 bedroom price: $428,002
Description
VA assumable loan at 2.875%. True pride of ownership showcased throughout this 1.5 story, custom DR Horton home. Sitting on a Texas sized corner lot, this gorgeous home boasts tons of natural light, beautifully accenting the hardwood floors and open floor plan. Quartz countertops, stainless appliances and an oversized island kitchen add to the wonderful appeal of this home. Downstairs you will enjoy a split primary retreat, with sitting room and his and hers vanity along with two spacious secondary bedrooms, a formal dining room and a home office. Upstairs you will find a secondary living area that can be used as a game room, media room or home gym, along with a second primary bedroom, great for multi-generational living. Seller is motivated and this home is ready for a new owner, schedule a showing today!
MLS Listing ID
Listed By
(512) 960-3253
Real
Map
Estimated Monthly Payment
$3,855Loan Amount
$427,500This calculator is illustrative, but your unique situation will best be served by seeking out a purchase budget pre-approval from a reputable mortgage provider. Start My Mortgage Application can provide you an approval within 48hrs.
Home Facts
Bathroom
Kitchen
Appliances
- Ceiling Fans
- Stove/Range
- Water Softener (owned)
- Washer Connection
- Security System (Owned)
- Dryer Connection
Roof
- Composition
Levels
- Multi/Split
Cooling
- One Central
Pool Features
- None
Window Features
- None Remain
Parking Features
- Two Car Garage
Exterior Features
- Privacy Fence
- Patio Slab
- Covered Patio
Fireplace Features
- Not Applicable
Association Amenities
- Park/Playground
- Sports Court
- Clubhouse
- Pool
- Basketball Court
Flooring
- Carpeting
- Ceramic Tile
- Wood
Foundation Details
- Slab
Architectural Style
- Split Level
Heating
- Central
