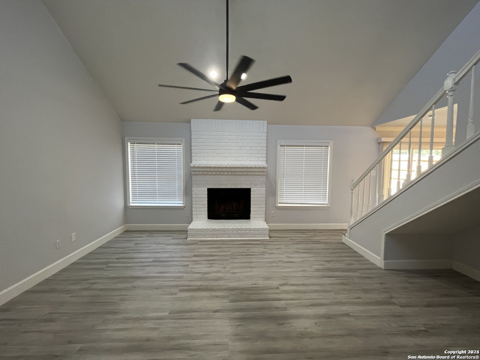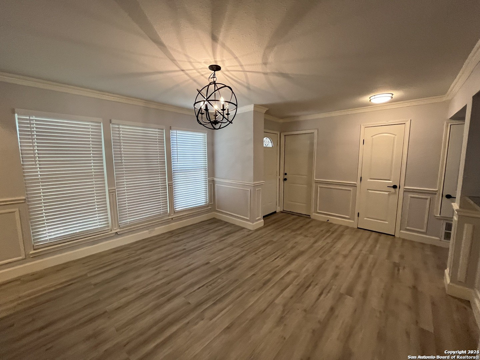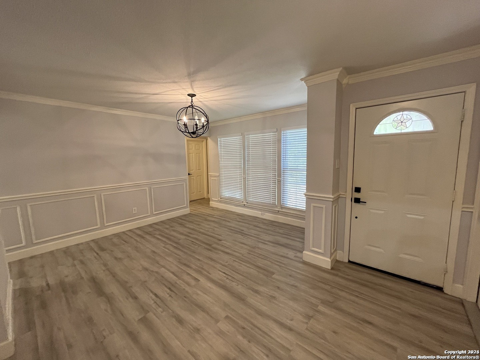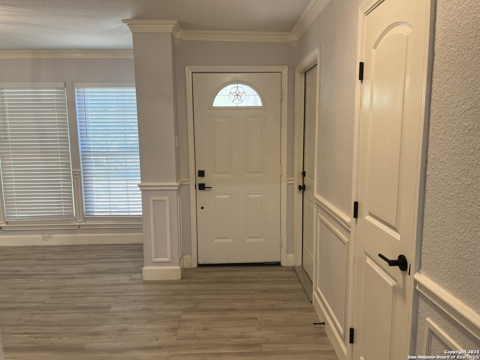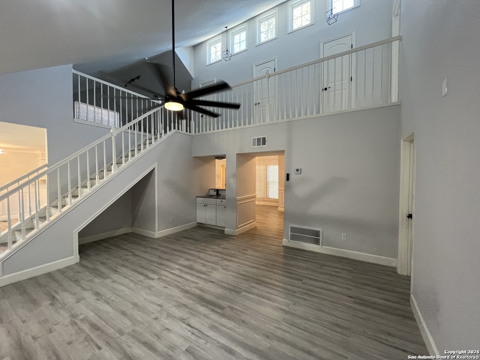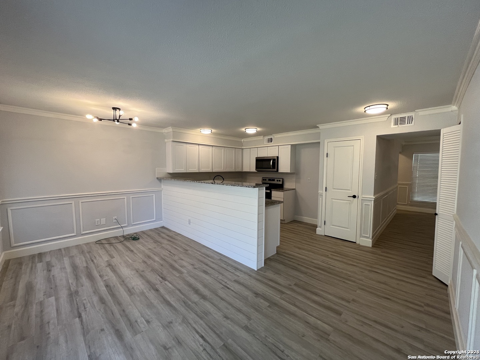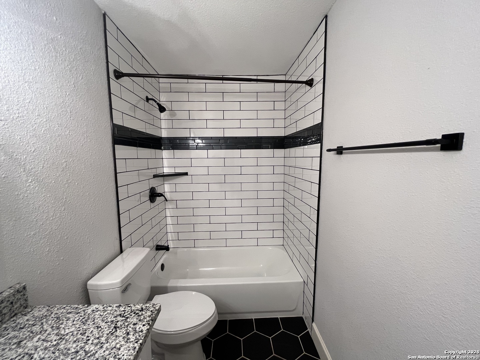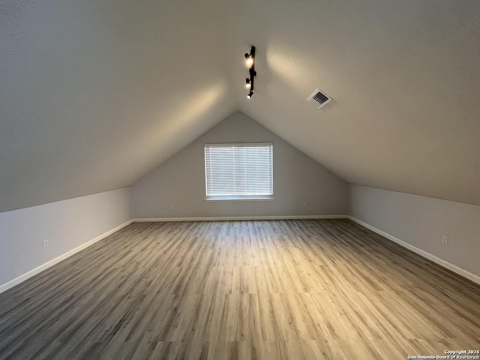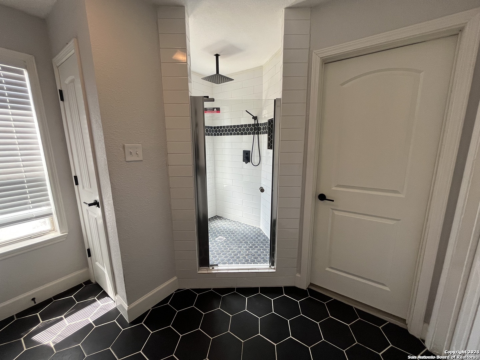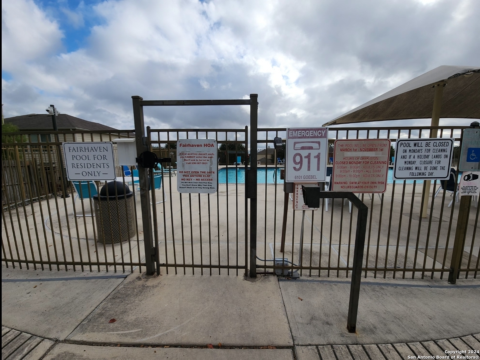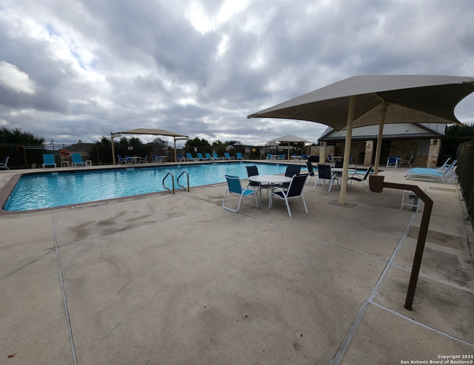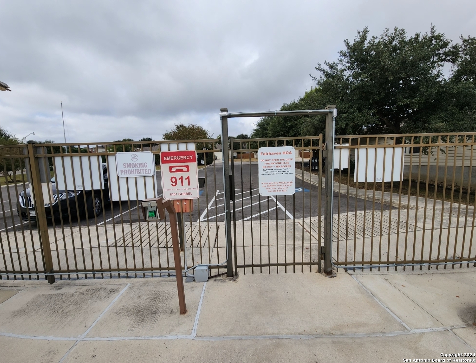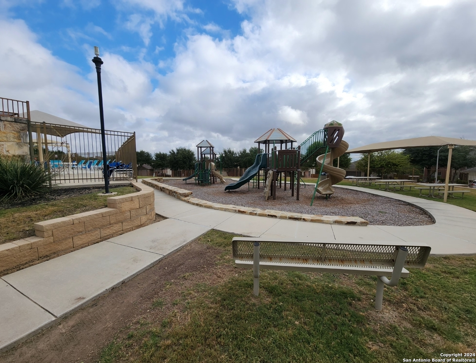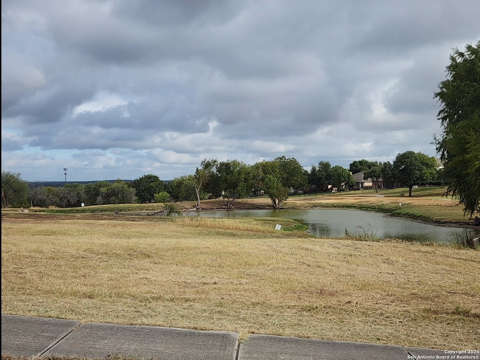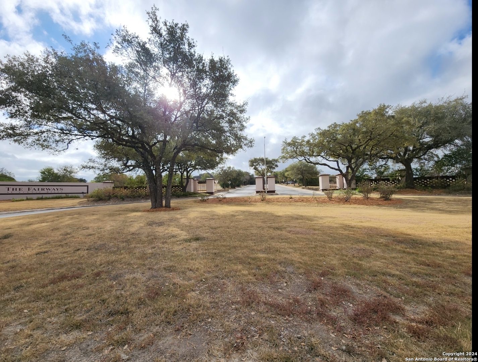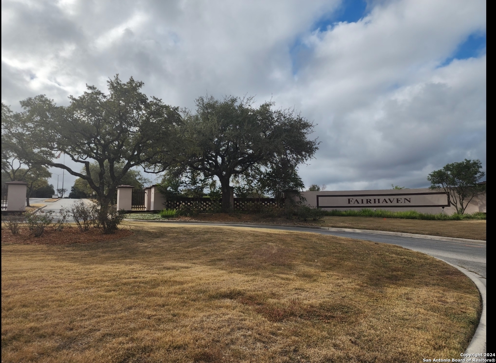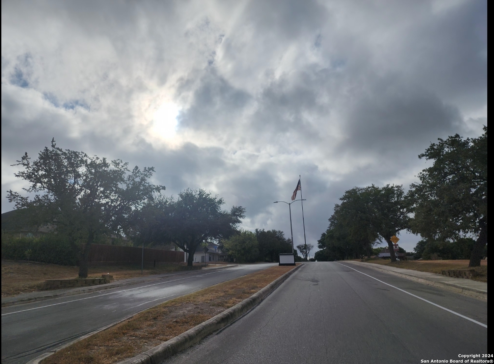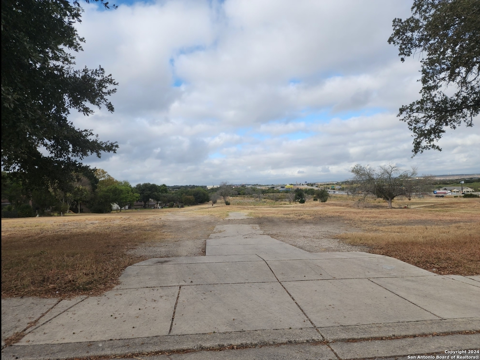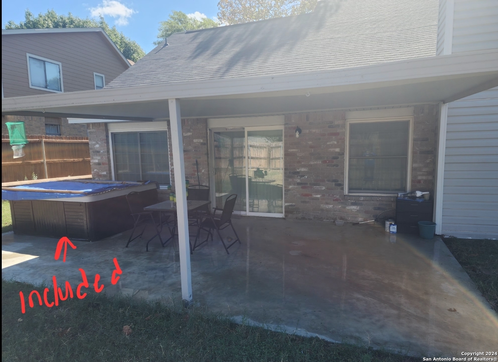Status
Market MatchUP
- Price Comparison$203,929 higher
- Home Size498 sq. ft. smaller
- Built in 1986Older than 97% of homes in Cibolo
- Cibolo Snapshot• 357 active listings• 13% have 5 bedrooms• Typical 5 bedroom size: 3027 sq. ft.• Typical 5 bedroom price: $449,070
Description
Welcome to 3517 Foxbriar Lane, a beautiful 5-bedroom, 2.5-bathroom home in the sought-after city of Cibolo, TX. This charming property offers numerous amenities to enhance your living experience. Inside, you'll find washer and dryer connections for convenient laundry. The spacious living room features a cozy fireplace, ideal for creating a warm ambiance on cool evenings. The privacy-fenced backyard provides a tranquil outdoor space for relaxation and entertainment, and the covered patio offers a shaded area to enjoy the fresh air. Located near Randolph AFB, this home provides easy access to employment opportunities and various amenities. Whether you want to explore the vibrant city or enjoy the peace of your own space, 3517 Foxbriar Lane is the perfect place to call home. Don't miss this incredible opportunity for comfortable living in a prime location. Community pool located at 6101 Goebel, Schertz, TX 78108 just a few blocks down
MLS Listing ID
Listed By
(512) 454-6873
Central Metro Realty
Map
Estimated Monthly Payment
$5,456Loan Amount
$620,350This calculator is illustrative, but your unique situation will best be served by seeking out a purchase budget pre-approval from a reputable mortgage provider. Start My Mortgage Application can provide you an approval within 48hrs.
Home Facts
Bathroom
Kitchen
Appliances
- Chandelier
- Ceiling Fans
- Washer
- Stove/Range
- Washer Connection
- Dishwasher
- Central Vacuum
- Water Softener (owned)
- Smoke Alarm
- Disposal
- Dryer Connection
- Refrigerator
- Microwave Oven
- Electric Water Heater
- Dryer
Cooling
- One Central
Pool Features
- In Ground Pool
Window Features
- All Remain
Parking Features
- Two Car Garage
Fireplace Features
- Living Room
- One
Association Amenities
- Jogging Trails
- Park/Playground
- Pool
Flooring
- Ceramic Tile
Foundation Details
- Slab
Architectural Style
- Two Story
Heating
- Central
