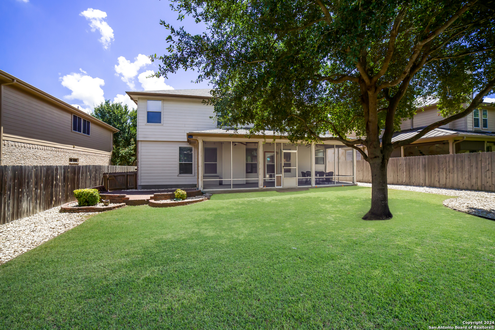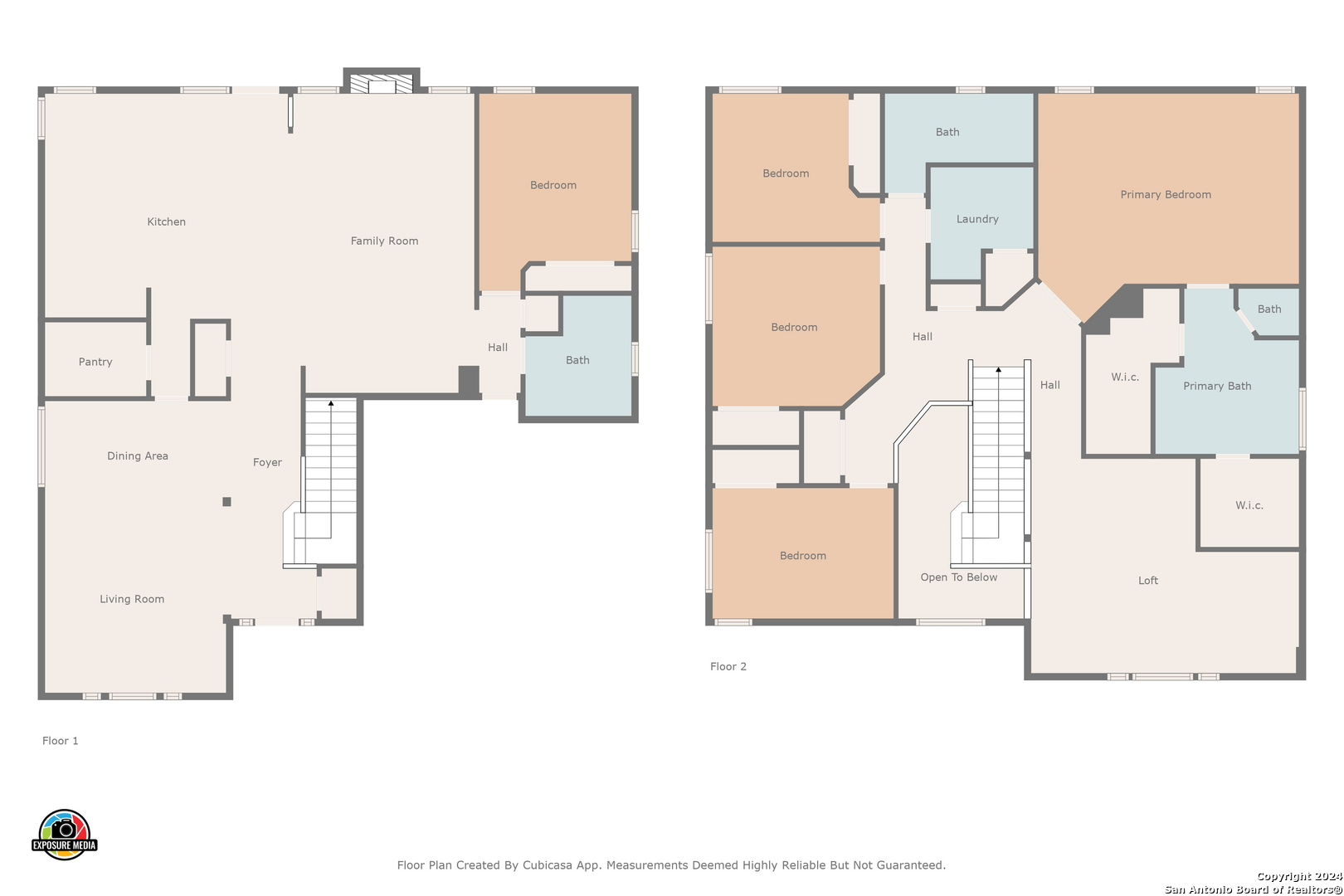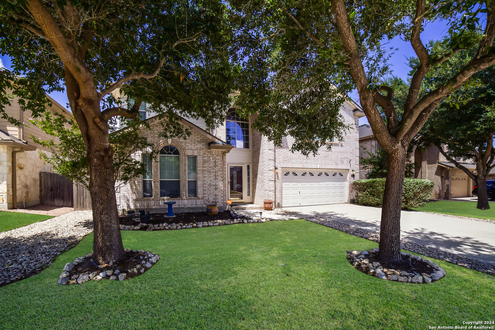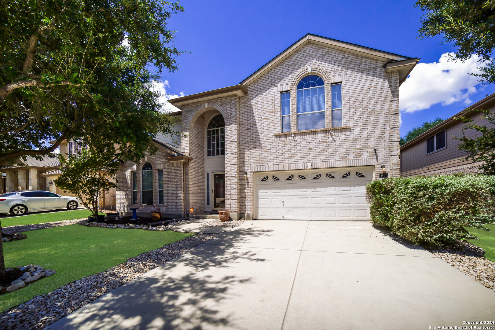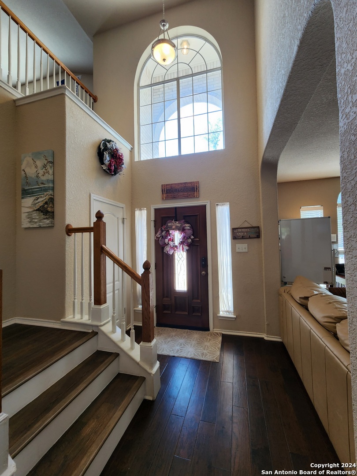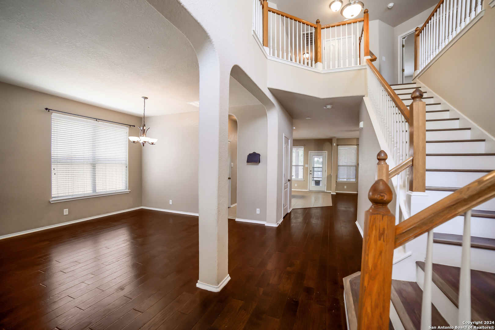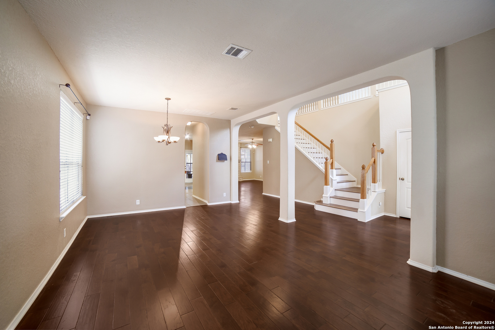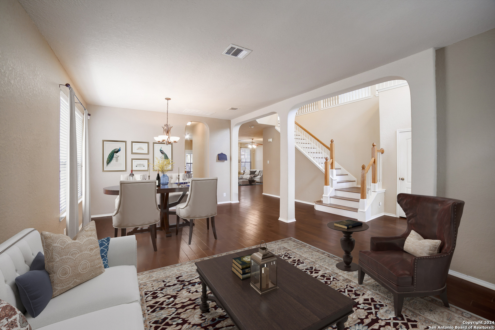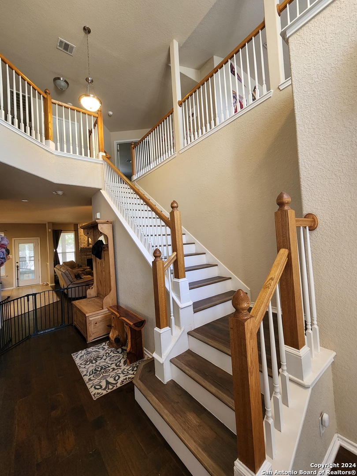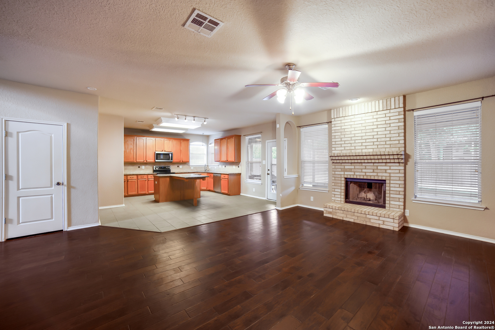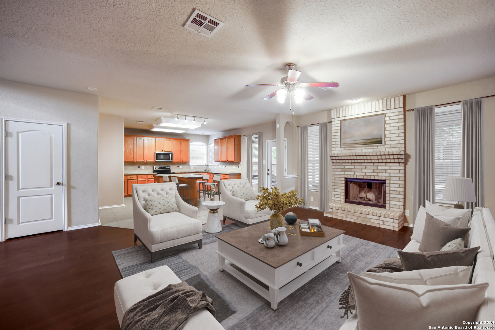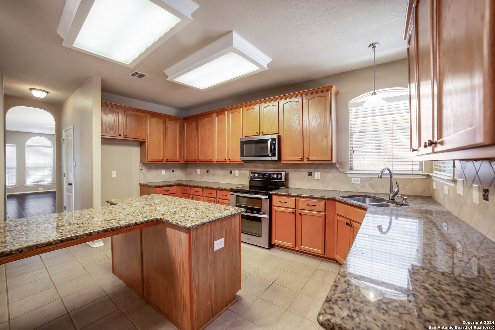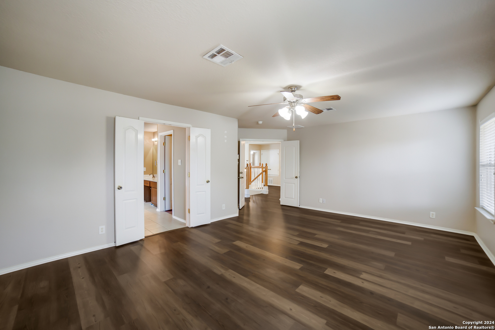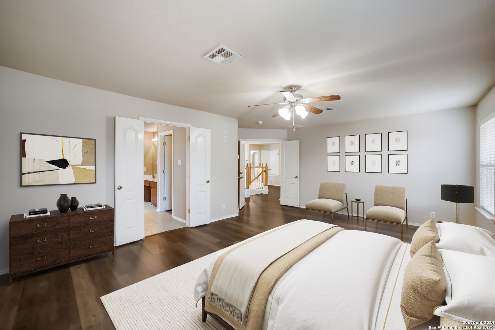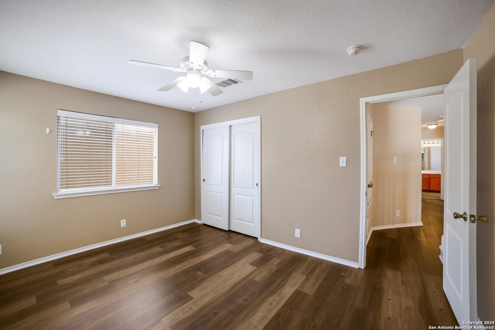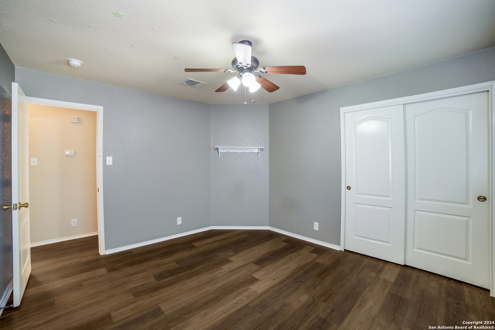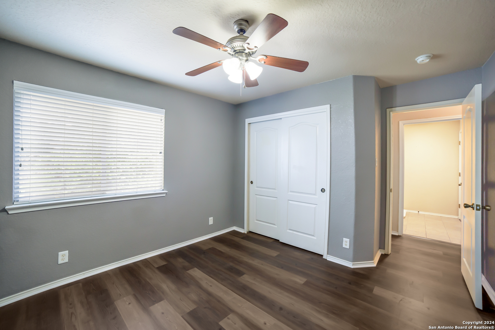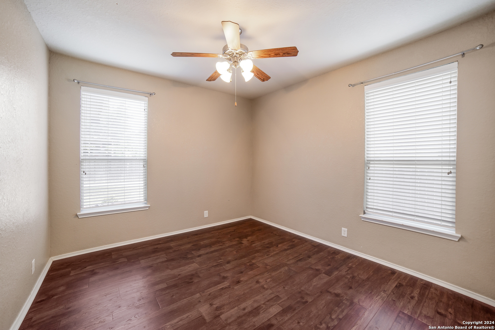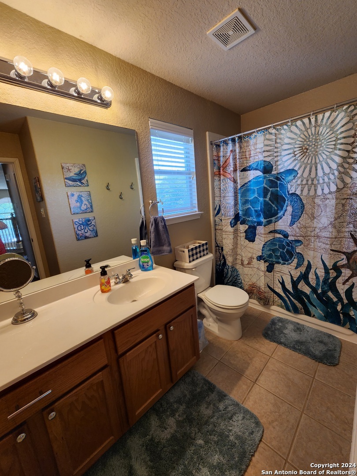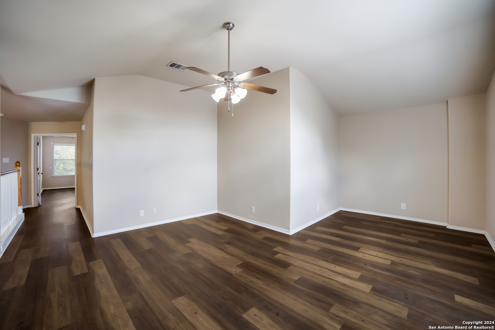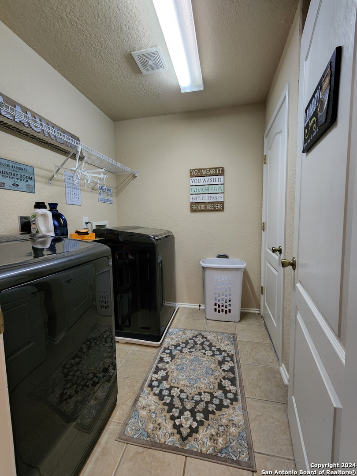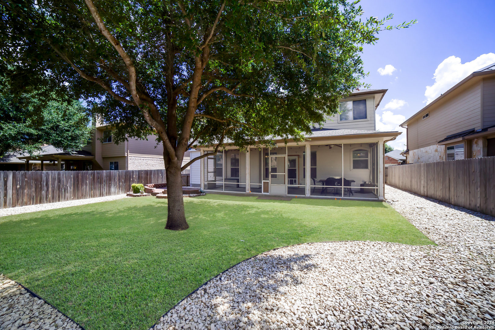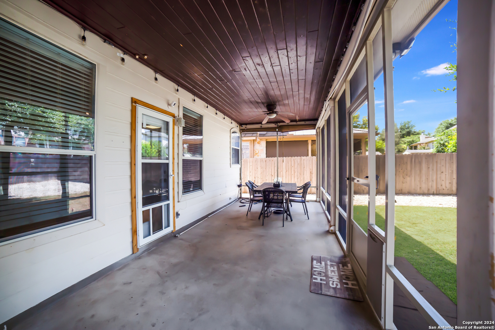Status
Market MatchUP
How this home compares to similar 5 bedroom homes in Cibolo- Price Comparison$41,058 lower
- Home Size195 sq. ft. larger
- Built in 2006Older than 74% of homes in Cibolo
- Cibolo Snapshot• 374 active listings• 13% have 5 bedrooms• Typical 5 bedroom size: 3029 sq. ft.• Typical 5 bedroom price: $450,057
Description
NEW ROOF & FLOORING ... MOTHER IN-LAW SUITE ON MAIN LEVEL... SELLER WILL ESCROW FUNDS AT CLOSING TO PAINT THE DOWNSTAIRS (Including MIL Suite). This 5-bedrooms, 3 bath home features 2 living areas, eat in kitchen, granite counter tops, island, walk-in pantry, wood and tile flooring. Upstairs has a large master bedroom with a full ensuite bathroom, whirlpool tub, 2 walk in closets and additionally 3 bedrooms, 2nd bath, large bonus room and laundry room. The backyard features a large screened in patio, side porch, privacy fence. Sprinkler system in the front and back yard. New roof was installed August 2024 and new flooring upstairs. Please verify all measurements.
MLS Listing ID
Listed By
(877) 366-2213
LPT Realty, LLC
Map
Estimated Monthly Payment
$3,676Loan Amount
$388,550This calculator is illustrative, but your unique situation will best be served by seeking out a purchase budget pre-approval from a reputable mortgage provider. Start My Mortgage Application can provide you an approval within 48hrs.
Home Facts
Bathroom
Kitchen
Appliances
- Washer Connection
- Microwave Oven
- Disposal
- Dryer Connection
- Security System (Owned)
- Smoke Alarm
- Ice Maker Connection
- Dishwasher
- City Garbage service
- Ceiling Fans
- Stove/Range
- Self-Cleaning Oven
- Vent Fan
- Solid Counter Tops
- 2nd Floor Utility Room
- Electric Water Heater
- Garage Door Opener
- Smooth Cooktop
Roof
- Composition
Levels
- Two
Cooling
- One Central
Pool Features
- None
Window Features
- Some Remain
Exterior Features
- Screened Porch
- Privacy Fence
- Mature Trees
- Covered Patio
- Sprinkler System
- Patio Slab
Fireplace Features
- Family Room
Association Amenities
- Park/Playground
- Jogging Trails
- Pool
- Bike Trails
Accessibility Features
- Level Lot
- No Carpet
- Wheelchair Adaptable
Flooring
- Wood
- Laminate
- Ceramic Tile
Foundation Details
- Slab
Architectural Style
- Two Story
- Contemporary
Heating
- Central
