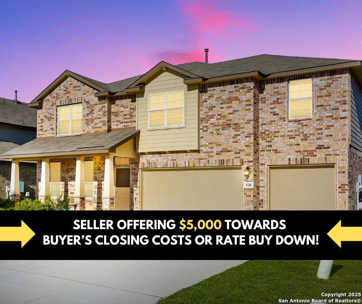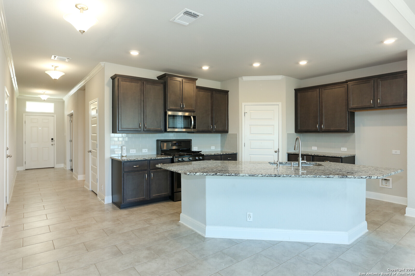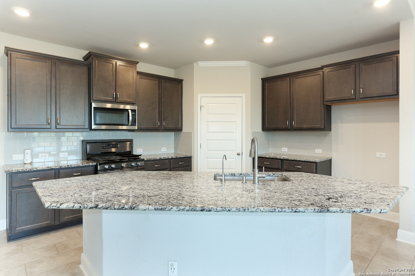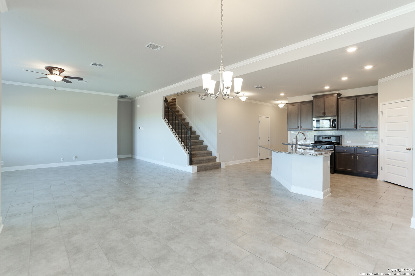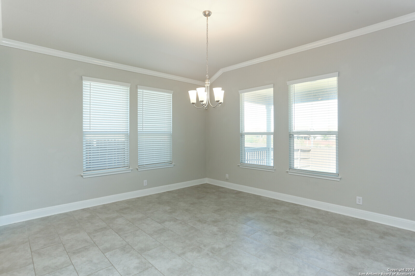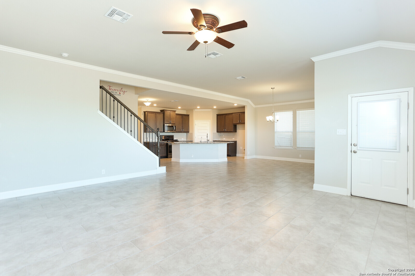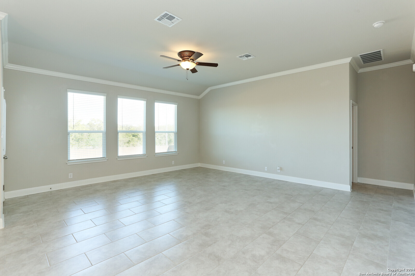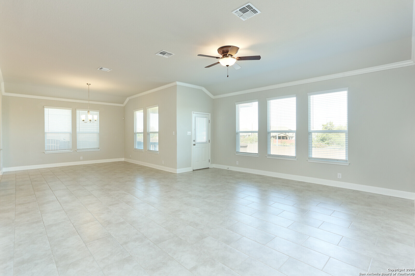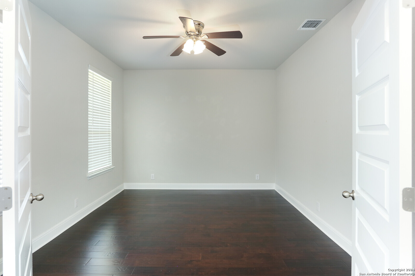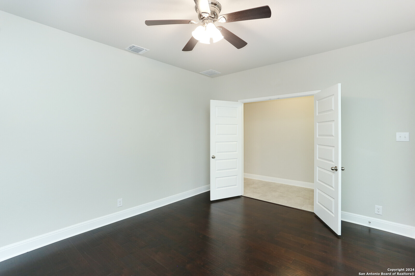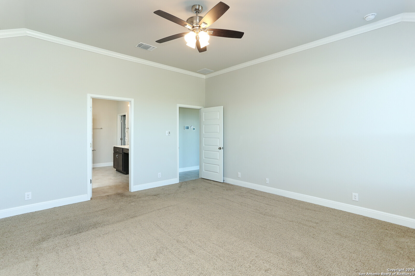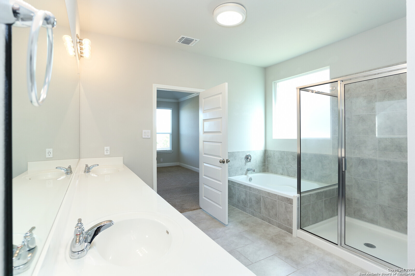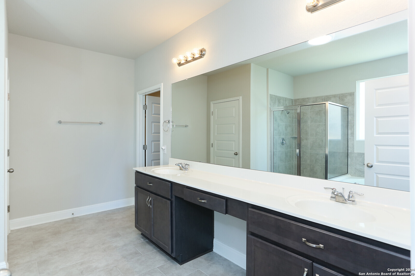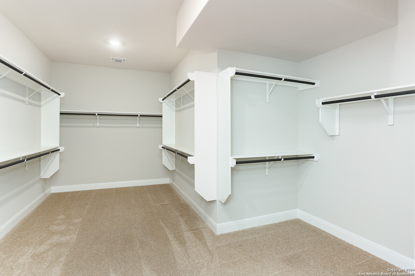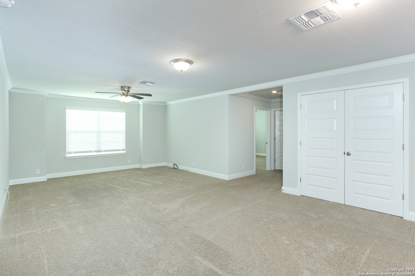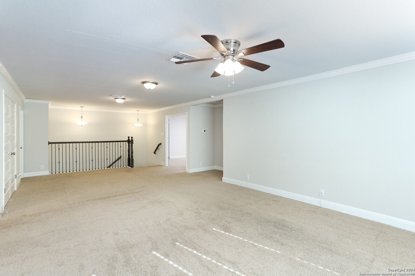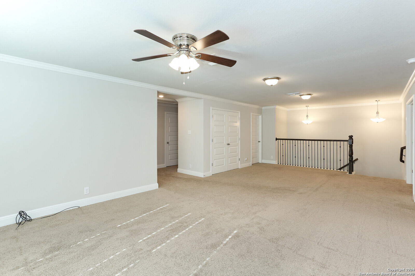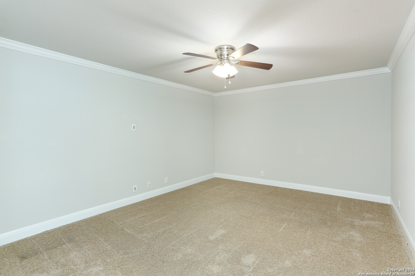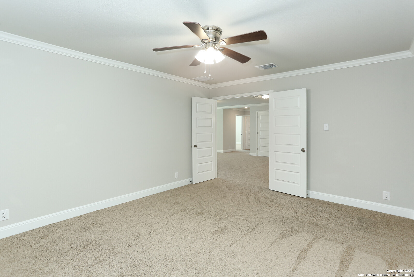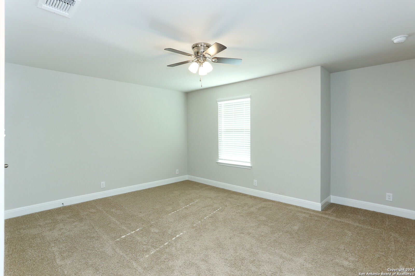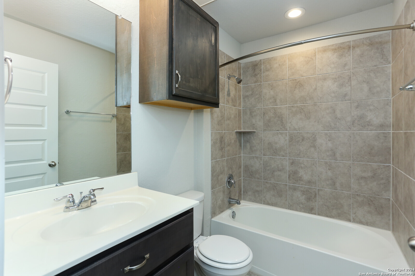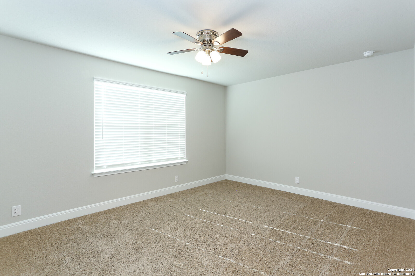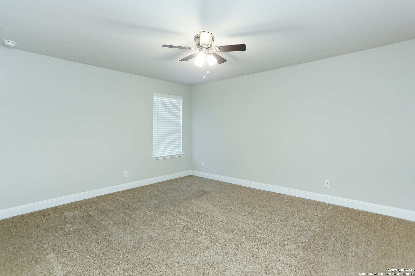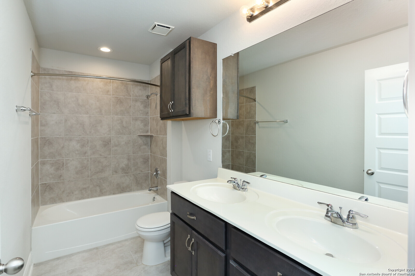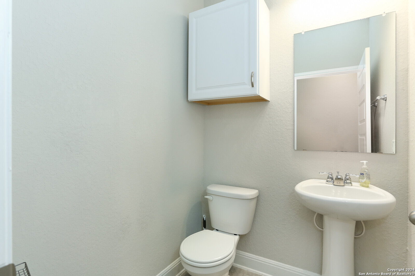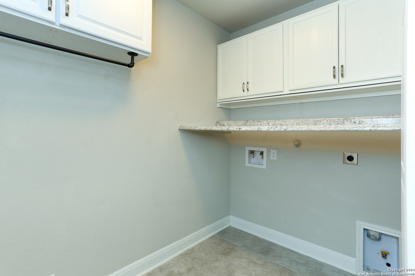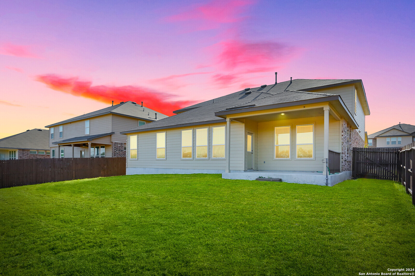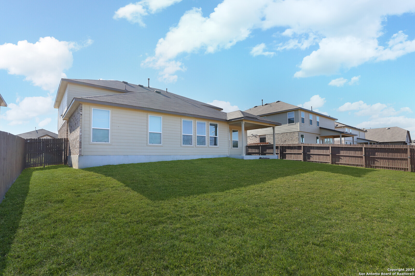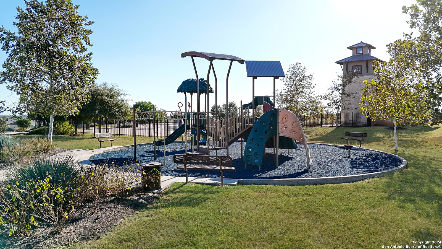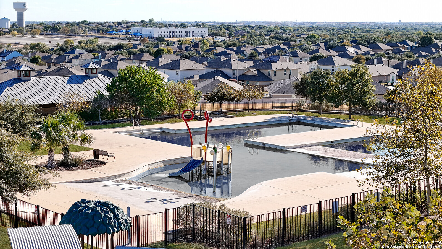Status
Market MatchUP
- Price Comparison$36,497 higher
- Home Size1064 sq. ft. larger
- Built in 2020Newer than 64% of homes in Cibolo
- Cibolo Snapshot• 357 active listings• 50% have 4 bedrooms• Typical 4 bedroom size: 2586 sq. ft.• Typical 4 bedroom price: $428,002
Description
Discover the perfect setting for your spring adventures at 520 Minerals Way in Cibolo, TX. This stunning 4-bedroom, 3.5-bathroom home offers 3,650 sq. ft. of beautifully designed living space, making it ideal for both relaxation and entertainment. The spacious kitchen is perfect for hosting spring gatherings, while the dedicated game room provides endless entertainment options. A private office allows for serene work-from-home days. The master suite on the main floor ensures privacy and comfort, with additional bedrooms upstairs for family or guests. Conveniently located near Randolph AFB, New Braunfels, and San Antonio, this home blends small-town charm with easy access to city amenities. Make 520 Minerals Way your family's home base for spring break and beyond!
MLS Listing ID
Listed By
(210) 441-9158
The Woodall Group of Texas, LLC
Map
Estimated Monthly Payment
$4,170Loan Amount
$441,275This calculator is illustrative, but your unique situation will best be served by seeking out a purchase budget pre-approval from a reputable mortgage provider. Start My Mortgage Application can provide you an approval within 48hrs.
Home Facts
Bathroom
Kitchen
Appliances
- City Garbage service
- Dishwasher
- Garage Door Opener
- Solid Counter Tops
- Washer Connection
- Microwave Oven
- Water Softener (owned)
- Ceiling Fans
- Gas Water Heater
- Dryer Connection
- Smoke Alarm
- Security System (Owned)
- Gas Cooking
- Ice Maker Connection
- Stove/Range
- Disposal
Roof
- Composition
Levels
- Two
Cooling
- One Central
Pool Features
- None
Window Features
- All Remain
Parking Features
- Three Car Garage
Exterior Features
- Covered Patio
- Sprinkler System
- Privacy Fence
- Double Pane Windows
Fireplace Features
- Not Applicable
Association Amenities
- Park/Playground
- Pool
- Clubhouse
Flooring
- Carpeting
- Ceramic Tile
Foundation Details
- Slab
Architectural Style
- Two Story
Heating
- Central
