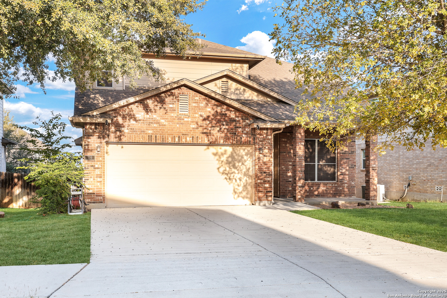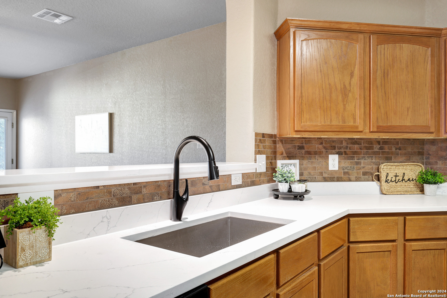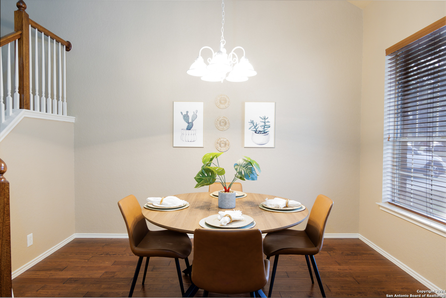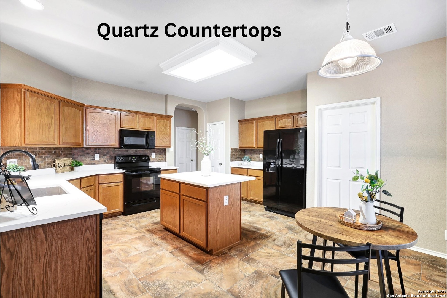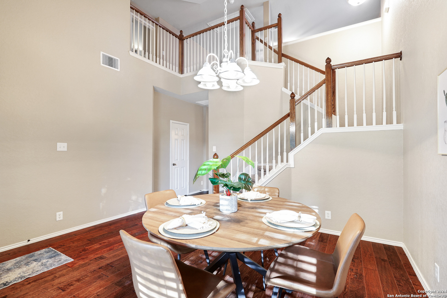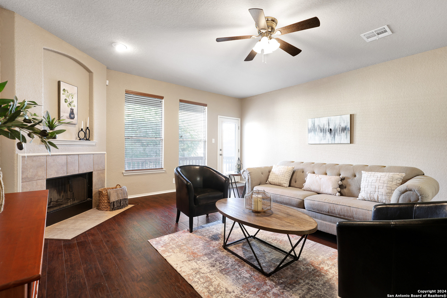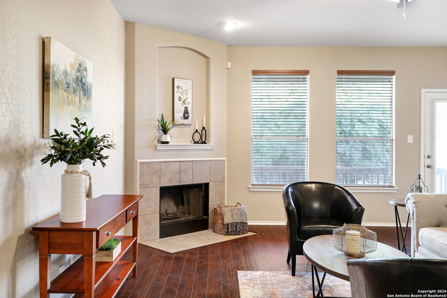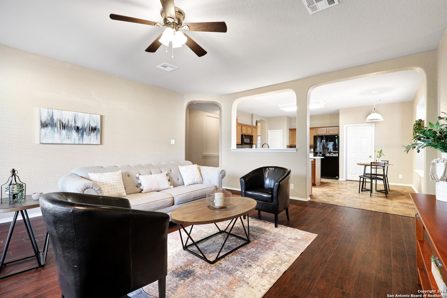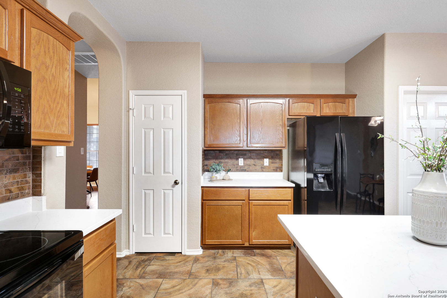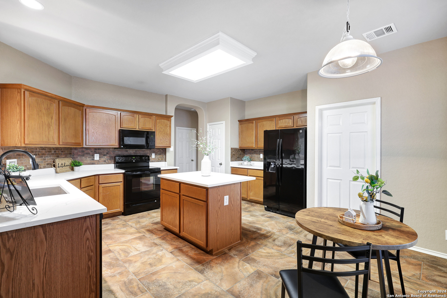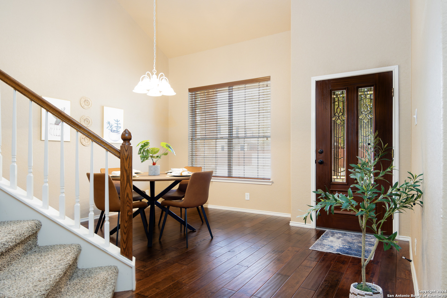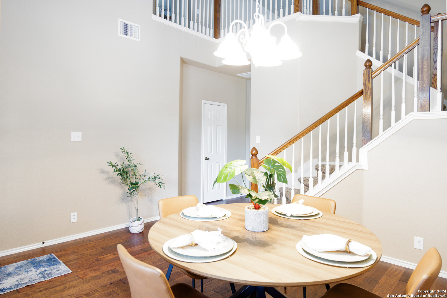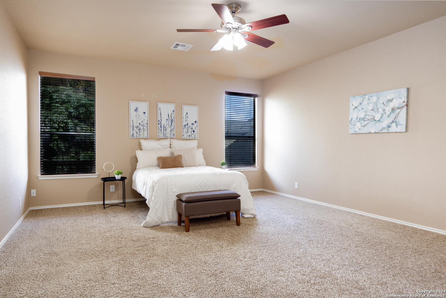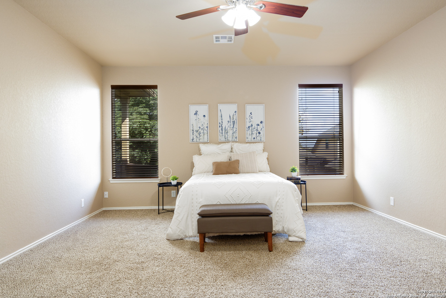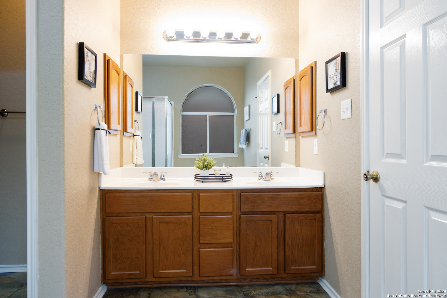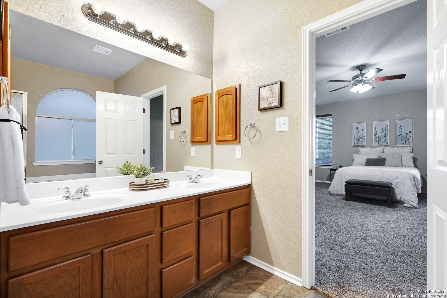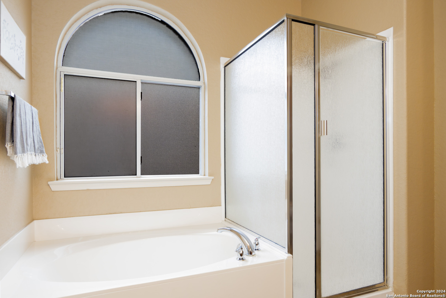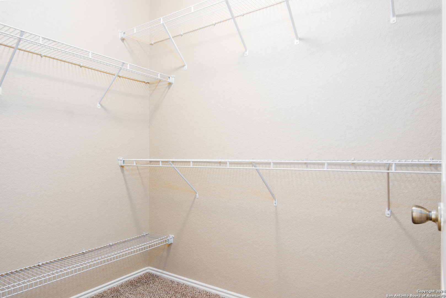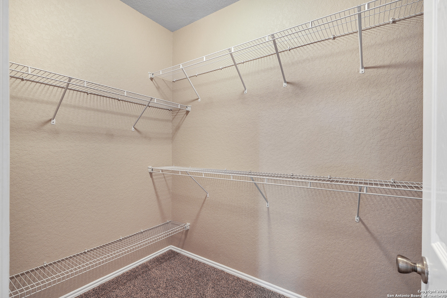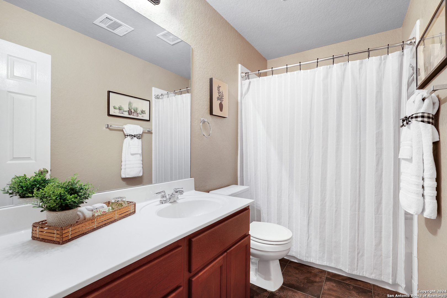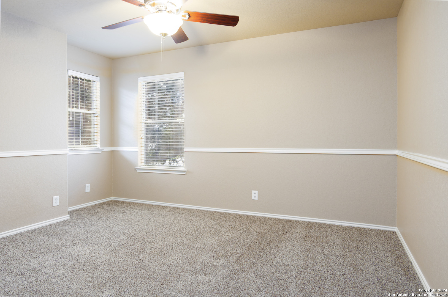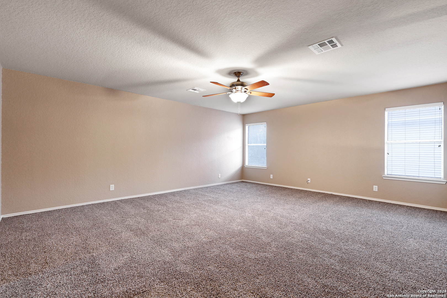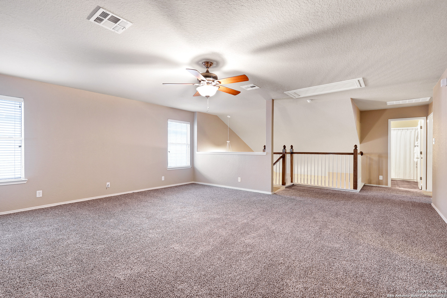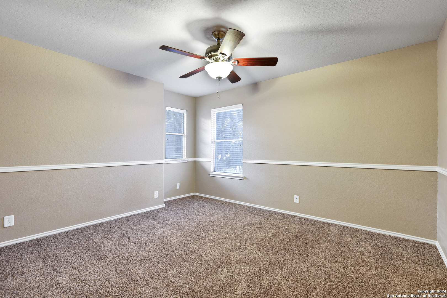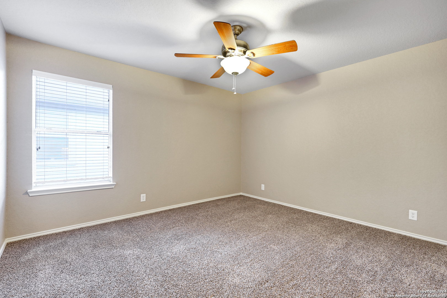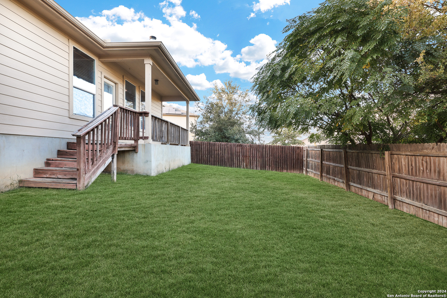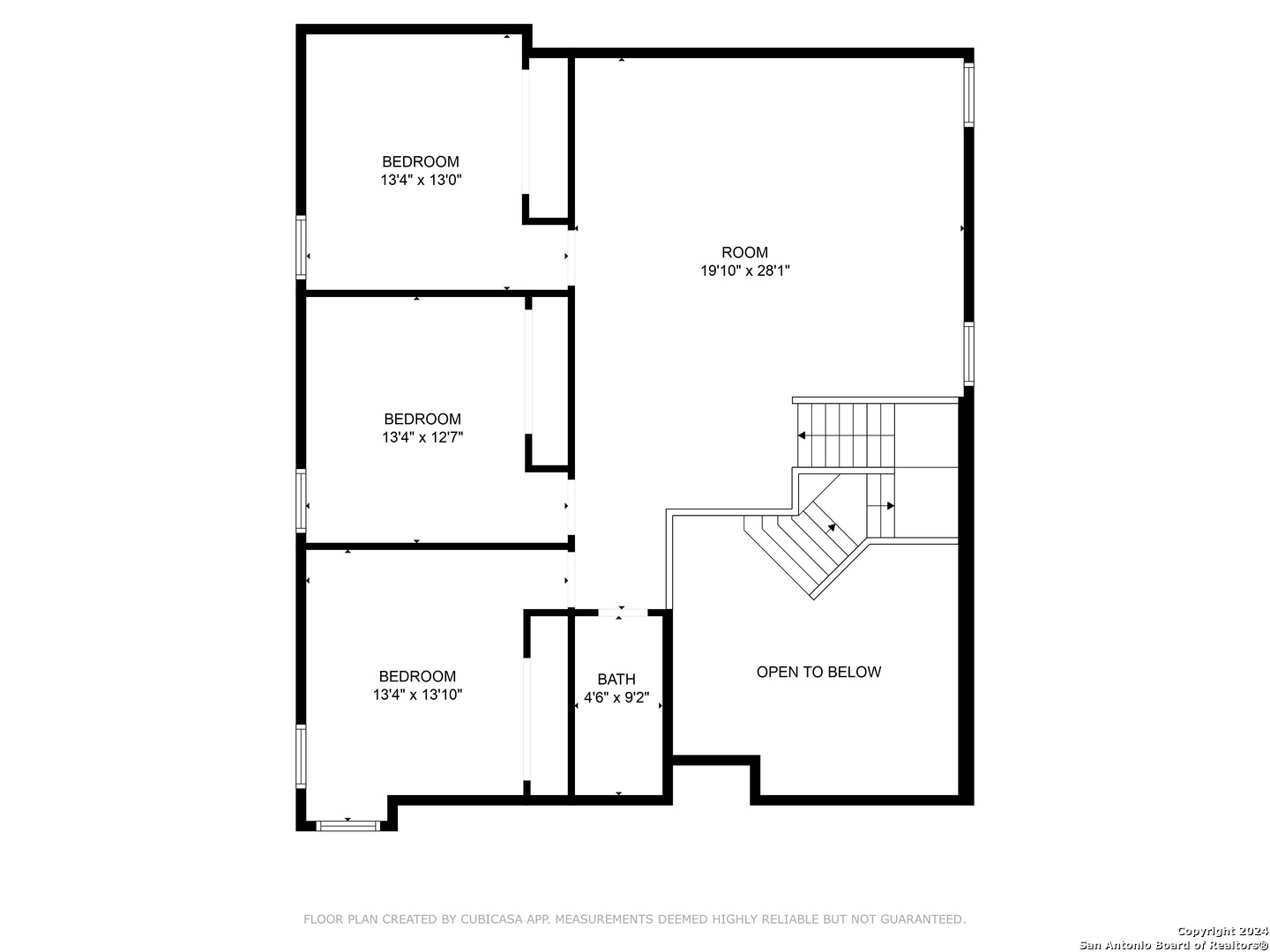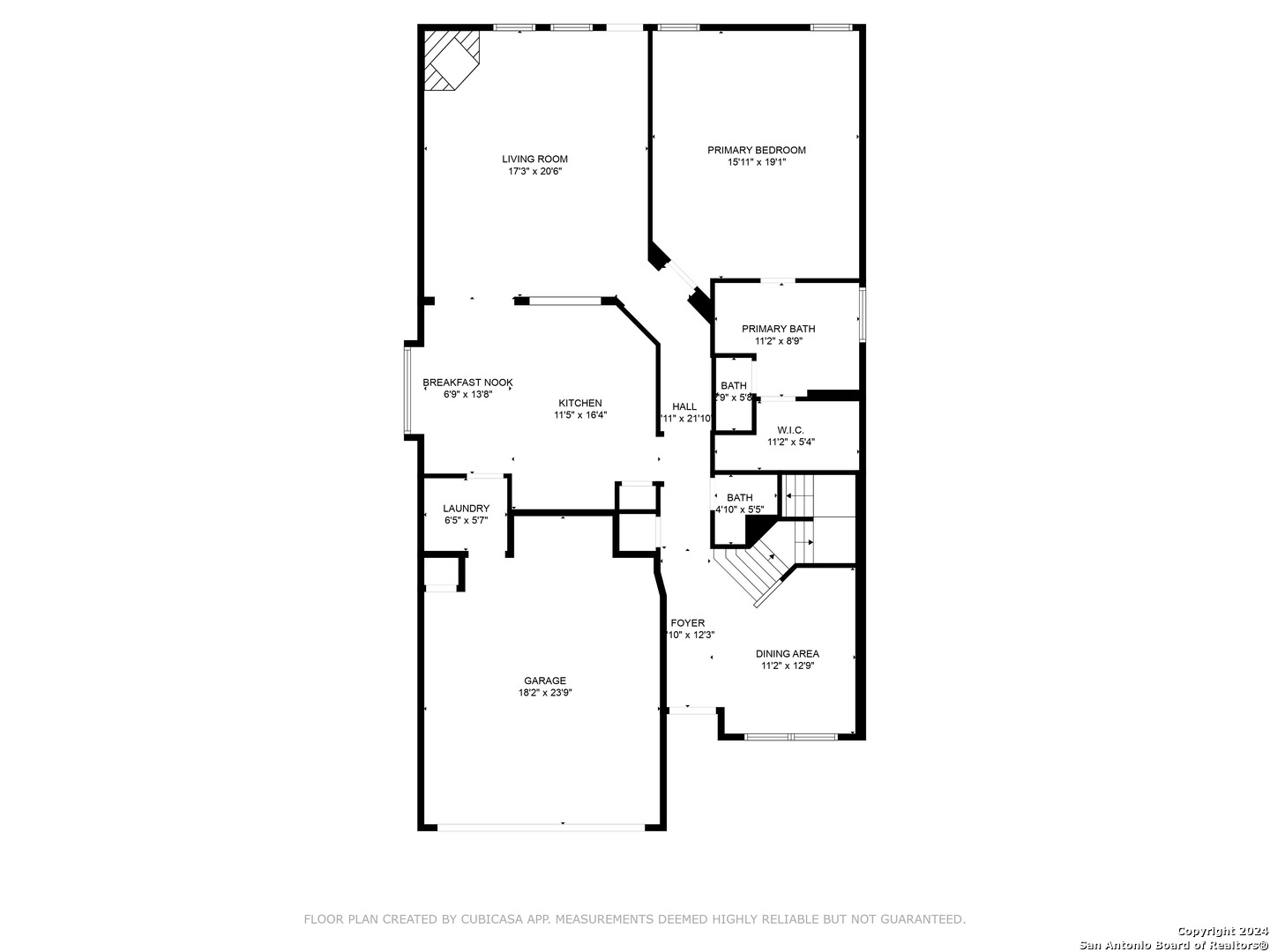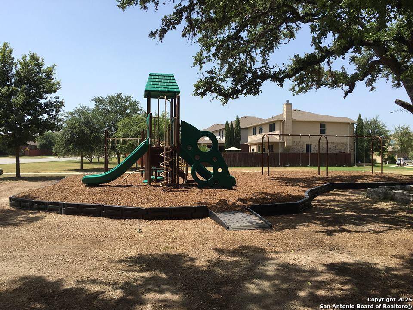Status
Market MatchUP
- Price Comparison$80,016 lower
- Home Size91 sq. ft. larger
- Built in 2007Older than 70% of homes in Cibolo
- Cibolo Snapshot• 357 active listings• 50% have 4 bedrooms• Typical 4 bedroom size: 2586 sq. ft.• Typical 4 bedroom price: $428,015
Description
**With an Acceptable Offer Seller will negotiate with the Buyer an agreed amount for buyers closing fees**. Welcome to this stunning home conveniently located near Randolph AFB and within the Schertz/Cibolo School District. This property boasts a beautifully updated kitchen featuring New Quartz countertops and a spacious family room with stylish new wood laminate flooring. The main floor hosts the primary bedroom, with an en-suite bathroom offering a relaxing garden tub and a separate shower. Upstairs, you'll find three additional bedrooms and a generously sized game room. The neighborhood amenities include a sparkling pool, a playground, and a clubhouse for social events. With close proximity to I-35, shopping, and a variety of restaurants, this home offers both comfort and convenience.
MLS Listing ID
Listed By
(210) 493-3030
Keller Williams Heritage
Map
Estimated Monthly Payment
$3,155Loan Amount
$330,600This calculator is illustrative, but your unique situation will best be served by seeking out a purchase budget pre-approval from a reputable mortgage provider. Start My Mortgage Application can provide you an approval within 48hrs.
Home Facts
Bathroom
Kitchen
Appliances
- Ice Maker Connection
- Stove/Range
- Solid Counter Tops
- Pre-Wired for Security
- Electric Water Heater
- Smooth Cooktop
- Microwave Oven
- Self-Cleaning Oven
- Dishwasher
- Smoke Alarm
- Dryer Connection
- Vent Fan
- Disposal
- Chandelier
- Ceiling Fans
- Washer Connection
Roof
- Composition
Levels
- Two
Cooling
- One Central
Pool Features
- None
Window Features
- All Remain
Other Structures
- None
Exterior Features
- Double Pane Windows
- Covered Patio
- Deck/Balcony
- Privacy Fence
- Mature Trees
Fireplace Features
- Family Room
- One
Association Amenities
- Clubhouse
- Park/Playground
- Pool
Flooring
- Ceramic Tile
- Carpeting
- Wood
- Laminate
Foundation Details
- Slab
Architectural Style
- Two Story
Heating
- Central
