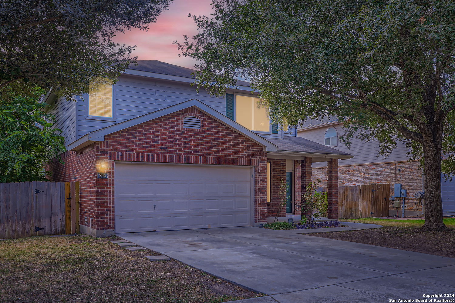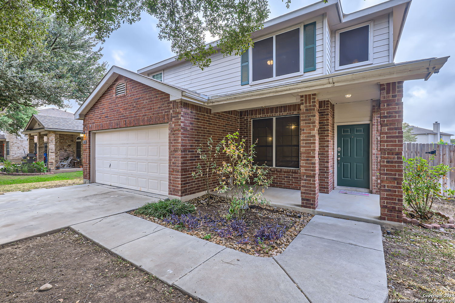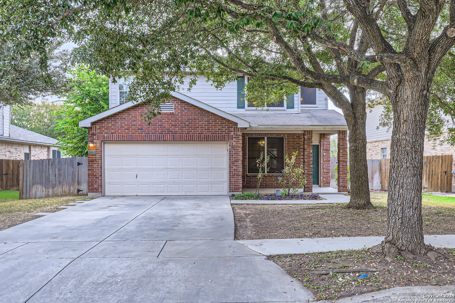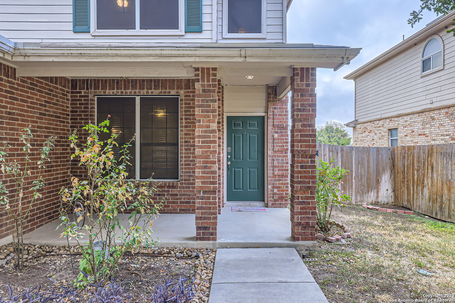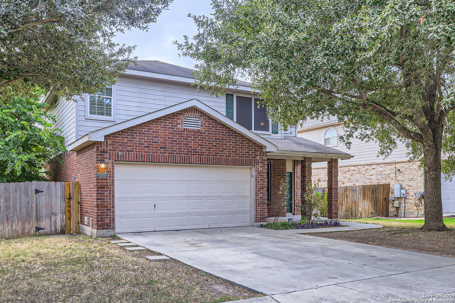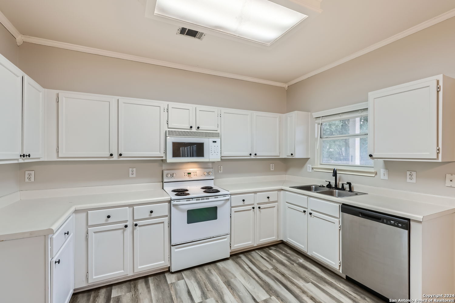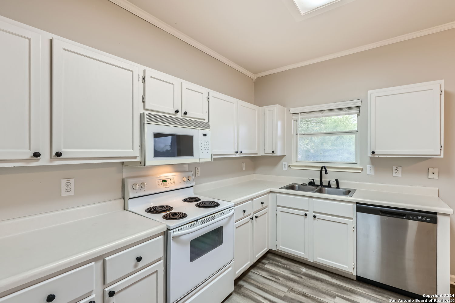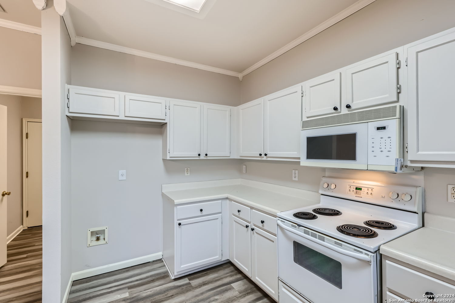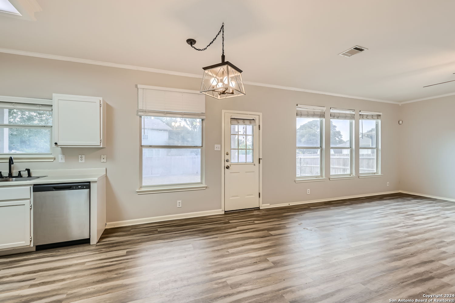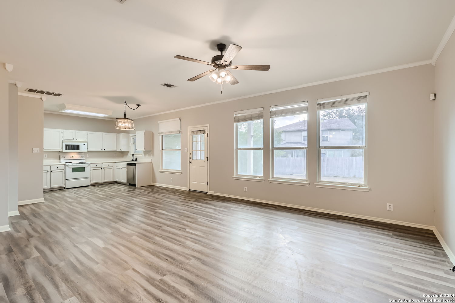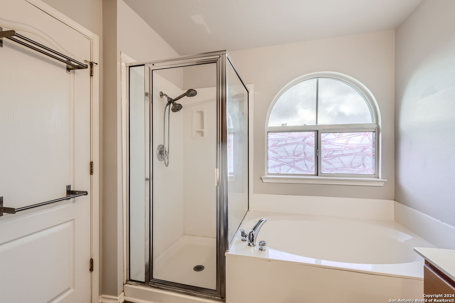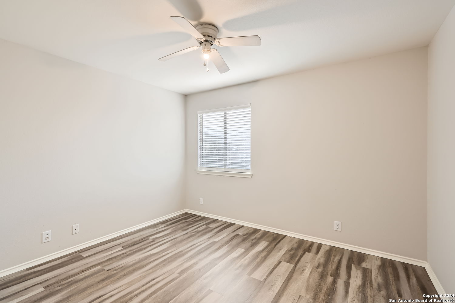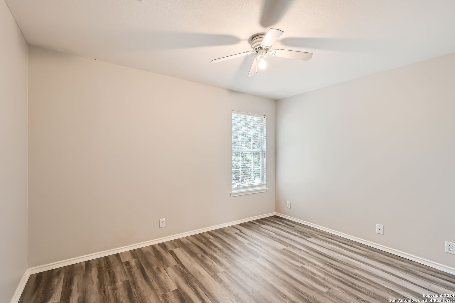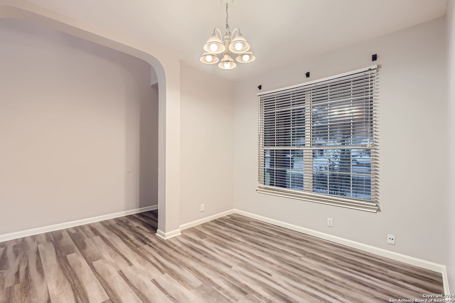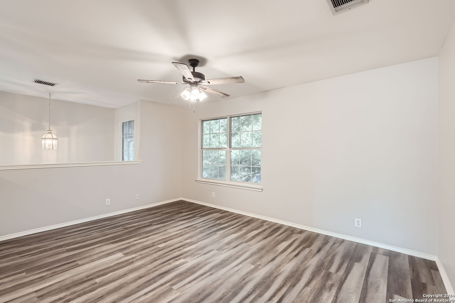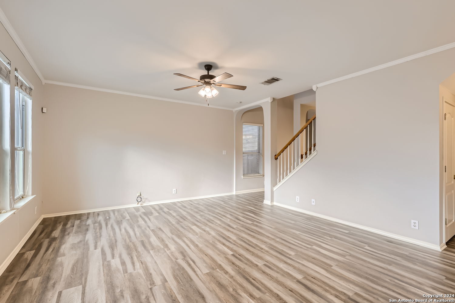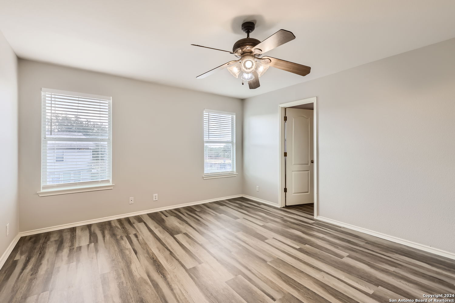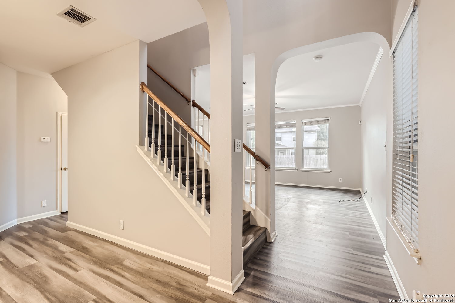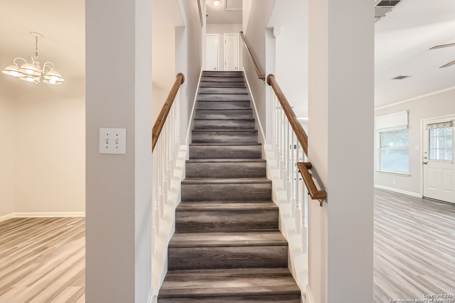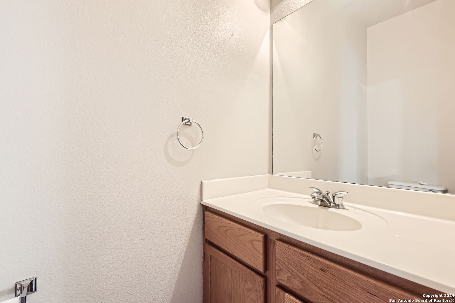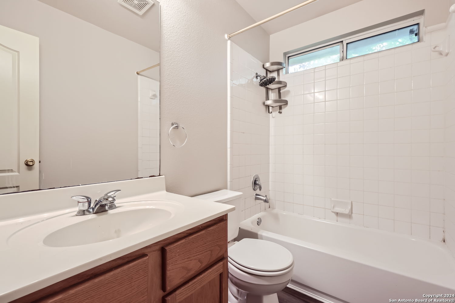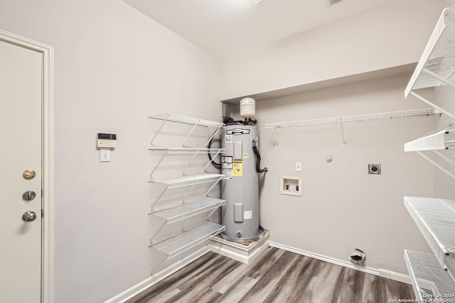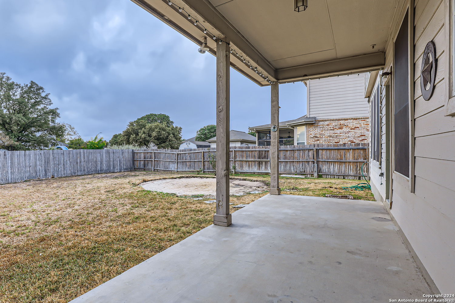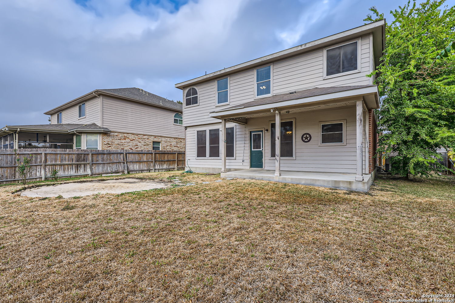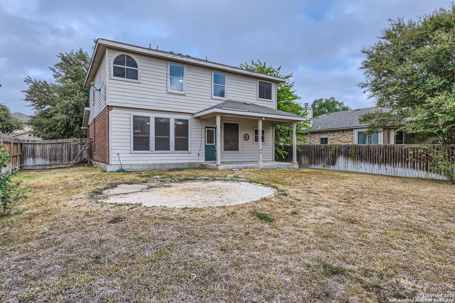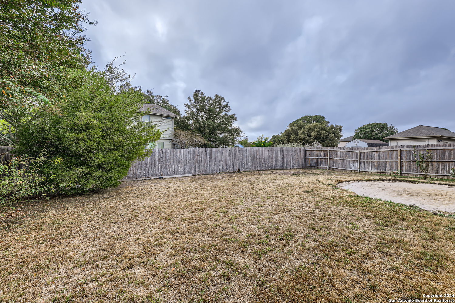Status
Market MatchUP
- Price Comparison$46,186 lower
- Home Size7 sq. ft. smaller
- Built in 2003Older than 89% of homes in Cibolo
- Cibolo Snapshot• 357 active listings• 34% have 3 bedrooms• Typical 3 bedroom size: 1909 sq. ft.• Typical 3 bedroom price: $326,175
Description
Welcome to your new home! This meticulously maintained and recently updated 3-bedroom, 2.5-bath property is perfect for families and professionals alike. Situated in the sought-after Schertz Cibolo Universal City Independent School District, and is within walking distance to Jordan Intermediate and Dobie Junior High. This home combines comfort, convenience, and style. Step inside to an open floor plan that maximizes space and flow. Luxury vinyl plank flooring throughout the entire home means no carpet-perfect for a low-maintenance lifestyle or four legged family members! Freshly painted interiors in soothing, neutral tones create a modern, inviting atmosphere. All while the kitchen boasts sleek white cabinets that complement the updated design. With two spacious living areas, there's plenty of room for relaxation and entertaining. The expansive backyard includes a covered patio, ideal for family gatherings, barbecues, or a quiet evening outdoors. This home is move-in ready and waiting for you! Don't miss the opportunity to enjoy comfort, style, and convenience all in one. Schedule your showing today!
MLS Listing ID
Listed By
(888) 519-7431
eXp Realty
Map
Estimated Monthly Payment
$2,549Loan Amount
$265,991This calculator is illustrative, but your unique situation will best be served by seeking out a purchase budget pre-approval from a reputable mortgage provider. Start My Mortgage Application can provide you an approval within 48hrs.
Home Facts
Bathroom
Kitchen
Appliances
- Electric Water Heater
- Dryer Connection
- Stove/Range
- Dishwasher
- City Garbage service
- Ceiling Fans
- Chandelier
- Disposal
- Ice Maker Connection
- Microwave Oven
- Washer Connection
Roof
- Composition
Levels
- Two
Cooling
- One Central
Pool Features
- None
Window Features
- Some Remain
Other Structures
- None
Exterior Features
- Privacy Fence
- Covered Patio
- Mature Trees
Fireplace Features
- Not Applicable
Association Amenities
- Pool
- Park/Playground
Flooring
- Other
Foundation Details
- Slab
Architectural Style
- Traditional
- Two Story
Heating
- Central
