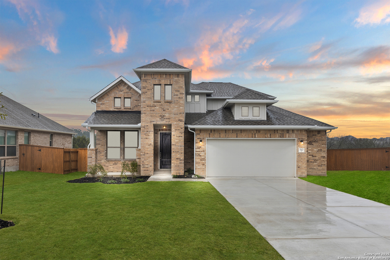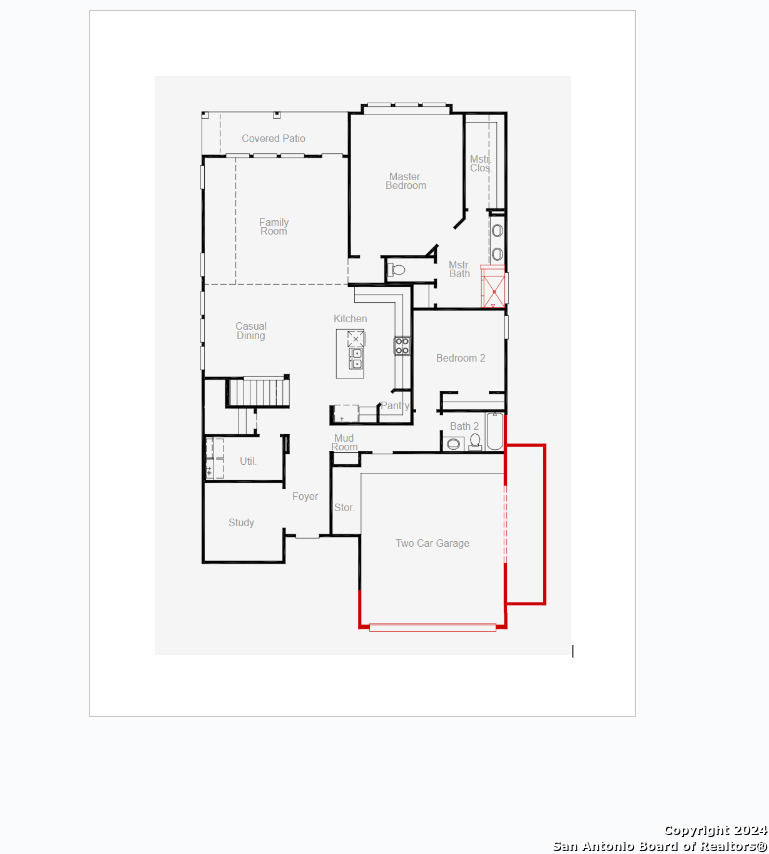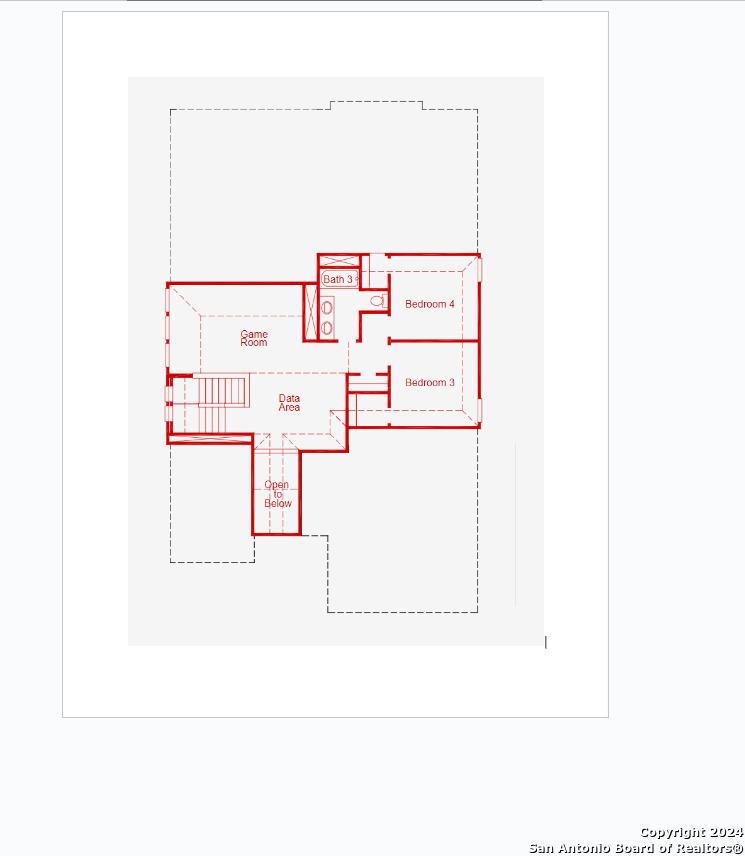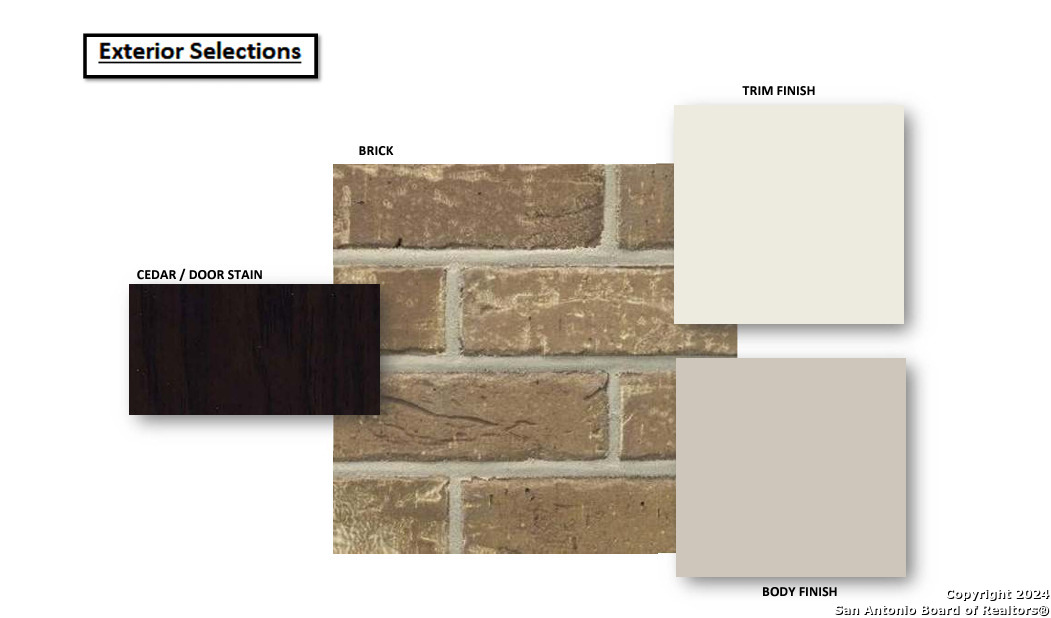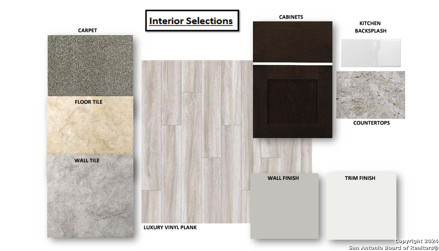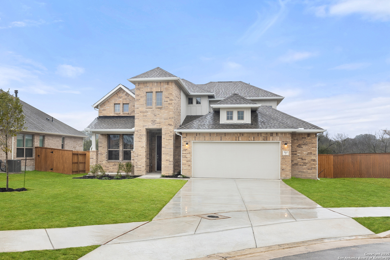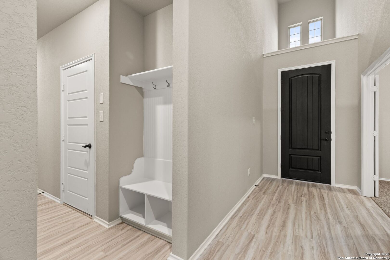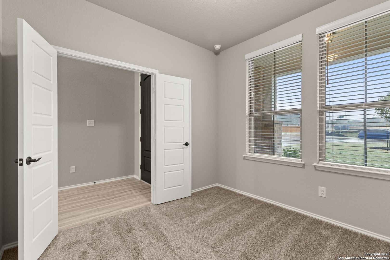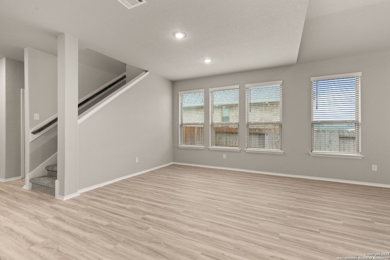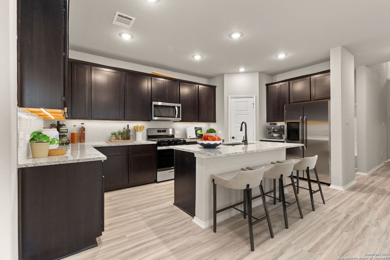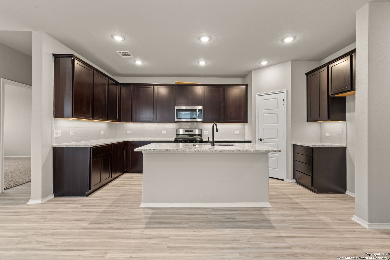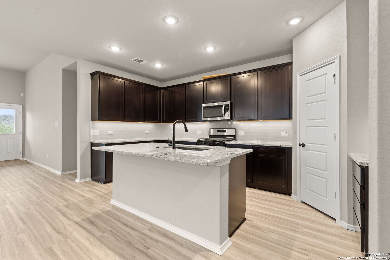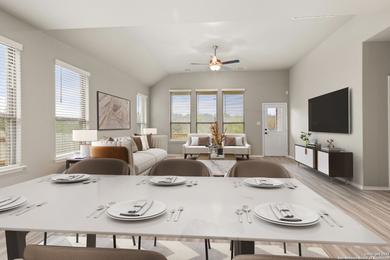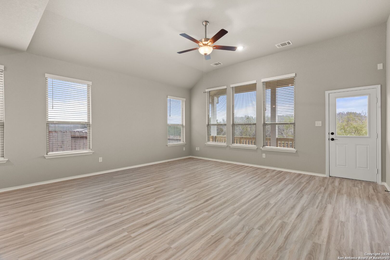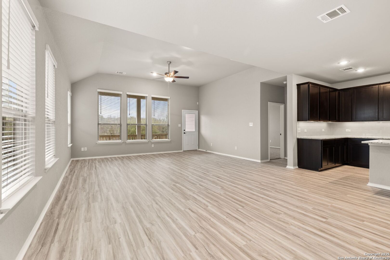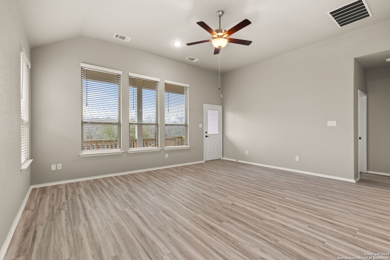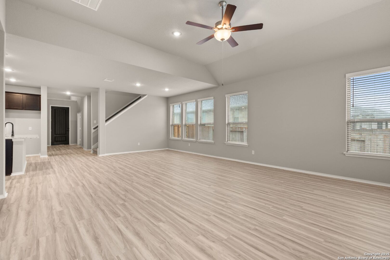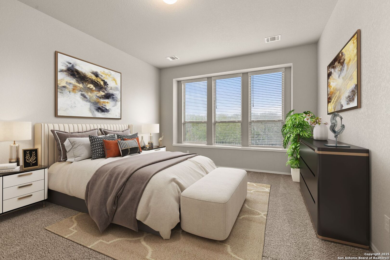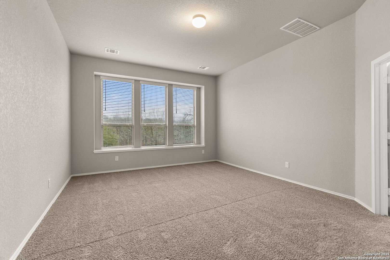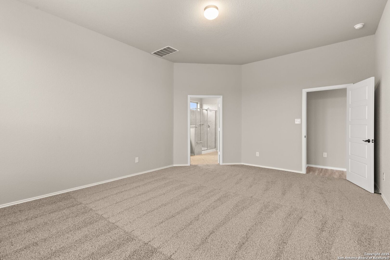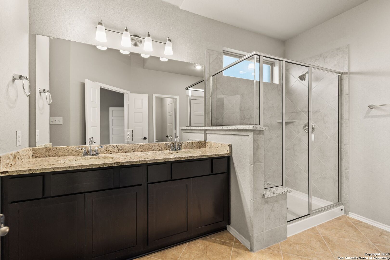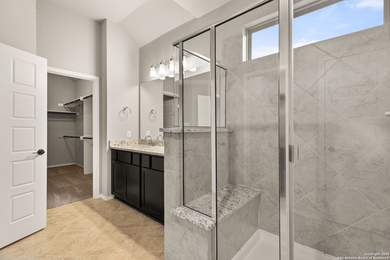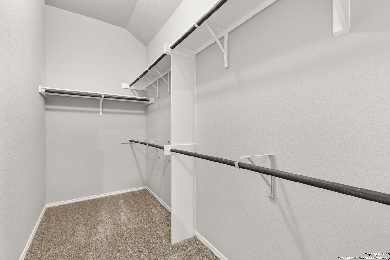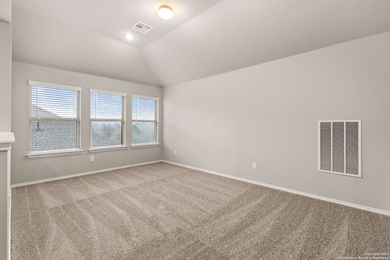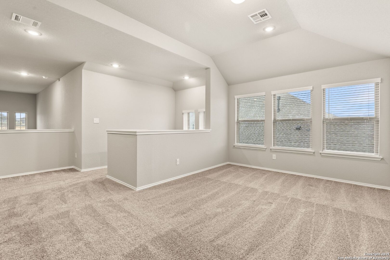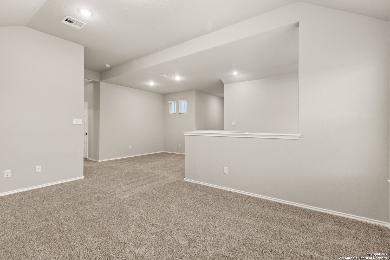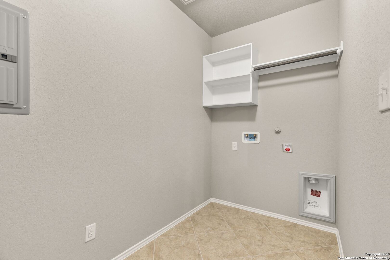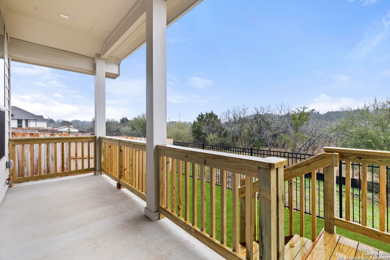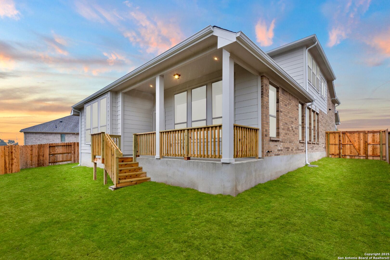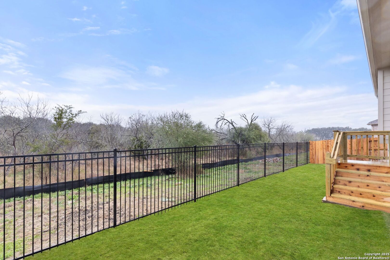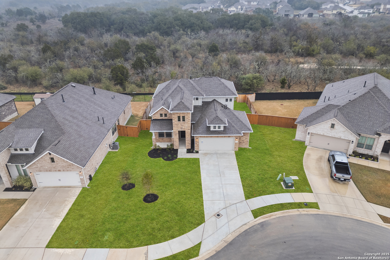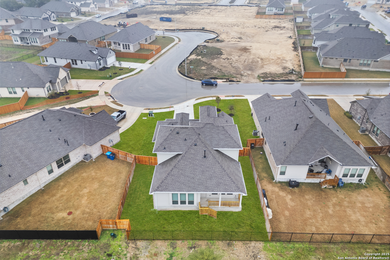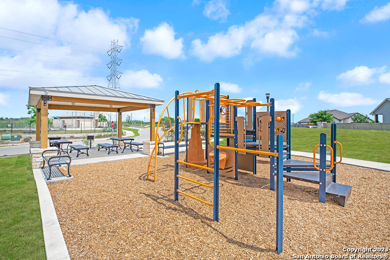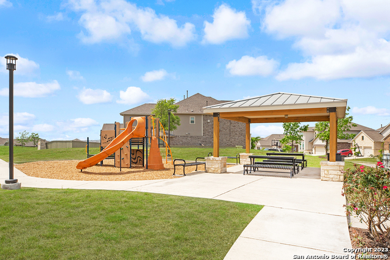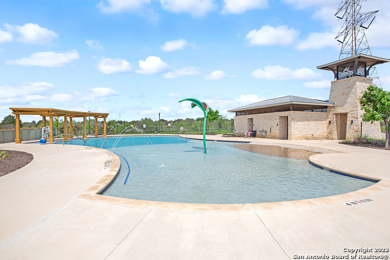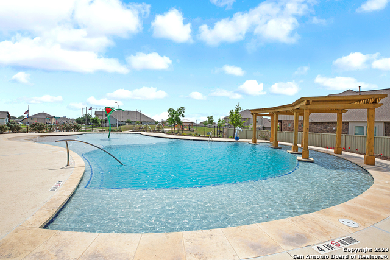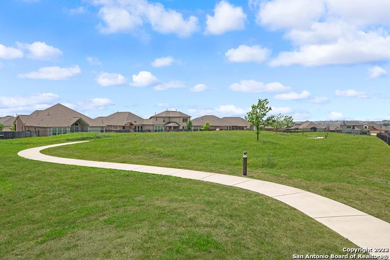Status
Market MatchUP
- Price Comparison$116,733 higher
- Home Size85 sq. ft. larger
- Built in 2024Newer than 94% of homes in Cibolo
- Cibolo Snapshot• 357 active listings• 50% have 4 bedrooms• Typical 4 bedroom size: 2586 sq. ft.• Typical 4 bedroom price: $428,015
Description
This exquisite 2-story Granbury floorplan home offers over 2,600 sqft of living space. Inside, soaring ceilings and bright luxury vinyl flooring enhance the open layout. To your left, double French doors lead to a private study, perfect for remote work or quiet reflection. A discreet hallway off the foyer guides you to a guest suite with an adjacent full bath, providing an ideal retreat for visitors. Continuing through the foyer, you'll enter the heart of the home: a gourmet kitchen that connects to the family and dining areas. This chef's delight features 42-inch dark cabinetry, light granite countertops, and stainless-steel appliances. The central island offers extra prep space and casual seating, perfect for entertaining or family gatherings. Adjacent to the family room, the primary suite serves as a private sanctuary, featuring a box window with tranquil views of the backyard which sits along a greenbelt and bird sanctuary. The luxurious en suite bath includes a double vanity, an oversized shower, a water closet, and a spacious walk-in closet. Upstairs, a generous game room is ideal for family fun, complemented by 2 additional bedrooms and a shared bathroom. Enjoy outdoor living with a large covered patio, surrounded by scenic walking trails and access to a refreshing community pool. With highly acclaimed schools nearby and convenient commutes, this home embodies comfort, style, and convenience.
MLS Listing ID
Listed By
(888) 519-7431
eXp Realty
Map
Estimated Monthly Payment
$4,069Loan Amount
$517,512This calculator is illustrative, but your unique situation will best be served by seeking out a purchase budget pre-approval from a reputable mortgage provider. Start My Mortgage Application can provide you an approval within 48hrs.
Home Facts
Bathroom
Kitchen
Appliances
- Plumb for Water Softener
- Stove/Range
- City Garbage service
- Gas Water Heater
- Pre-Wired for Security
- Microwave Oven
- Self-Cleaning Oven
- Carbon Monoxide Detector
- Dishwasher
- Smoke Alarm
- In Wall Pest Control
- Dryer Connection
- Disposal
- Ceiling Fans
- Gas Cooking
- Washer Connection
Roof
- Heavy Composition
Levels
- Two
Cooling
- One Central
Pool Features
- None
Window Features
- None Remain
Exterior Features
- Patio Slab
- Sprinkler System
- Double Pane Windows
- Has Gutters
- Covered Patio
- Wrought Iron Fence
- Privacy Fence
Fireplace Features
- Not Applicable
Association Amenities
- Bike Trails
- Park/Playground
- Pool
- Jogging Trails
Accessibility Features
- Ext Door Opening 36"+
- First Floor Bedroom
- 2+ Access Exits
- Doors-Swing-In
- First Floor Bath
- 36 inch or more wide halls
- Low Pile Carpet
- Int Door Opening 32"+
Flooring
- Ceramic Tile
- Carpeting
- Vinyl
Foundation Details
- Slab
Architectural Style
- Two Story
- Ranch
Heating
- Central
