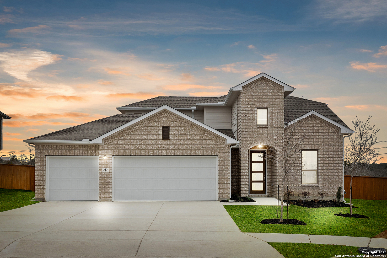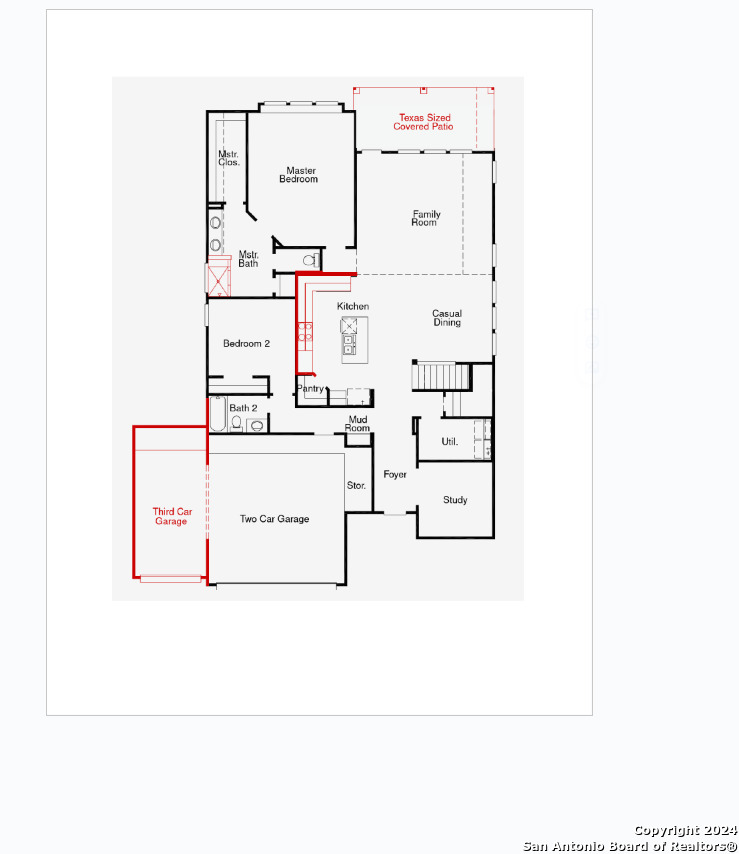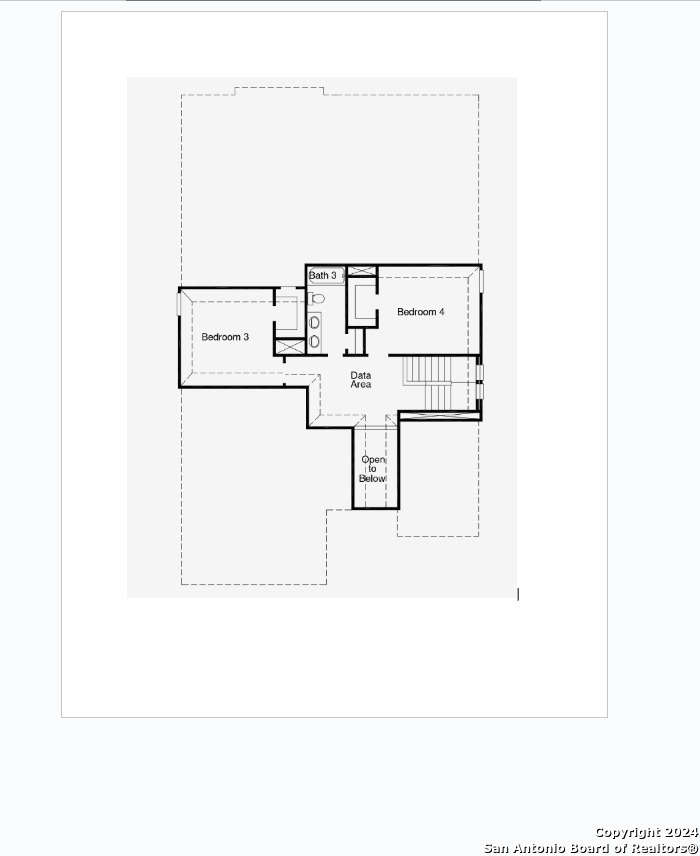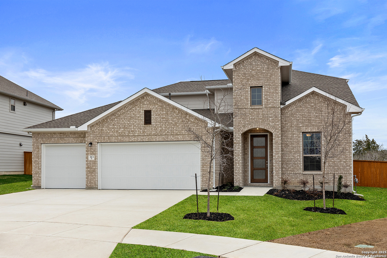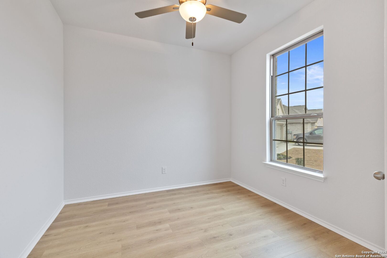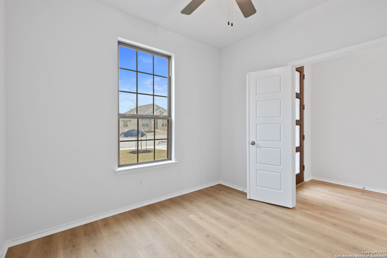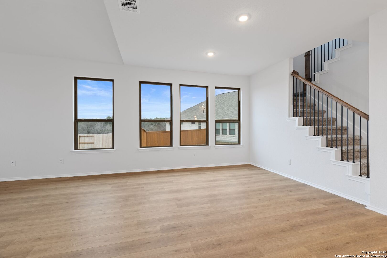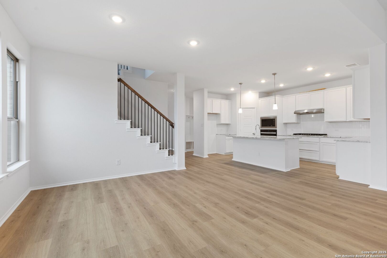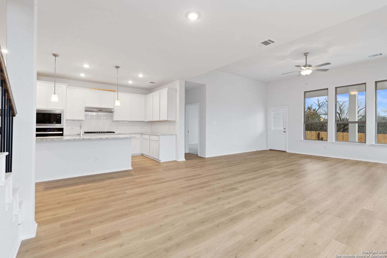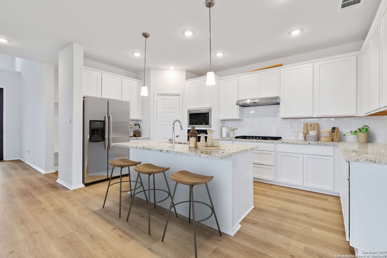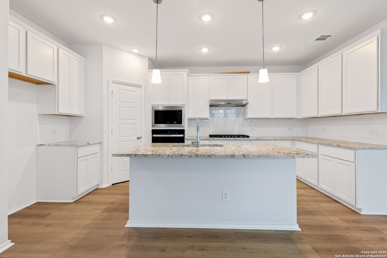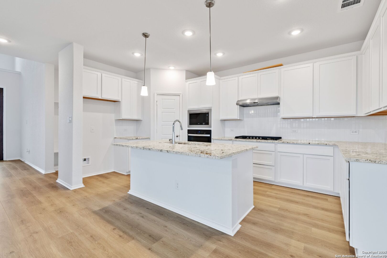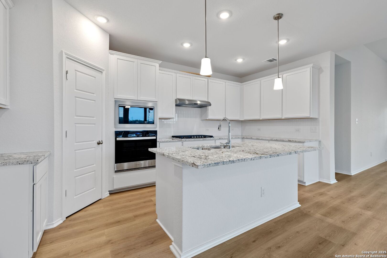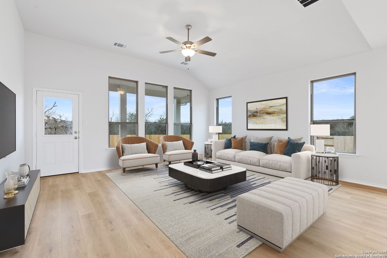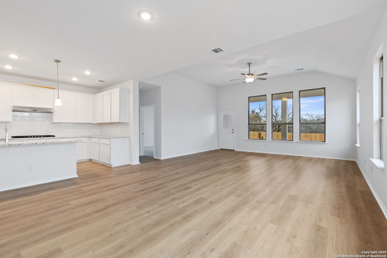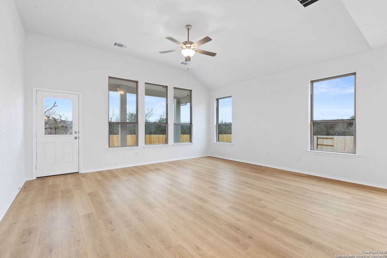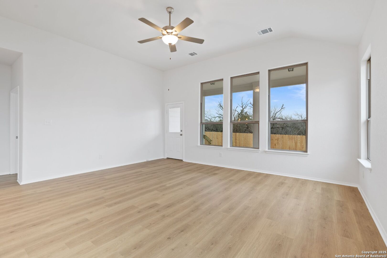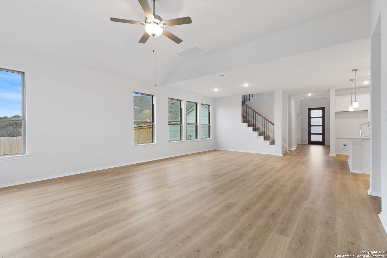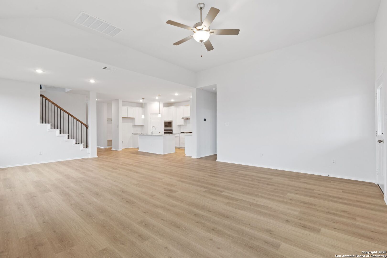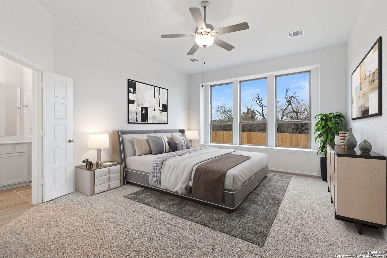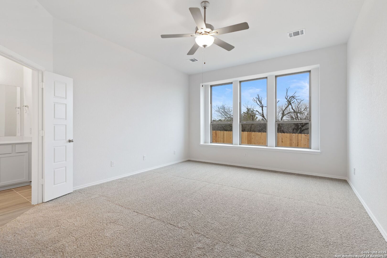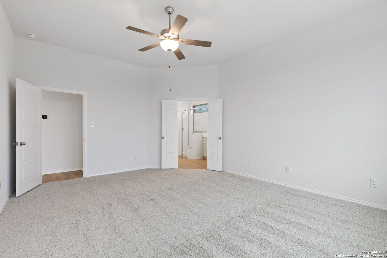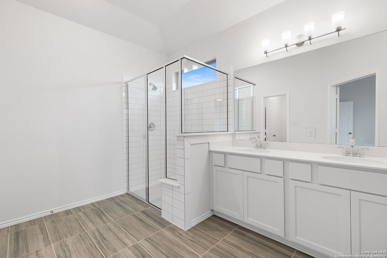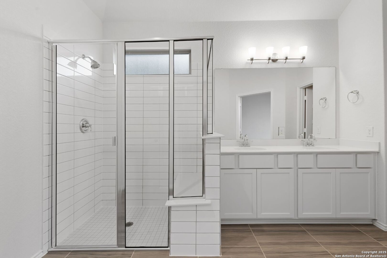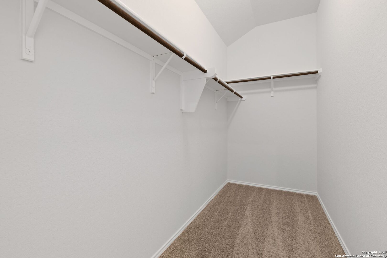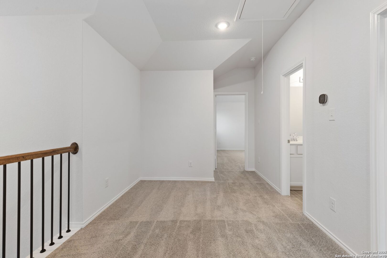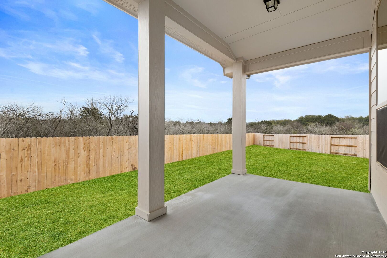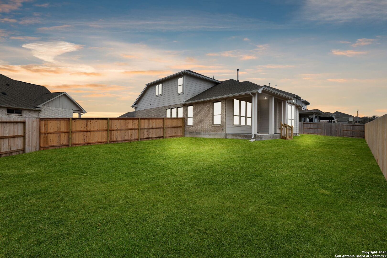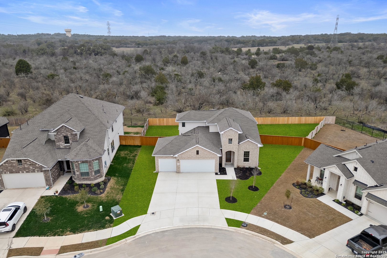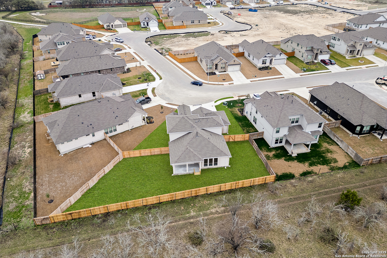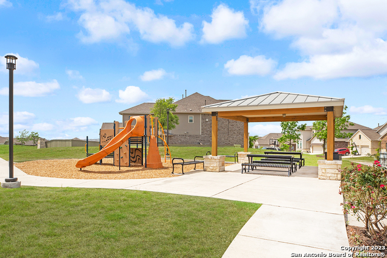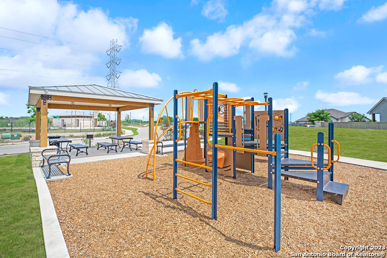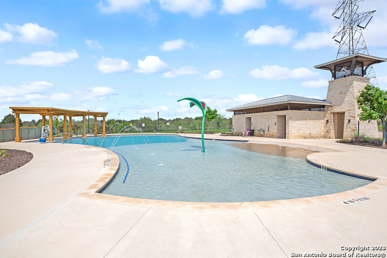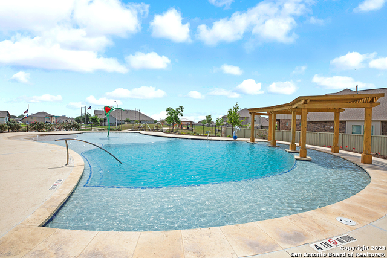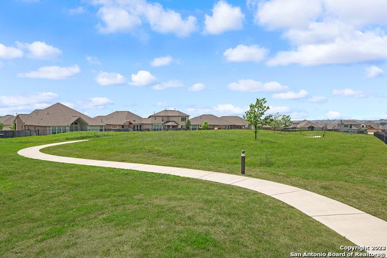Status
Market MatchUP
- Price Comparison$121,640 higher
- Home Size41 sq. ft. smaller
- Built in 2024Newer than 94% of homes in Cibolo
- Cibolo Snapshot• 357 active listings• 50% have 4 bedrooms• Typical 4 bedroom size: 2586 sq. ft.• Typical 4 bedroom price: $428,015
Description
Welcome to the impeccably designed Granbury home, ideally situated backing onto a greenbelt on a semi-cul-de-sac. As you step inside, you'll be greeted by soaring ceilings and a grand staircase that sets a luxurious tone. The home features a striking 8-foot front door and 8-foot interior doors throughout, adding to its elegant feel. The gourmet kitchen is a chef's dream, equipped with built-in Whirlpool appliances, a generous island perfect for meal preparation, and a walk-in pantry for ample storage. Upstairs, you'll find a versatile game room area, along with additional bedrooms and a bath-ideal for multi-generational living or accommodating guests. The private primary suite on the main level offers a tranquil retreat, complete with a master shower featuring a built-in seat and a spacious closet. Come explore the Granbury and experience its blend of luxury and functionality!
MLS Listing ID
Listed By
(888) 519-7431
eXp Realty
Map
Estimated Monthly Payment
$4,105Loan Amount
$522,174This calculator is illustrative, but your unique situation will best be served by seeking out a purchase budget pre-approval from a reputable mortgage provider. Start My Mortgage Application can provide you an approval within 48hrs.
Home Facts
Bathroom
Kitchen
Appliances
- Plumb for Water Softener
- Stove/Range
- City Garbage service
- Built-In Oven
- Gas Water Heater
- Pre-Wired for Security
- Microwave Oven
- Self-Cleaning Oven
- Carbon Monoxide Detector
- Dishwasher
- Smoke Alarm
- In Wall Pest Control
- Dryer Connection
- Disposal
- Ceiling Fans
- Gas Cooking
- Washer Connection
Roof
- Heavy Composition
Levels
- Two
Cooling
- One Central
Pool Features
- None
Window Features
- None Remain
Exterior Features
- Patio Slab
- Sprinkler System
- Double Pane Windows
- Has Gutters
- Covered Patio
- Privacy Fence
Fireplace Features
- Not Applicable
Association Amenities
- Bike Trails
- Park/Playground
- Pool
- Jogging Trails
Accessibility Features
- Ext Door Opening 36"+
- First Floor Bedroom
- 2+ Access Exits
- Doors-Swing-In
- Level Lot
- First Floor Bath
- 36 inch or more wide halls
- Low Pile Carpet
- Int Door Opening 32"+
Flooring
- Ceramic Tile
- Carpeting
- Vinyl
Foundation Details
- Slab
Architectural Style
- Two Story
- Ranch
Heating
- Central
