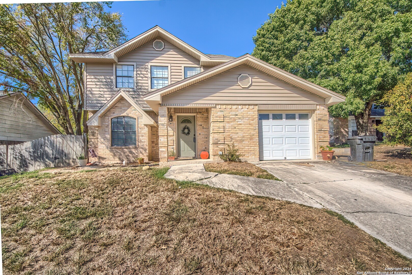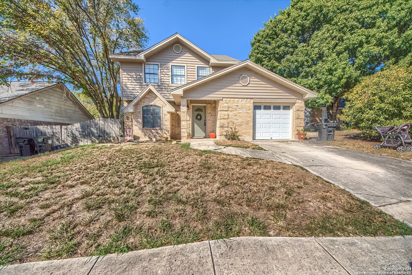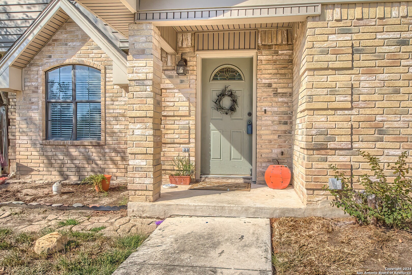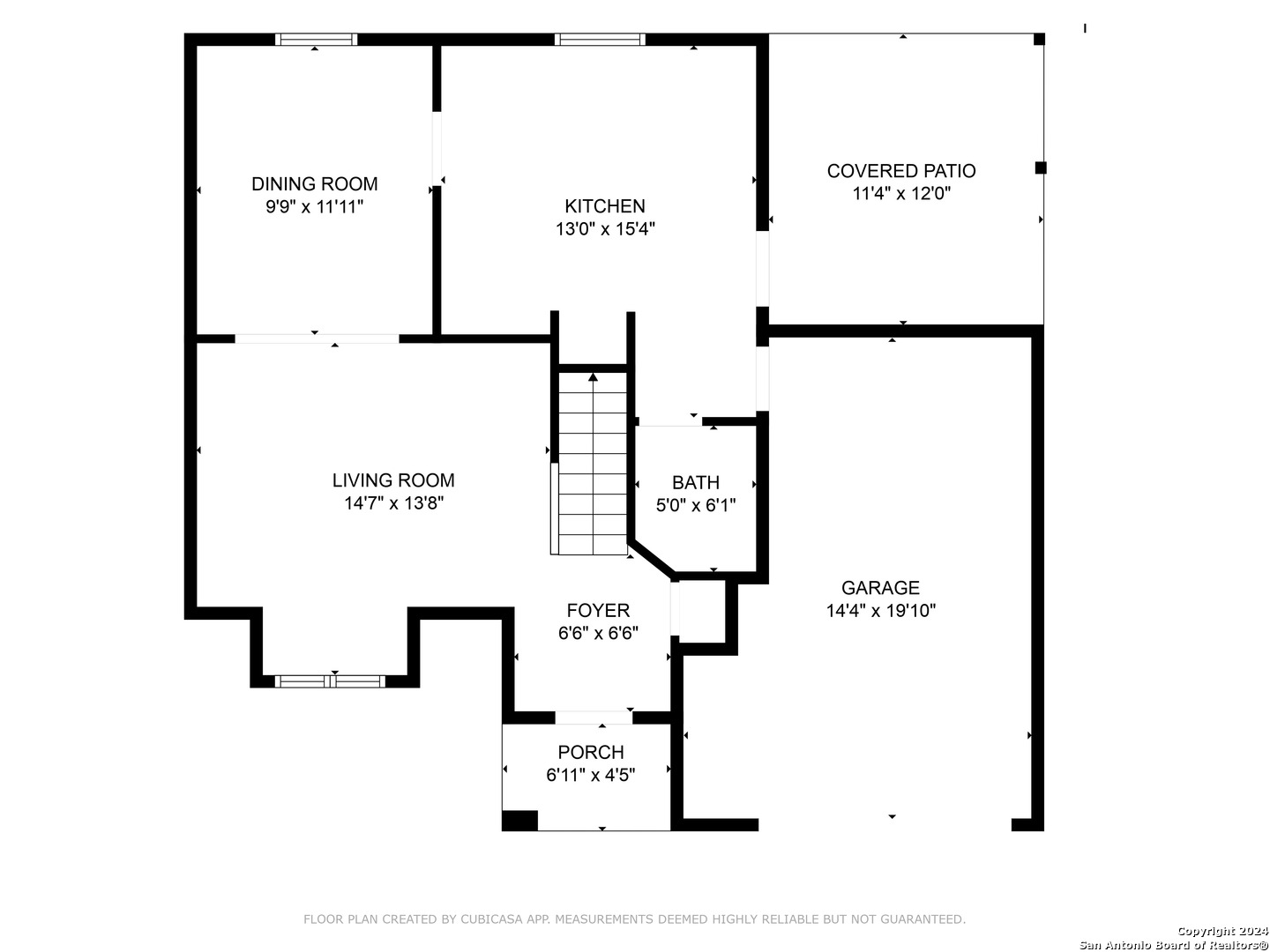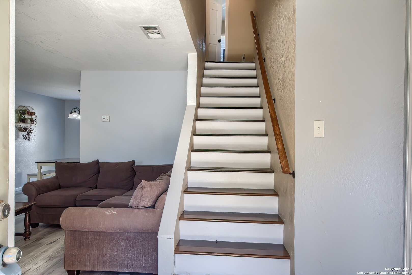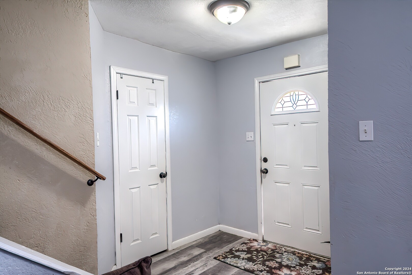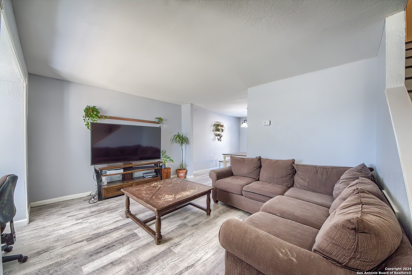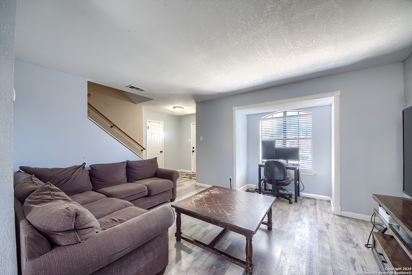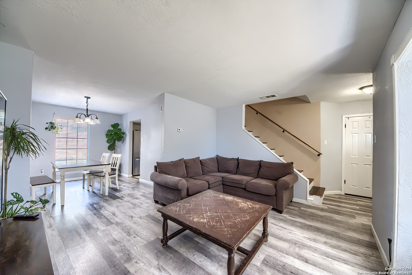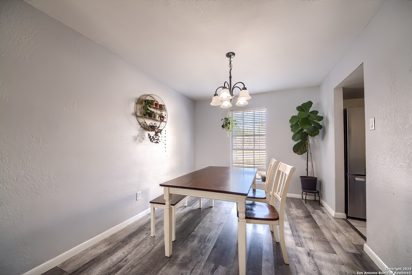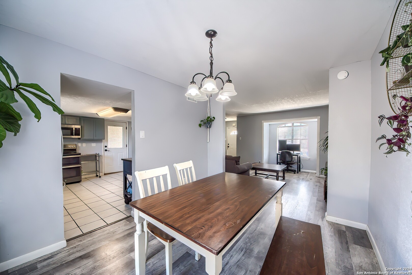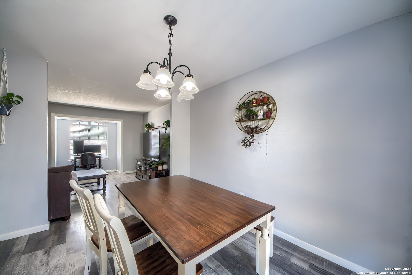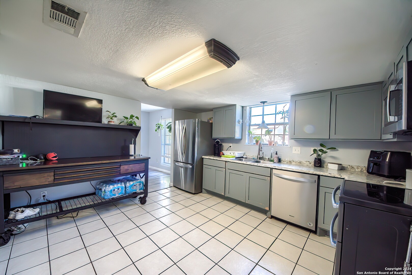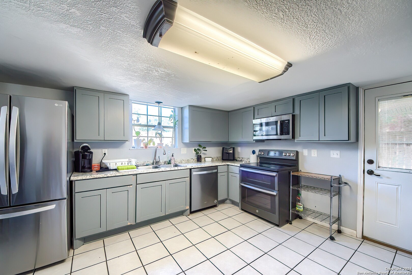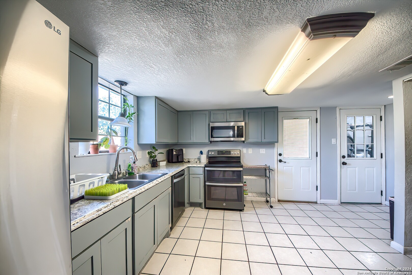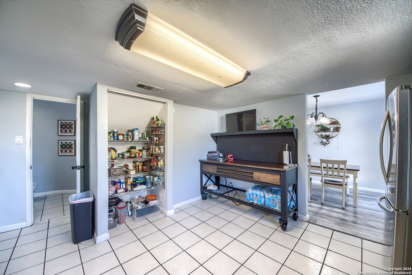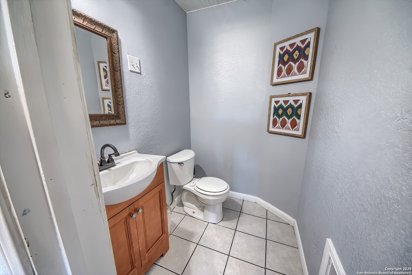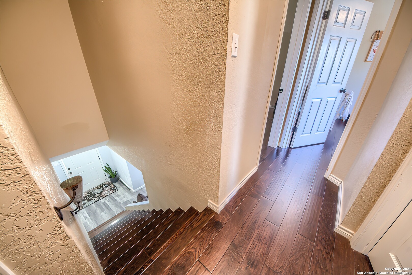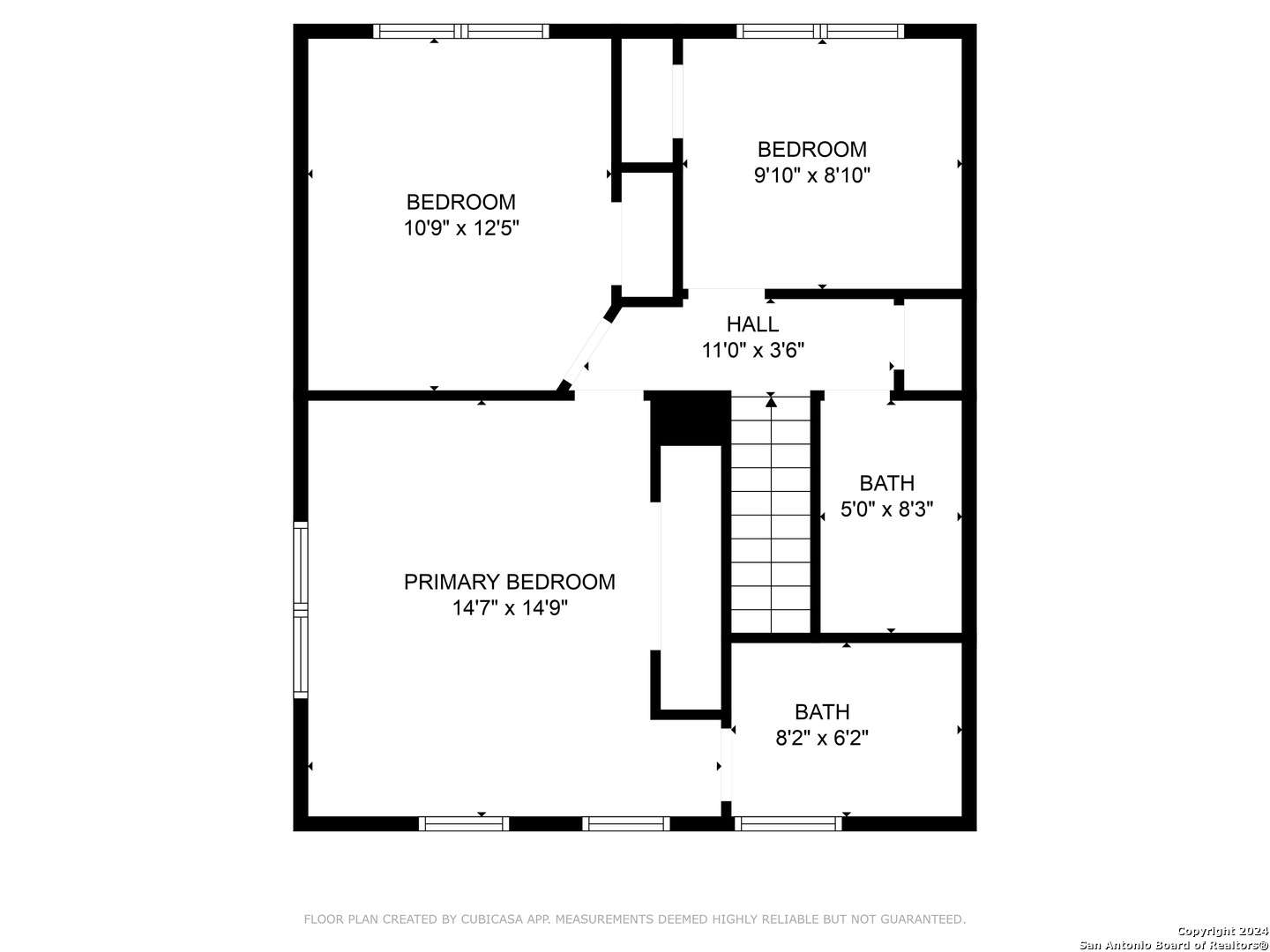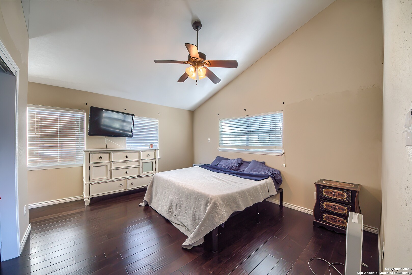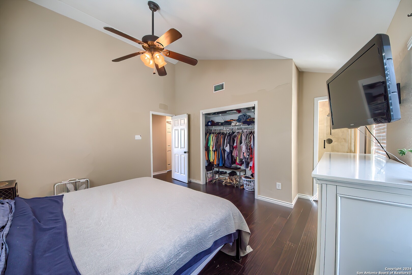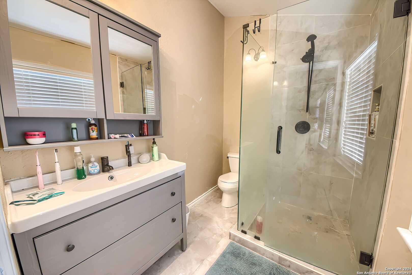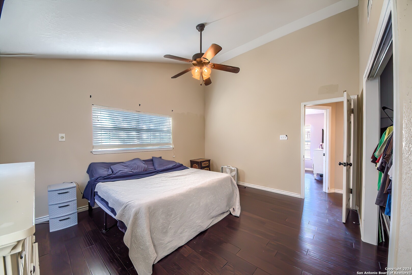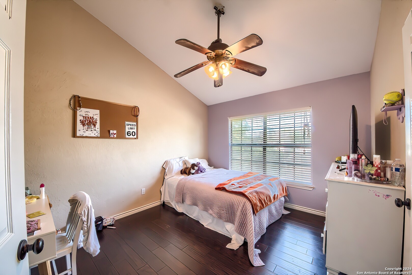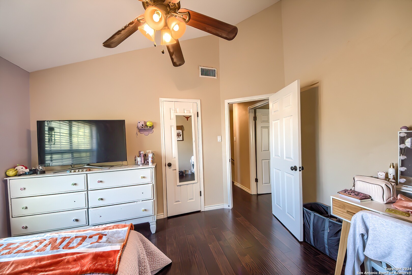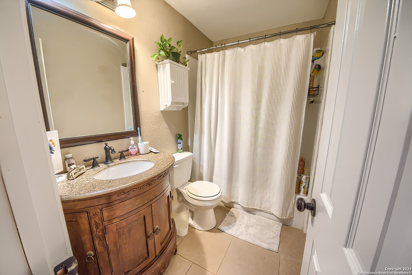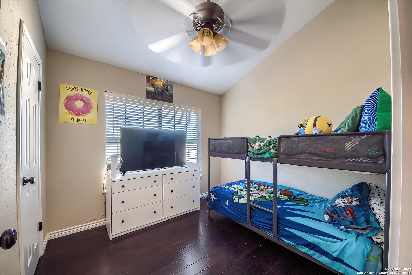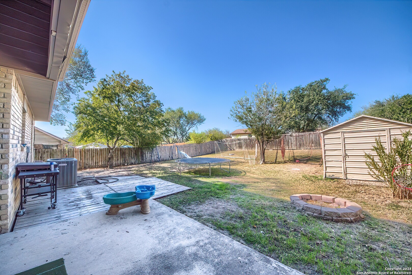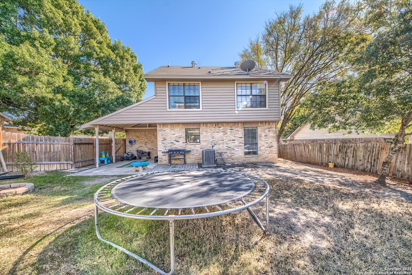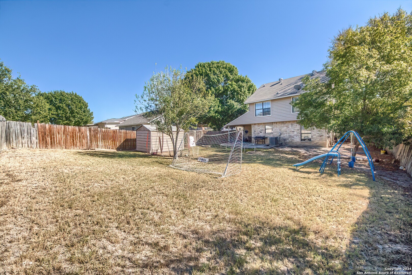Status
Market MatchUP
- Price Comparison$91,176 lower
- Home Size583 sq. ft. smaller
- Built in 1985Older than 97% of homes in Cibolo
- Cibolo Snapshot• 357 active listings• 34% have 3 bedrooms• Typical 3 bedroom size: 1909 sq. ft.• Typical 3 bedroom price: $326,175
Description
IT WILL BE A CHALLENGE TO FIND SUCH A DARLING HOME IN SCHERTZ/CIBOLO ISD AT THIS PRICE! Jump off I-35 and slip into the quiet established neighborhood of Northcliffe with its wide lots and mature trees and pull up to this charming cream brick dollhouse that beckons you from the street. Step inside to a lovely renovated space with upgraded luxury vinyl wood look floors on the first floor, engineered hardwood on the second floor and decorator touches throughout. Love the convenience and beauty of no carpet in the entire home! The cozy living room is ideal for resting or entertaining and flows into the dining space. The kitchen is set off at the back of the home with wood cabinetry, nice counter space, stainless appliances and updated bronze fixture at the sink which overlooks the backyard. A half bath down is both convenient and preserves the privacy of the upstairs' full baths. Round out downstairs with an attached one-car garage which includes laundry hookups and is perfect for either vehicle storage or use it as a flex space for other storage, home gym and more. Pop upstairs and find a generous-sized master suite with dramatic, elevated pitched ceiling and adjoining full bath with modern double vanity, classy glassed in walk in shower and elegant hardware! Both secondary bedrooms share a full bath with shower/tub combo and designer vanity. Outside let your imagination be your guide with your expansive level lawn within your privacy fence and storage shed. Garden, swimming pool, playscapes, fire pits and so much more can fill this area with fun and frivolity. Entertaining will be made easy here in the welcoming spaces inside and out in this adorable home! All this in a large, walkable neighborhood, just minutes off the interstate running between Austin and San Antonio. Get to all the cool spots on the river in New Braunfels and Gruene in 15 minutes. Highly coveted SCUCISD schools make this an even better find so don't wait to see it before someone else calls her home.
MLS Listing ID
Listed By
(210) 392-8088
Zest Realty
Map
Estimated Monthly Payment
$2,056Loan Amount
$223,250This calculator is illustrative, but your unique situation will best be served by seeking out a purchase budget pre-approval from a reputable mortgage provider. Start My Mortgage Application can provide you an approval within 48hrs.
Home Facts
Bathroom
Kitchen
Appliances
- Dishwasher
- Dryer Connection
- Stove/Range
- Disposal
- Ceiling Fans
- Washer Connection
Roof
- Composition
Levels
- Two
Cooling
- One Central
Pool Features
- None
Window Features
- All Remain
Exterior Features
- Privacy Fence
- Patio Slab
Fireplace Features
- Not Applicable
Association Amenities
- Park/Playground
Flooring
- Ceramic Tile
- Vinyl
Foundation Details
- Slab
Architectural Style
- Two Story
- Traditional
Heating
- Central
