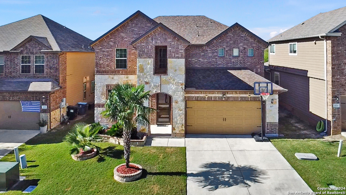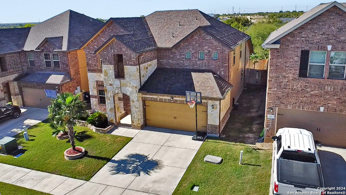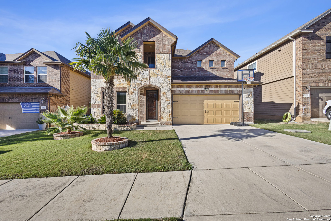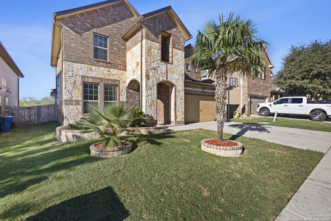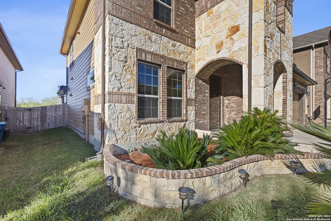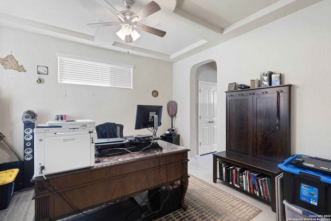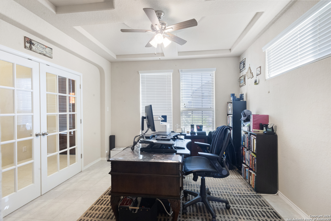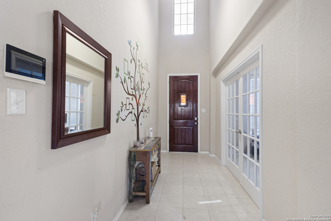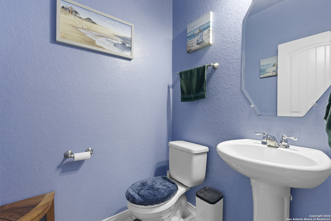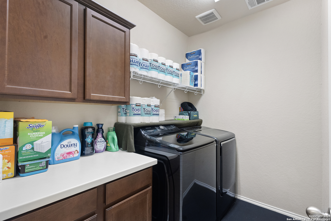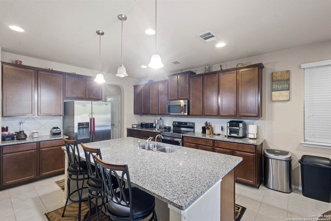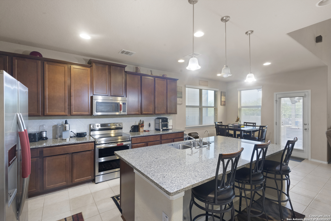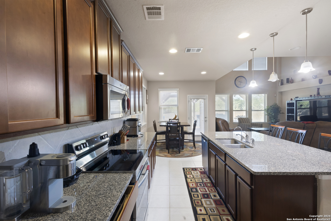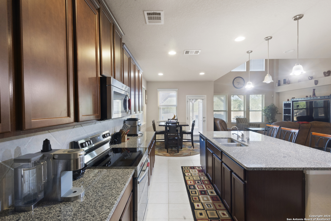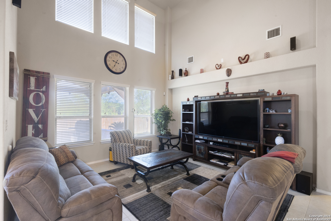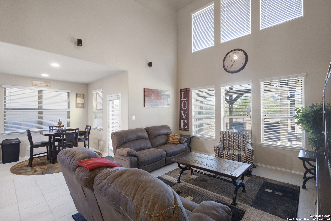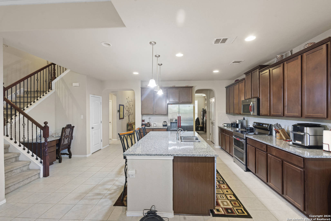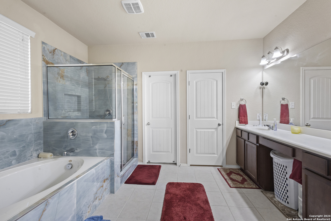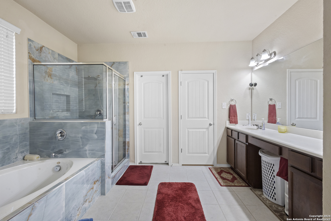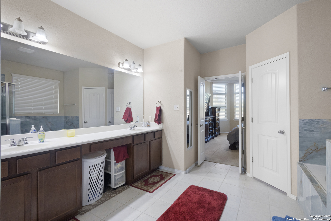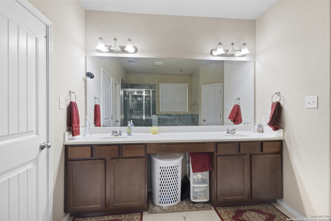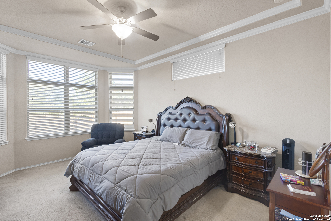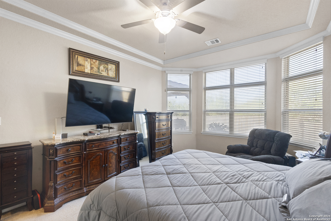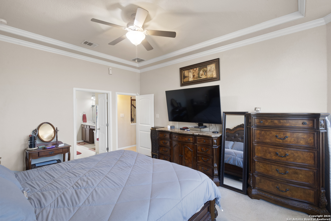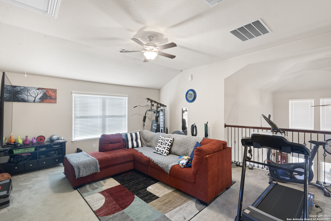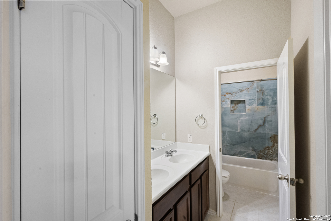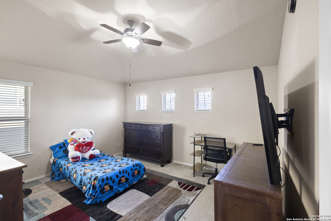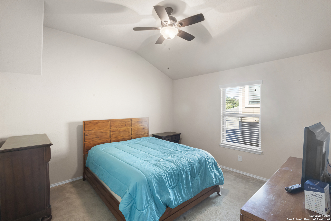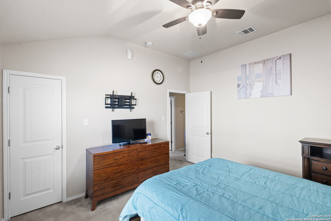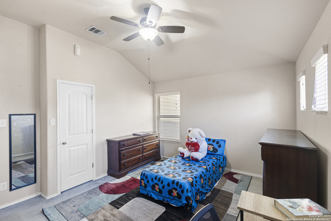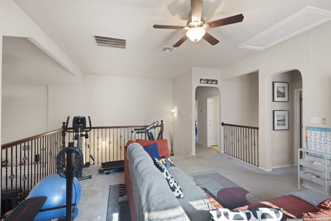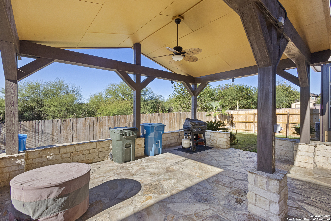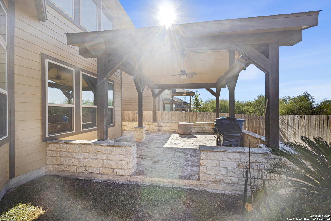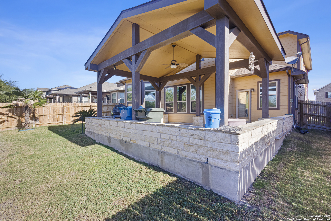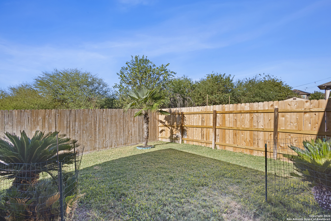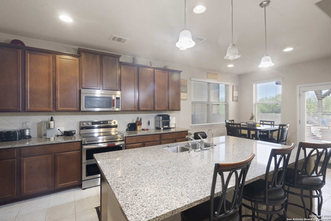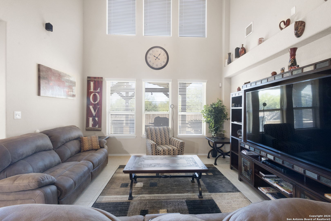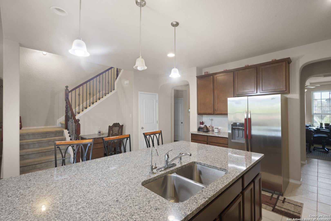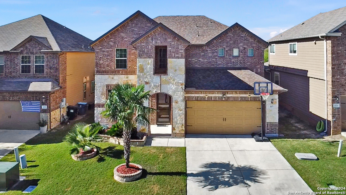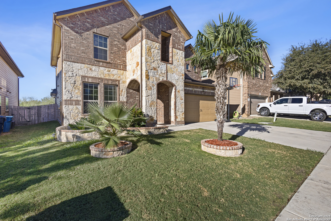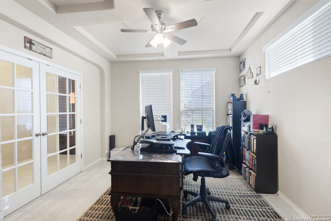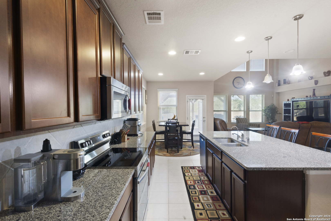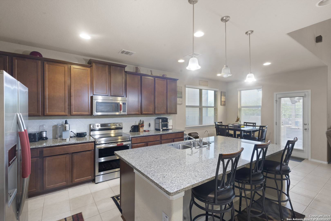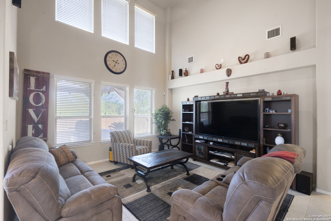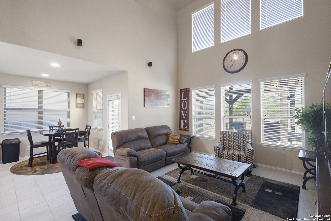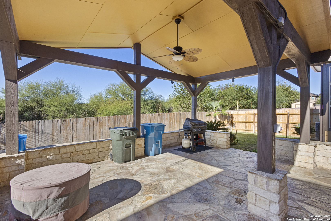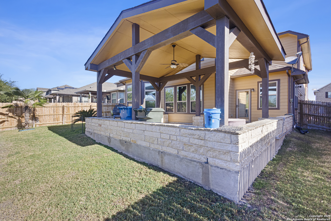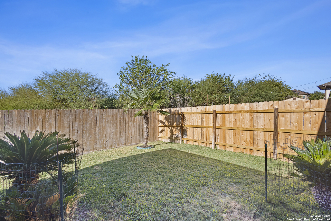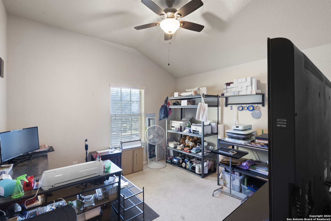Status
Market MatchUP
- Price Comparison$28,016 lower
- Home Size175 sq. ft. larger
- Built in 2013Older than 53% of homes in Cibolo
- Cibolo Snapshot• 357 active listings• 50% have 4 bedrooms• Typical 4 bedroom size: 2586 sq. ft.• Typical 4 bedroom price: $428,015
Description
Welcome to this beautifully maintained 2-story, 4 bedroom home with primary bedroom on the main level; Open floor plan with a formal dining area and an eat-in kitchen with a large center island with granite countertops for endless entertainment; enjoy the outdoors under a covered Pergola, equipped with an outdoor ceiling fan for those warm Texas summers; minutes away from top-rated schools, growing shopping, dining, and business areas; minutes away with easy access to IH-35. Upgrades include exterior painting in 2022; air handler unit replaced from 4 ton unit to 5 ton unit; storm doors added for front and back door entrance; additional gutter added to front of the house; stove was replaced early 2024; ceiling fans throughout the house. Schedule your showing today.
MLS Listing ID
Listed By
(888) 455-6040
Fathom Realty LLC
Map
Estimated Monthly Payment
$3,703Loan Amount
$380,000This calculator is illustrative, but your unique situation will best be served by seeking out a purchase budget pre-approval from a reputable mortgage provider. Start My Mortgage Application can provide you an approval within 48hrs.
Home Facts
Bathroom
Kitchen
Appliances
- Smoke Alarm
- Dishwasher
- Dryer Connection
- Stove/Range
- Security System (Owned)
- Ceiling Fans
- Electric Water Heater
- City Garbage service
- Microwave Oven
- Washer Connection
- Plumb for Water Softener
- Garage Door Opener
- Disposal
- Custom Cabinets
Roof
- Composition
Levels
- Two
Cooling
- One Central
Pool Features
- None
Window Features
- Some Remain
Parking Features
- Two Car Garage
Fireplace Features
- Not Applicable
Association Amenities
- Park/Playground
- Pool
Flooring
- Carpeting
- Ceramic Tile
Foundation Details
- Slab
Architectural Style
- Two Story
- Traditional
Heating
- Central
