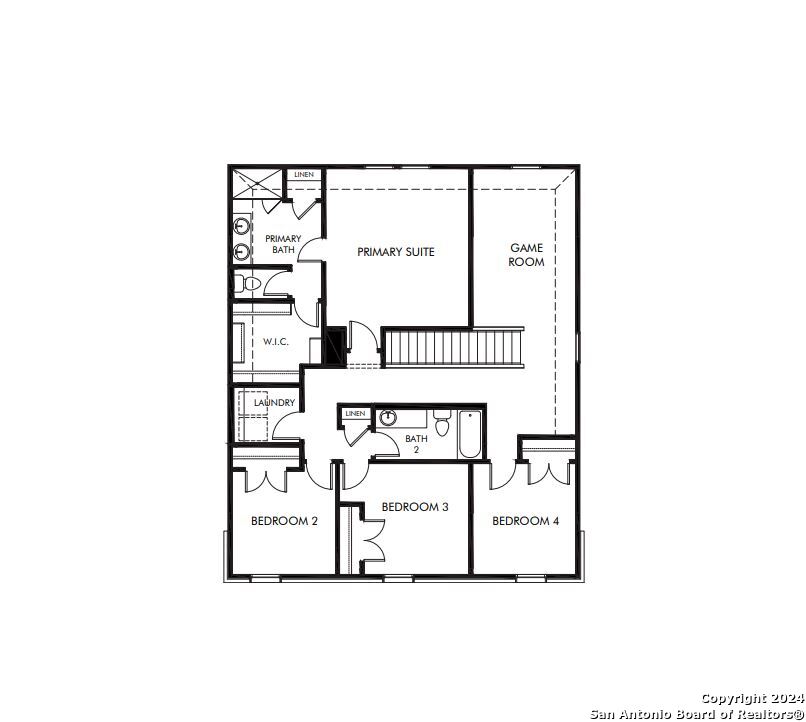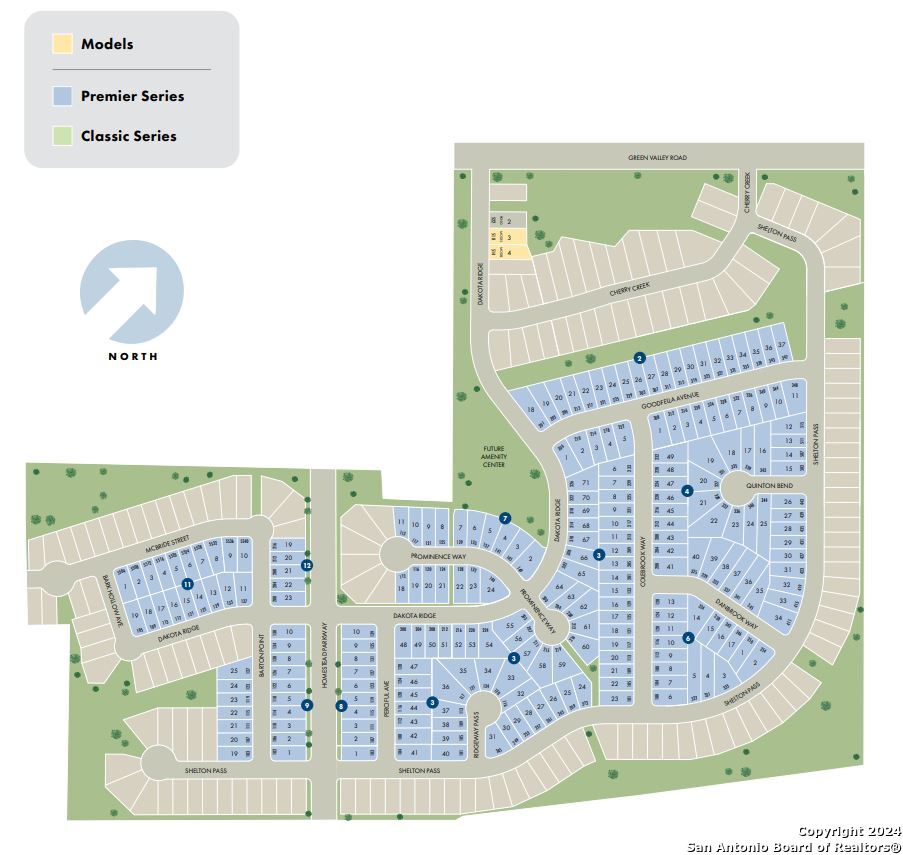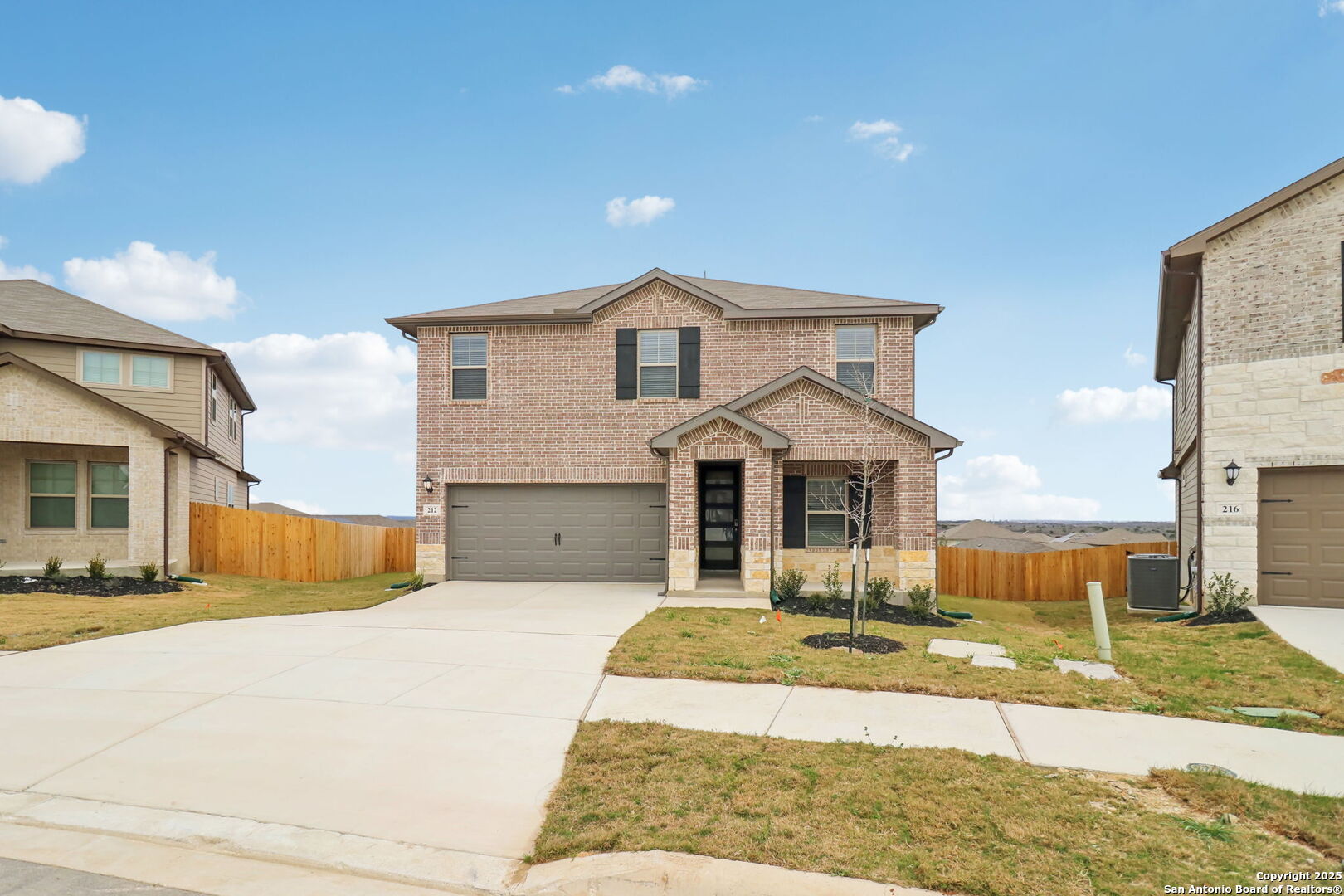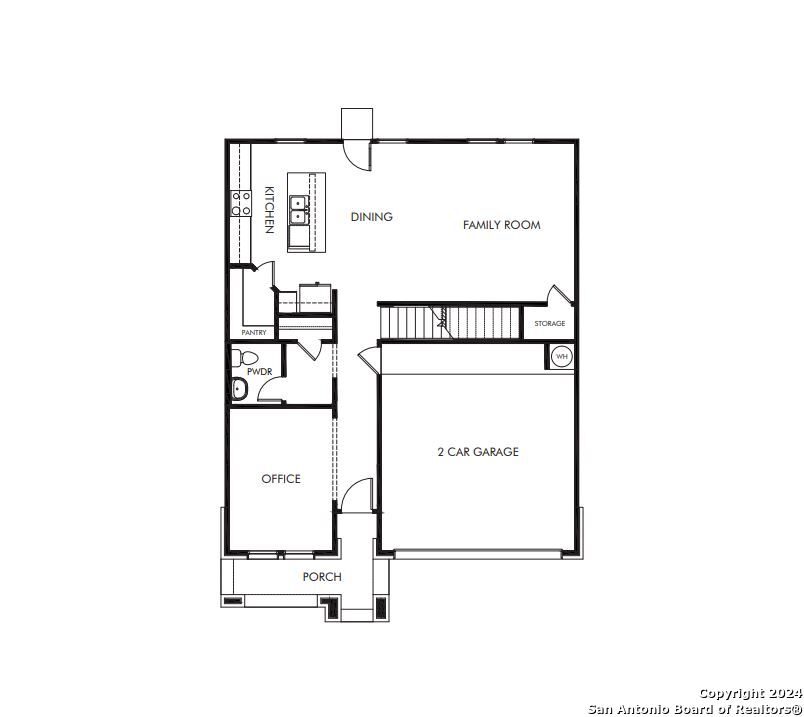Status
Market MatchUP
How this home compares to similar 4 bedroom homes in Cibolo- Price Comparison$31,845 lower
- Home Size216 sq. ft. smaller
- Built in 2024Newer than 92% of homes in Cibolo
- Cibolo Snapshot• 374 active listings• 50% have 4 bedrooms• Typical 4 bedroom size: 2581 sq. ft.• Typical 4 bedroom price: $426,834
Description
Brand new, energy-efficient home available NOW! An expansive covered front porch provides a relaxing setting to gaze at the beautiful Texas hill-country sunset. Perfect for families, this plan offers a spacious walk-in pantry along with four generously sized upstairs bedrooms. From the $300s and situated just inside Cibolo in the North East San Antonio metro area, this community offers elegant brick and stone elevations, in a rural feeling community, with convenient access to major highways, shopping, dining and entertainment at the Forum Shopping Center just minutes away. Residents of this community will attend highly rated Schertz-Cibolo-Universal City ISD schools. Each of our homes is built with innovative, energy-efficient features designed to help you enjoy more savings, better health, real comfort and peace of mind.
MLS Listing ID
Listed By
(210) 610-3085
Meritage Homes Realty
Map
Estimated Monthly Payment
$2,954Loan Amount
$375,241This calculator is illustrative, but your unique situation will best be served by seeking out a purchase budget pre-approval from a reputable mortgage provider. Start My Mortgage Application can provide you an approval within 48hrs.
Home Facts
Bathroom
Kitchen
Appliances
- Washer Connection
- Disposal
- Dishwasher
- Solid Counter Tops
- Garage Door Opener
- Electric Water Heater
- In Wall Pest Control
- Self-Cleaning Oven
- Stove/Range
- Dryer Connection
- Plumb for Water Softener
- Microwave Oven
- Smoke Alarm
- 2nd Floor Utility Room
Roof
- Composition
Levels
- Two
Cooling
- One Central
Pool Features
- None
Window Features
- All Remain
Exterior Features
- Sprinkler System
- Has Gutters
- Double Pane Windows
- Covered Patio
- Privacy Fence
Fireplace Features
- Not Applicable
Association Amenities
- Pool
- Clubhouse
- Park/Playground
Flooring
- Carpeting
- Vinyl
- Ceramic Tile
Foundation Details
- Slab
Architectural Style
- Two Story
Heating
- Central














































