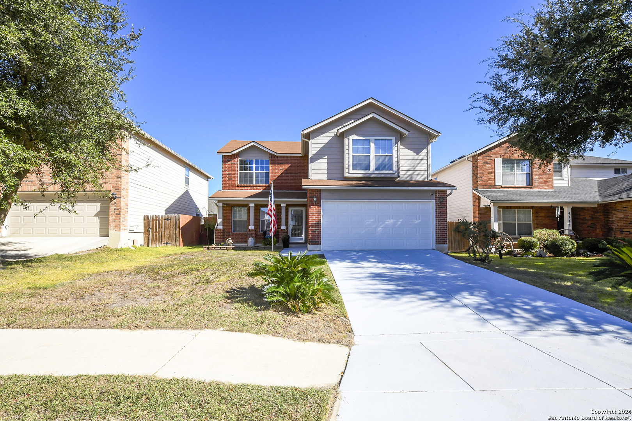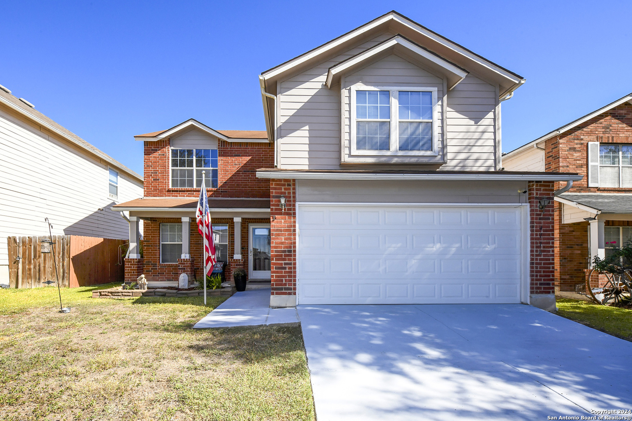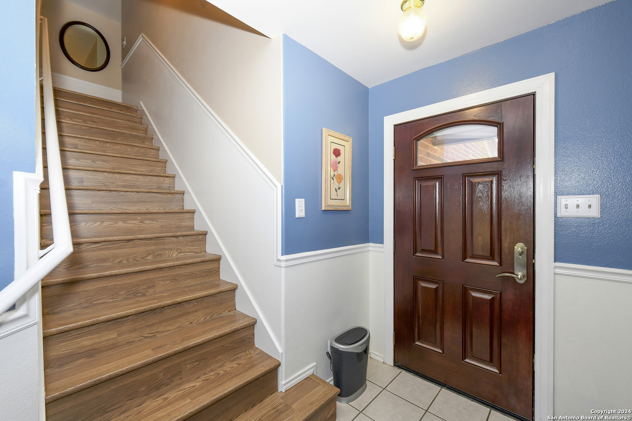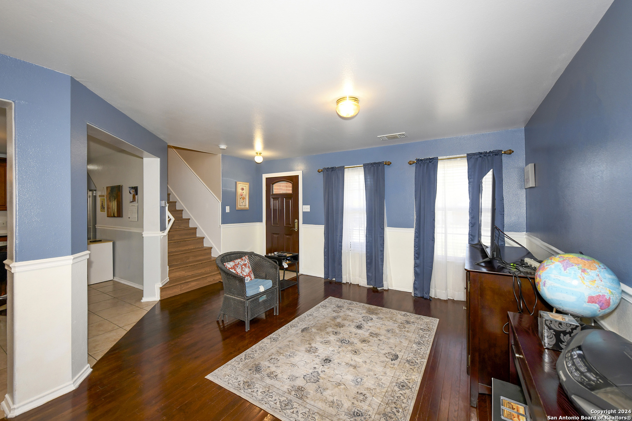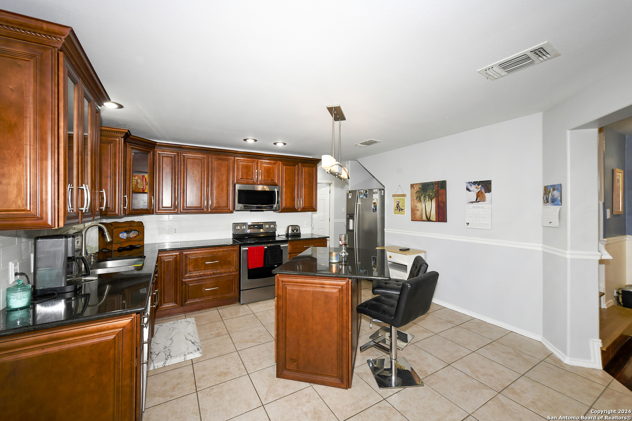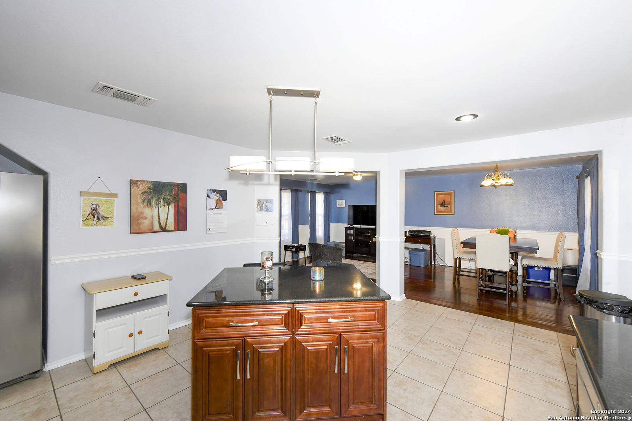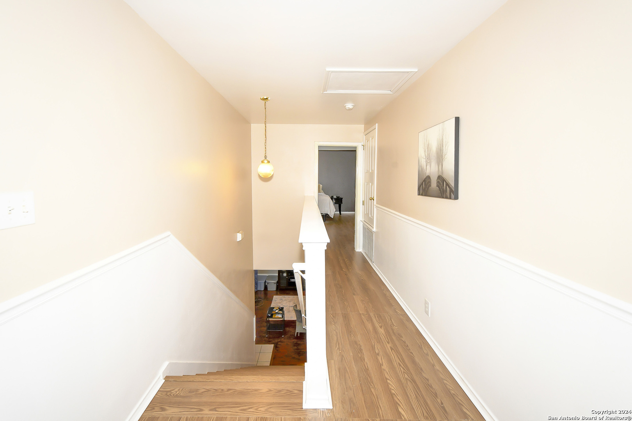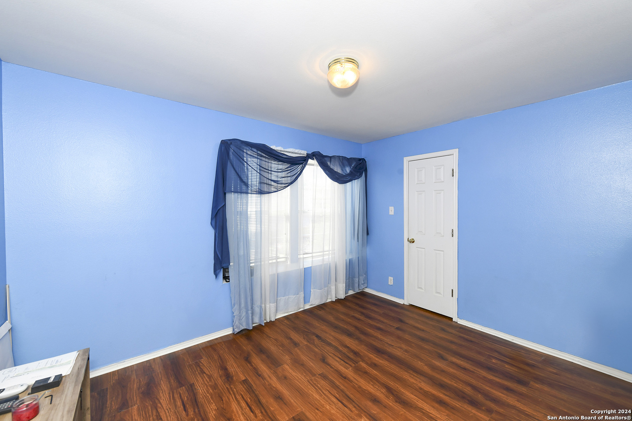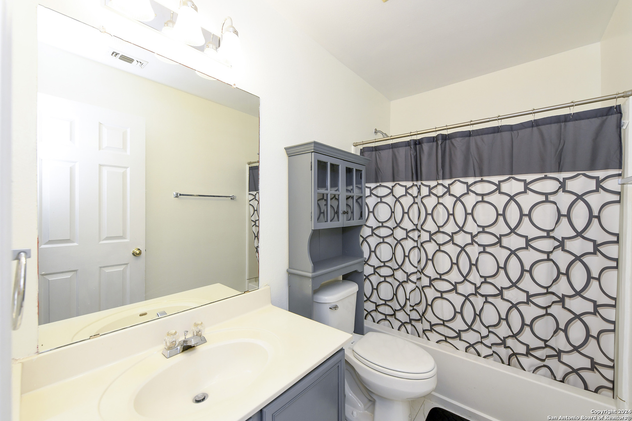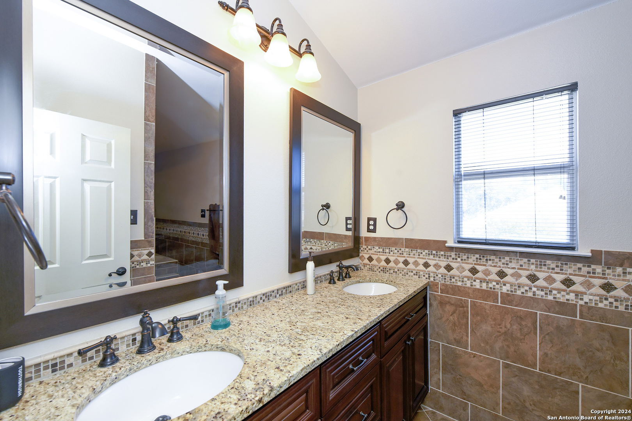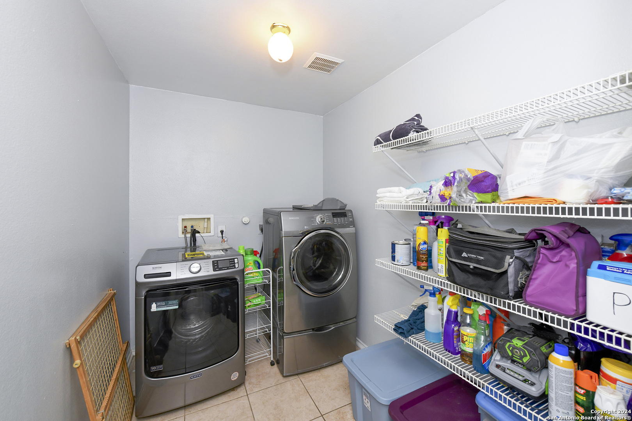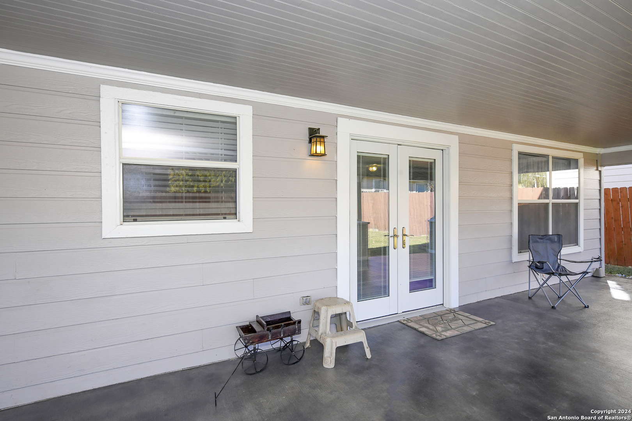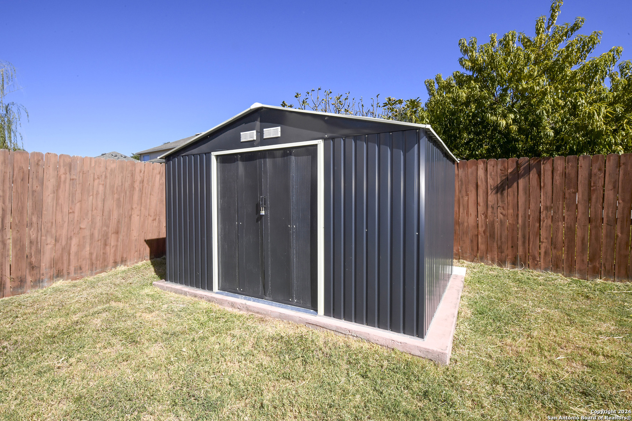Status
Market MatchUP
- Price Comparison$46,226 lower
- Home Size237 sq. ft. smaller
- Built in 2018Newer than 58% of homes in Cibolo
- Cibolo Snapshot• 357 active listings• 34% have 3 bedrooms• Typical 3 bedroom size: 1909 sq. ft.• Typical 3 bedroom price: $326,175
Description
Renovations galore on this adorable home in an established neighborhood. Within the past five years include: New kitchen & appliances, roof, HVAC, water heater, remodel of master bathroom, plus lifetime transferable warranty on foundation. Includes a huge 35 by 12 feet engineered & permitted covered backyard shellac-like foundation flooring on the patio. Tile & hardwood flooring downstairs. New kitchen includes 42-inch cabinets with an island. Granite countertops. Master bathroom has a separate walk-in shower & garden tub with double granite sink. Walk-in closet. One year old shed with slab foundation. Only ten minutes from Highway 35 & less than twenty minutes from New Braunfels. Epoxy in the Garage.
MLS Listing ID
Listed By
(830) 632-5725
Weichert, REALTORS - Corwin & Associates
Map
Estimated Monthly Payment
$2,495Loan Amount
$265,953This calculator is illustrative, but your unique situation will best be served by seeking out a purchase budget pre-approval from a reputable mortgage provider. Start My Mortgage Application can provide you an approval within 48hrs.
Home Facts
Bathroom
Kitchen
Appliances
- Dishwasher
- Disposal
- Self-Cleaning Oven
- Dryer Connection
- Stove/Range
- Microwave Oven
- Smoke Alarm
- Washer Connection
Roof
- Composition
Levels
- Two
Cooling
- One Central
Pool Features
- None
Window Features
- All Remain
Other Structures
- Shed(s)
Exterior Features
- Has Gutters
- Covered Patio
- Storage Building/Shed
- Mature Trees
Fireplace Features
- Not Applicable
Association Amenities
- None
Flooring
- Ceramic Tile
- Wood
- Linoleum
Foundation Details
- Slab
Architectural Style
- Two Story
Heating
- Central
