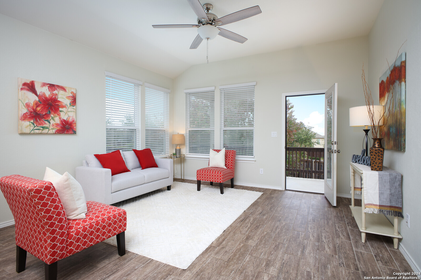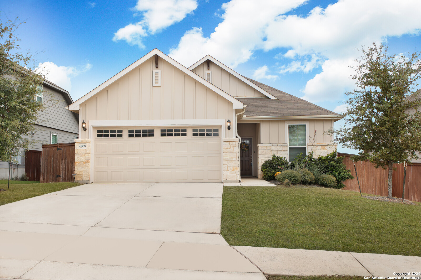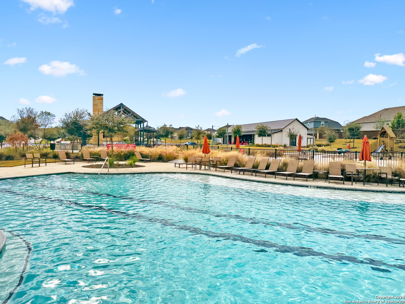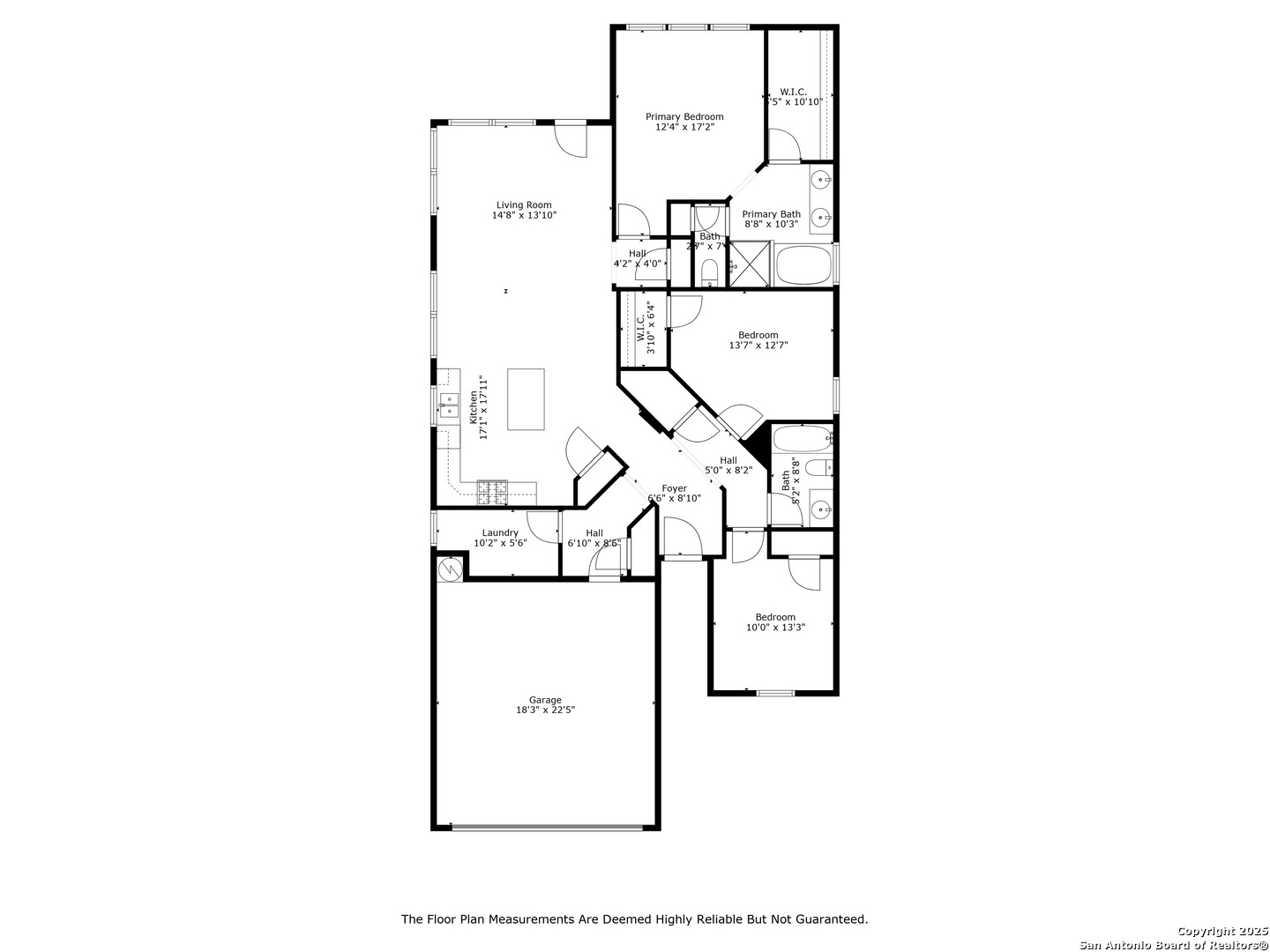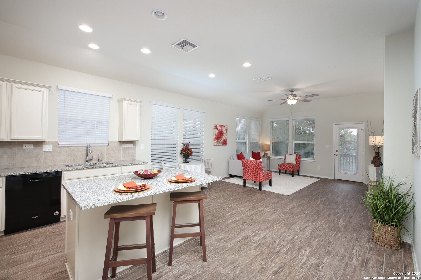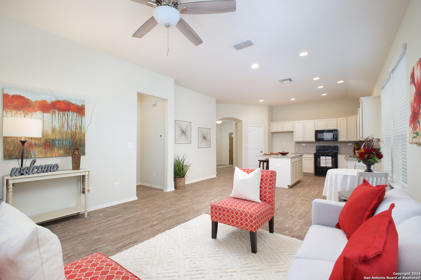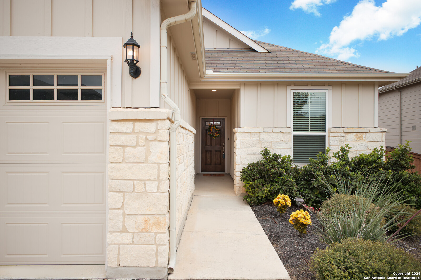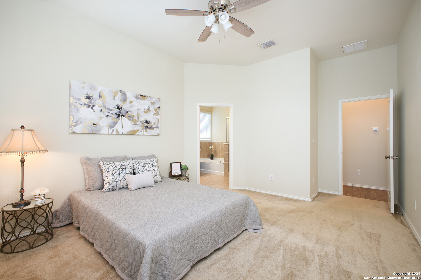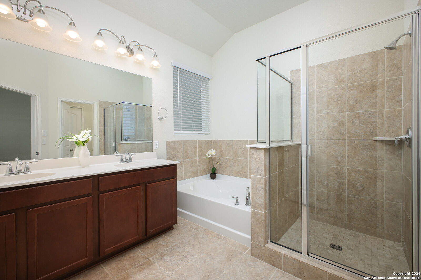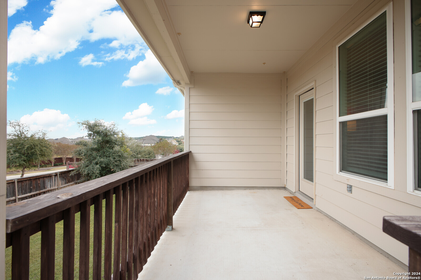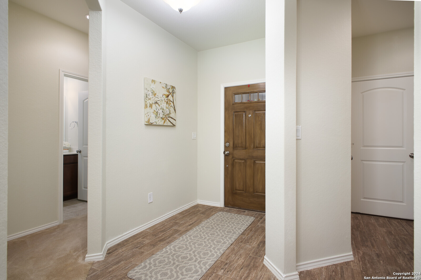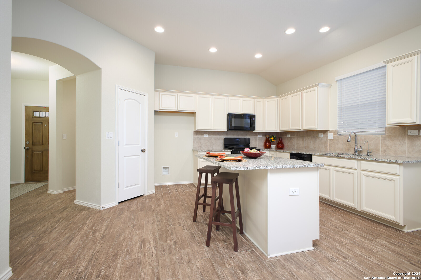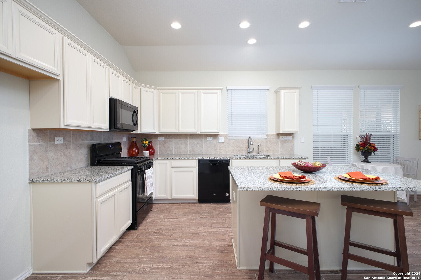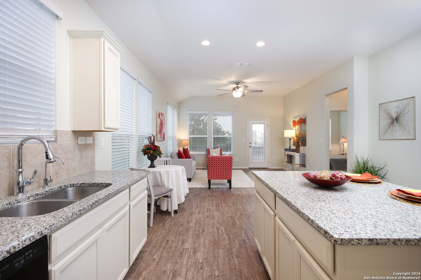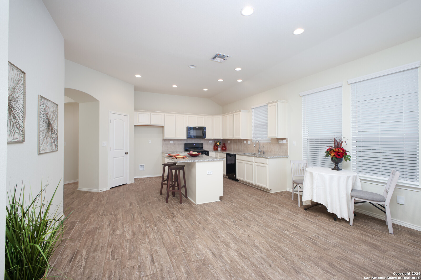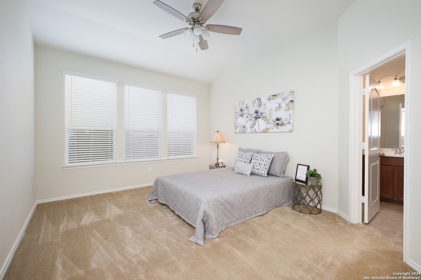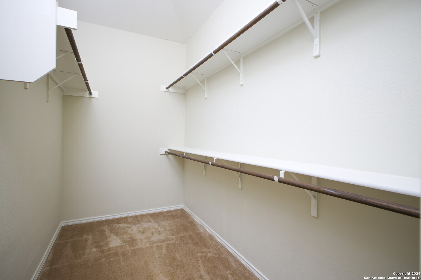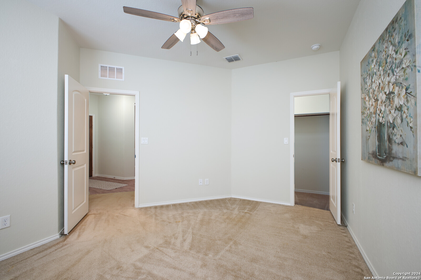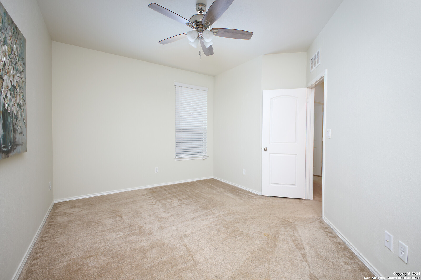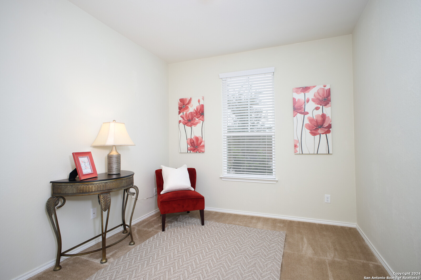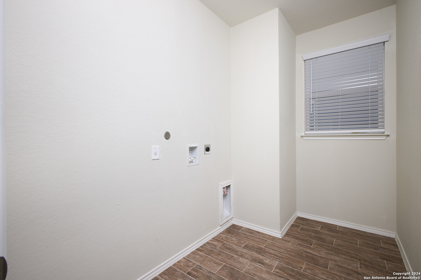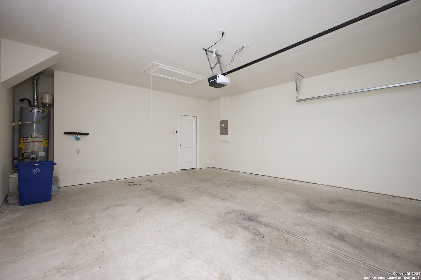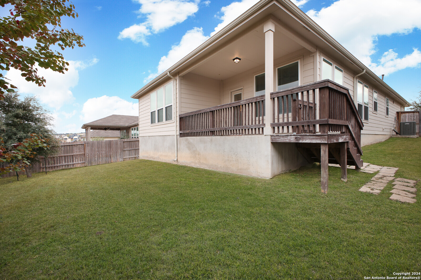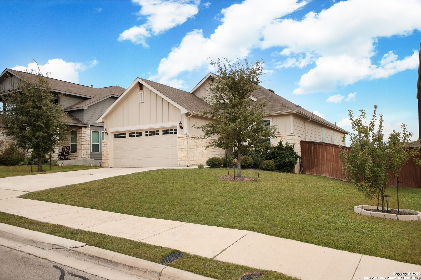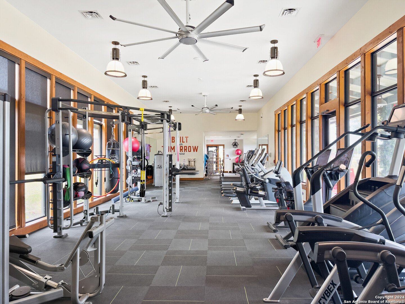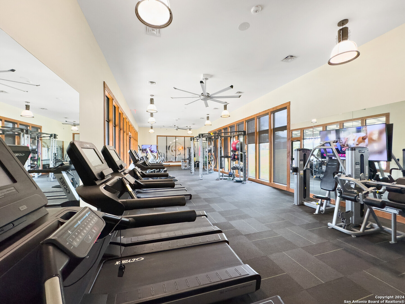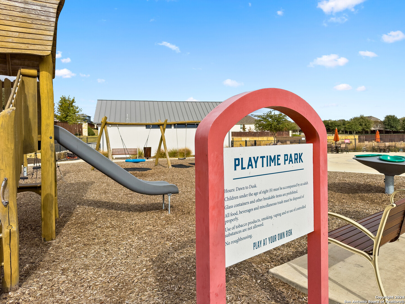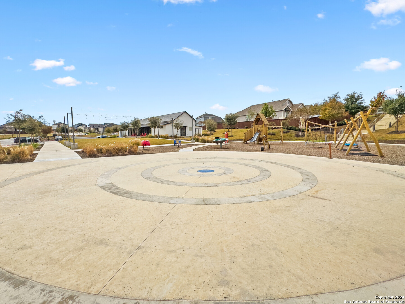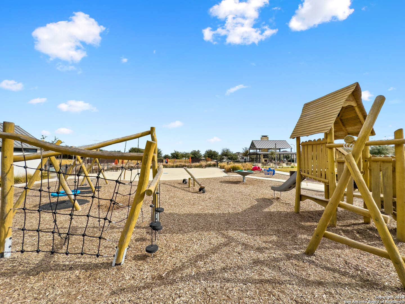Status
Market MatchUP
How this home compares to similar 3 bedroom homes in Cibolo- Price Comparison$923 lower
- Home Size356 sq. ft. smaller
- Built in 2020Newer than 65% of homes in Cibolo
- Cibolo Snapshot• 406 active listings• 34% have 3 bedrooms• Typical 3 bedroom size: 1916 sq. ft.• Typical 3 bedroom price: $321,922
Description
Spring into homeownership with this stunning one-story home in the sought-after Schertz Homestead community! Step inside this 1,560 SF beauty featuring 3 bedrooms, 2 full bathrooms, and a covered patio-perfect for enjoying the fresh spring air with wood looking tile flooring at open areas.. The open-concept kitchen is designed for effortless entertaining, with a breakfast bar, gas cooking, built-in microwave, and solid countertops to make every meal a breeze. Your primary suite is a peaceful retreat, offering a spacious walk-in closet, double vanity, relaxing garden tub, and separate shower. Thoughtful upgrades like a full sprinkler system, pre-plumb for a water softener, gutters, and a garage door opener help you save time and money. Plus, the remainder of a 10-year limited builder warranty provides added peace of mind. Step outside and soak in the beauty of spring from your covered patio, or take a short stroll to the award-winning amenity center, featuring a fitness center, jogging trails, resort-style pool, and park. With easy access to IH-35 and located in the top-rated Schertz-Cibolo-UC ISD, this home is a must-see! Don't miss this fresh start-schedule your showing today!
MLS Listing ID
Listed By
Map
Estimated Monthly Payment
$3,004Loan Amount
$304,950This calculator is illustrative, but your unique situation will best be served by seeking out a purchase budget pre-approval from a reputable mortgage provider. Start My Mortgage Application can provide you an approval within 48hrs.
Home Facts
Bathroom
Kitchen
Appliances
- Gas Cooking
- Carbon Monoxide Detector
- Washer Connection
- Disposal
- City Garbage service
- Gas Water Heater
- Dishwasher
- Plumb for Water Softener
- Dryer Connection
- Smoke Alarm
- Garage Door Opener
- Ceiling Fans
- Microwave Oven
Roof
- Composition
Levels
- One
Cooling
- One Central
Pool Features
- None
Window Features
- Some Remain
Exterior Features
- Privacy Fence
- Sprinkler System
- Covered Patio
- Double Pane Windows
Fireplace Features
- Not Applicable
Association Amenities
- Jogging Trails
- Park/Playground
- Pool
- Clubhouse
Accessibility Features
- Stall Shower
- First Floor Bath
- No Stairs
- No Steps Down
- First Floor Bedroom
Flooring
- Ceramic Tile
- Carpeting
Foundation Details
- Slab
Architectural Style
- One Story
Heating
- Central
- 1 Unit
