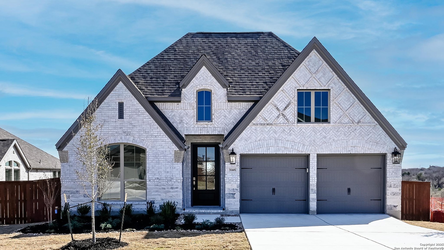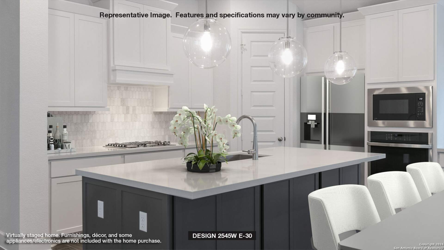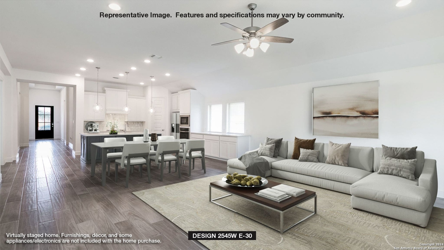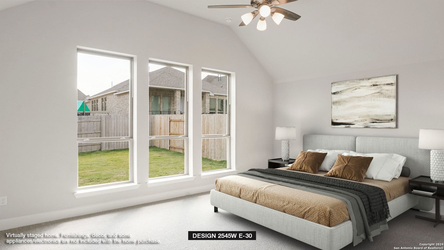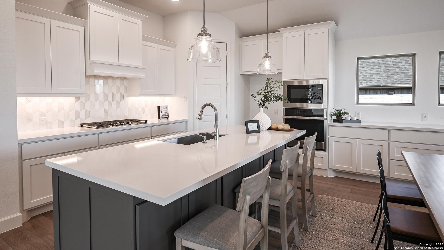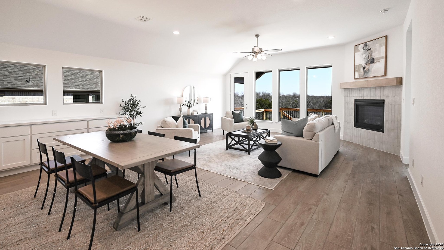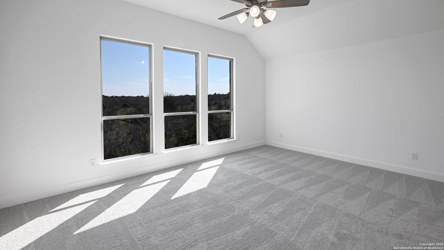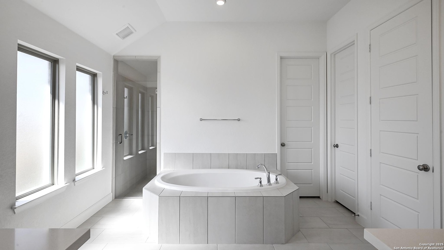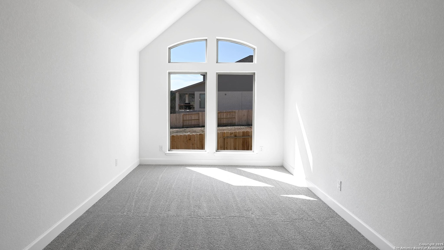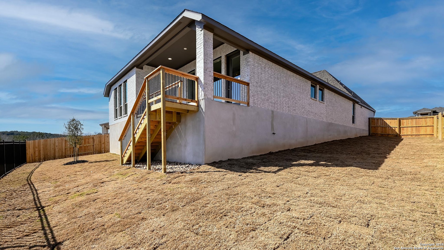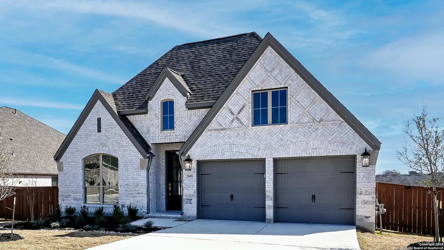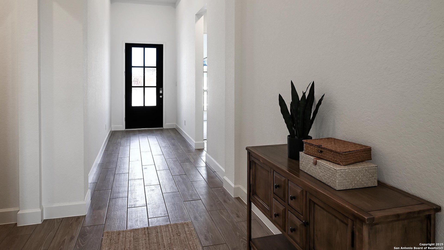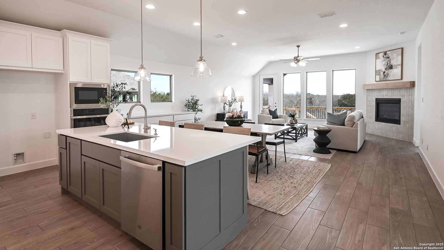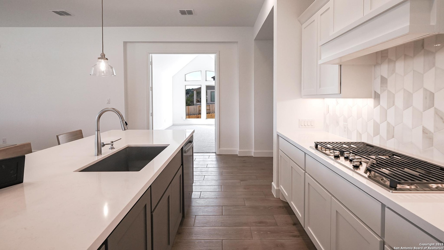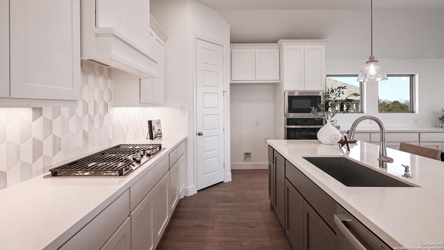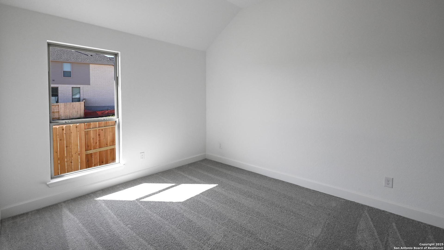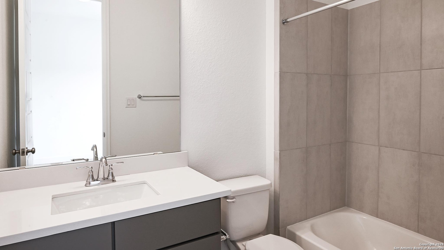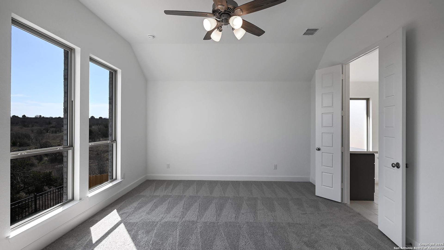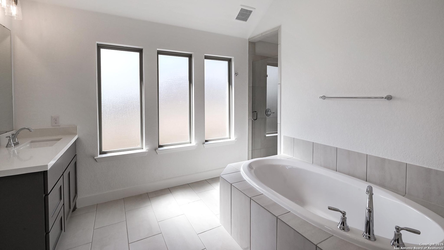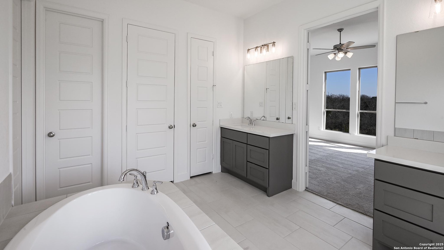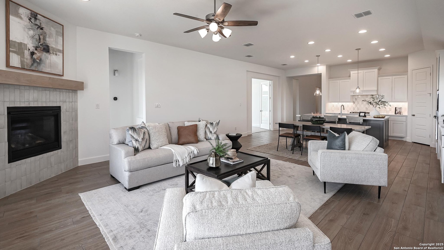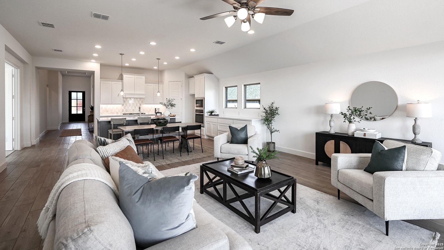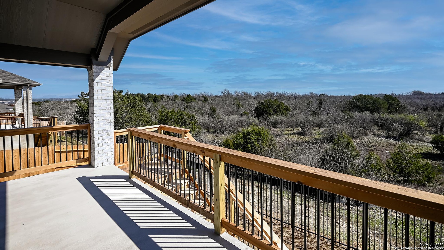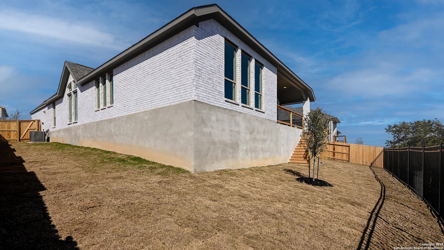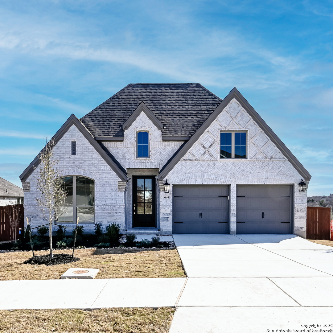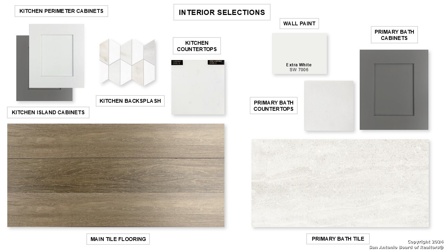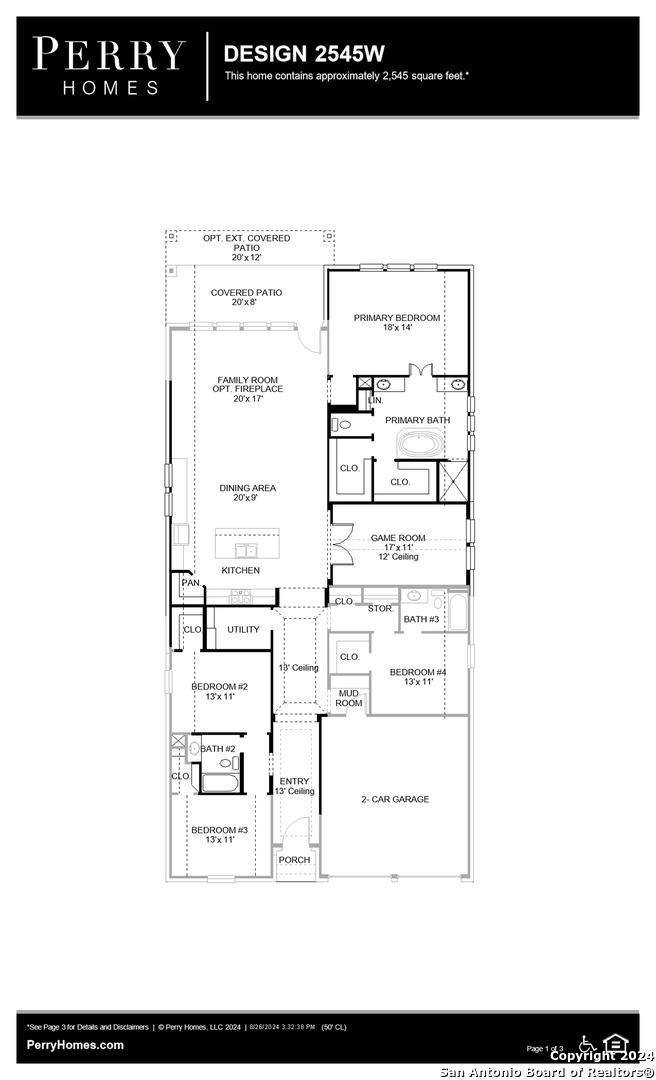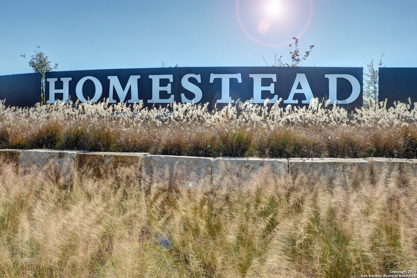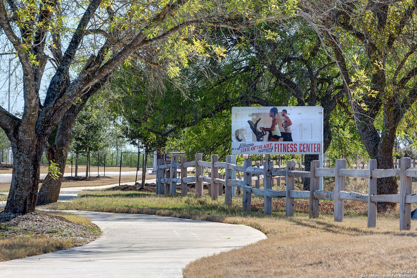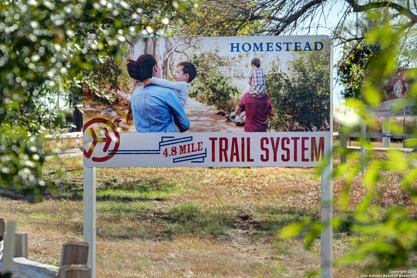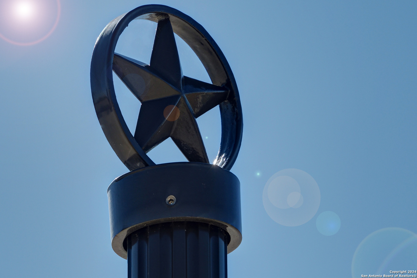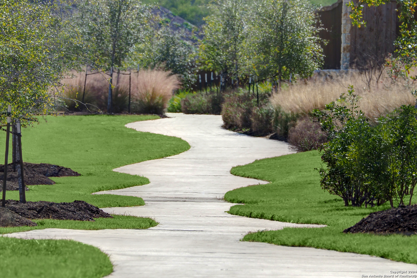Status
Market MatchUP
- Price Comparison$147,479 higher
- Home Size35 sq. ft. smaller
- Built in 2025One of the newest homes in Cibolo
- Cibolo Snapshot• 356 active listings• 50% have 4 bedrooms• Typical 4 bedroom size: 2580 sq. ft.• Typical 4 bedroom price: $427,420
Description
READY FOR MOVE IN!! Extended entry with 13-foot ceiling leads to open kitchen, dining area and family room. Kitchen offers generous counter space, corner walk-in pantry, 5-burner gas cooktop and inviting island with built-in seating space. Dining area flows into family room with a wood mantel fireplace and wall of windows. Game room with French doors just across from kitchen. Primary suite includes double-door entry to primary bath with dual vanities, garden tub, separate glass-enclosed shower and two large walk-in closets. Secondary bedrooms feature walk-in closets. Covered backyard patio. Mud room off two-car garage.
MLS Listing ID
Listed By
(713) 948-6666
Perry Homes Realty, LLC
Map
Estimated Monthly Payment
$4,334Loan Amount
$546,155This calculator is illustrative, but your unique situation will best be served by seeking out a purchase budget pre-approval from a reputable mortgage provider. Start My Mortgage Application can provide you an approval within 48hrs.
Home Facts
Bathroom
Kitchen
Appliances
- Ceiling Fans
- Gas Cooking
- Self-Cleaning Oven
- Gas Water Heater
- Cook Top
- Microwave Oven
- Smoke Alarm
- Dishwasher
- Plumb for Water Softener
- Washer Connection
- Dryer Connection
- Vent Fan
- Pre-Wired for Security
- Built-In Oven
- Chandelier
- Carbon Monoxide Detector
- Garage Door Opener
- Disposal
Roof
- Composition
Levels
- One
Cooling
- One Central
Pool Features
- None
Window Features
- Some Remain
Exterior Features
- Covered Patio
- Double Pane Windows
- Has Gutters
- Patio Slab
- Privacy Fence
- Sprinkler System
Fireplace Features
- One
- Family Room
Association Amenities
- Pool
- Jogging Trails
- Park/Playground
- Clubhouse
- Sports Court
Accessibility Features
- Level Lot
- Stall Shower
- First Floor Bath
- First Floor Bedroom
- Level Drive
- Near Bus Line
Flooring
- Ceramic Tile
- Carpeting
Foundation Details
- Slab
Architectural Style
- Traditional
- One Story
Heating
- Central
