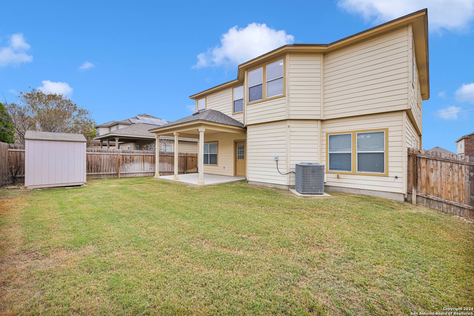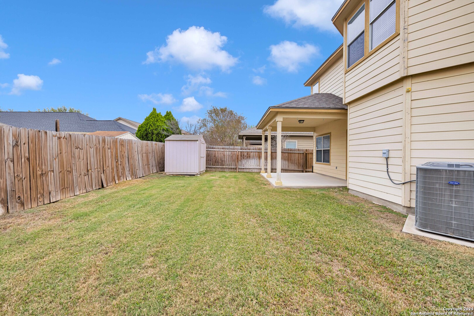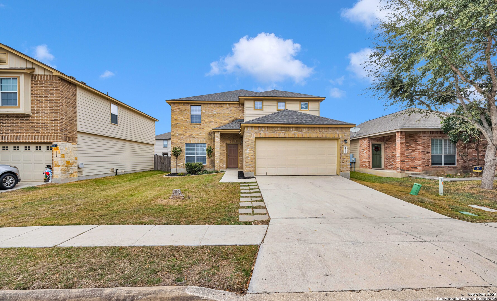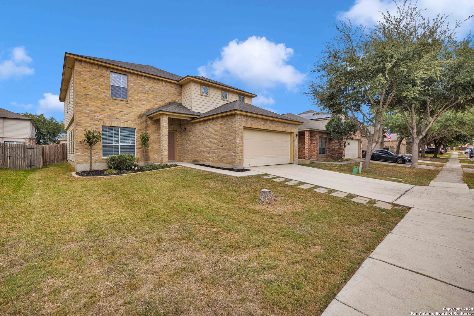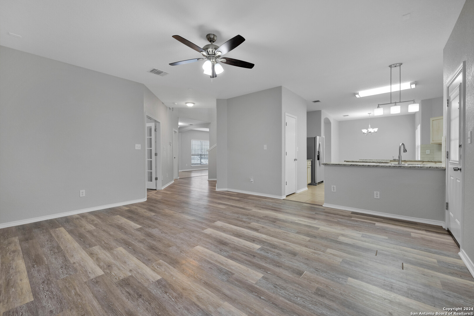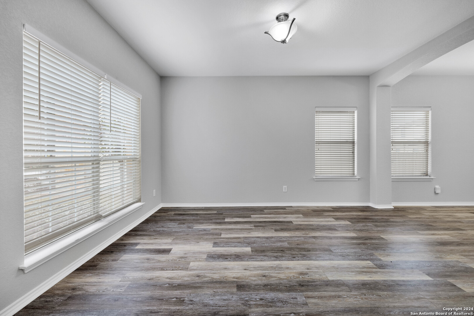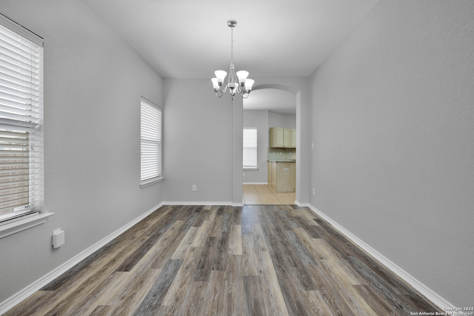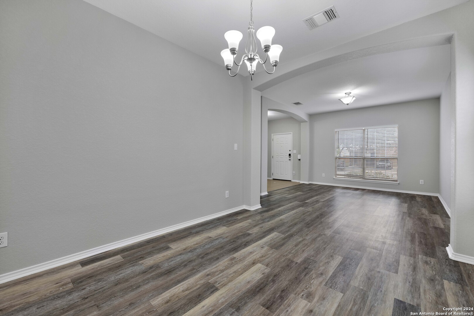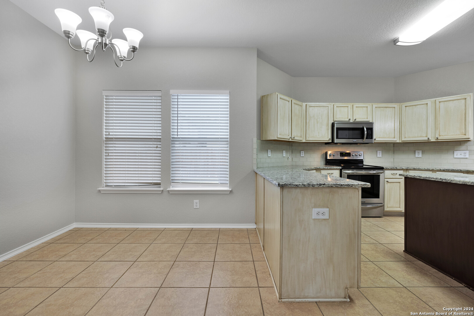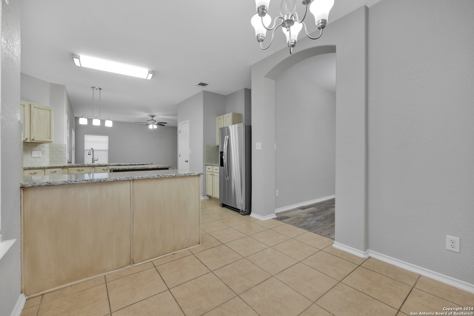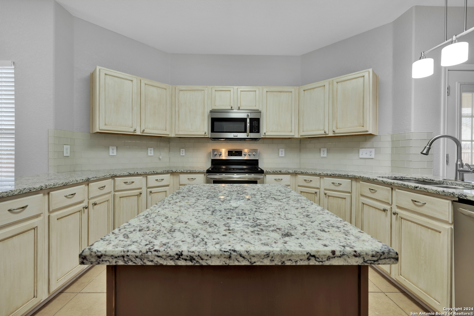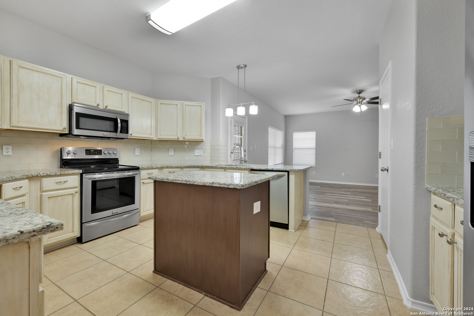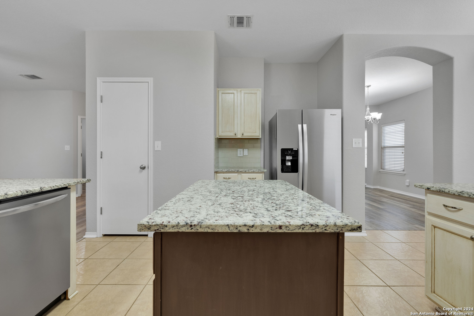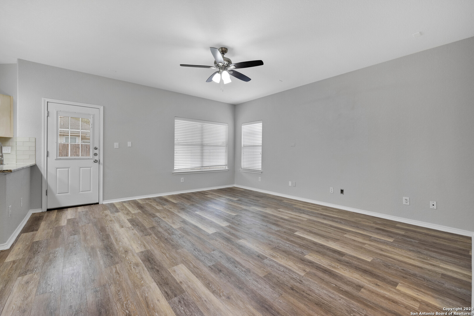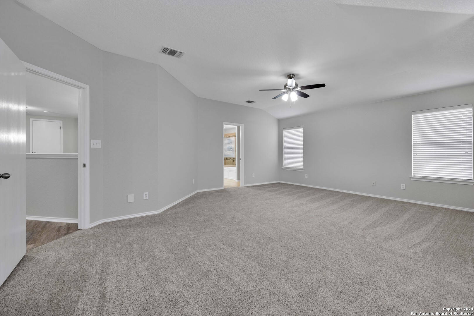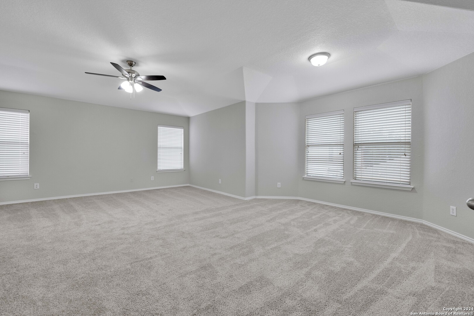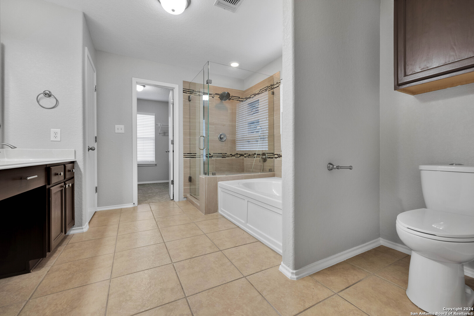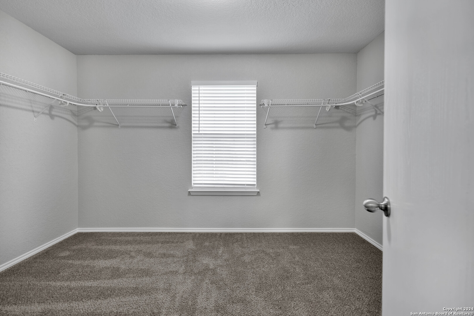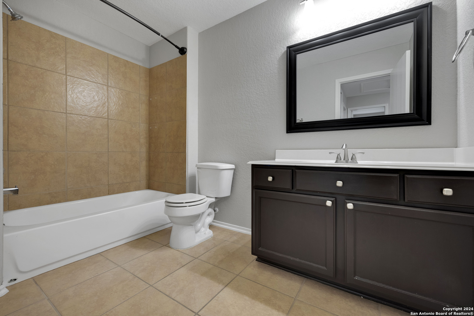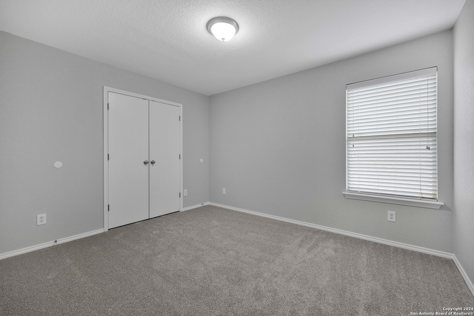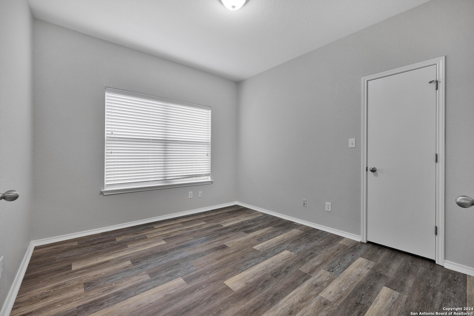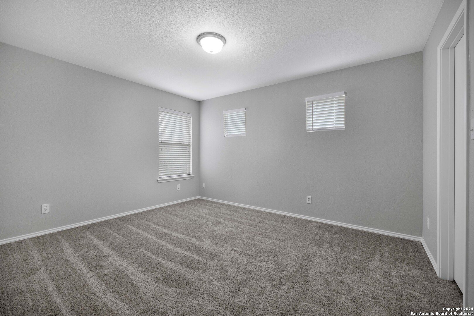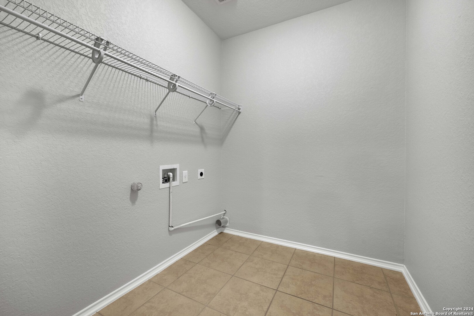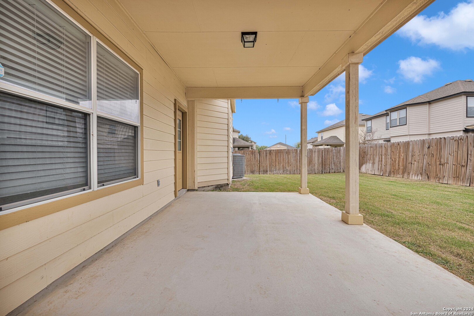Status
Market MatchUP
How this home compares to similar 4 bedroom homes in Cibolo- Price Comparison$112,675 lower
- Home Size378 sq. ft. larger
- Built in 2007Older than 70% of homes in Cibolo
- Cibolo Snapshot• 366 active listings• 50% have 4 bedrooms• Typical 4 bedroom size: 2582 sq. ft.• Typical 4 bedroom price: $427,574
Description
This spacious home offers a thoughtfully designed open floor plan with three distinct living areas, perfect for relaxation and entertaining. The kitchen is a chef's dream, featuring stunning granite countertops, sleek stainless steel appliances, and ample workspace. Upstairs, a versatile lofted living space provides additional room for lounging, gaming, or a home office, leading to the generously sized bedrooms. The expansive primary suite is a true retreat, complete with a cozy sitting area, a luxurious ensuite bath with a soaking tub and separate shower, and an oversized walk-in closet. Step outside to enjoy the private backyard oasis, featuring a covered patio ideal for outdoor gatherings and a convenient storage shed for all your tools and gear. This home is a must-see in a prime location-don't miss the opportunity to make it yours!
MLS Listing ID
Listed By
(210) 277-0100
Xsellence Realty
Map
Estimated Monthly Payment
$2,908Loan Amount
$299,155This calculator is illustrative, but your unique situation will best be served by seeking out a purchase budget pre-approval from a reputable mortgage provider. Start My Mortgage Application can provide you an approval within 48hrs.
Home Facts
Bathroom
Kitchen
Appliances
- Ceiling Fans
- Dryer Connection
- Washer Connection
Roof
- Composition
Levels
- Two
Cooling
- One Central
Pool Features
- None
Window Features
- All Remain
Parking Features
- Two Car Garage
Fireplace Features
- Not Applicable
Association Amenities
- None
Flooring
- Ceramic Tile
- Carpeting
Foundation Details
- Slab
Architectural Style
- Two Story
Heating
- Central
