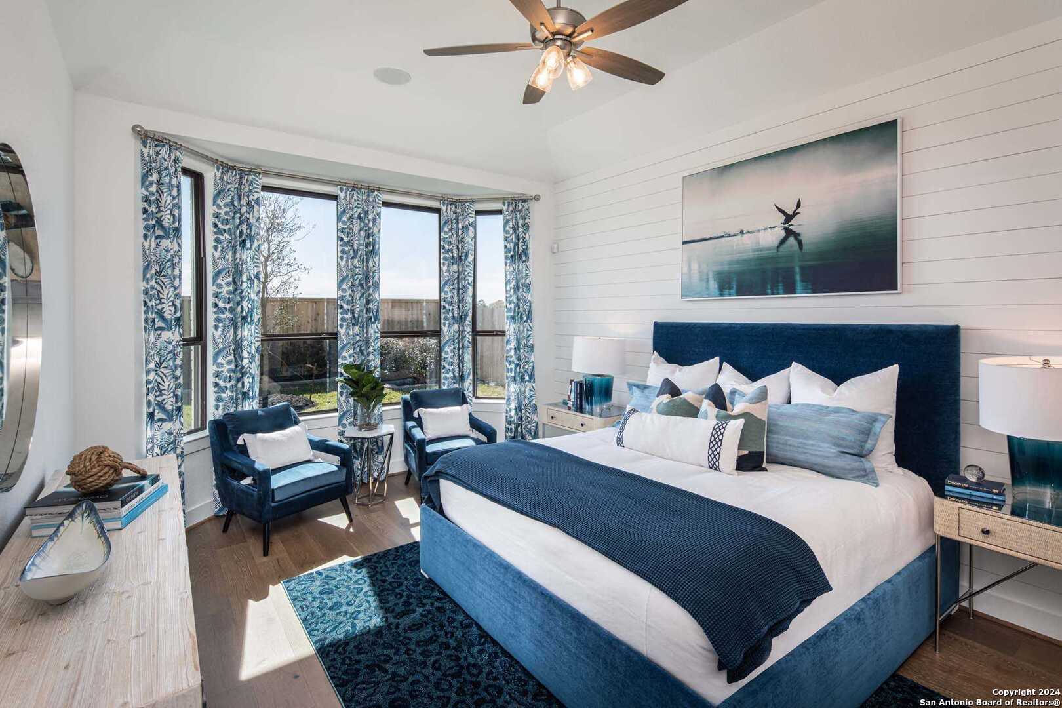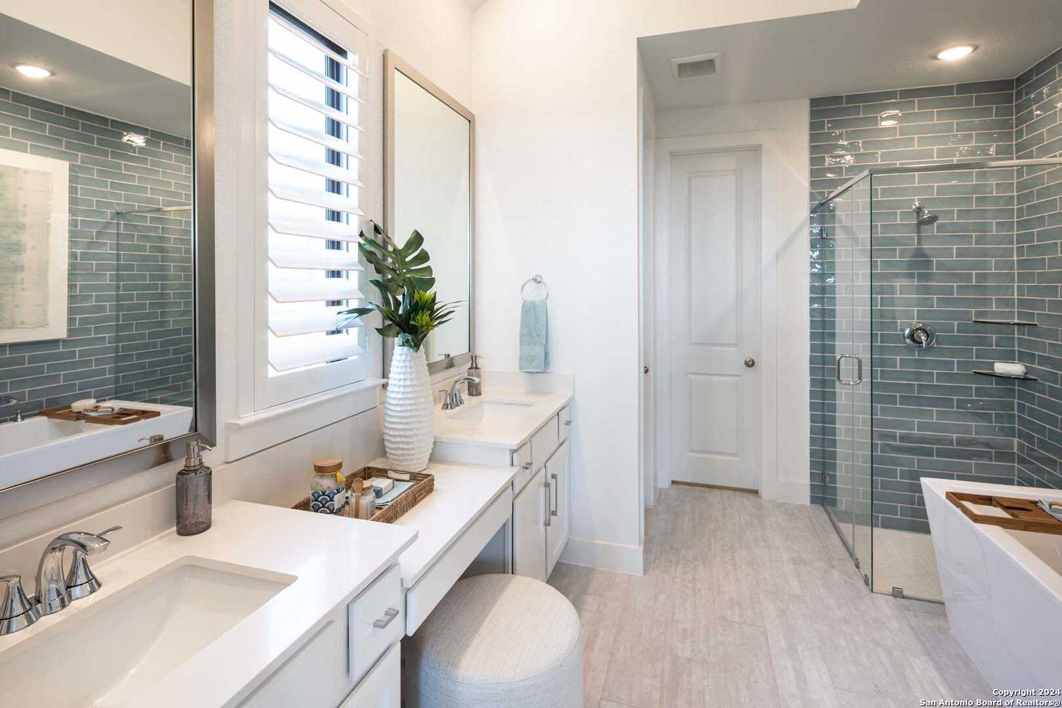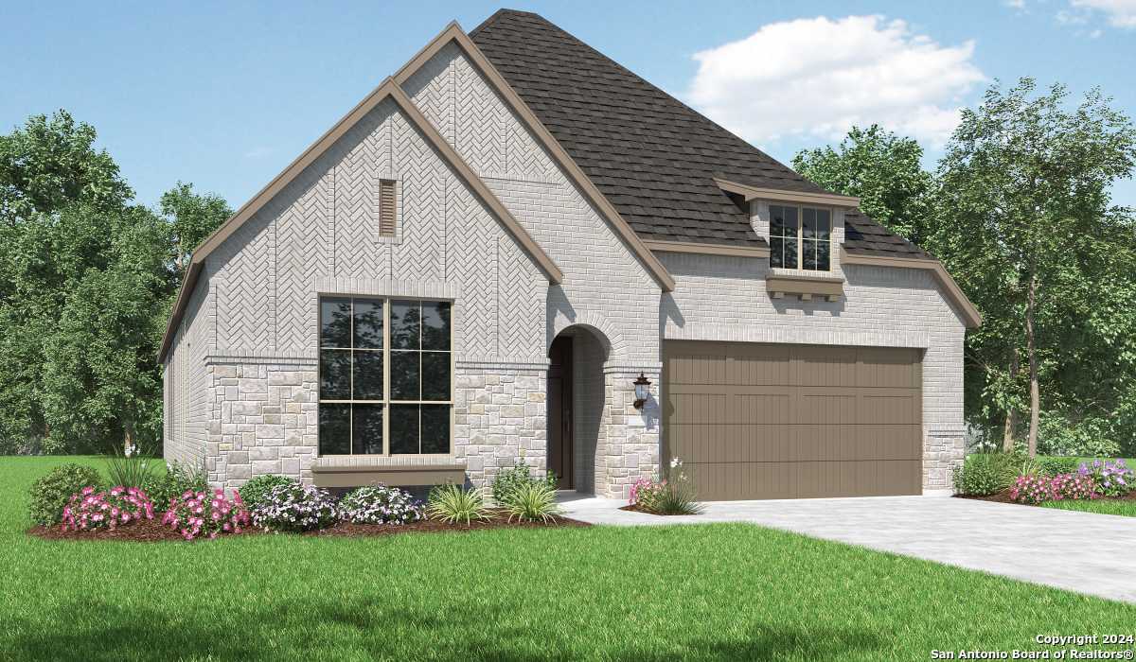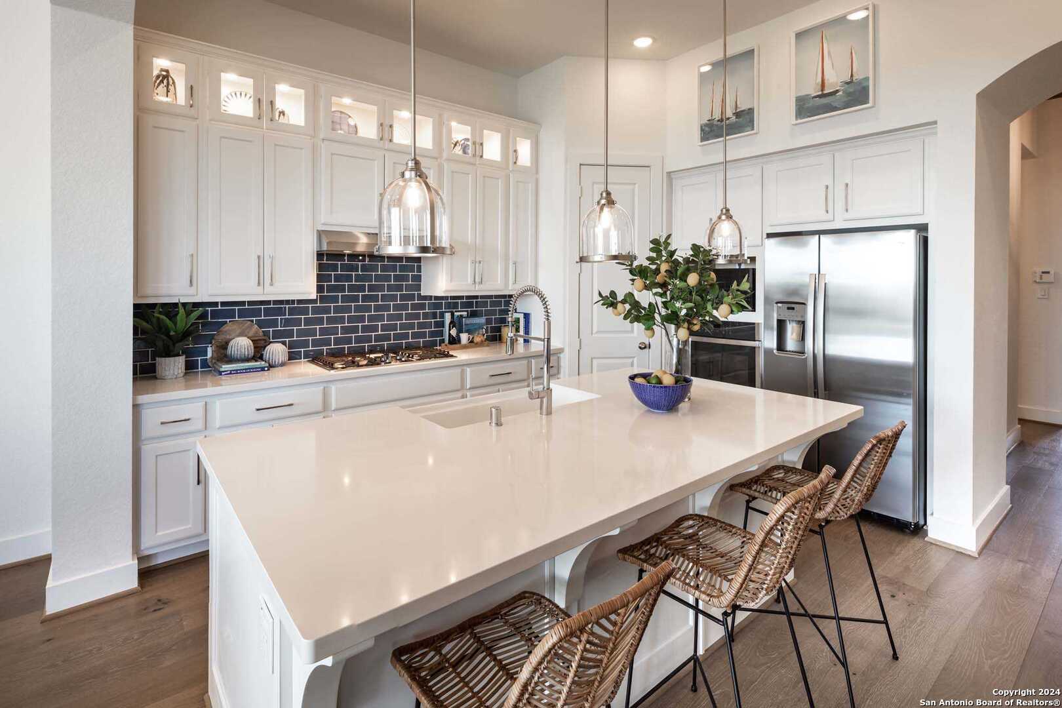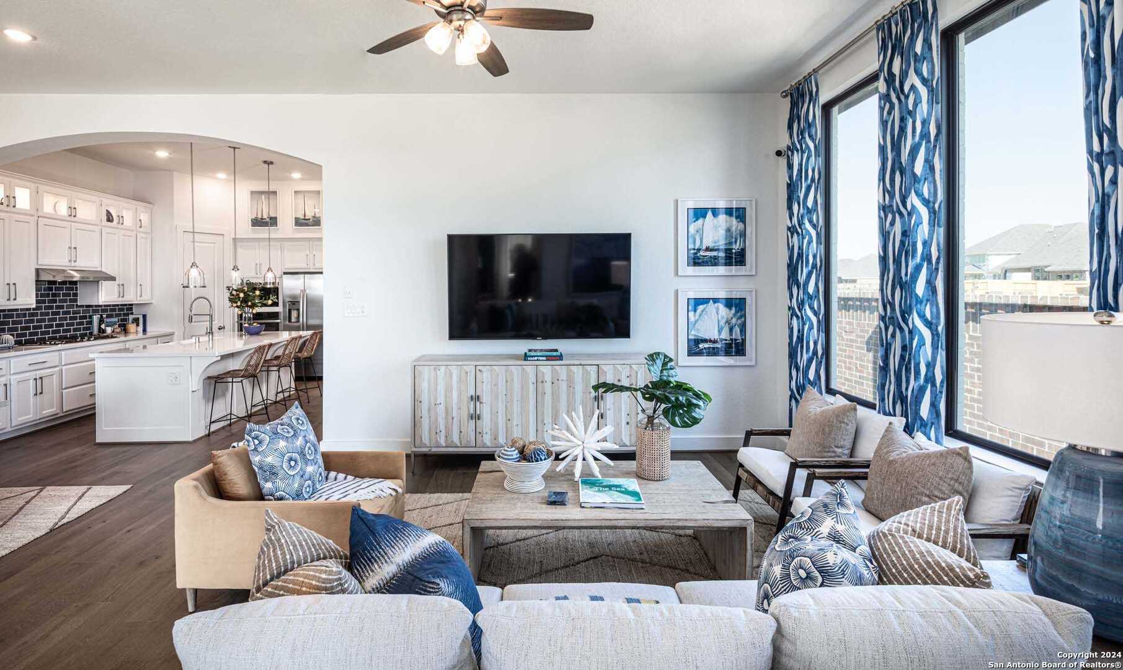Status
Market MatchUP
How this home compares to similar 4 bedroom homes in Cibolo- Price Comparison$108,932 higher
- Home Size118 sq. ft. smaller
- Built in 2024Newer than 93% of homes in Cibolo
- Cibolo Snapshot• 361 active listings• 50% have 4 bedrooms• Typical 4 bedroom size: 2583 sq. ft.• Typical 4 bedroom price: $427,799
Description
Discover the perfect blend of modern living and convenience in this stunning 1-story home with soaring 11-foot ceilings and an expansive open floor plan. Set on a spacious 65-foot wide lot, this home offers the ideal space for both relaxation and entertaining. Located in a vibrant community just 8 miles from Randolph Brooks Air Force Base, it's a prime spot for easy access to local hotspots such as The Forum, EVO Theater, and the iconic Schlitterbahn Waterpark. With top-rated Schertz-Cibolo ISD schools nearby, this home provides the ultimate combination of comfort, convenience, and lifestyle. Don't miss the chance to make this dream home yours!
MLS Listing ID
Listed By
(888) 524-3182
Dina Verteramo, Broker
Map
Estimated Monthly Payment
$4,006Loan Amount
$509,896This calculator is illustrative, but your unique situation will best be served by seeking out a purchase budget pre-approval from a reputable mortgage provider. Start My Mortgage Application can provide you an approval within 48hrs.
Home Facts
Bathroom
Kitchen
Appliances
- Self-Cleaning Oven
- Dishwasher
- Garage Door Opener
- Washer Connection
- Microwave Oven
- Dryer Connection
- Plumb for Water Softener
- Smoke Alarm
- Electric Water Heater
- Ice Maker Connection
- Stove/Range
- Smooth Cooktop
- Disposal
Roof
- Composition
Levels
- One
Cooling
- One Central
Pool Features
- None
Window Features
- None Remain
Parking Features
- Two Car Garage
Exterior Features
- Has Gutters
- Covered Patio
- Sprinkler System
- Privacy Fence
Fireplace Features
- Not Applicable
Association Amenities
- Park/Playground
- Pool
- Clubhouse
Flooring
- Wood
- Carpeting
- Ceramic Tile
- Laminate
Foundation Details
- Slab
Architectural Style
- One Story
Heating
- Central
