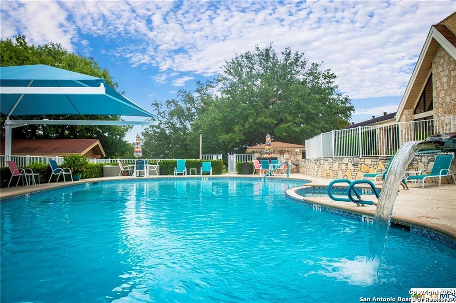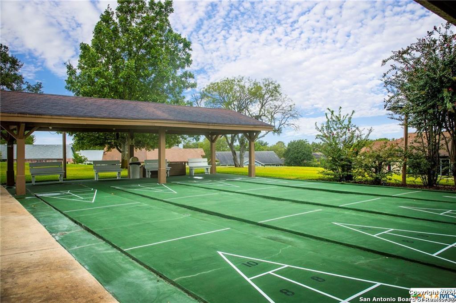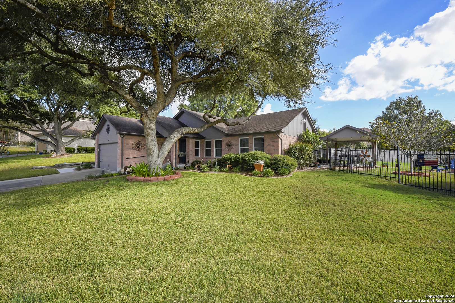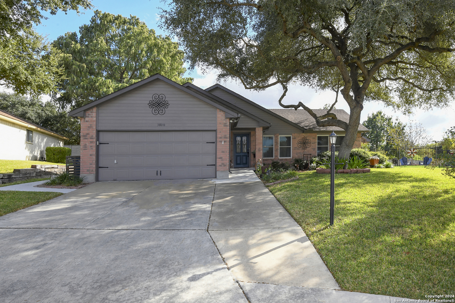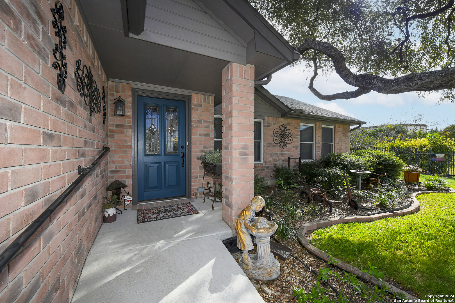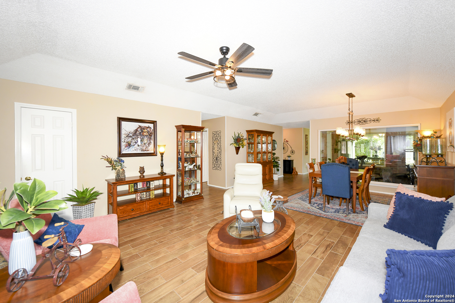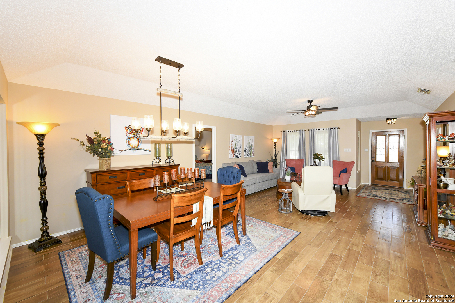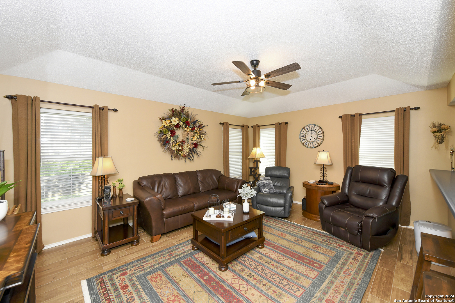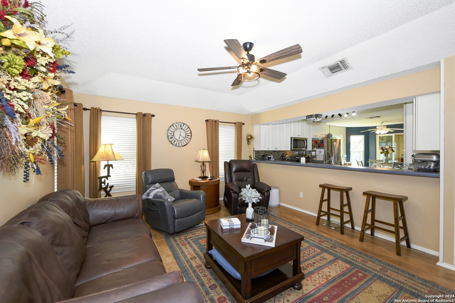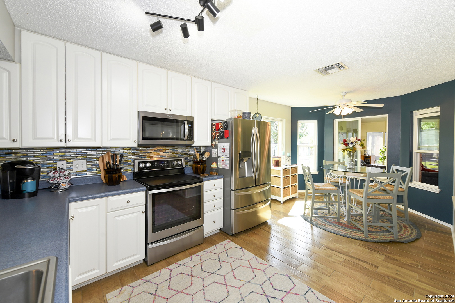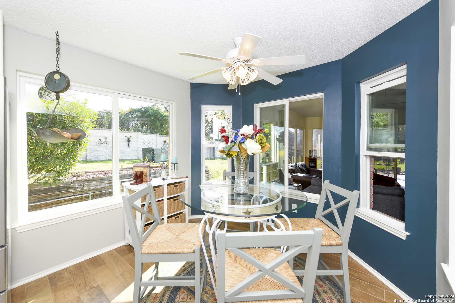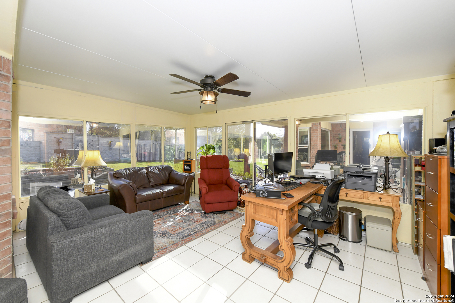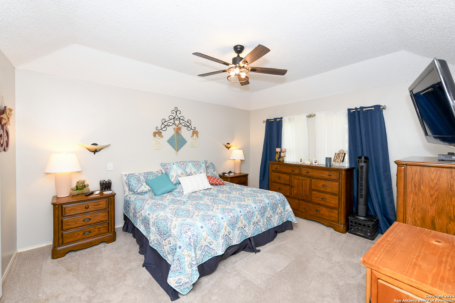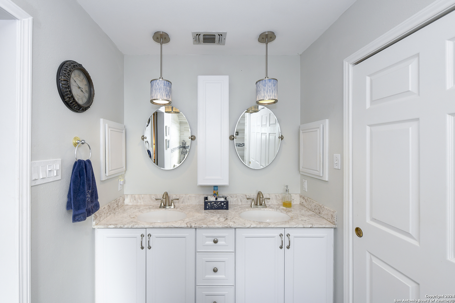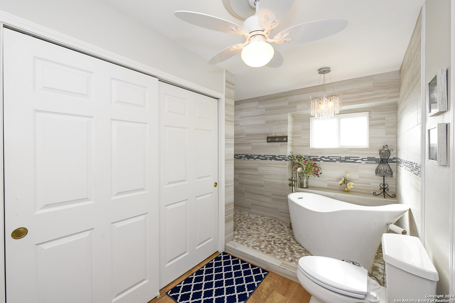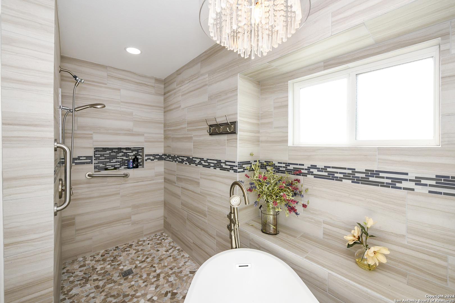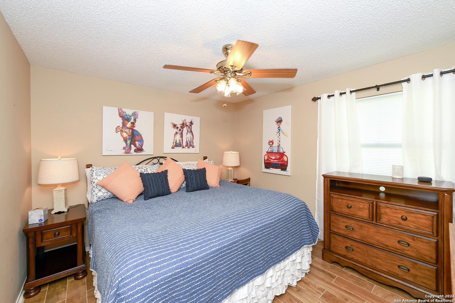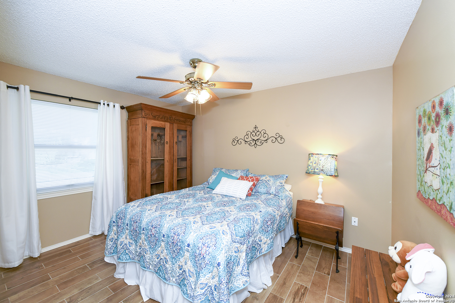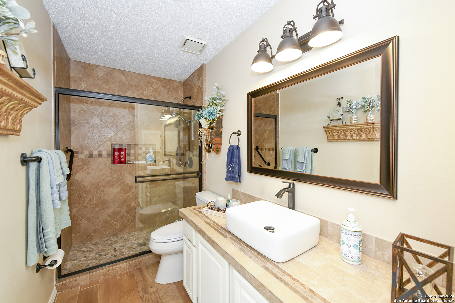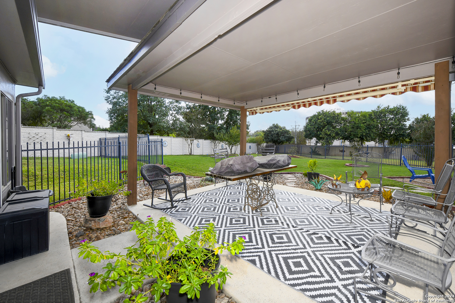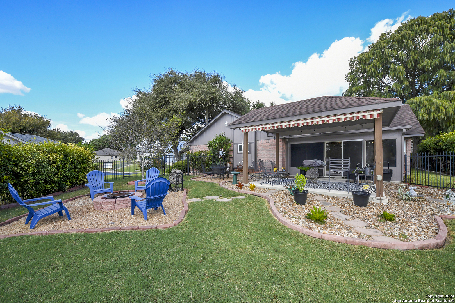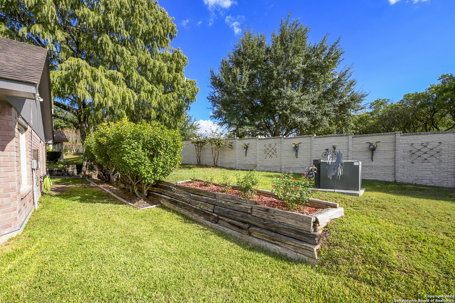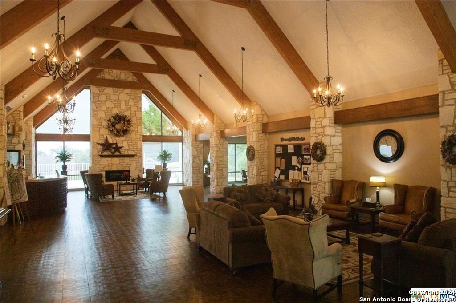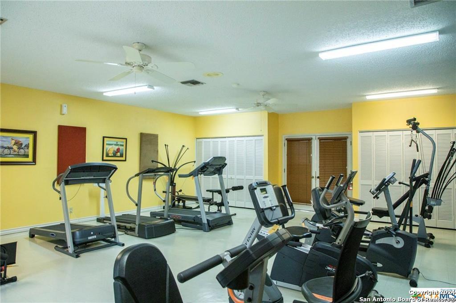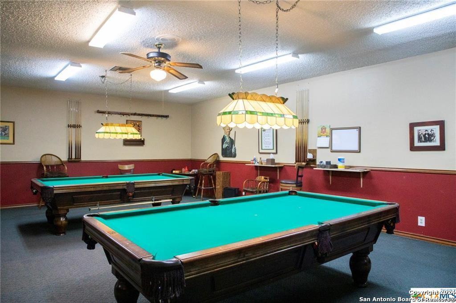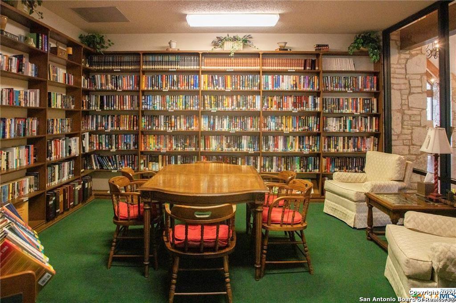Status
Market MatchUP
How this home compares to similar 3 bedroom homes in Cibolo- Price Comparison$51,635 higher
- Home Size369 sq. ft. larger
- Built in 1989Older than 96% of homes in Cibolo
- Cibolo Snapshot• 351 active listings• 34% have 3 bedrooms• Typical 3 bedroom size: 1913 sq. ft.• Typical 3 bedroom price: $327,364
Description
A MUST SEE. Scenic Hills 55+ DOG OWNERS PARADISE.Fences not allowed, but this iron fence is grandfathered.24/7 Guard gated community.1 person must be 55+to live in SH.1 RV storage space free w/ each residence.Beautiful lg lot w/lg portico.Master has wet bath w/shower & chandeliered spa bath.3 living areas.2 dining areas.HOA takes care of lawn work, water & maintenance of community owned sprinkler system.Huge lodge w/ outstanding amenities & social/activity calendar.Massive foundation and sewer replacement completed in 2022 at over $60k.Current foundation shots still very good
MLS Listing ID
Listed By
(830) 822-3567
New Castle Real Estate, L.L.C.
Map
Estimated Monthly Payment
$3,522Loan Amount
$360,050This calculator is illustrative, but your unique situation will best be served by seeking out a purchase budget pre-approval from a reputable mortgage provider. Start My Mortgage Application can provide you an approval within 48hrs.
Home Facts
Bathroom
Kitchen
Appliances
- Electric Water Heater
- Plumb for Water Softener
- City Garbage service
- Microwave Oven
- Smoke Alarm
- Self-Cleaning Oven
- Ceiling Fans
- Stove/Range
- Vent Fan
- Chandelier
- Disposal
- Dishwasher
- Ice Maker Connection
- Dryer Connection
- Garage Door Opener
- Washer Connection
Roof
- Composition
Levels
- One
Cooling
- One Central
- Other
Pool Features
- None
Window Features
- All Remain
Other Structures
- RV/Boat Storage
Exterior Features
- Solar Screens
- Patio Slab
- Has Gutters
- Sprinkler System
- Privacy Fence
- Glassed in Porch
- Double Pane Windows
- Wrought Iron Fence
- Covered Patio
- Mature Trees
Fireplace Features
- Not Applicable
Association Amenities
- Other - See Remarks
- Controlled Access
- Pool
- BBQ/Grill
- Guarded Access
Accessibility Features
- Ramped Entrance
- Wheelchair Modifications
- Low Pile Carpet
- First Floor Bedroom
- 36 inch or more wide halls
- Wheelchair Ramp(s)
- Modified Wall Outlets
- Doors w/Lever Handles
- Wheelchair Height Mailbox
- Grab Bars in Bathroom(s)
- 2+ Access Exits
- Wheelchair Accessible
- Ramp - Main Level
- Lowered Light Switches
- Int Door Opening 32"+
- Wheelchair Height Shelves
- Low Closet Rods
- First Floor Bath
- Lower Fixtures
- Hallways 42" Wide
- No Steps Down
- Grab Bars Throughout
- Flooring Modifications
- Doors-Swing-In
- No Carpet
- Stall Shower
- No Stairs
- Wheelchair Adaptable
- Ext Door Opening 36"+
Flooring
- Carpeting
- Ceramic Tile
Foundation Details
- Slab
Architectural Style
- One Story
- Traditional
Heating
- Other
- Central
