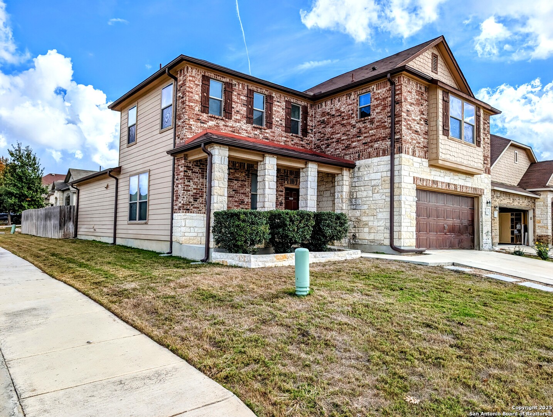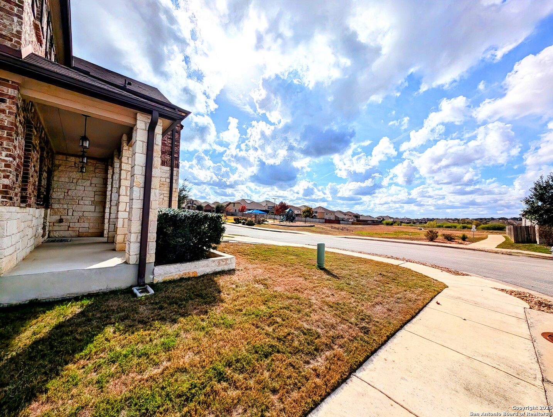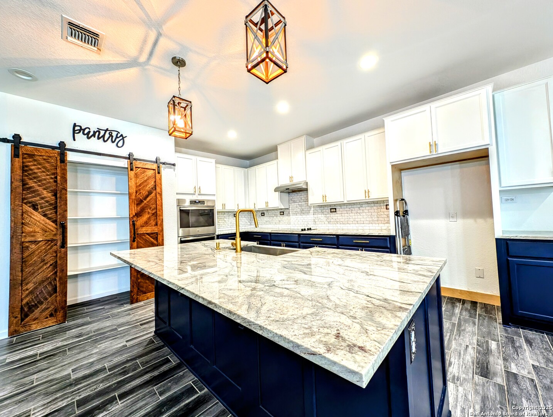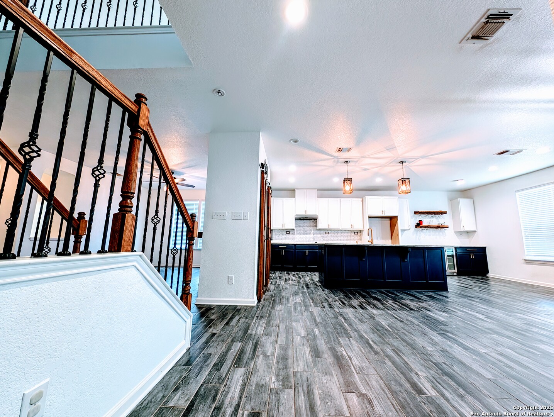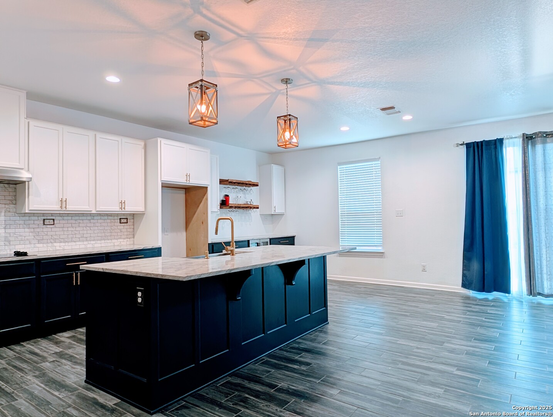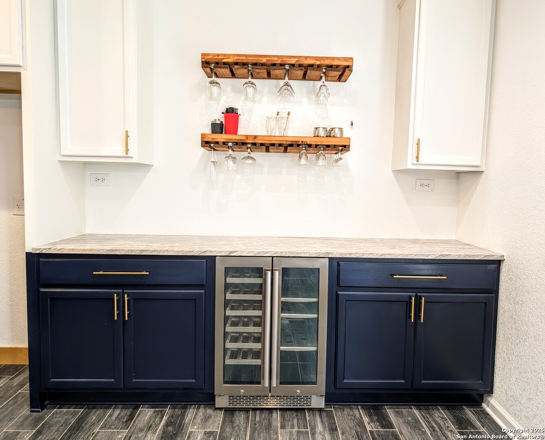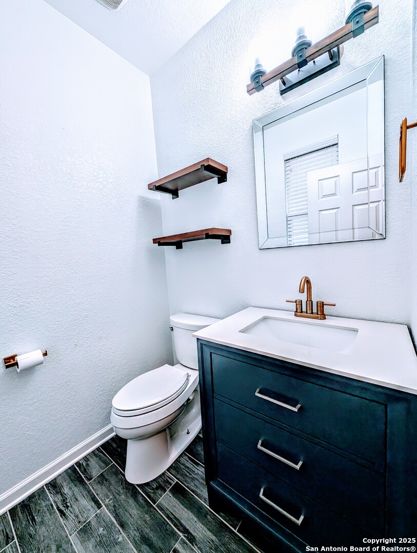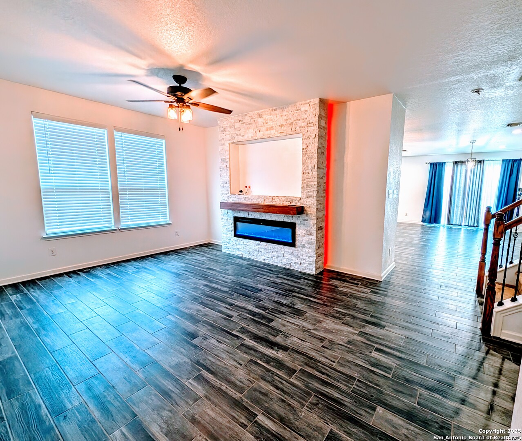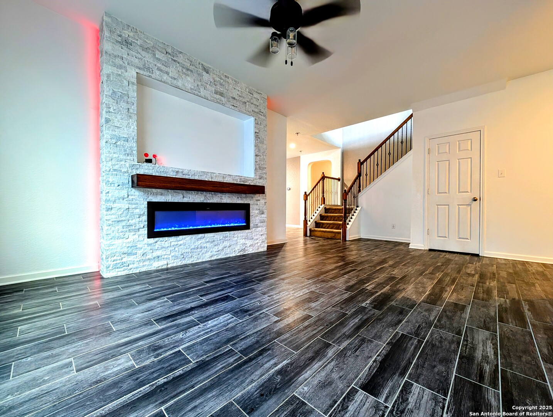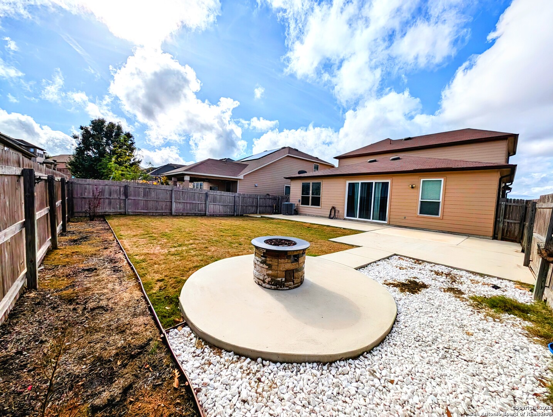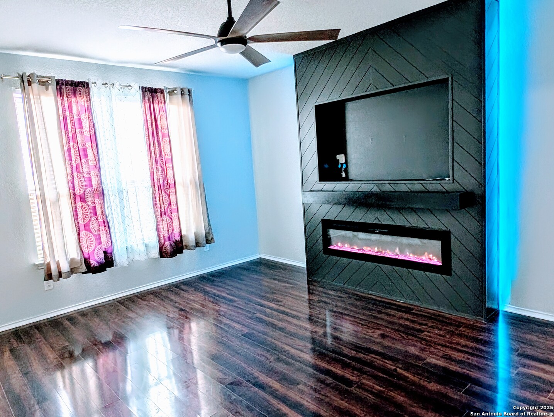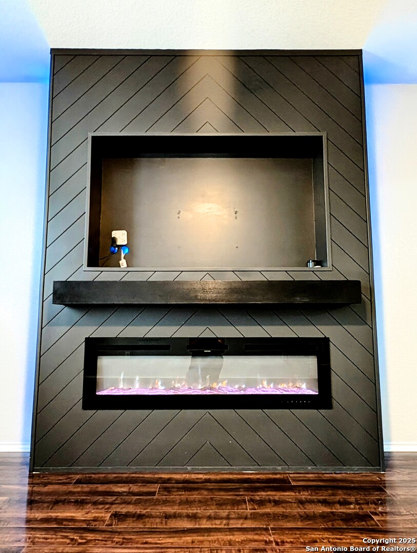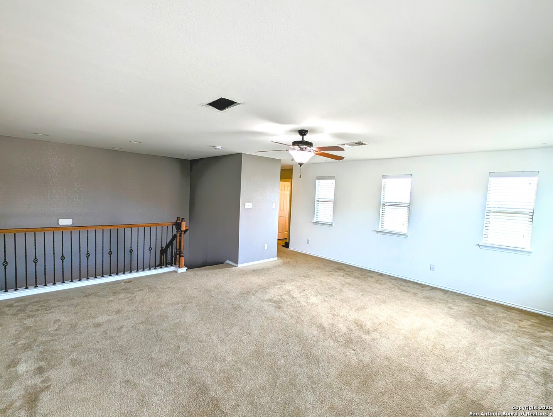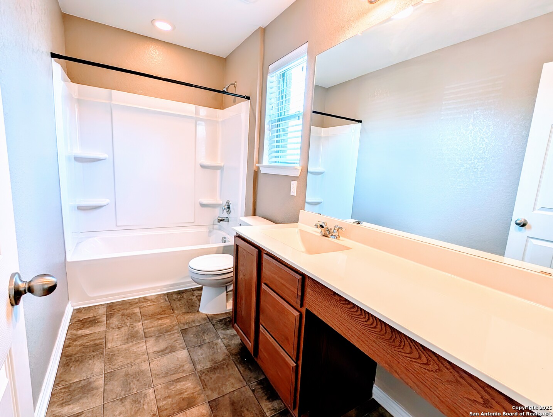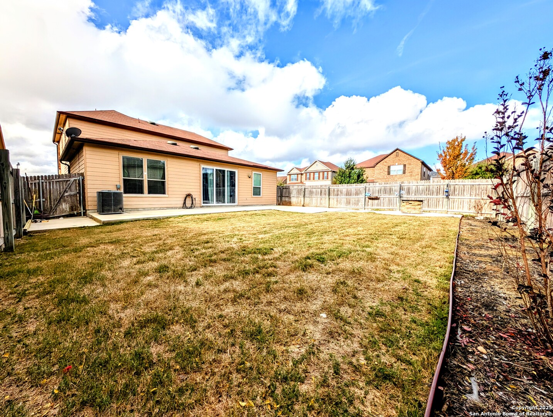Status
Market MatchUP
How this home compares to similar 4 bedroom homes in Cibolo- Price Comparison$57,681 lower
- Home Size83 sq. ft. smaller
- Built in 2015Newer than 53% of homes in Cibolo
- Cibolo Snapshot• 406 active listings• 49% have 4 bedrooms• Typical 4 bedroom size: 2579 sq. ft.• Typical 4 bedroom price: $421,580
Description
Beautifully updated 2 Story Family Home on Corner lot right across from the community Park!!! This home features a wide open concept, Massive Chef's Kitchen equipped with a 9ft Granite Island, stainless steel farm sink and appliances, custom dual barn door pantry, unique built-in bar with wine fridge!!! There are 2 built-in Faux Fireplace entertainment centers in the Living room and Master suite!!! A Massive 9ft tall, three-panel glass door leads out back where you will find a full-length concrete patio and fire pit area. Hardwood-style ceramic tile fills the main area downstairs from front door to back and Carpet upstairs. Living, Kitchen, Dining, Master, Laundry, 1/2 bath, storage, and garage located on 1st floor 3 Bedrooms, full bath, and secondary living space located on the second floor. Full Gutter system installed in 2019, full irrigation system installed 2015!!! I'll happily share any information needed and show the property at your convenience. Willing to work with you to find this home it's new Family!
MLS Listing ID
Listed By
Map
Estimated Monthly Payment
$3,254Loan Amount
$345,705This calculator is illustrative, but your unique situation will best be served by seeking out a purchase budget pre-approval from a reputable mortgage provider. Start My Mortgage Application can provide you an approval within 48hrs.
Home Facts
Bathroom
Kitchen
Appliances
- Garage Door Opener
- Ceiling Fans
- Water Softener (owned)
- Wet Bar
- Washer Connection
- Smooth Cooktop
- Cook Top
- Dishwasher
- Custom Cabinets
- Electric Water Heater
- Built-In Oven
- City Garbage service
- Disposal
- Dryer Connection
- Double Ovens
- Solid Counter Tops
- Pre-Wired for Security
- Smoke Alarm
- Security System (Owned)
- Plumb for Water Softener
Roof
- Composition
Levels
- Two
Cooling
- One Central
Pool Features
- None
Window Features
- All Remain
Parking Features
- Two Car Garage
- Attached
Exterior Features
- Sprinkler System
- Patio Slab
- Double Pane Windows
- Has Gutters
Fireplace Features
- Primary Bedroom
- Two
- Living Room
Association Amenities
- Jogging Trails
- Park/Playground
Flooring
- Ceramic Tile
- Carpeting
Foundation Details
- Slab
Architectural Style
- Two Story
Heating
- Central
