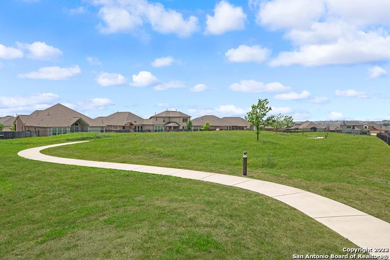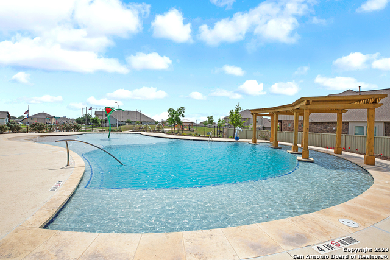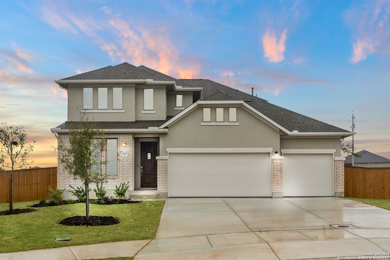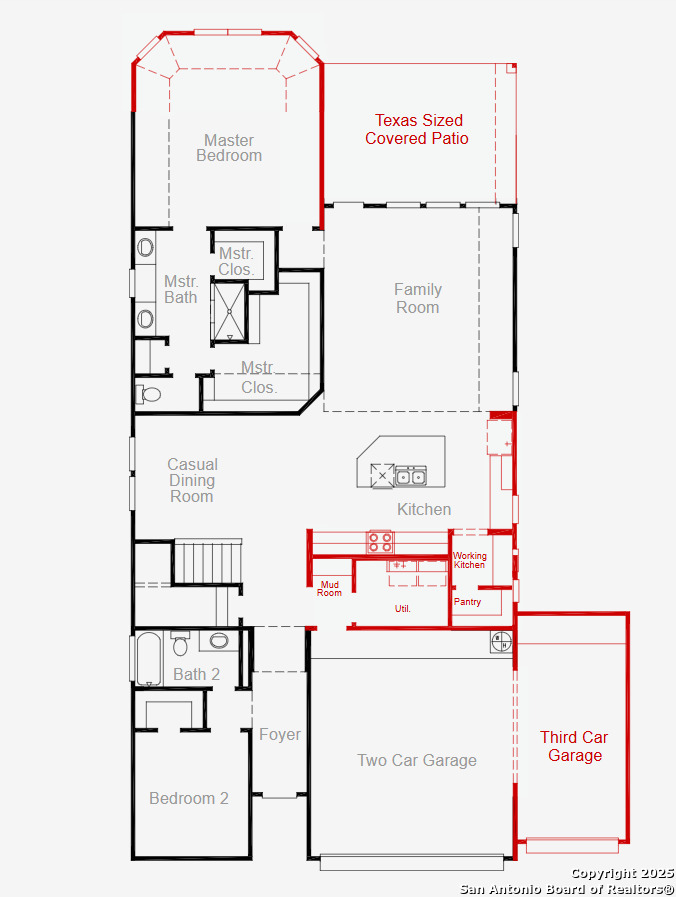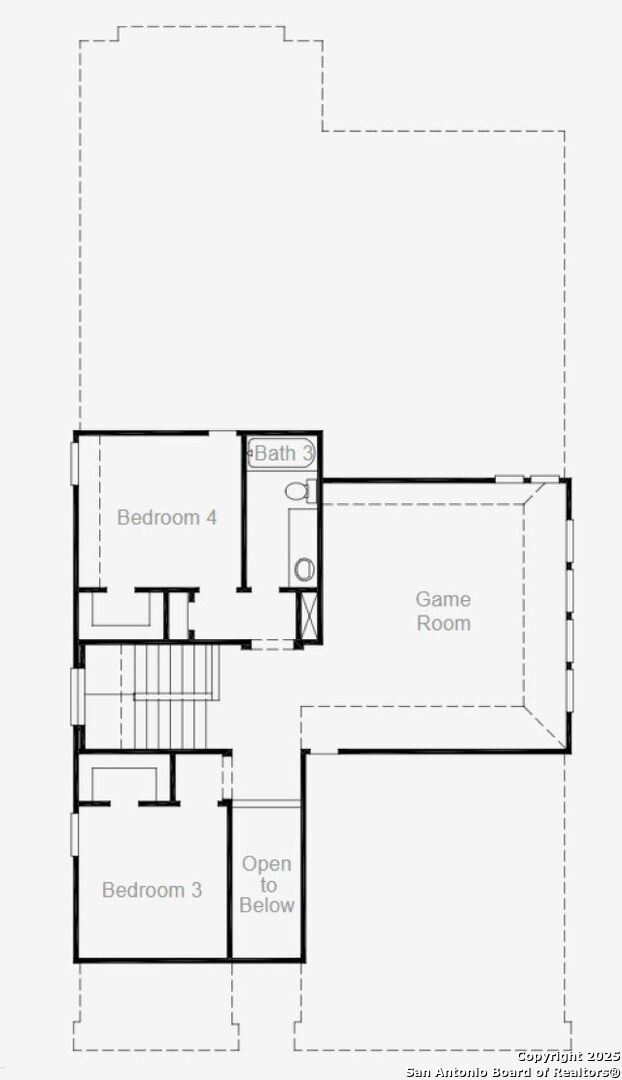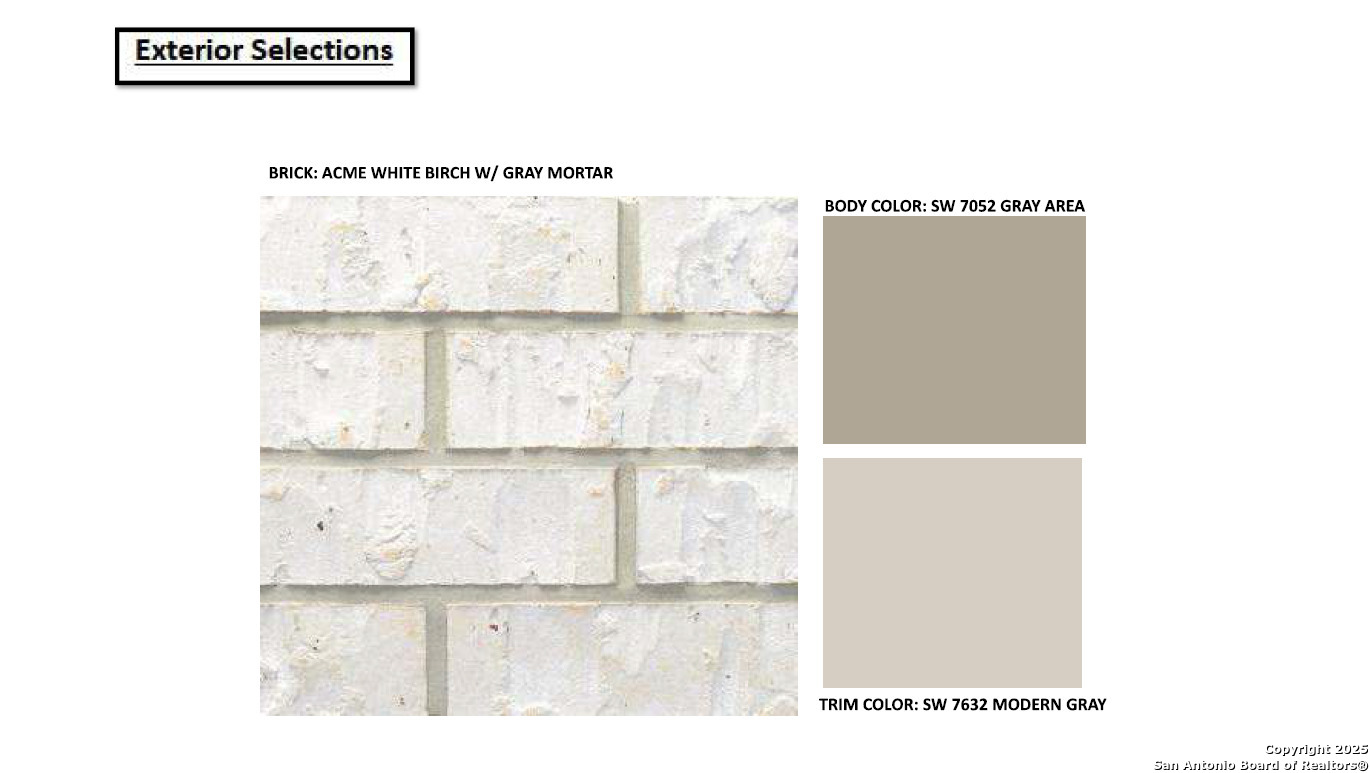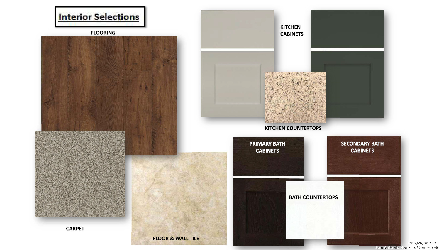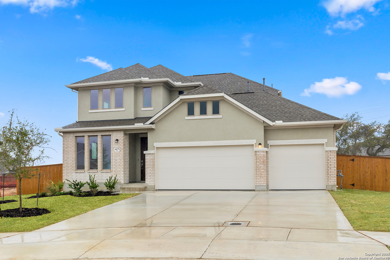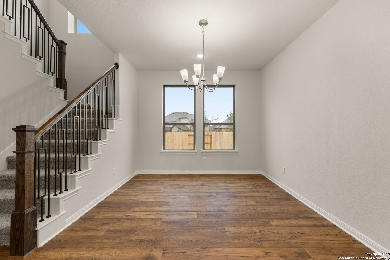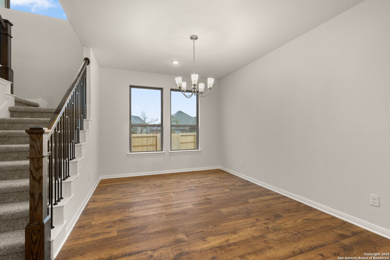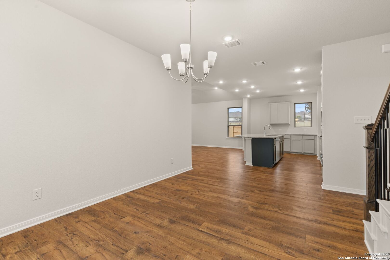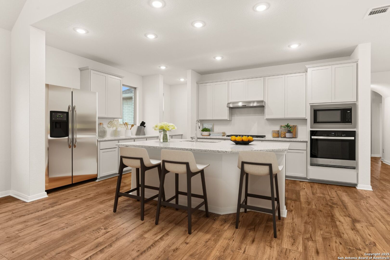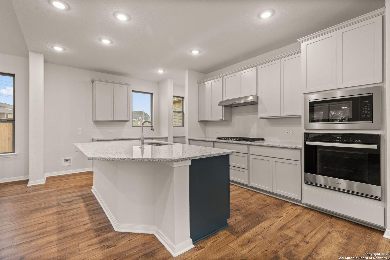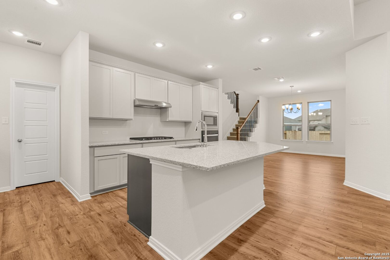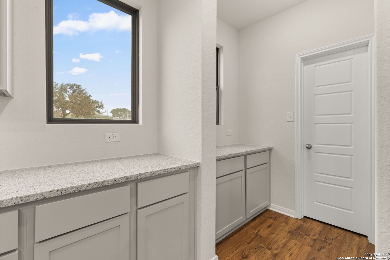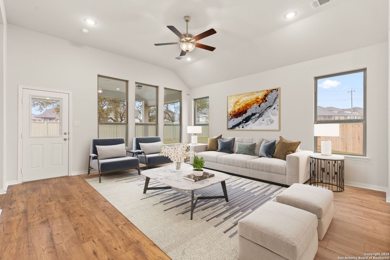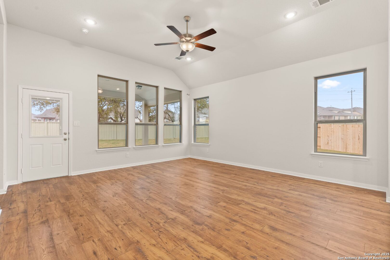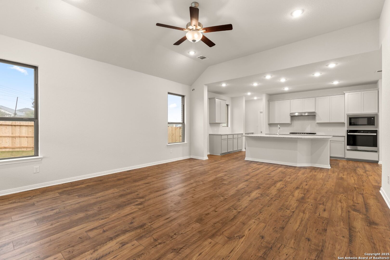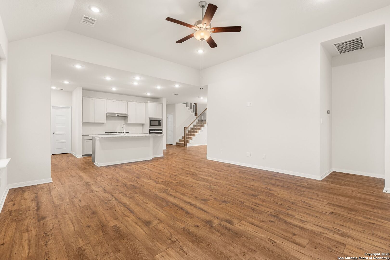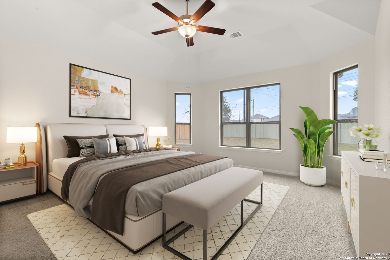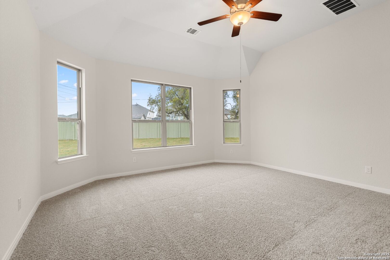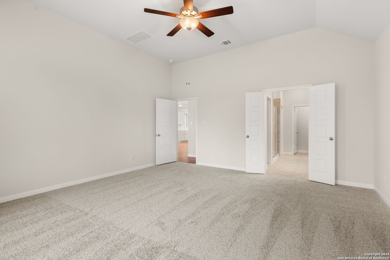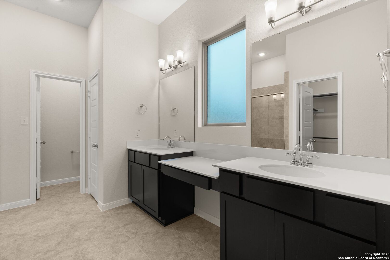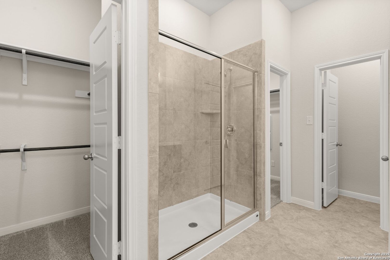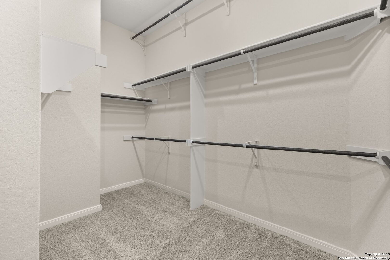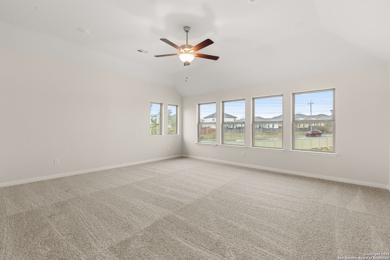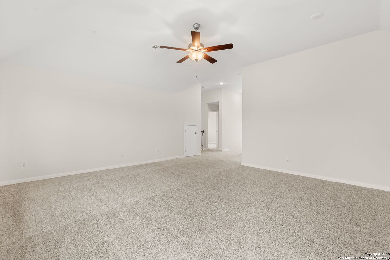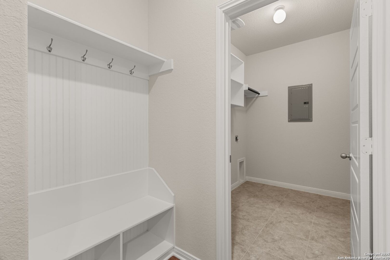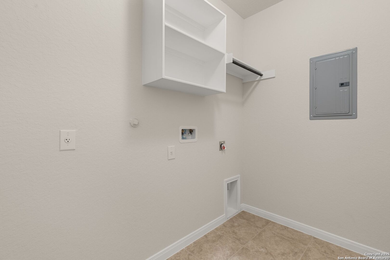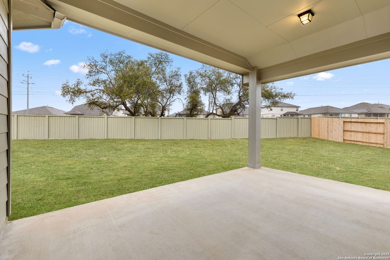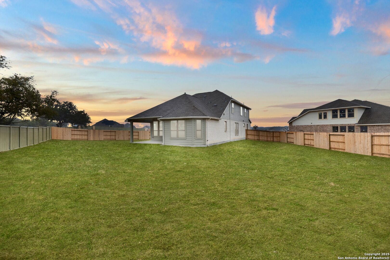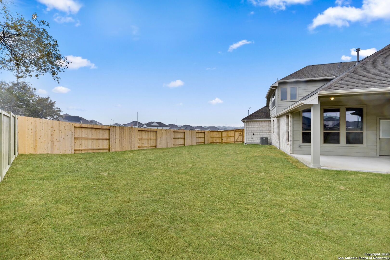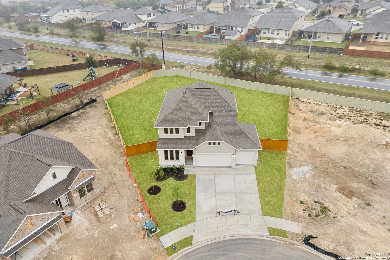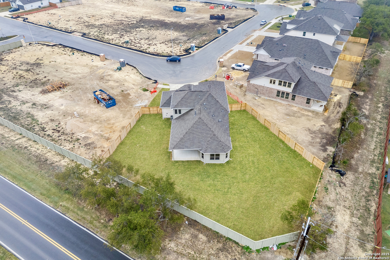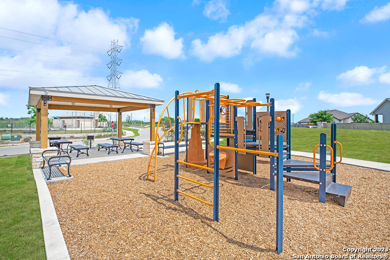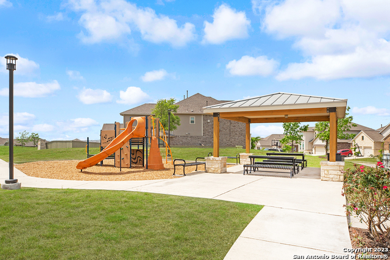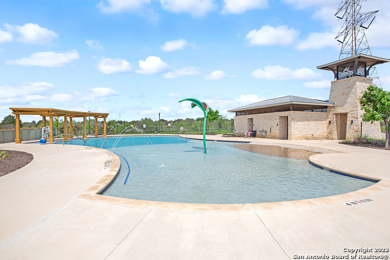Status
Market MatchUP
How this home compares to similar 4 bedroom homes in Cibolo- Price Comparison$138,569 higher
- Home Size179 sq. ft. larger
- Built in 2024Newer than 93% of homes in Cibolo
- Cibolo Snapshot• 350 active listings• 50% have 4 bedrooms• Typical 4 bedroom size: 2580 sq. ft.• Typical 4 bedroom price: $427,420
Description
Welcome to our Milano plan dream home-a masterpiece of modern living and thoughtful design! Step into the grand 2 story foyer, where you're greeted by a warm, inviting ambiance that sets the stage for the exceptional features beyond. This stunning 4 bedroom, 3 bathroom home is designed with effortless hosting in mind. The open-concept layout seamlessly connects the dining area, kitchen, and great room, making gatherings a breeze. The spacious kitchen boasts a walk-in pantry, a convenient butler's pantry, and a large granite eat-in island, perfect for casual meals or entertaining. Nestled toward the rear of the home, the primary suite is your private retreat, complete with a serene bay window overlooking the backyard and two walk-in closets. A secondary bedroom and bathroom near the entrance provide an ideal setup for guests or in-laws. Upstairs, you'll find two additional bedrooms, a full bathroom, and a generous game room, offering ample space for relaxation or play. Outside, enjoy the beautifully landscaped backyard from the comfort of your covered patio, ideal for outdoor gatherings and creating lasting memories. The home sits on a spacious cul-de-sac lot, offering privacy and plenty of room to enjoy. With its 3-car garage, designer accents, and a layout that flows effortlessly, this home ensures a warm and welcoming atmosphere every time you walk through the door. Experience the perfect blend of style, space, and comfort-your new home awaits!
MLS Listing ID
Listed By
(888) 519-7431
eXp Realty
Map
Estimated Monthly Payment
$4,226Loan Amount
$537,691This calculator is illustrative, but your unique situation will best be served by seeking out a purchase budget pre-approval from a reputable mortgage provider. Start My Mortgage Application can provide you an approval within 48hrs.
Home Facts
Bathroom
Kitchen
Appliances
- Ceiling Fans
- Plumb for Water Softener
- Carbon Monoxide Detector
- Self-Cleaning Oven
- Microwave Oven
- 2+ Water Heater Units
- Cook Top
- Smoke Alarm
- Dishwasher
- Washer Connection
- Disposal
- Vent Fan
- City Garbage service
- Gas Water Heater
- Gas Cooking
- Pre-Wired for Security
- Dryer Connection
- In Wall Pest Control
- Built-In Oven
Roof
- Heavy Composition
Levels
- Two
Cooling
- One Central
Pool Features
- None
Window Features
- None Remain
Exterior Features
- Patio Slab
- Has Gutters
- Sprinkler System
- Double Pane Windows
- Covered Patio
- Privacy Fence
Fireplace Features
- Not Applicable
Association Amenities
- Bike Trails
- Pool
- Jogging Trails
- Park/Playground
Accessibility Features
- Level Lot
- Int Door Opening 32"+
- Low Pile Carpet
- First Floor Bath
- 36 inch or more wide halls
- First Floor Bedroom
- Ext Door Opening 36"+
- 2+ Access Exits
- Doors-Swing-In
Flooring
- Ceramic Tile
- Vinyl
- Carpeting
Foundation Details
- Slab
Architectural Style
- Ranch
- Two Story
Heating
- Central
