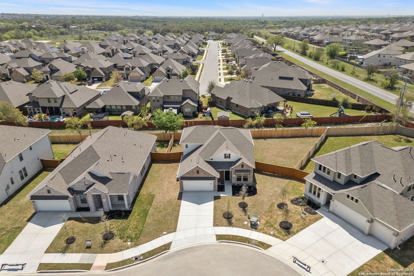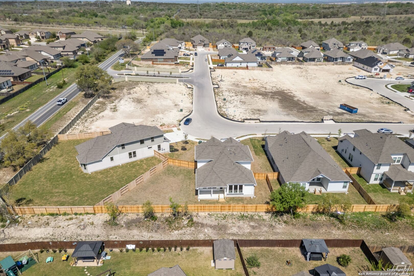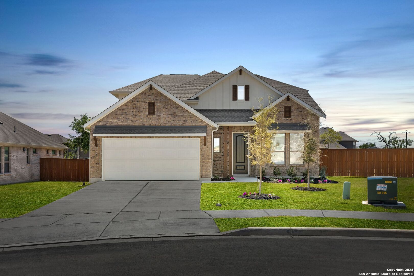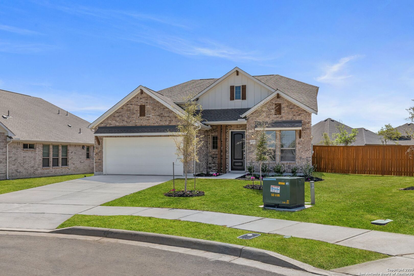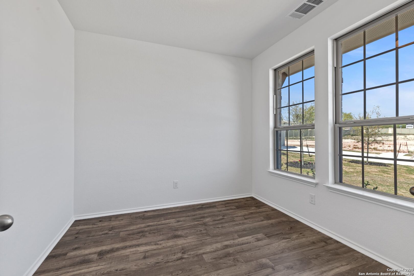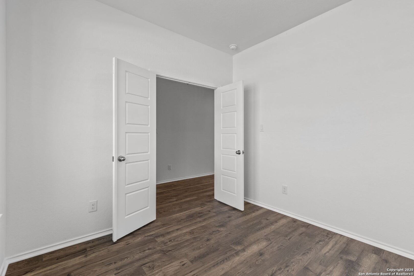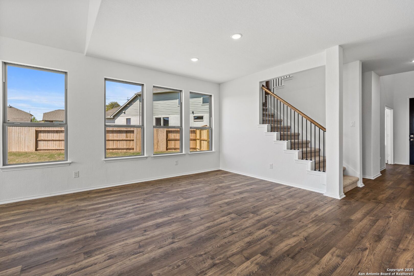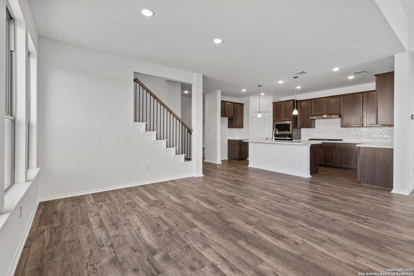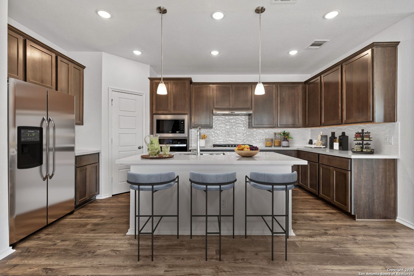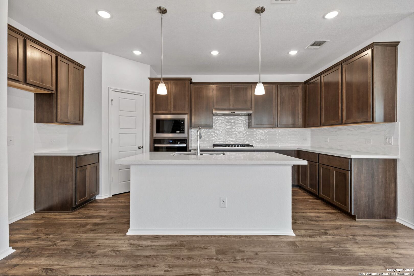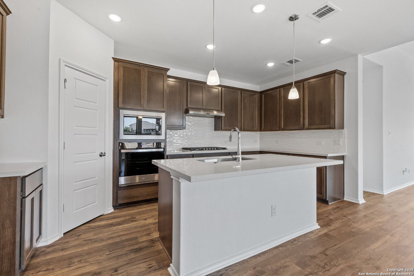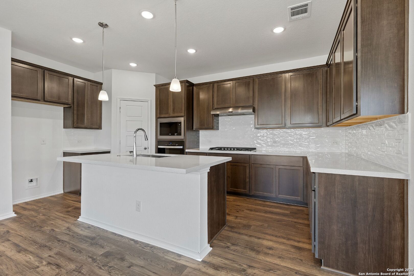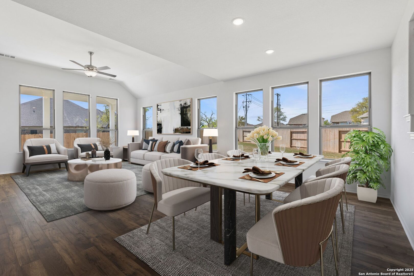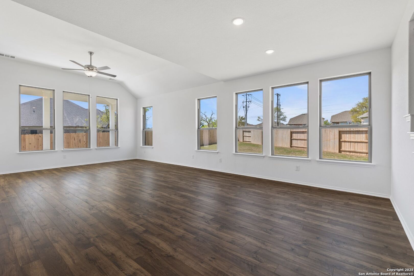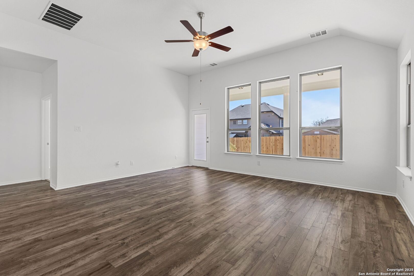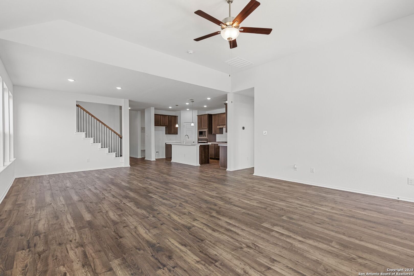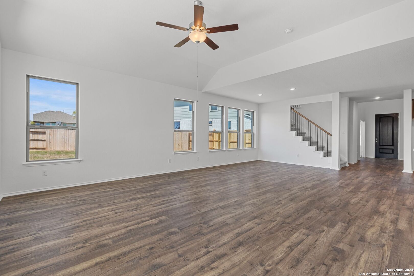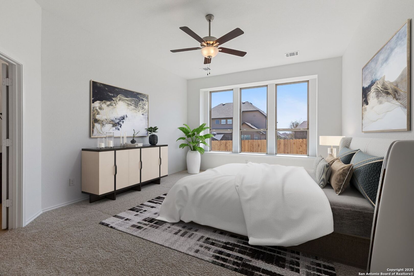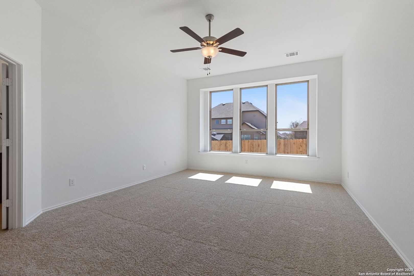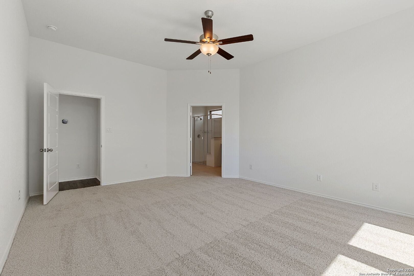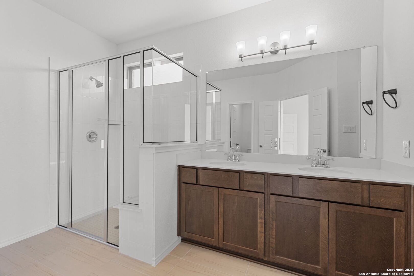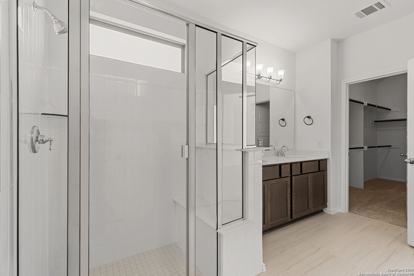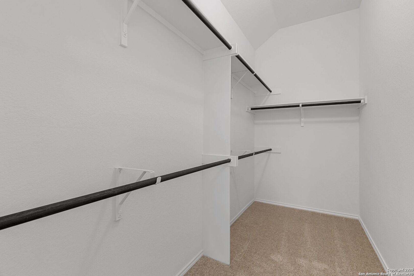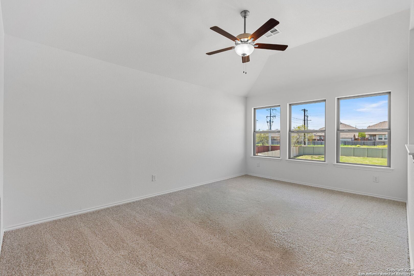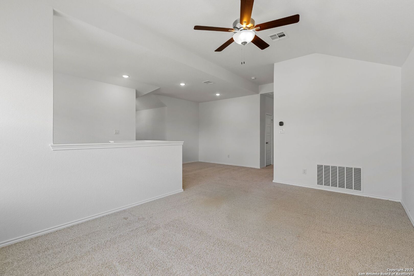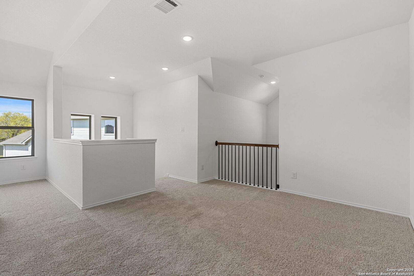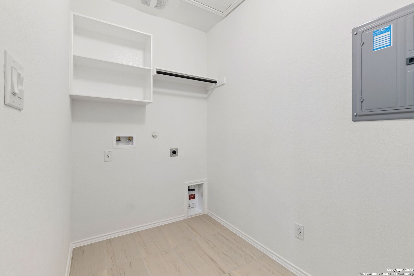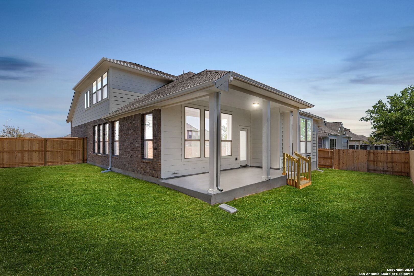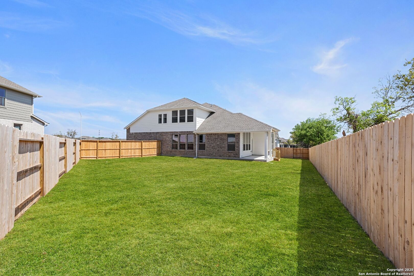Status
Market MatchUP
How this home compares to similar 4 bedroom homes in Cibolo- Price Comparison$67,429 higher
- Home Size89 sq. ft. larger
- Built in 2024Newer than 93% of homes in Cibolo
- Cibolo Snapshot• 351 active listings• 50% have 4 bedrooms• Typical 4 bedroom size: 2582 sq. ft.• Typical 4 bedroom price: $427,560
Description
This elegant 2-story Granbury floorplan home offers over 2,600 sq ft of space, welcoming you with warm charm from the moment you arrive. Upon entering, soaring ceilings greet you, complemented by bright Revwood luxury vinyl flooring. To your right, double French doors open to a private study, perfect for work or relaxation. Continuing through the foyer, a tucked-away hallway reveals a second downstairs bedroom with an adjacent bathroom-ideal for guests. Further down, the gourmet kitchen awaits, featuring an island that seamlessly connects to the family and dining rooms. The kitchen is a chef's dream, boasting 42-inch hazelnut cabinets, built-in stainless steel appliances, and elegant quartz countertops. The primary bedroom, located off the family room, serves as a private retreat with a box window overlooking the backyard. The en suite bathroom offers a double vanity, water closet, oversized shower with seat, and a spacious walk-in closet. Upstairs, you'll find a large game room, perfect for family activities, along with two additional bedrooms that share a well-appointed bathroom. Step outside onto the generously sized patio with a convenient gas stub for outdoor cooking, ideal for relaxing Texas evenings. The community offers scenic walking trails leading to a serene pool, along with the convenience of highly acclaimed schools nearby.
MLS Listing ID
Listed By
(888) 519-7431
eXp Realty
Map
Estimated Monthly Payment
$3,701Loan Amount
$470,241This calculator is illustrative, but your unique situation will best be served by seeking out a purchase budget pre-approval from a reputable mortgage provider. Start My Mortgage Application can provide you an approval within 48hrs.
Home Facts
Bathroom
Kitchen
Appliances
- Plumb for Water Softener
- Gas Cooking
- Dishwasher
- Dryer Connection
- Stove/Range
- Gas Water Heater
- Ceiling Fans
- Carbon Monoxide Detector
- Pre-Wired for Security
- Built-In Oven
- In Wall Pest Control
- Disposal
- Microwave Oven
- Self-Cleaning Oven
- City Garbage service
- Washer Connection
- Smoke Alarm
Roof
- Heavy Composition
Levels
- Two
Cooling
- One Central
Pool Features
- None
Window Features
- None Remain
Exterior Features
- Sprinkler System
- Has Gutters
- Covered Patio
- Patio Slab
- Privacy Fence
- Double Pane Windows
Fireplace Features
- Not Applicable
Association Amenities
- Park/Playground
- Jogging Trails
- Pool
- Bike Trails
Accessibility Features
- 36 inch or more wide halls
- Ext Door Opening 36"+
- Low Pile Carpet
- 2+ Access Exits
- First Floor Bedroom
- Doors-Swing-In
- Int Door Opening 32"+
- First Floor Bath
- Level Lot
Flooring
- Vinyl
- Ceramic Tile
- Carpeting
Foundation Details
- Slab
Architectural Style
- Two Story
- Ranch
Heating
- Central
