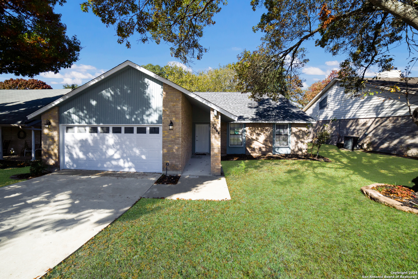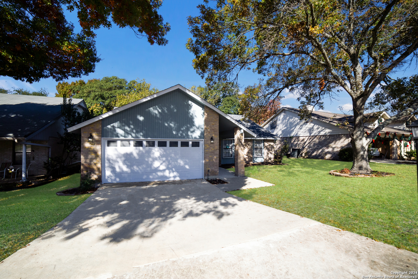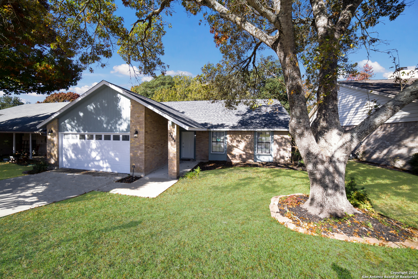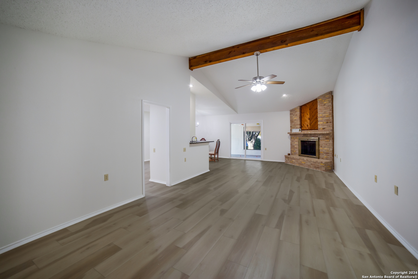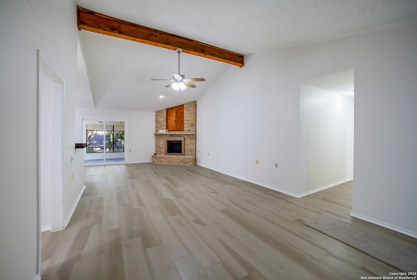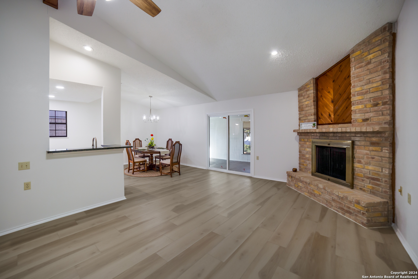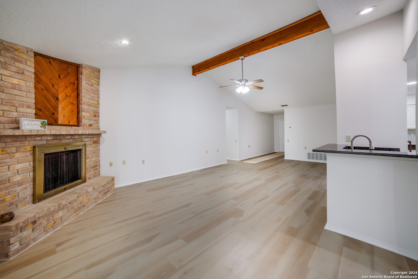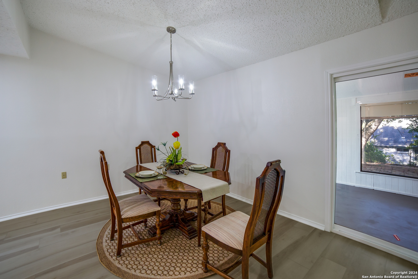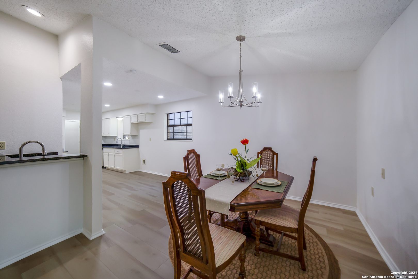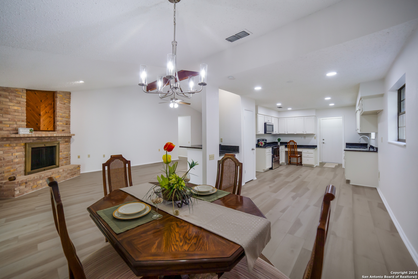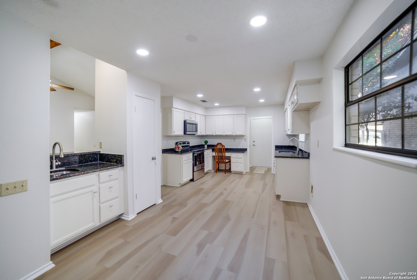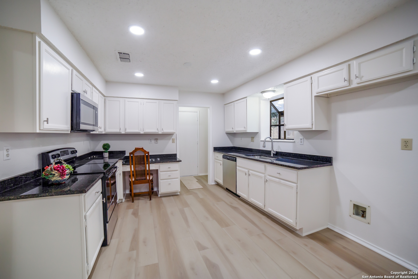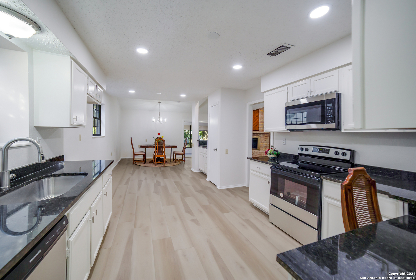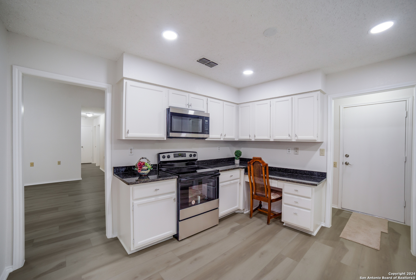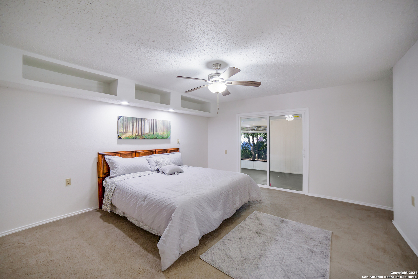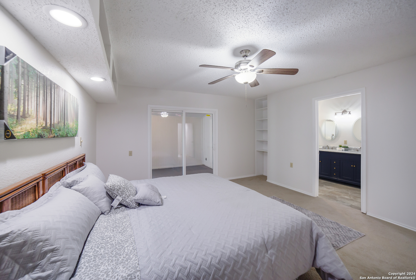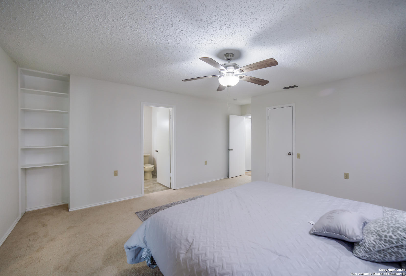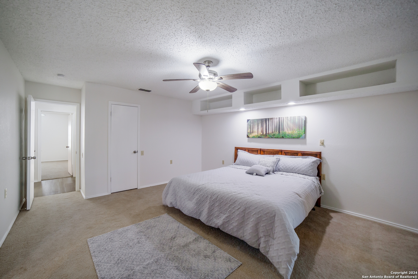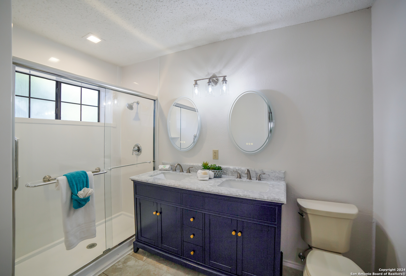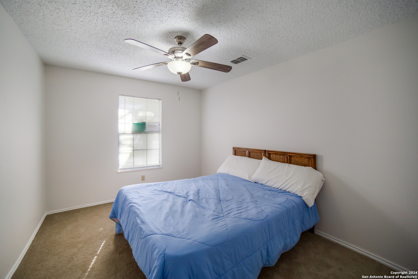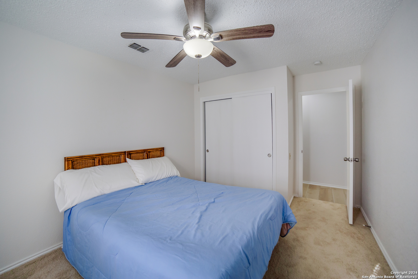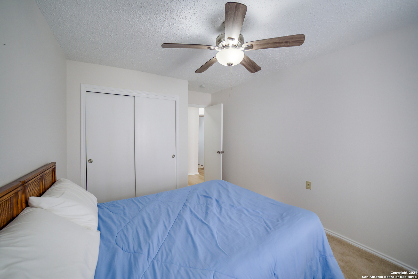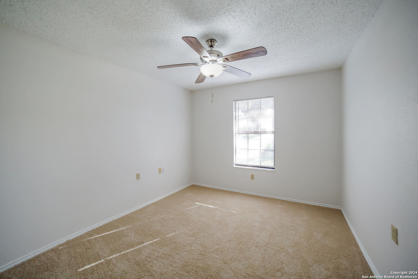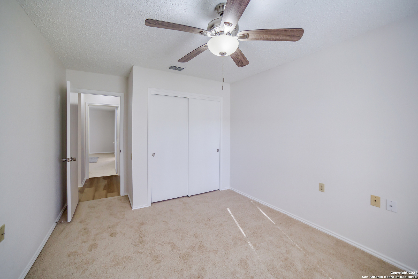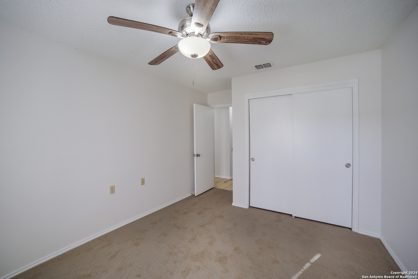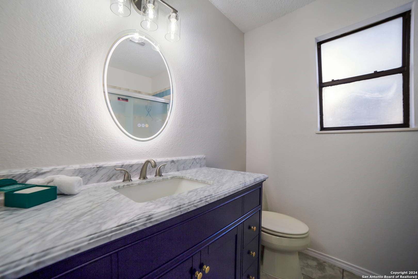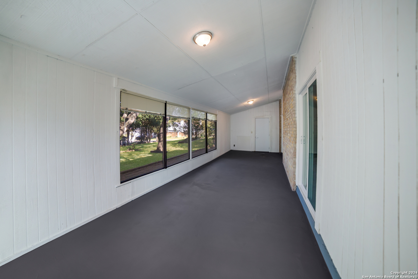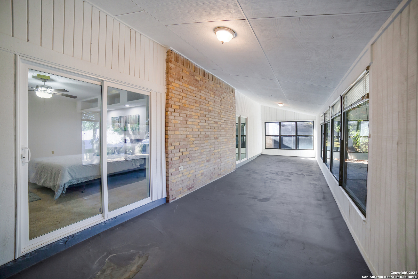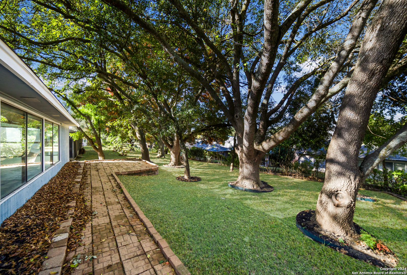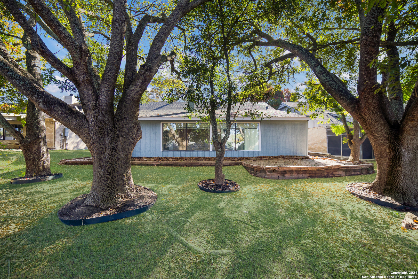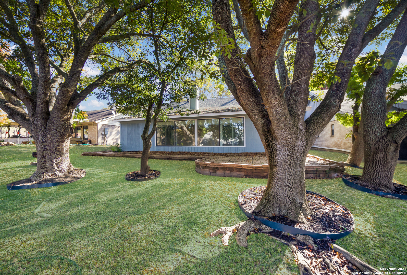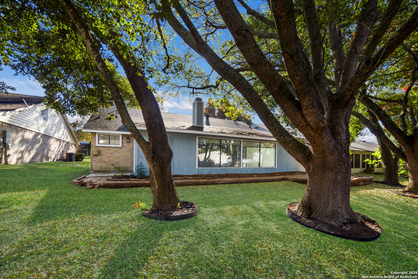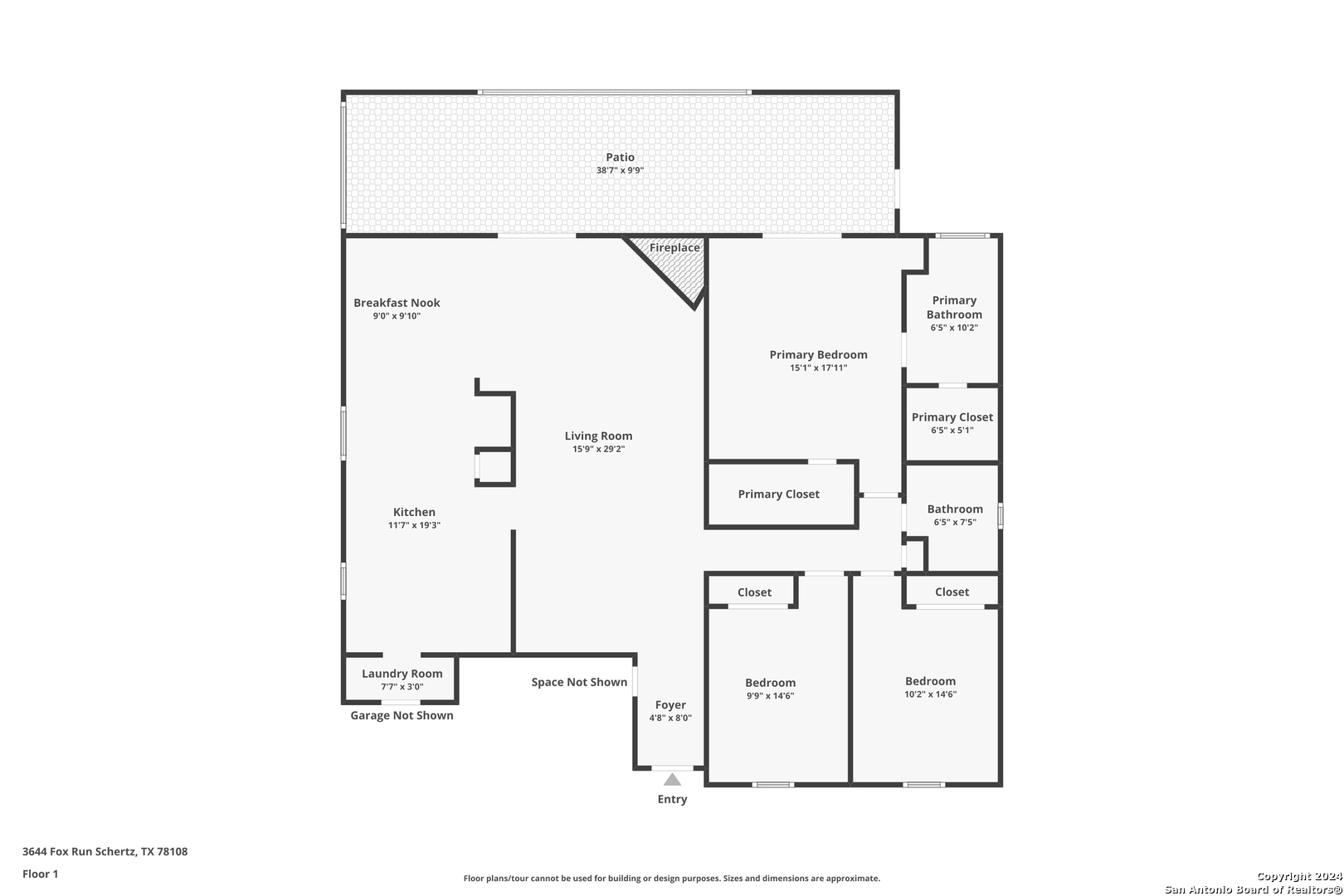Status
Market MatchUP
How this home compares to similar 3 bedroom homes in Cibolo- Price Comparison$79,224 lower
- Home Size233 sq. ft. smaller
- Built in 1984Older than 97% of homes in Cibolo
- Cibolo Snapshot• 350 active listings• 34% have 3 bedrooms• Typical 3 bedroom size: 1913 sq. ft.• Typical 3 bedroom price: $327,223
Description
This charming 3-bedroom, 2-bathroom single-story home is located in a vibrant 55+ community and features beautiful flooring throughout, complemented by tall ceilings with a wood beam accent. The kitchen boasts granite countertops, stainless steel appliances, and ample cabinet space. With a brand-new roof and a foundation warranty, this home offers peace of mind. The property also includes numerous amenities such as RV lot parking, outdoor shuffleboard, a gym, a golf course, and scenic walking trails. The water heater and HVAC system were newly installed in 2024, and the HOA covers lawn maintenance and trimming. Don't miss the opportunity to see this lovely home-come check it out!
MLS Listing ID
Listed By
(888) 519-7431
eXp Realty
Map
Estimated Monthly Payment
$2,607Loan Amount
$235,600This calculator is illustrative, but your unique situation will best be served by seeking out a purchase budget pre-approval from a reputable mortgage provider. Start My Mortgage Application can provide you an approval within 48hrs.
Home Facts
Bathroom
Kitchen
Appliances
- Chandelier
- Ceiling Fans
- Stove/Range
- Washer Connection
- Plumb for Water Softener
- Disposal
- City Garbage service
- Wet Bar
- Microwave Oven
- Garage Door Opener
- Dryer Connection
- Electric Water Heater
- Smoke Alarm
- Smooth Cooktop
Roof
- Heavy Composition
Levels
- One
Cooling
- One Central
Pool Features
- None
Window Features
- None Remain
Exterior Features
- Mature Trees
- Double Pane Windows
- Glassed in Porch
- Screened Porch
Fireplace Features
- Living Room
- One
Association Amenities
- Guarded Access
- Pool
- Other - See Remarks
- Clubhouse
- Sports Court
- Basketball Court
- Controlled Access
- Park/Playground
- Golf Course
- BBQ/Grill
- Jogging Trails
Accessibility Features
- Level Lot
- First Floor Bath
- Level Drive
- No Stairs
- First Floor Bedroom
- No Carpet
- No Steps Down
Flooring
- Ceramic Tile
- Vinyl
- Carpeting
Foundation Details
- Slab
Architectural Style
- Traditional
- One Story
Heating
- Central
