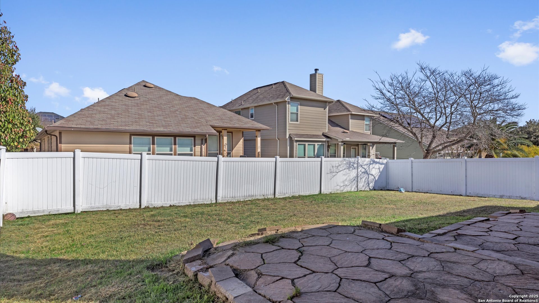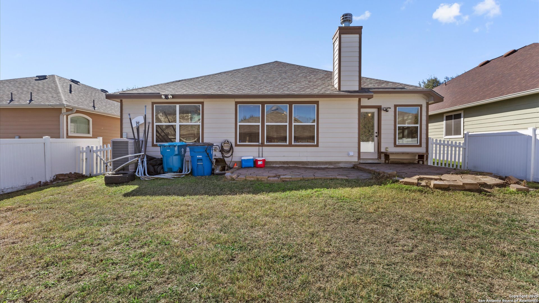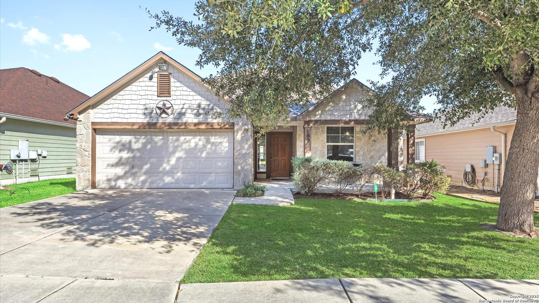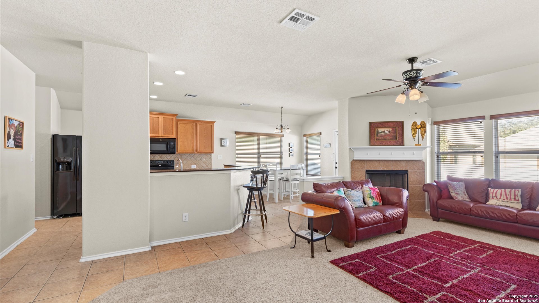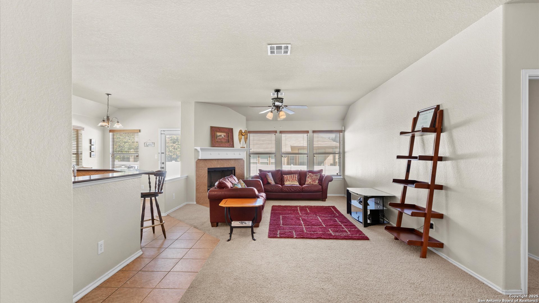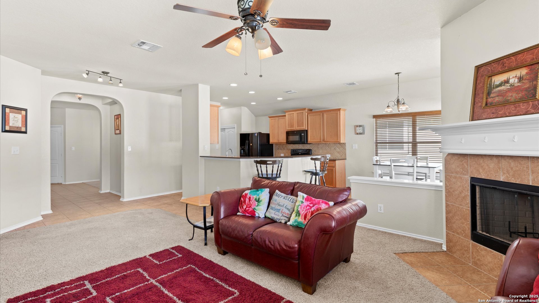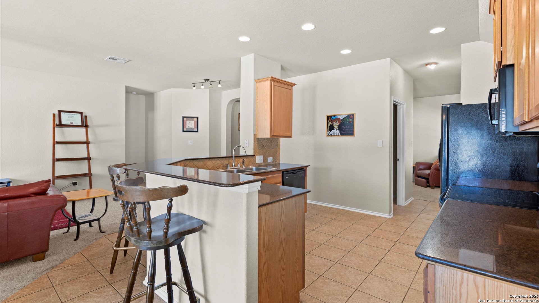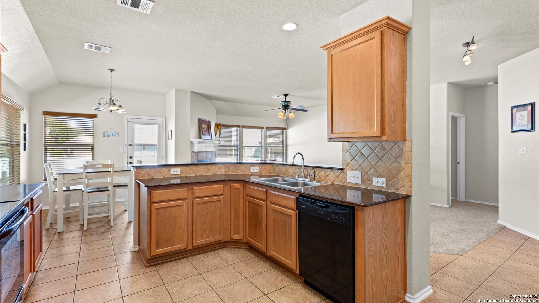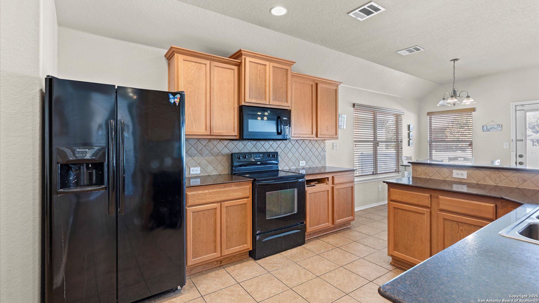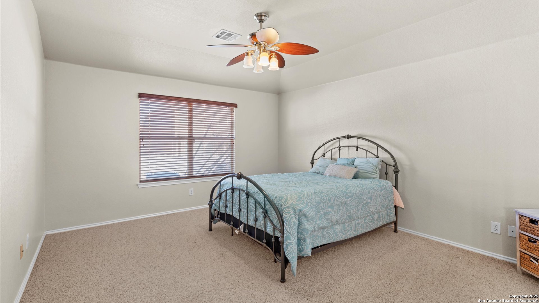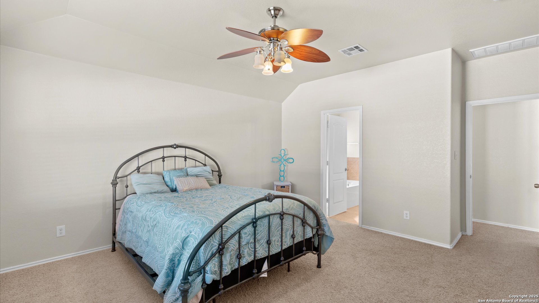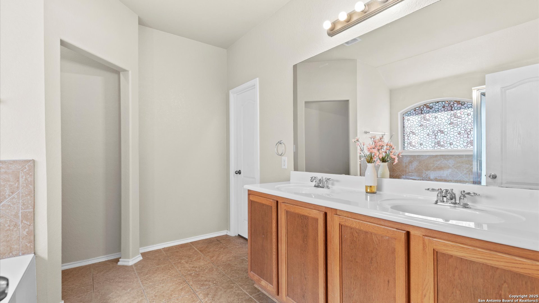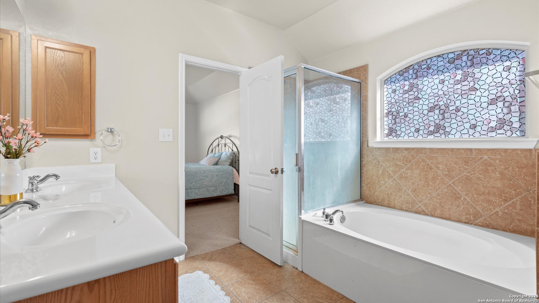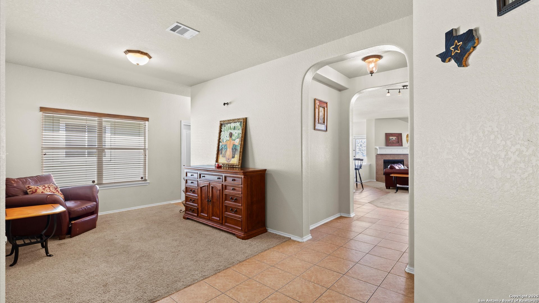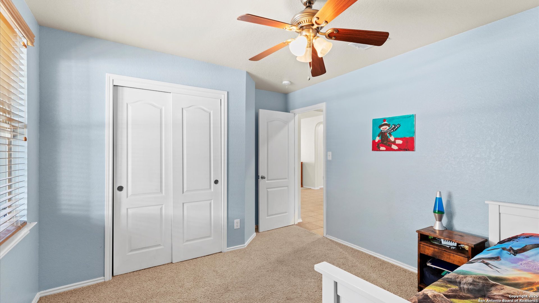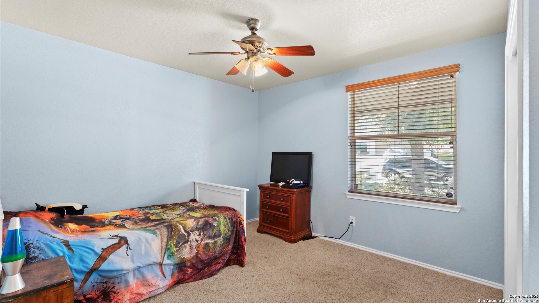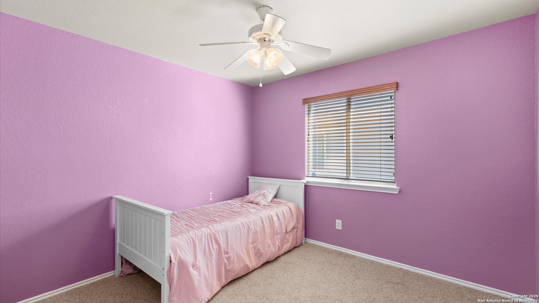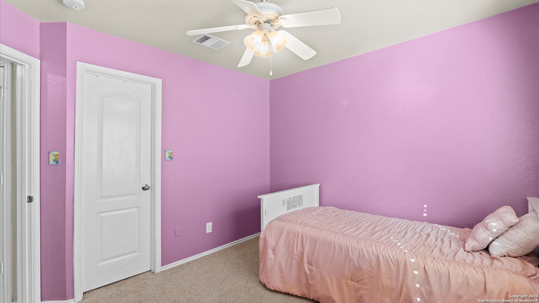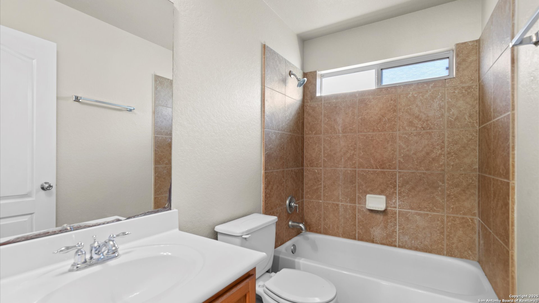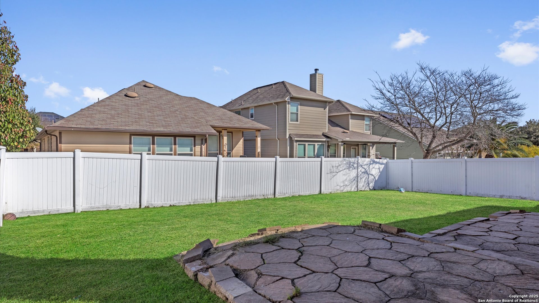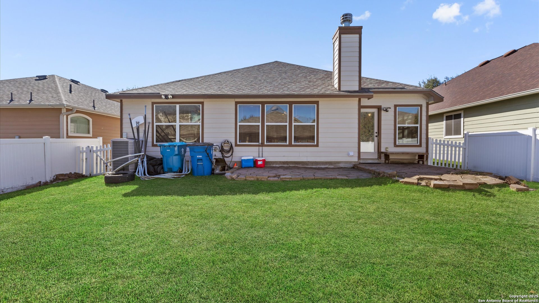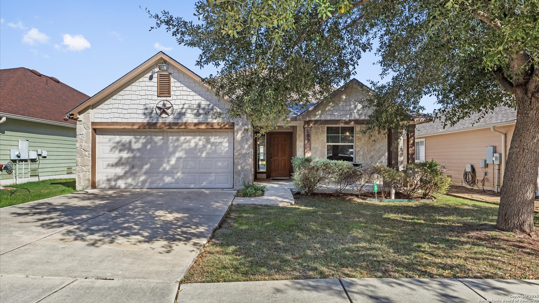Status
Market MatchUP
How this home compares to similar 3 bedroom homes in Cibolo- Price Comparison$77,365 lower
- Home Size121 sq. ft. smaller
- Built in 2007Older than 69% of homes in Cibolo
- Cibolo Snapshot• 351 active listings• 34% have 3 bedrooms• Typical 3 bedroom size: 1913 sq. ft.• Typical 3 bedroom price: $327,364
Description
$20,000 Price Improvement! Now is the Time! Step inside and fall in love with this beautifully designed home-now with a $20,000 price adjustment that makes it an even more incredible value! The kitchen shines with elegant granite countertops and flows effortlessly into a spacious living room, complete with a cozy fireplace and a charming breakfast nook. At the front of the home, a flexible secondary living space can be tailored to your lifestyle-as a home office, study, or formal dining room. The split primary suite is a true retreat, offering privacy and comfort with a full bath, separate tub and shower, and dual vanities. Opportunities like this don't come often-schedule your tour today!
MLS Listing ID
Listed By
(210) 696-9996
Keller Williams City-View
Map
Estimated Monthly Payment
$2,367Loan Amount
$237,500This calculator is illustrative, but your unique situation will best be served by seeking out a purchase budget pre-approval from a reputable mortgage provider. Start My Mortgage Application can provide you an approval within 48hrs.
Home Facts
Bathroom
Kitchen
Appliances
- Washer Connection
- Smoke Alarm
- Ceiling Fans
- Stove/Range
- Disposal
- Dryer Connection
- Gas Water Heater
- Solid Counter Tops
- Dishwasher
- Pre-Wired for Security
Roof
- Composition
Levels
- One
Cooling
- One Central
Pool Features
- None
Window Features
- Some Remain
Exterior Features
- Privacy Fence
- Patio Slab
Fireplace Features
- One
Association Amenities
- Park/Playground
Accessibility Features
- Level Drive
- No Stairs
- First Floor Bedroom
- Stall Shower
- Level Lot
- First Floor Bath
Flooring
- Carpeting
- Ceramic Tile
Foundation Details
- Slab
Architectural Style
- One Story
Heating
- Central
