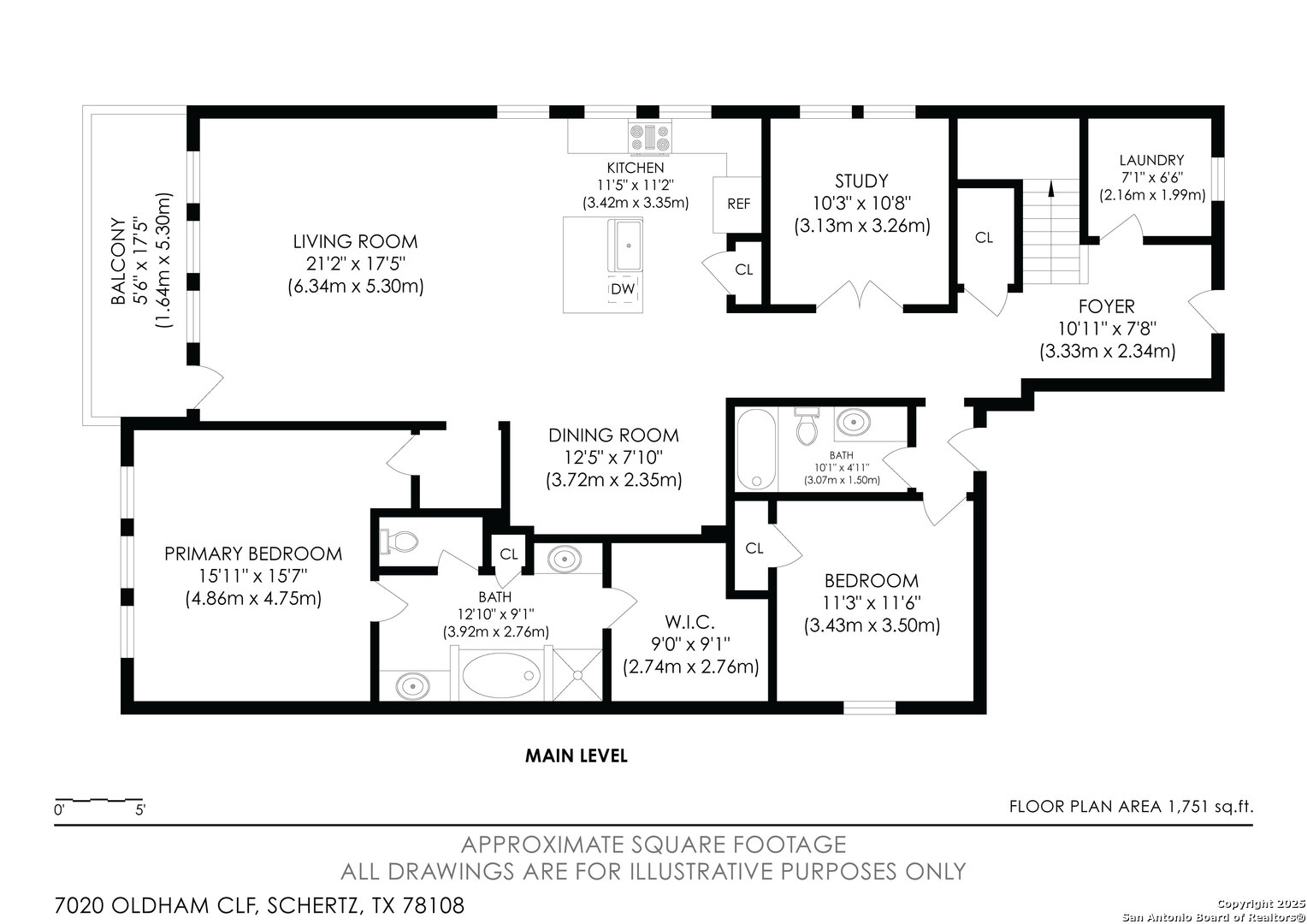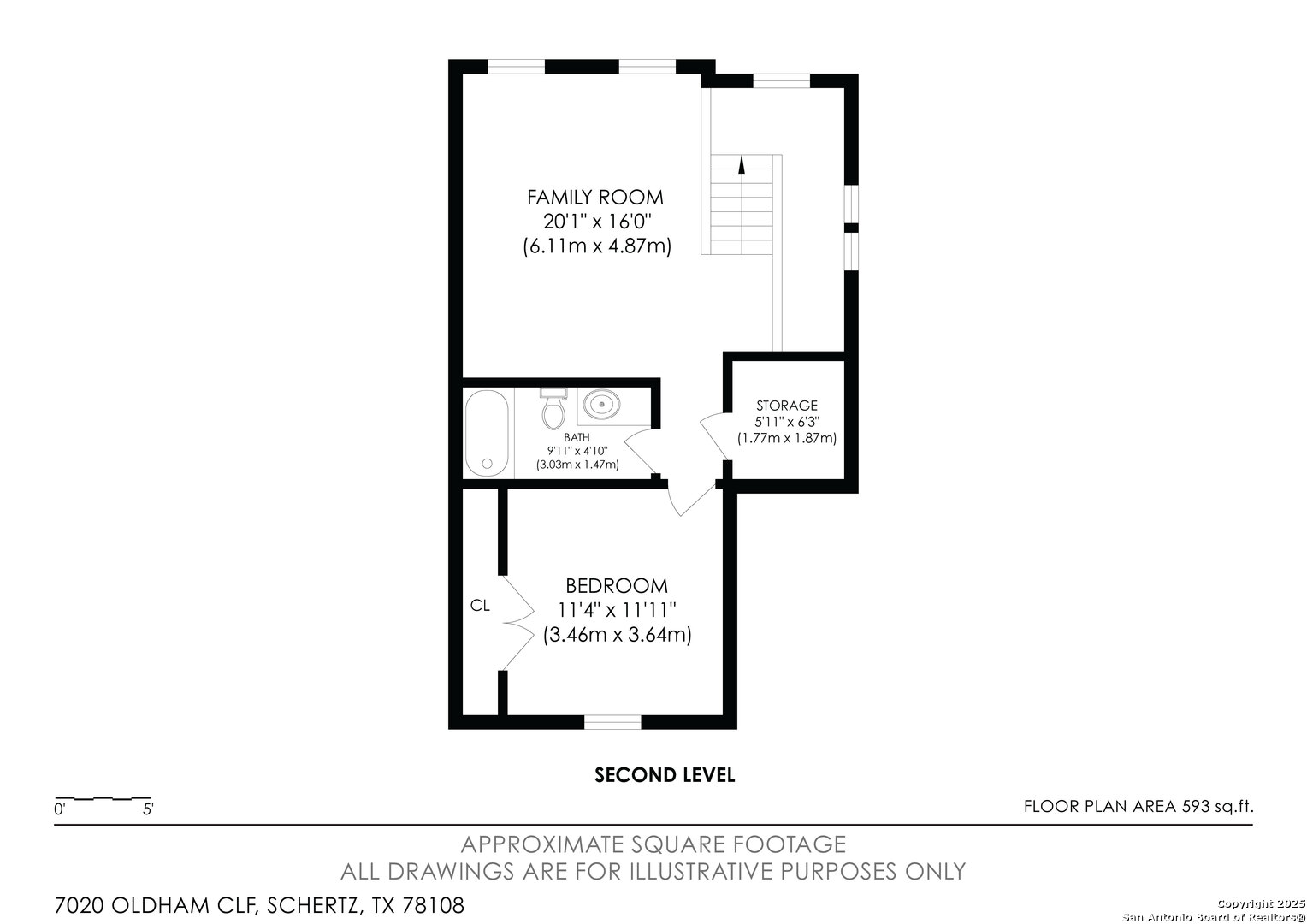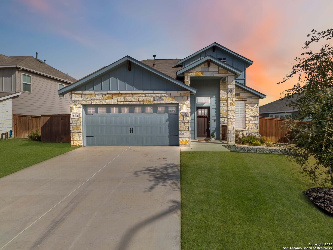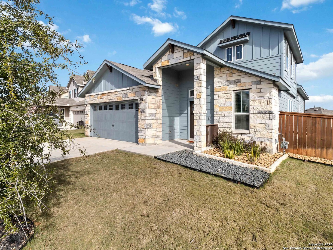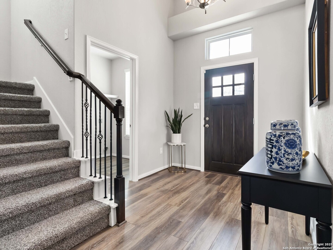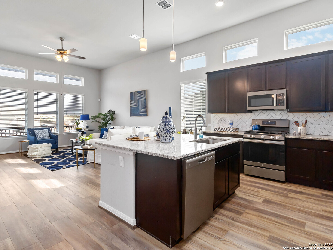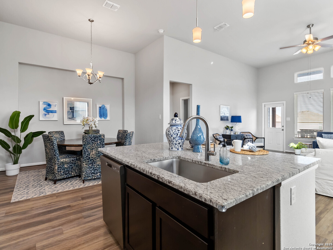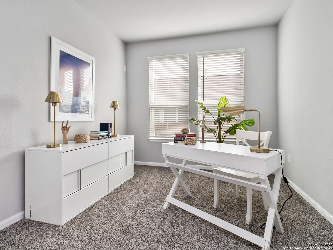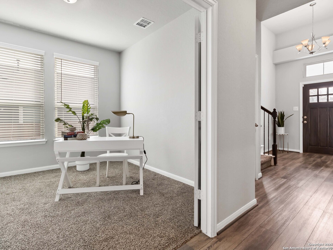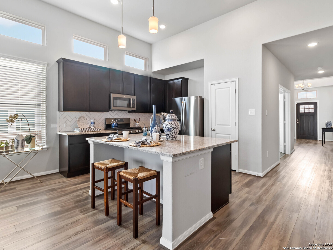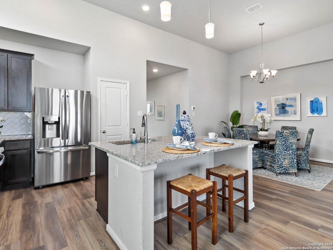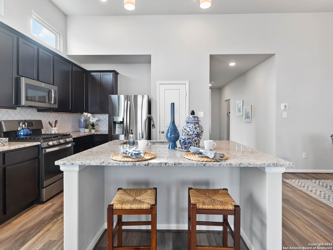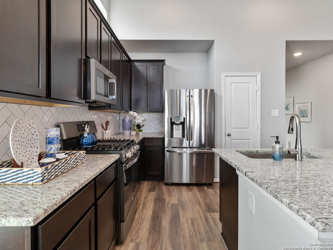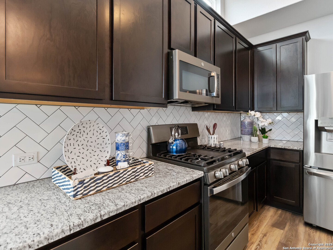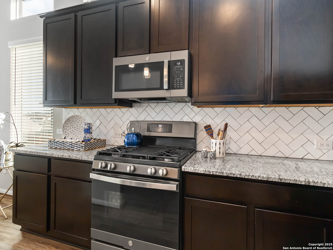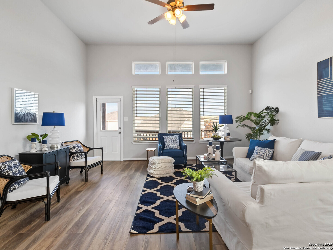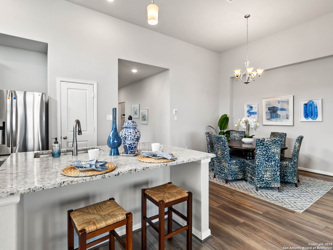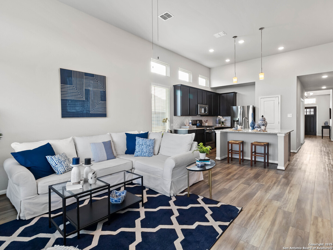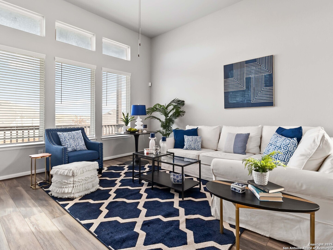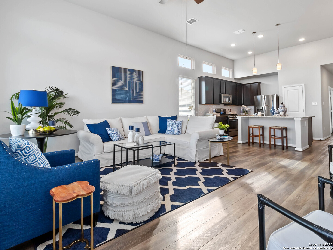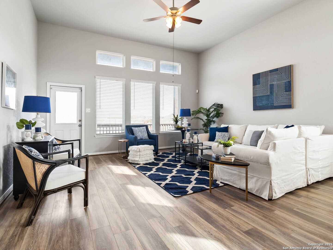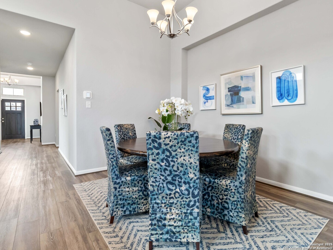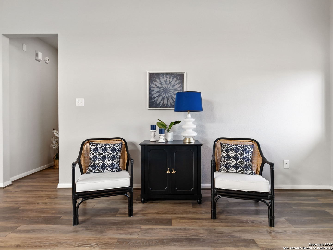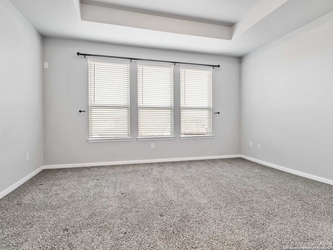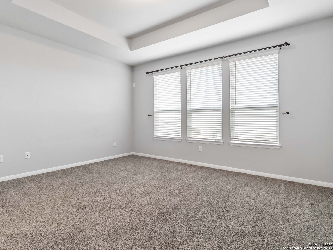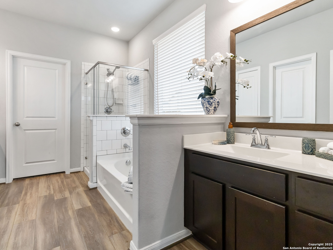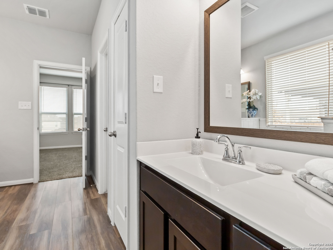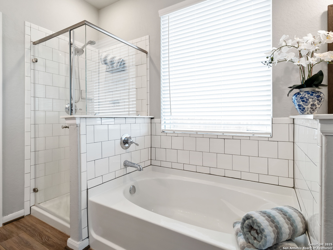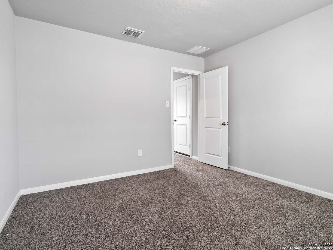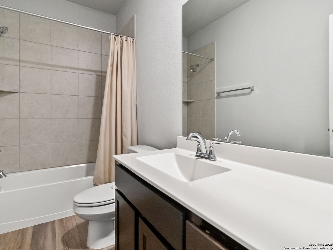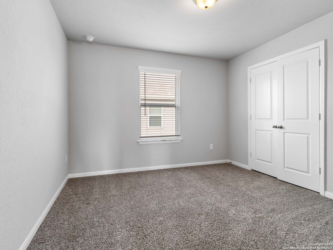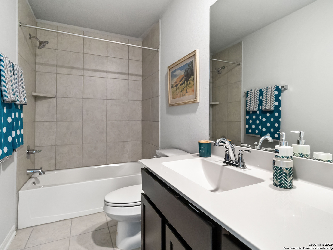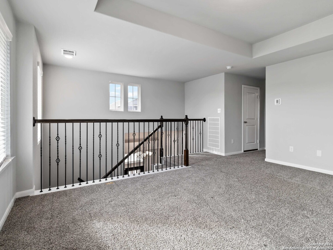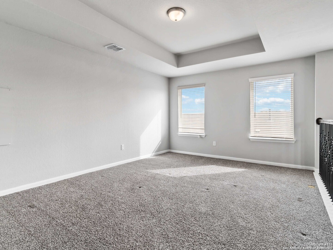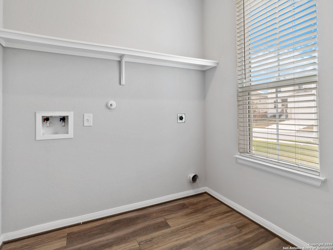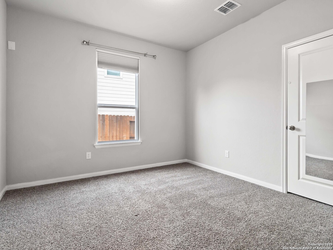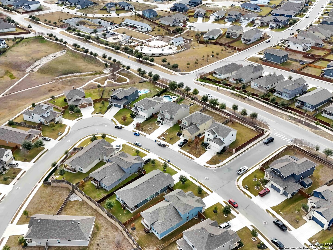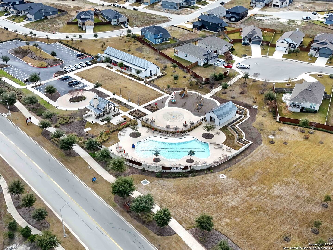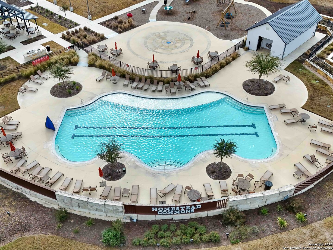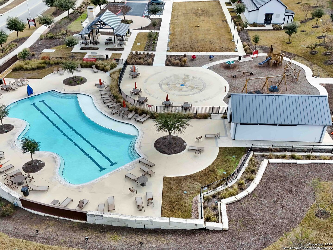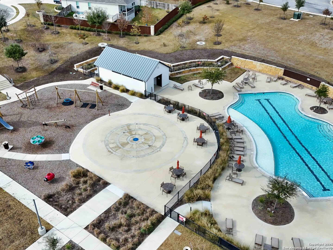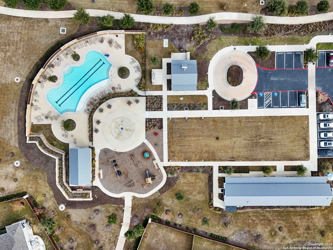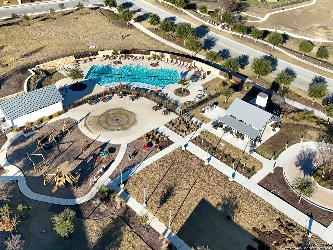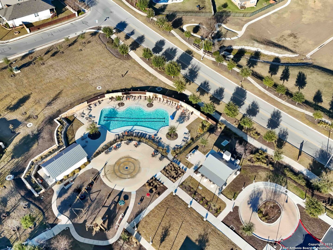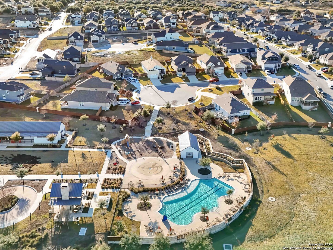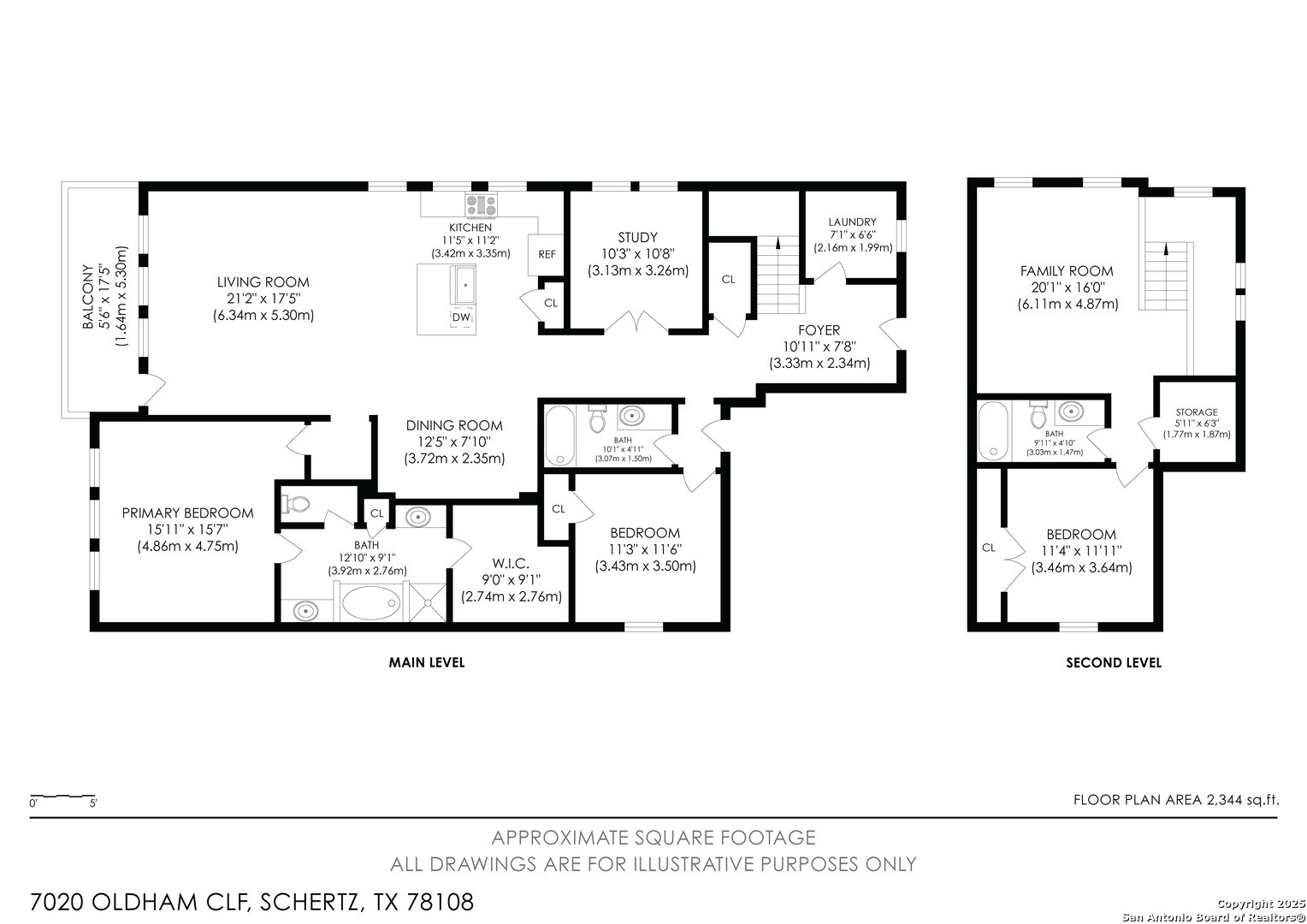Status
Market MatchUP
How this home compares to similar 3 bedroom homes in Cibolo- Price Comparison$72,635 higher
- Home Size408 sq. ft. larger
- Built in 2021Newer than 68% of homes in Cibolo
- Cibolo Snapshot• 351 active listings• 34% have 3 bedrooms• Typical 3 bedroom size: 1913 sq. ft.• Typical 3 bedroom price: $327,364
Description
Welcome Home to 7020 Oldham Cliff! This stunning 3-bedroom, 3-bathroom residence is thoughtfully designed with modern living in mind. With a study and game room, this home offers versatile spaces perfect for work, relaxation, or play. Exceptional Features Include A Chef's Kitchen: Granite countertops, an oversized island, and elegant 42" Twilight cabinets with crown molding provide the perfect balance of style and functionality. Elegant Flooring: Level 4 wood flooring flows seamlessly through the main living areas, creating a warm and sophisticated atmosphere. Master Retreat: Enjoy a luxurious master bath with a separate bathtub and shower for your ultimate relaxation. Custom Touches: Wooden shelves and spindles in all closets, adding charm and practicality to every space. Outdoor Living: A covered back porch overlooks a fully sodded yard with a sprinkler system, perfect for outdoor gatherings. Plus, a water softener is included! Community Highlights - Homestead: Nestled in a thoughtfully planned community in Schertz and Cibolo, Texas, this home provides more than just a place to live-it offers a lifestyle. Homestead Commons: The community hub features an open-air pavilion with grilling stations, a modern pool, a manicured great lawn, a children's playscape, and a state-of-the-art fitness center. Recreation & Fitness: Stay active with over 2,300 square feet of fitness facilities and nearly five miles of scenic trails, ponds, and green spaces. Parks & Scenic Views: Direct access to Hilltop and Deerhorn Parks with breathtaking Texas Hill Country vistas. A Connected, Vibrant Lifestyle 7020 Oldham Cliff isn't just a home-it's a gateway to the finest moments in life. From rustic Texas charm to upscale amenities, you'll love every aspect of living in this extraordinary community. Don't miss your chance to experience the best of both worlds-a beautiful, modern home paired with an unparalleled community lifestyle. Schedule your tour today!
MLS Listing ID
Listed By
(210) 581-9050
JB Goodwin, REALTORS
Map
Estimated Monthly Payment
$3,723Loan Amount
$380,000This calculator is illustrative, but your unique situation will best be served by seeking out a purchase budget pre-approval from a reputable mortgage provider. Start My Mortgage Application can provide you an approval within 48hrs.
Home Facts
Bathroom
Kitchen
Appliances
- Washer Connection
- Cook Top
- Smoke Alarm
- Gas Cooking
- Ceiling Fans
- Stove/Range
- Disposal
- Dryer Connection
- Microwave Oven
- Built-In Oven
- Chandelier
- Pre-Wired for Security
- Garage Door Opener
- Self-Cleaning Oven
- Water Softener (owned)
- Ice Maker Connection
- Gas Water Heater
- Solid Counter Tops
- Dishwasher
Roof
- Composition
Levels
- Two
Cooling
- One Central
Pool Features
- None
Window Features
- All Remain
Exterior Features
- Sprinkler System
- Patio Slab
- Privacy Fence
- Covered Patio
- Double Pane Windows
Fireplace Features
- Not Applicable
Association Amenities
- Jogging Trails
- Park/Playground
- BBQ/Grill
- Pool
- Sports Court
- Clubhouse
Flooring
- Carpeting
- Laminate
Foundation Details
- Slab
Architectural Style
- Two Story
Heating
- Central
