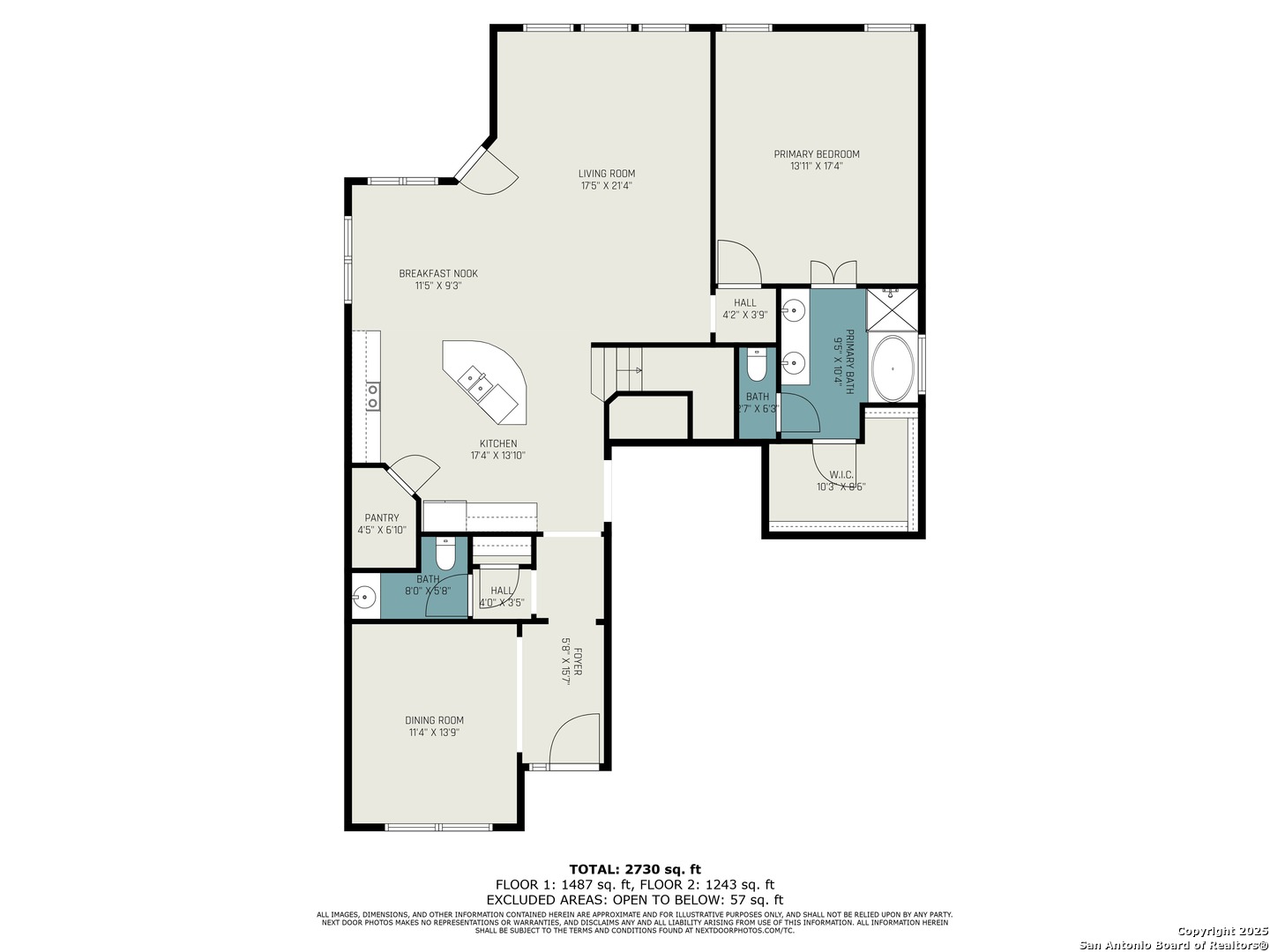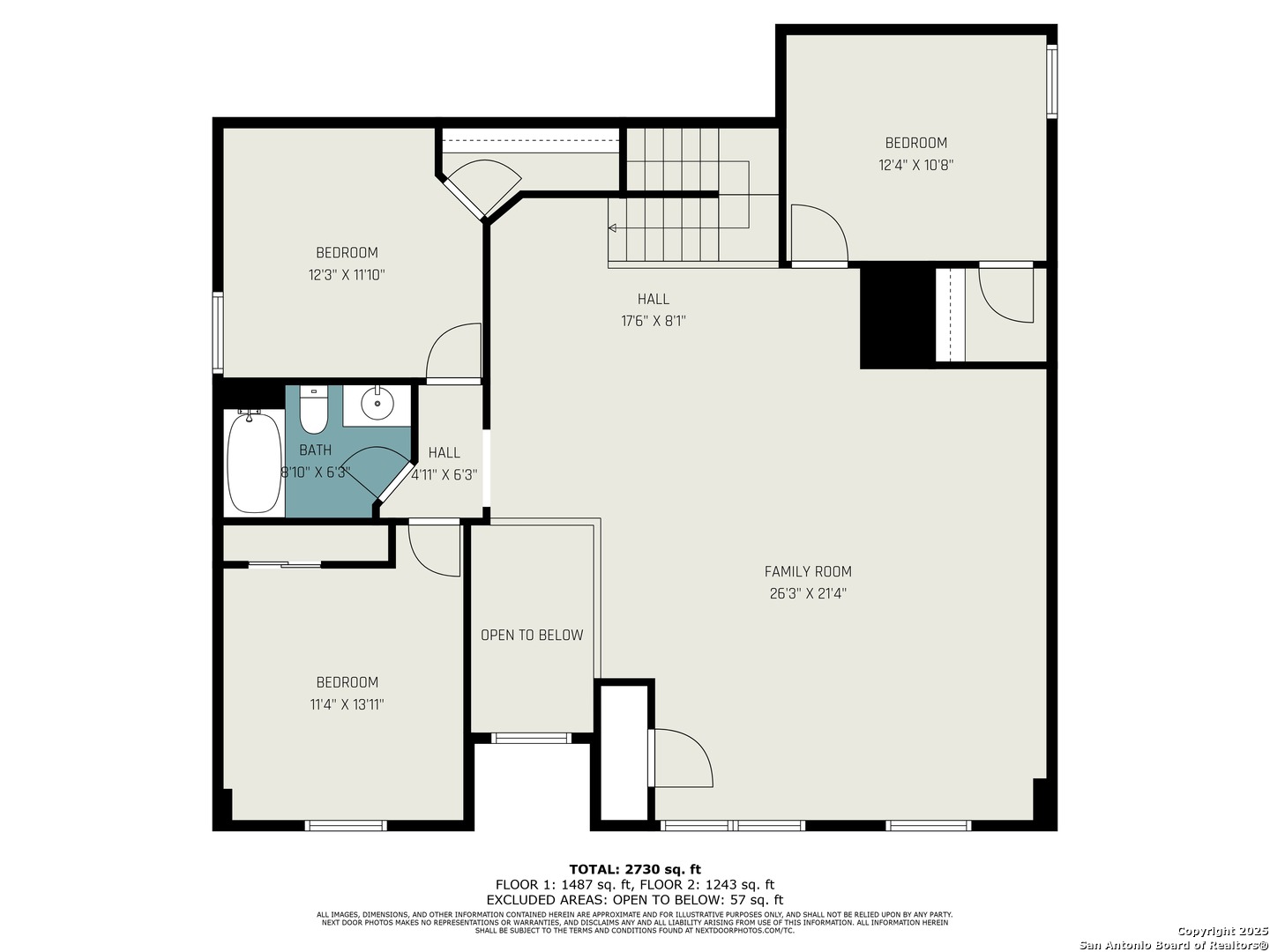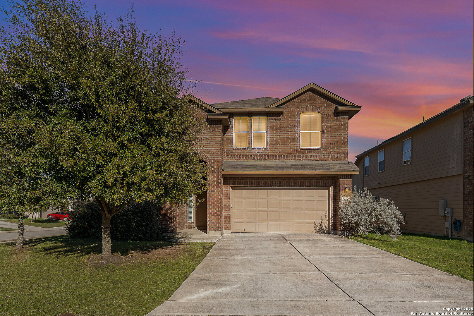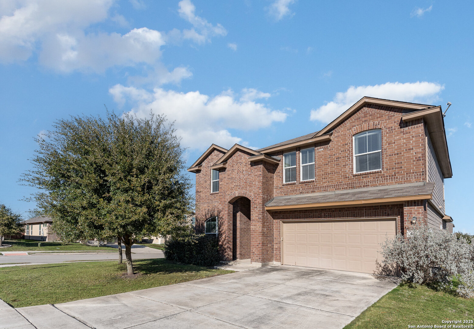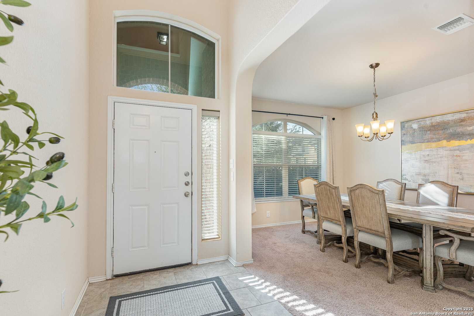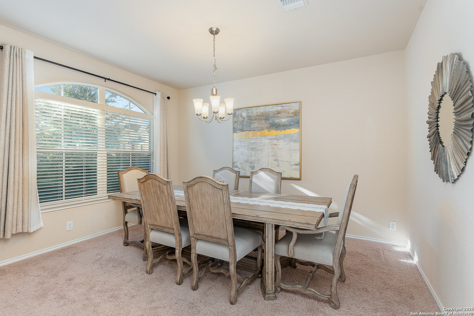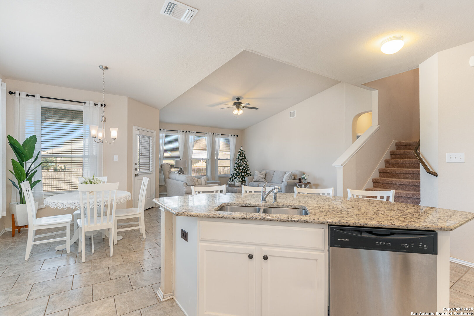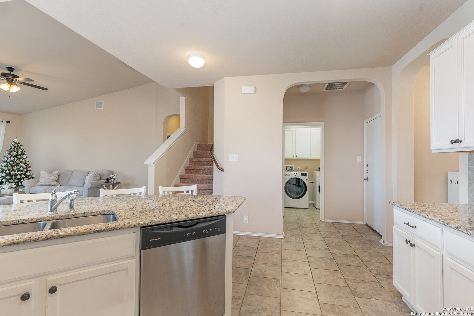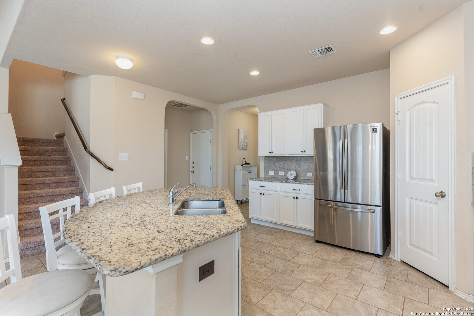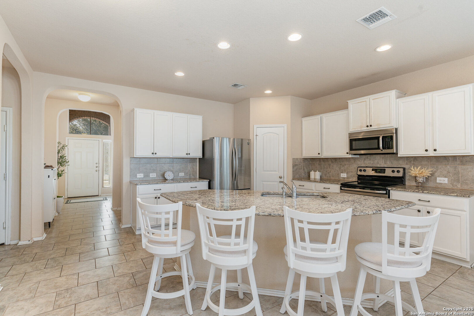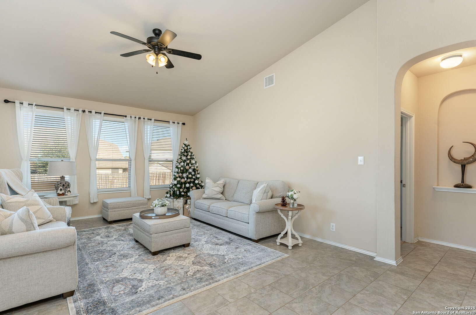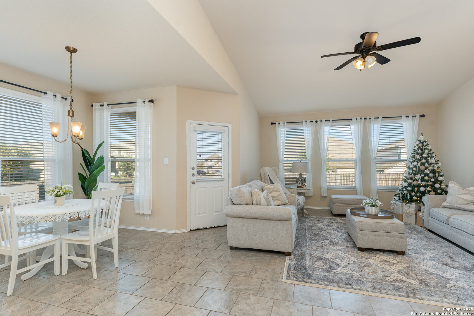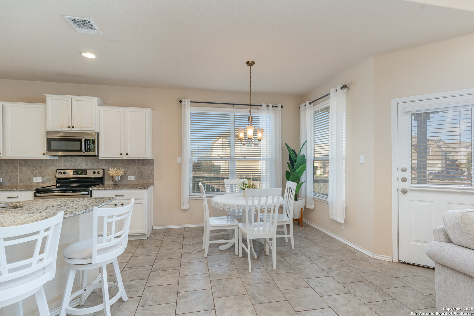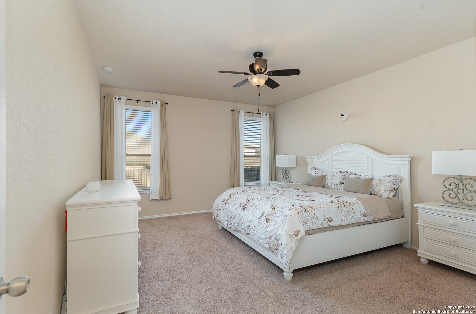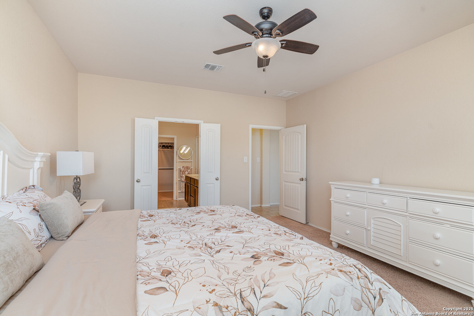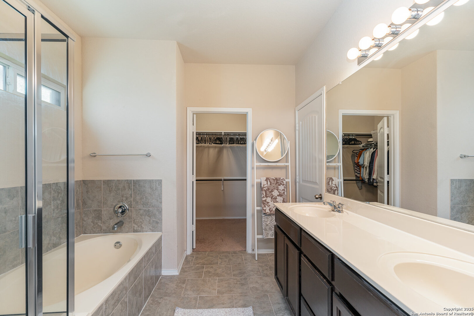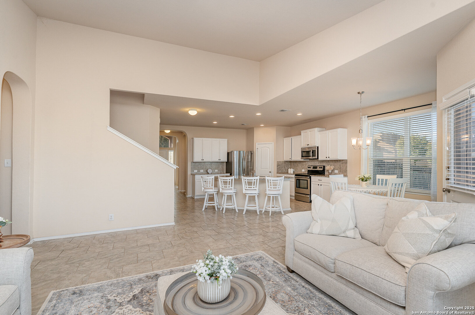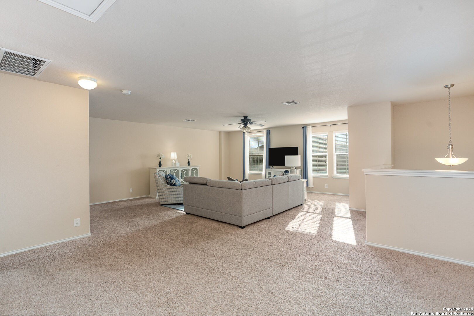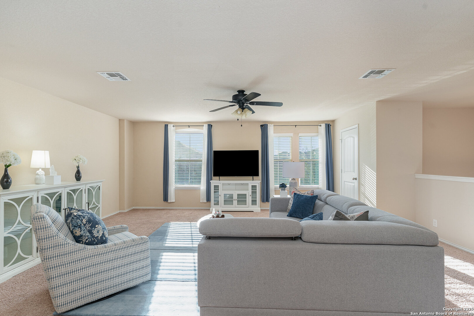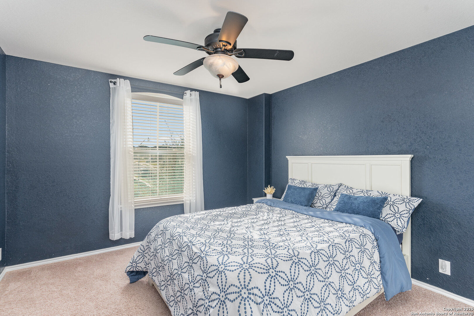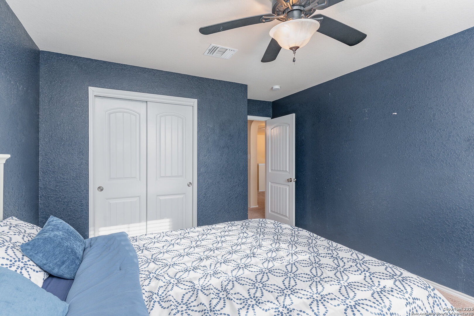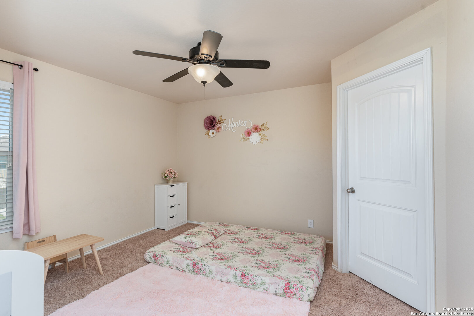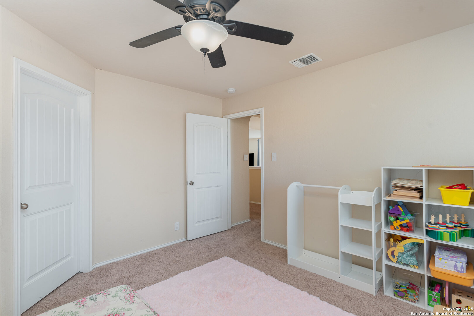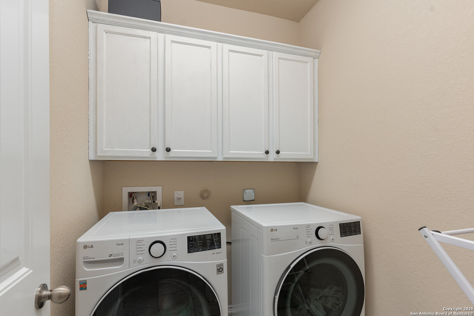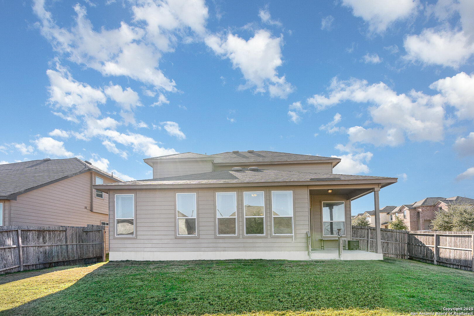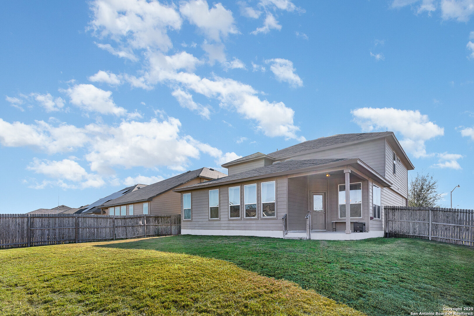Status
Market MatchUP
How this home compares to similar 4 bedroom homes in Cibolo- Price Comparison$32,898 lower
- Home Size312 sq. ft. larger
- Built in 2015Newer than 52% of homes in Cibolo
- Cibolo Snapshot• 363 active listings• 50% have 4 bedrooms• Typical 4 bedroom size: 2582 sq. ft.• Typical 4 bedroom price: $427,797
Description
This beautiful home is located in desired Saratoga neighborhood. Located on a corner lot the backyard is just amazing. This home is stunning with 4 bedrooms 2 1/2 baths it has a large formal dining room that can also be used as an office, kitchen is just amazing with stainless steel appliances and granite counter tops. The primary bedroom is perfect in size with a great walk in closet, tub and shower separate with dual sinks. Upstairs you will find one of the largest game rooms/media rooms/family rooms in this area. Enjoy your morning coffee watching the sun rise on this nice covered patio. There is ample storage in the laundry room and an upgraded water softener located in the garage. Don't wait, schedule your showing today.
MLS Listing ID
Listed By
(877) 366-2213
LPT Realty, LLC
Map
Estimated Monthly Payment
$3,647Loan Amount
$375,155This calculator is illustrative, but your unique situation will best be served by seeking out a purchase budget pre-approval from a reputable mortgage provider. Start My Mortgage Application can provide you an approval within 48hrs.
Home Facts
Bathroom
Kitchen
Appliances
- Chandelier
- Stove/Range
- Washer Connection
- Water Softener (owned)
- Garage Door Opener
- Plumb for Water Softener
- Microwave Oven
- Ceiling Fans
- City Garbage service
- Electric Water Heater
- Solid Counter Tops
- Disposal
- Dryer Connection
- Dishwasher
Roof
- Composition
Levels
- Two
Cooling
- One Central
Pool Features
- None
Window Features
- Some Remain
Parking Features
- Two Car Garage
Exterior Features
- Double Pane Windows
- Privacy Fence
- Patio Slab
- Covered Patio
Fireplace Features
- Not Applicable
Association Amenities
- Park/Playground
- Jogging Trails
- Bike Trails
- Pool
Flooring
- Ceramic Tile
- Carpeting
Foundation Details
- Slab
Architectural Style
- Two Story
Heating
- Central
