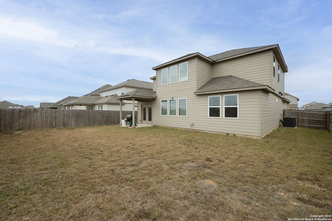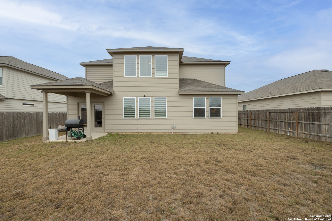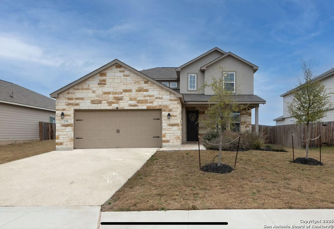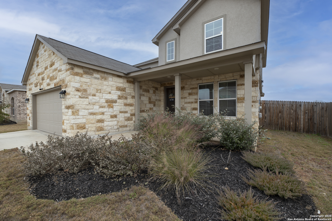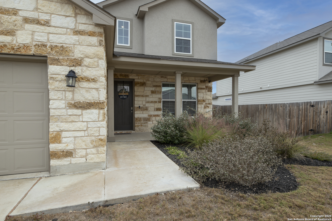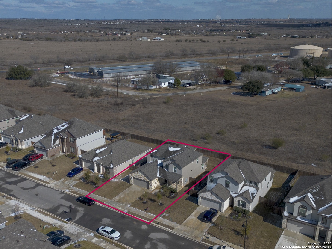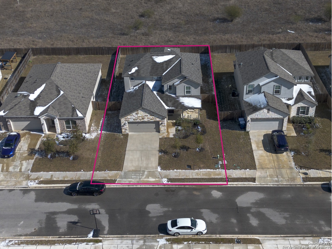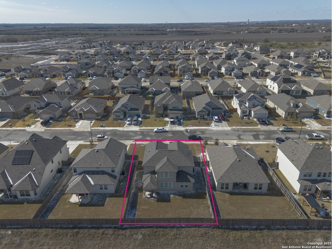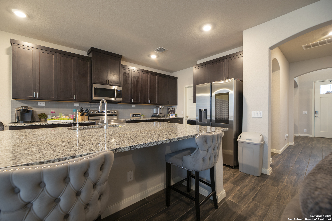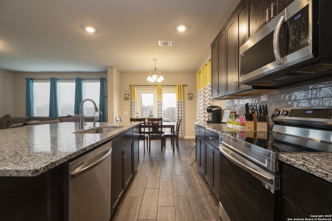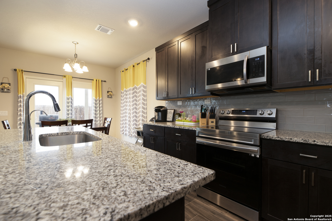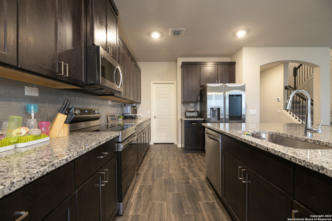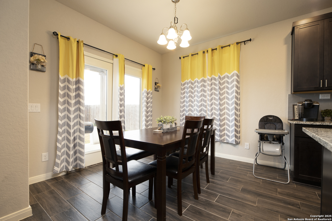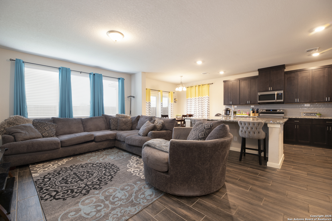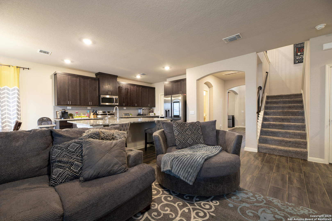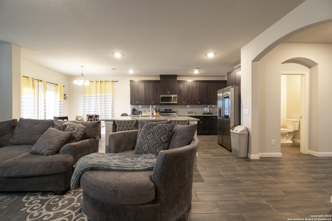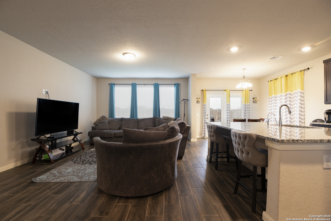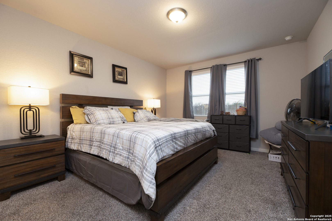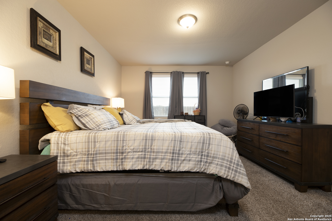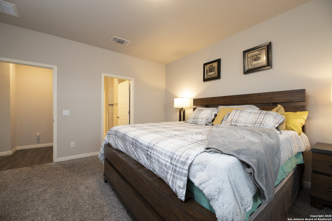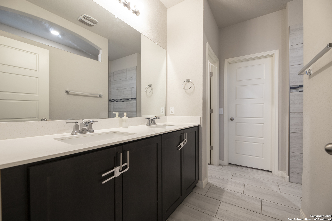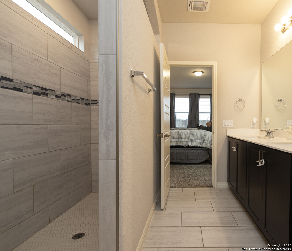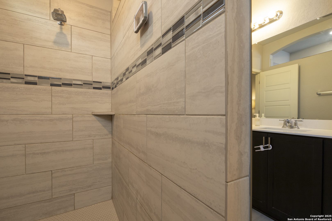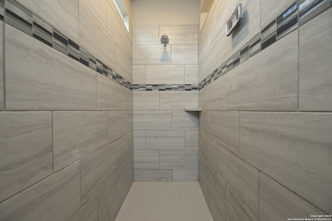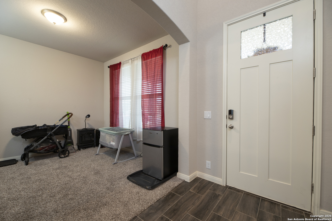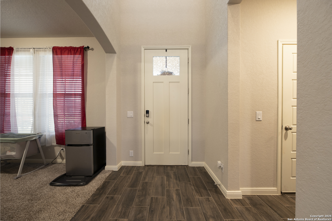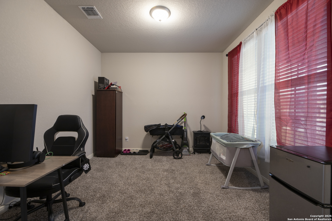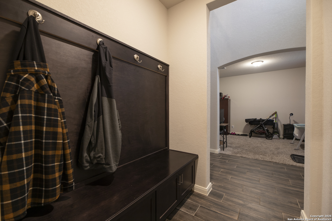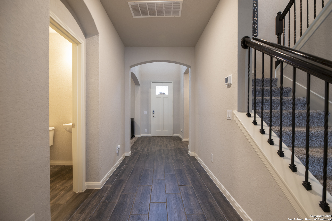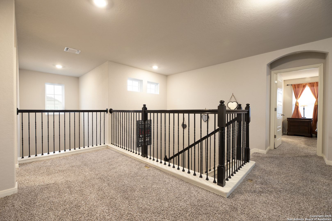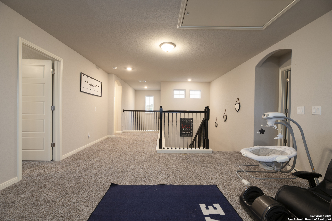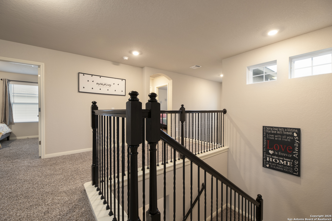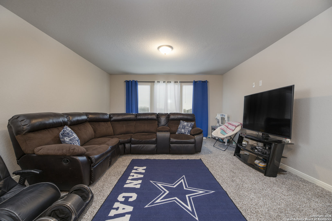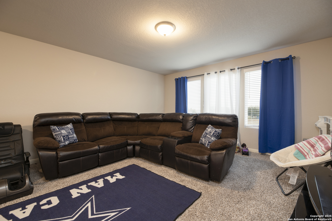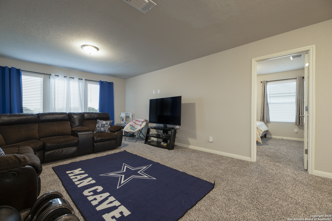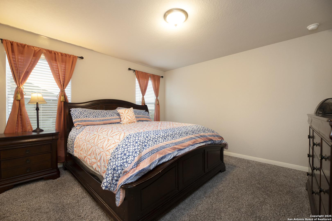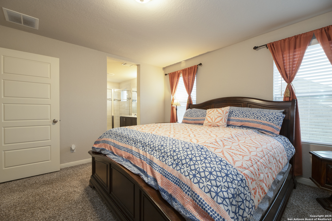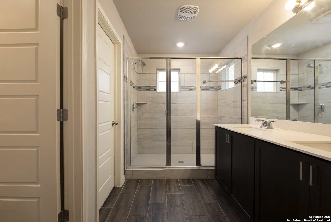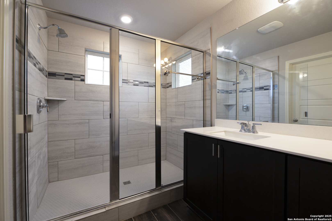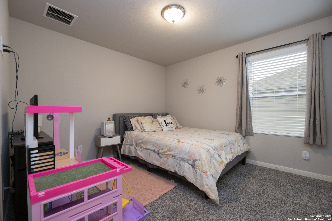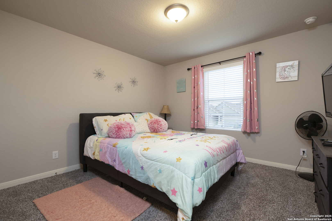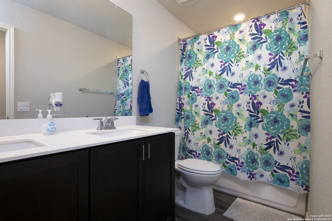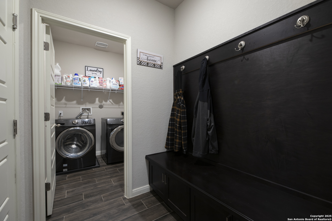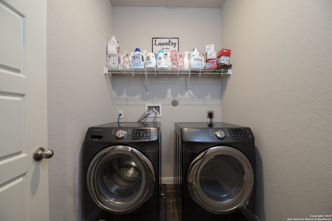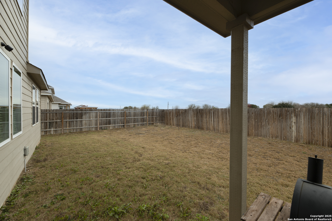Status
Market MatchUP
How this home compares to similar 4 bedroom homes in Cibolo- Price Comparison$32,202 higher
- Home Size115 sq. ft. larger
- Built in 2022Newer than 70% of homes in Cibolo
- Cibolo Snapshot• 363 active listings• 50% have 4 bedrooms• Typical 4 bedroom size: 2582 sq. ft.• Typical 4 bedroom price: $427,797
Description
*4.375 VA Assumable Loan* This stunning 4-bedroom, 3.5-bathroom home in Cibolo, TX, offers 2,697 square feet of thoughtful design and modern living. Featuring two master suites-one on the main level and another upstairs-this home provides comfort and flexibility for everyone. The primary master suite bathroom boasts an oversized walk-in shower for a luxurious retreat. The home's open layout includes tiled flooring in high-traffic areas for easy maintenance and like-new carpet upstairs for added comfort upstairs and in the bedrooms. A second living area and a dedicated office/flex room create versatile spaces for work or relaxation. The oversized kitchen island is a centerpiece, perfect for entertaining or casual family meals. Step outside to your fully privacy fenced backyard -an ideal space for outdoor fun, all with the benefits of no back neighbors! Built by VIEW HOMES, this is a rare and sought-after floor plan that's no longer in production. Located in the highly desirable Venado Crossing neighborhood, this home is zoned to Marion ISD and offers exceptional convenience-just 3 miles to HEB, 6 miles to the main gate of Randolph AFB and all the shopping and dining options at The Forum, just 11 miles away.
MLS Listing ID
Listed By
(210) 389-5266
Option One Real Estate
Map
Estimated Monthly Payment
$4,147Loan Amount
$437,000This calculator is illustrative, but your unique situation will best be served by seeking out a purchase budget pre-approval from a reputable mortgage provider. Start My Mortgage Application can provide you an approval within 48hrs.
Home Facts
Bathroom
Kitchen
Appliances
- Washer Connection
- Smooth Cooktop
- Smoke Alarm
- Security System (Owned)
- Electric Water Heater
- Garage Door Opener
- Stove/Range
- Carbon Monoxide Detector
- Disposal
- Dryer Connection
- Water Softener (owned)
- Microwave Oven
- 2+ Water Heater Units
- City Garbage service
- Dishwasher
Roof
- Composition
Levels
- Two
Cooling
- One Central
Pool Features
- None
Window Features
- Some Remain
Exterior Features
- Sprinkler System
- Privacy Fence
- Covered Patio
Fireplace Features
- Not Applicable
Association Amenities
- None
Flooring
- Carpeting
- Ceramic Tile
Foundation Details
- Slab
Architectural Style
- Two Story
Heating
- Central
