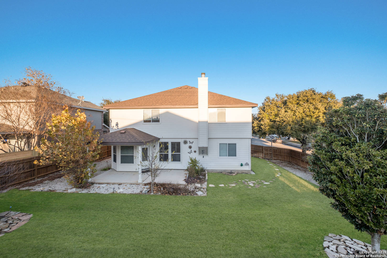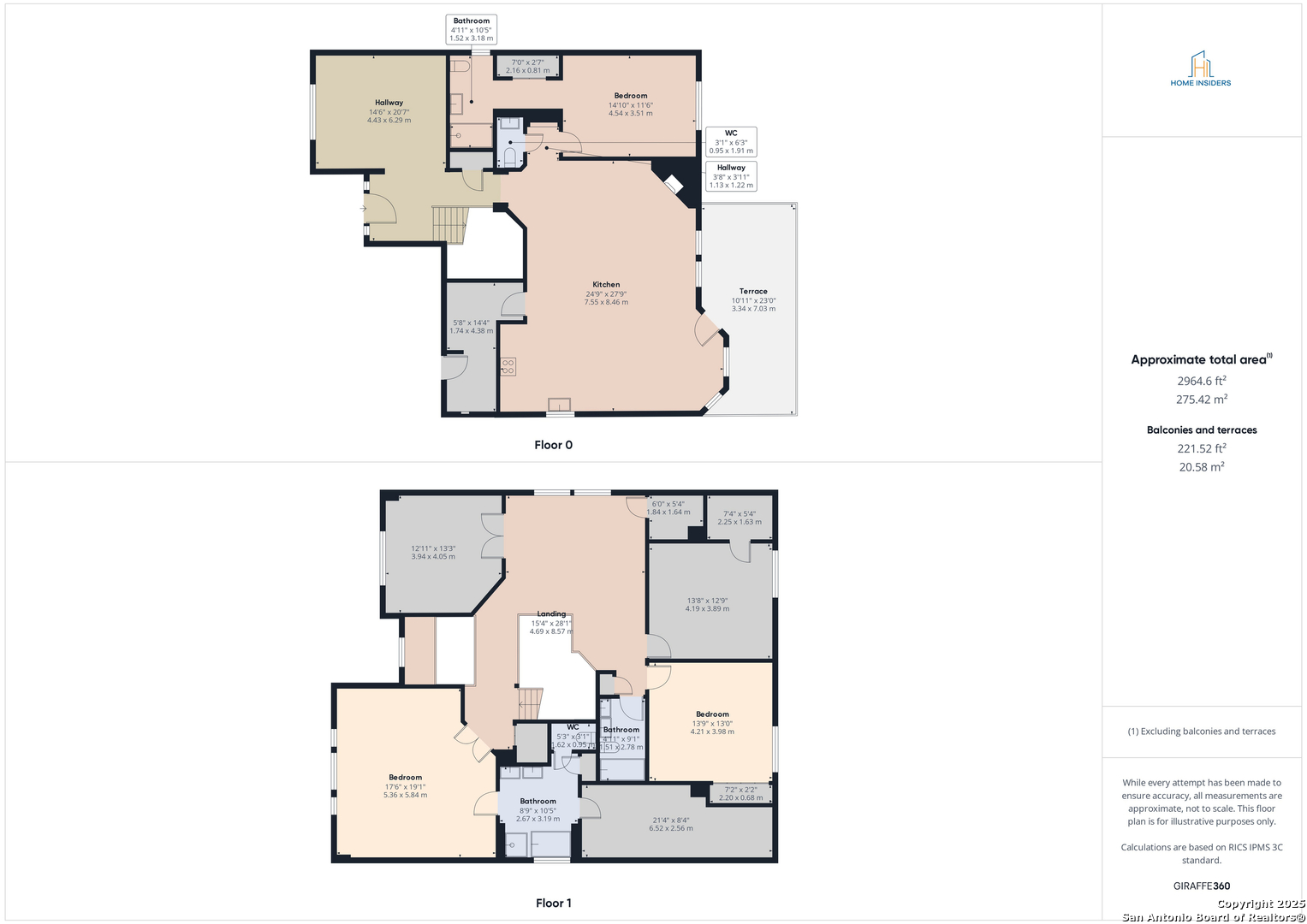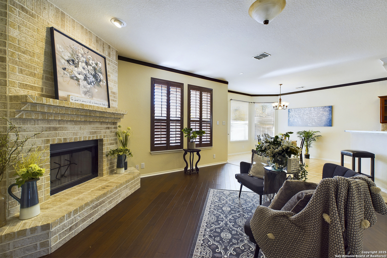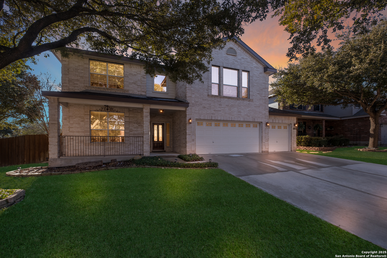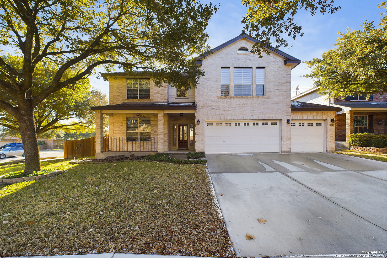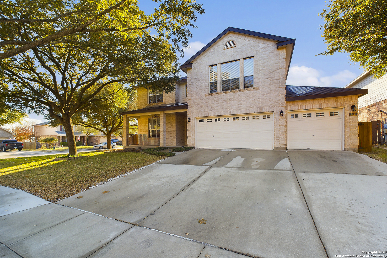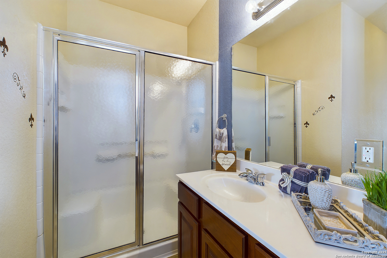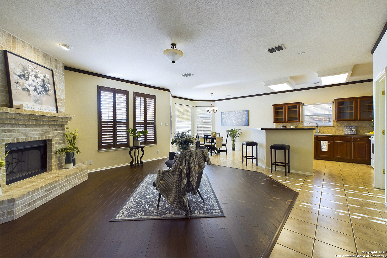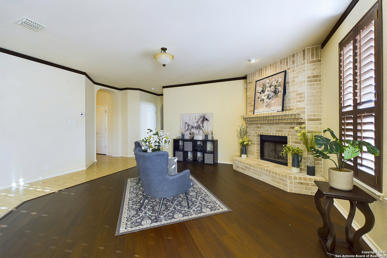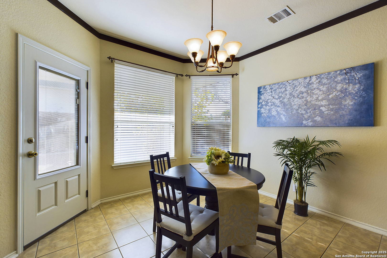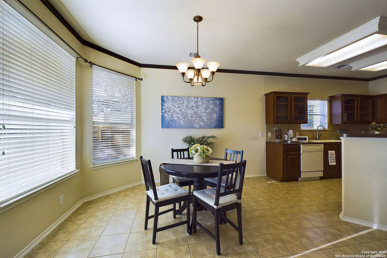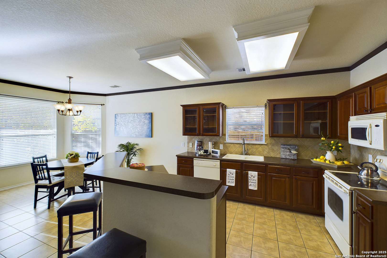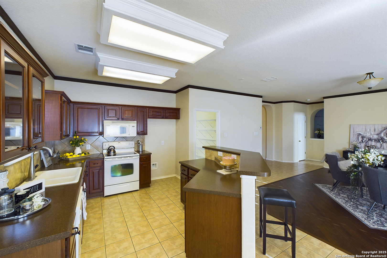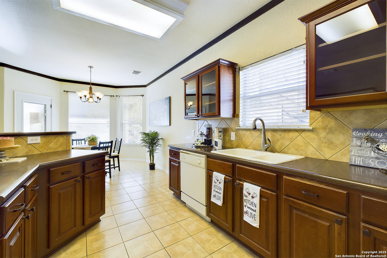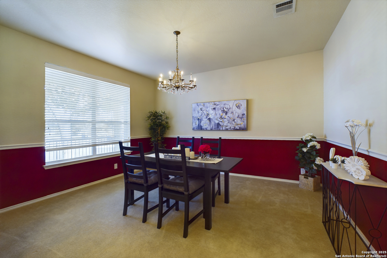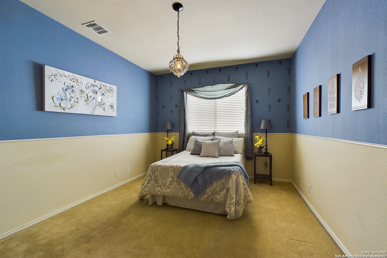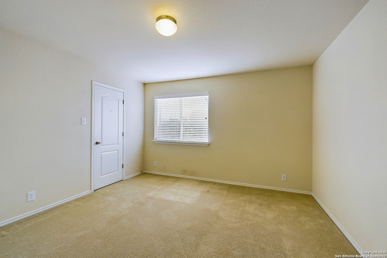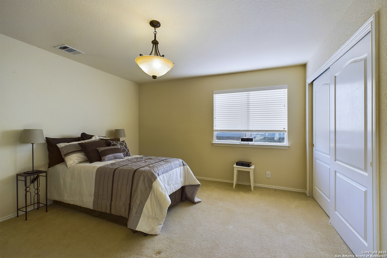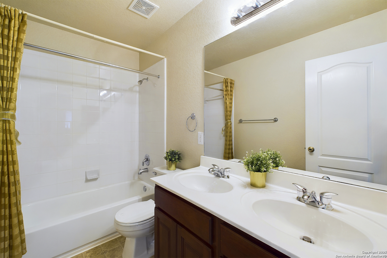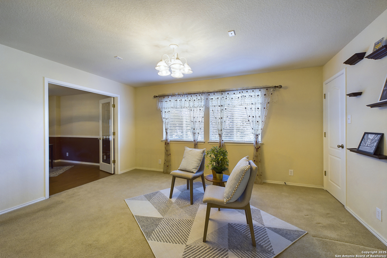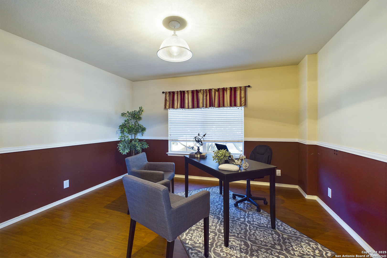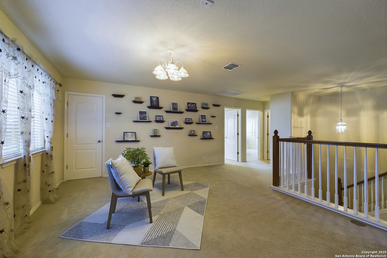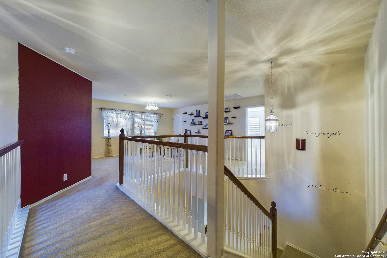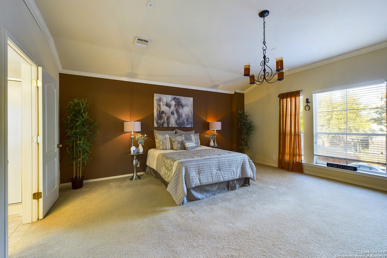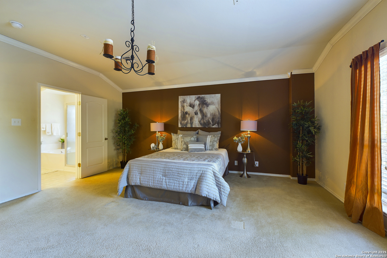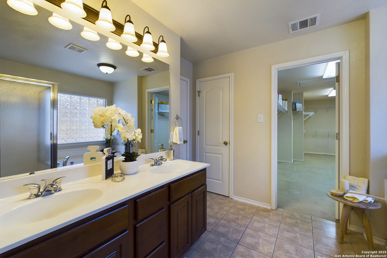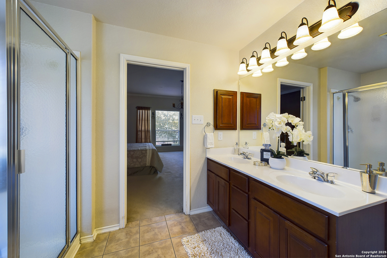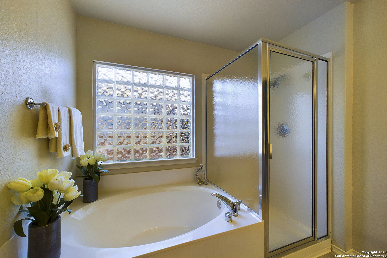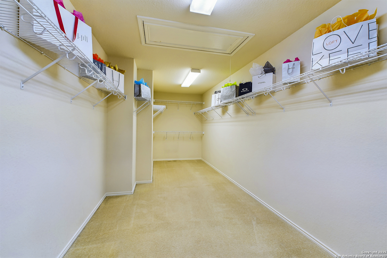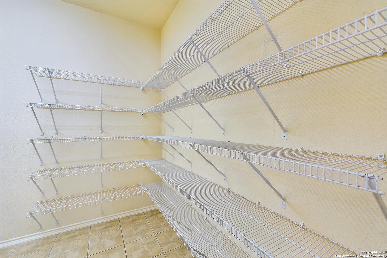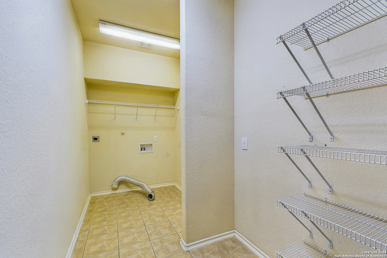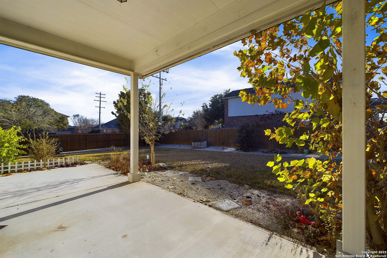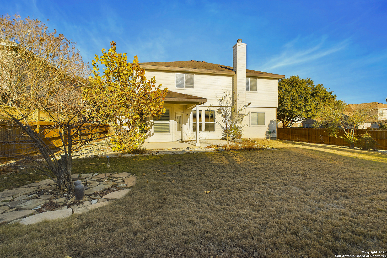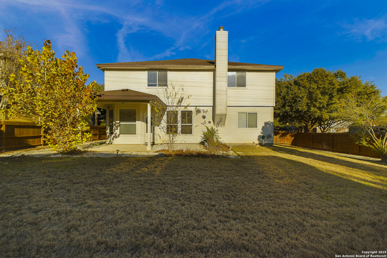Status
Market MatchUP
How this home compares to similar 4 bedroom homes in Cibolo- Price Comparison$3,061 lower
- Home Size443 sq. ft. larger
- Built in 2004Older than 85% of homes in Cibolo
- Cibolo Snapshot• 351 active listings• 50% have 4 bedrooms• Typical 4 bedroom size: 2582 sq. ft.• Typical 4 bedroom price: $427,560
Description
Welcome to 117 Boeing Corner - a stunning home on a spacious corner lot that's packed with charm, comfort, and all the right features! From the moment you walk in, you'll feel right at home. Upstairs, you'll find a dreamy primary suite with an oversized walk-in closet you'll absolutely love. On the main level, there's a secondary bedroom with its own private ensuite-perfect for hosting guests or multi-generational living. Need a home office? There's a study with French doors that offers the ideal work-from-home setup-or it could easily double as a fifth bedroom if you prefer. The kitchen is designed with style and function in mind, featuring a great layout and gorgeous cabinets with glass fronts to show off your favorite pieces. The cozy family room invites you to kick back by the fireplace, with elegant crown molding and custom shutter blinds adding a touch of sophistication. Step outside, and you'll love the extended patio pad-perfect for BBQs, entertaining friends, or just enjoying a quiet evening under the stars. This home also comes with peace of mind, thanks to a long list of updates (check out the attached list!). Highlights include upgraded HVAC systems (2018 and 2023), a new roof in 2021, and a transferrable home warranty that's good through November 2025. Plus, you'll enjoy perks like a full sprinkler system, water softener, and a preventive termite treatment completed in 2024. And don't forget the oversized three-car garage, offering plenty of space for vehicles, storage, and more! 117 Boeing Corner truly has it all-a flexible, welcoming layout and plenty of thoughtful touches. Surrounded by mature trees and unique homes, this community offers a warm and inviting vibe you'll love. Plus, it's conveniently located just minutes from HEB, shopping, dining, and I-35, making it easy to get anywhere you need. Schedule your showing today and see why this house feels like home! check out the video walkthrough & virtual tour!
MLS Listing ID
Listed By
(800) 683-5651
JPAR San Antonio
Map
Estimated Monthly Payment
$3,676Loan Amount
$403,275This calculator is illustrative, but your unique situation will best be served by seeking out a purchase budget pre-approval from a reputable mortgage provider. Start My Mortgage Application can provide you an approval within 48hrs.
Home Facts
Bathroom
Kitchen
Appliances
- Dryer Connection
- Water Softener (owned)
- Dishwasher
- Plumb for Water Softener
- Stove/Range
- Garage Door Opener
- Washer Connection
- Disposal
Roof
- Composition
Levels
- Two
Cooling
- Two Central
Pool Features
- None
Window Features
- All Remain
Fireplace Features
- One
- Living Room
- Wood Burning
Association Amenities
- Pool
- Park/Playground
Flooring
- Wood
- Ceramic Tile
- Linoleum
- Carpeting
Foundation Details
- Slab
Architectural Style
- Two Story
Heating
- Central
