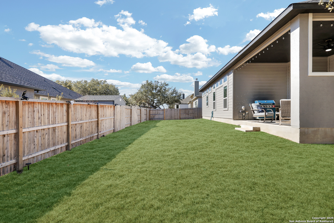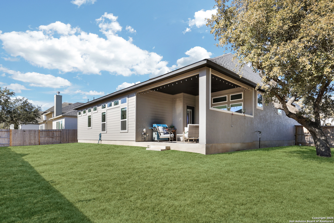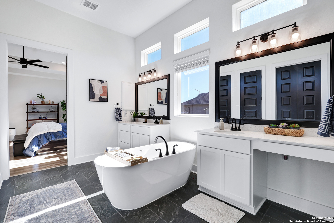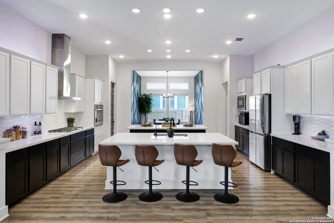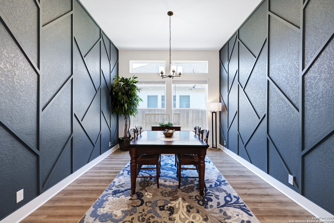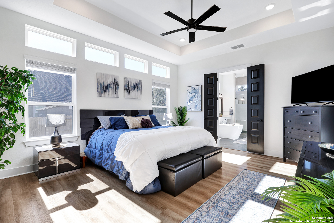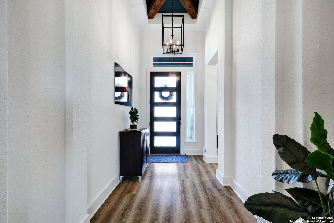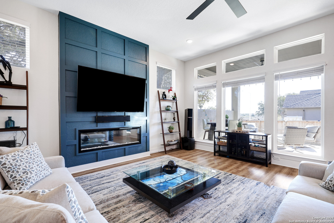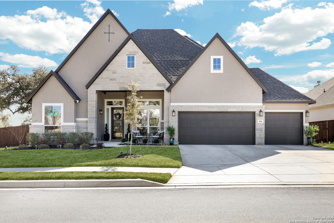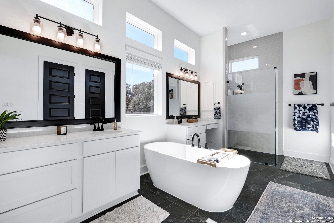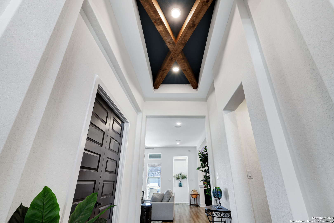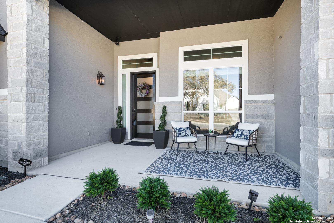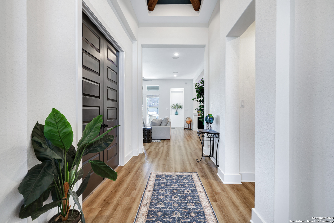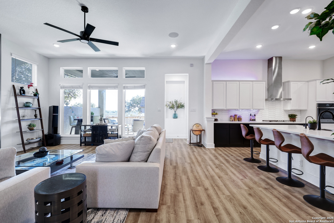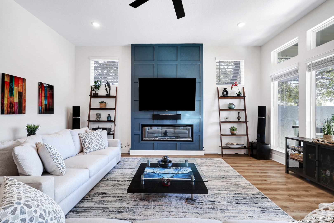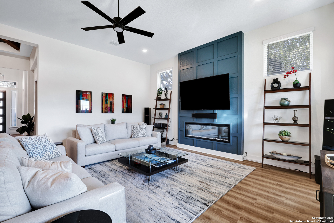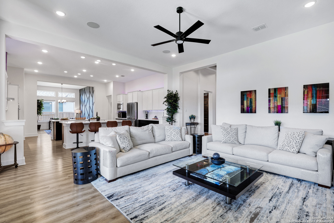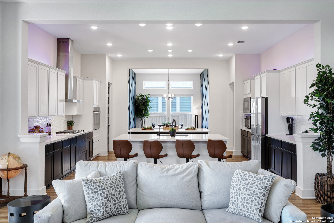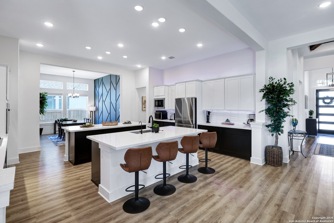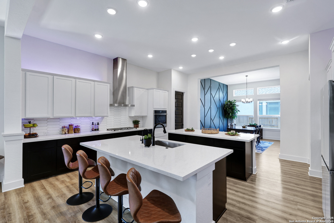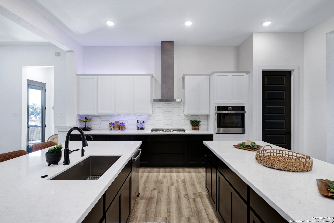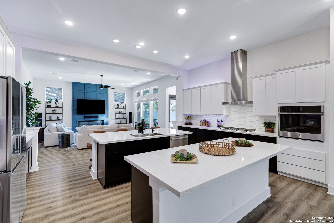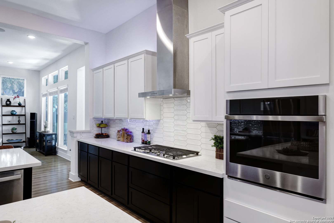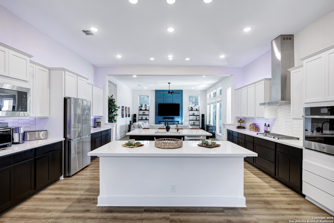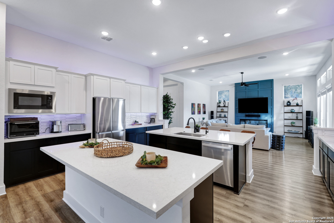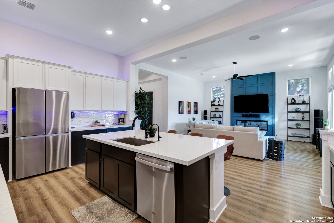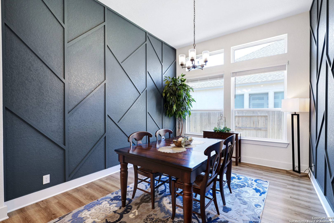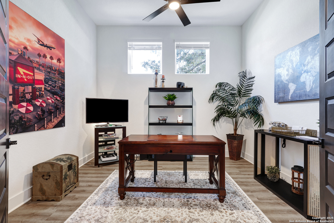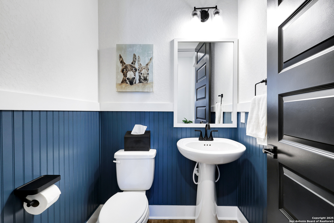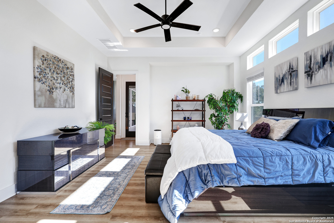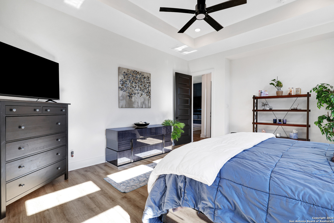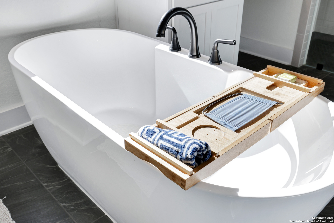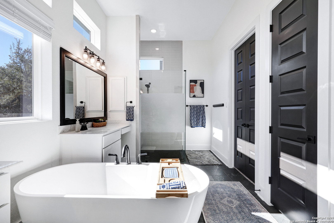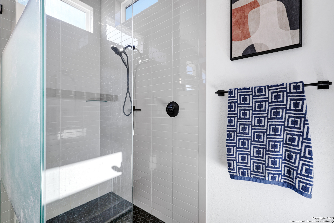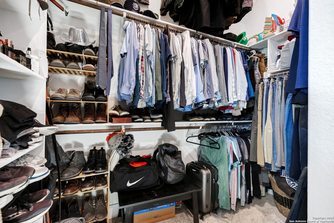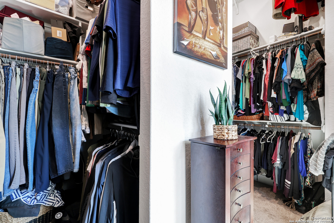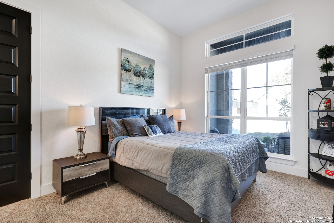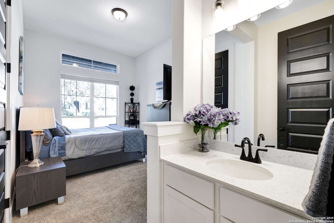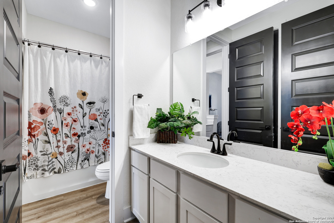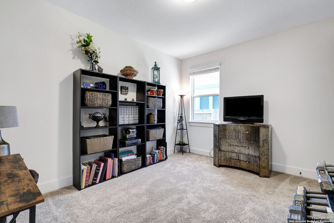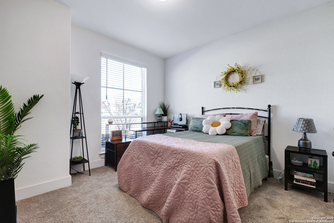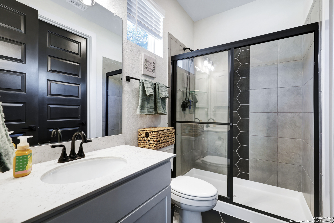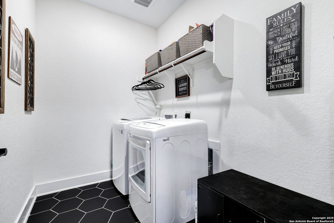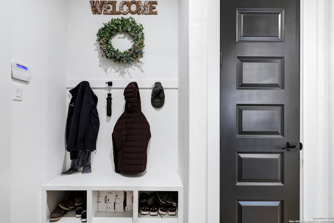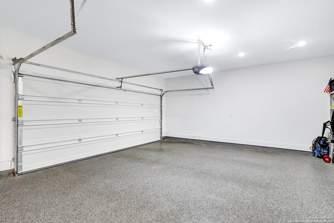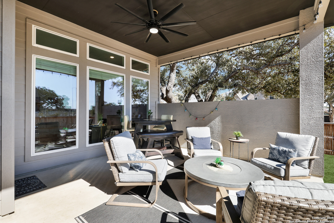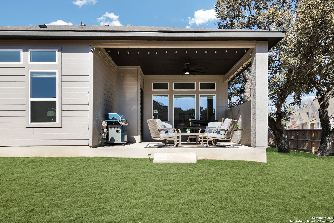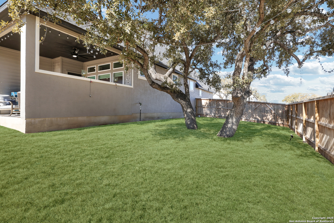Status
Market MatchUP
How this home compares to similar 4 bedroom homes in Cibolo- Price Comparison$269,439 higher
- Home Size274 sq. ft. larger
- Built in 2023Newer than 75% of homes in Cibolo
- Cibolo Snapshot• 351 active listings• 50% have 4 bedrooms• Typical 4 bedroom size: 2582 sq. ft.• Typical 4 bedroom price: $427,560
Description
Adeelaide plan (Model Home Plan) on corner lot. No other corner lots available.Single-story Chesmar-built home is just over a year old and features...4 BR, 3.5 BA a private study, covered patios on front & back. The 3-car garage has epoxy flooring and wall organizer. This gorgeous home sitting on an oversized lot has everything you are looking for in an open floor plan. As soon as you step into the entry room you will notice the striking custom-built ceiling beams. The spacious family room is wired for surround sound and features an electric fireplace, custom accented walls and overlooks the beautiful island kitchen with countless cabinet space, omega stone countertops, gas stainless steel stove top, large pantry and reverse osmosis water filtration system. 2" faux wood blinds throughout, custom-accented walls in dining room and 1/2 bath, and walk-in closets in all bedrooms. The master suite has tray ceiling, a huge walk-in closet and a beautiful master bath which includes stand-alone oval-shaped tub, tiled walk-in shower and his and hers sinks. Just some of the extra items are a Kinetico water softener, black-accent package on doors, cabinets and hardware, additional outlets in garage and on exterior of home with mature trees, full-yard sprinkler system and a 250-gallon in-ground propane tank for kitchen stove and outdoor grill connection. Located on OVERSIZED CORNER Lot in the desirable Mesa Western Subdivision with walking trails offering a grandeur lifestyle which you till appreciate. Don't Miss Seeing This One!
MLS Listing ID
Listed By
(210) 493-8802
The Real Estate Group
Map
Estimated Monthly Payment
$6,234Loan Amount
$662,150This calculator is illustrative, but your unique situation will best be served by seeking out a purchase budget pre-approval from a reputable mortgage provider. Start My Mortgage Application can provide you an approval within 48hrs.
Home Facts
Bathroom
Kitchen
Appliances
- Washer Connection
- Cook Top
- Microwave Oven
- Ceiling Fans
- Built-In Oven
- Self-Cleaning Oven
- Dryer Connection
Roof
- Composition
Levels
- One
Cooling
- One Central
Pool Features
- None
Window Features
- Some Remain
Exterior Features
- Sprinkler System
- Patio Slab
- Privacy Fence
- Covered Patio
- Mature Trees
- Double Pane Windows
Fireplace Features
- One
- Mock Fireplace
- Family Room
Association Amenities
- Jogging Trails
Flooring
- Carpeting
- Vinyl
- Ceramic Tile
Foundation Details
- Slab
Architectural Style
- One Story
Heating
- Central
