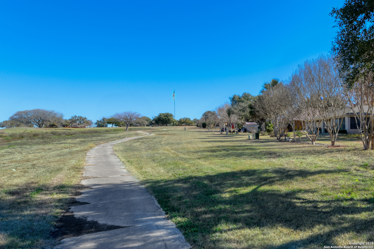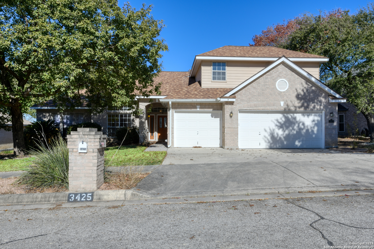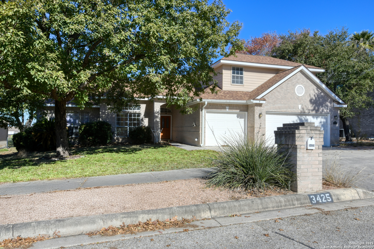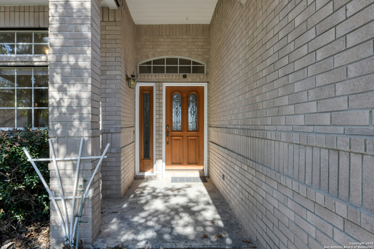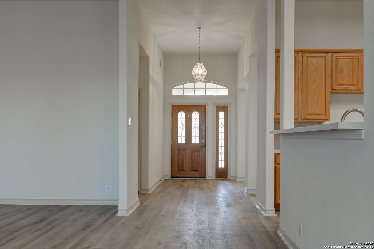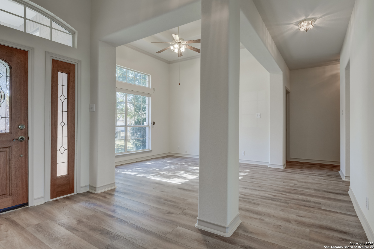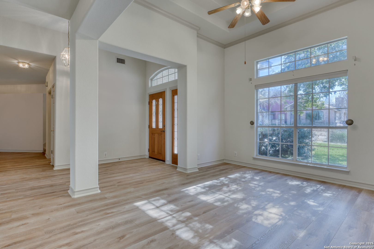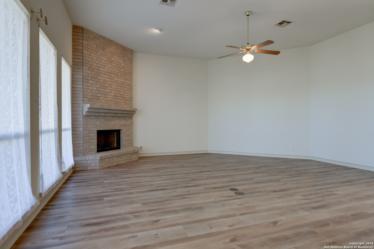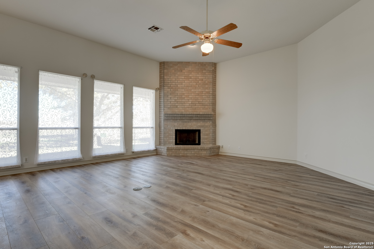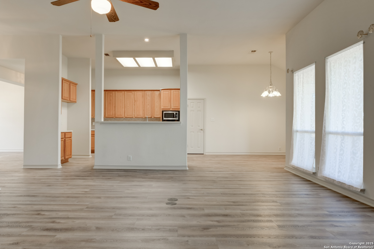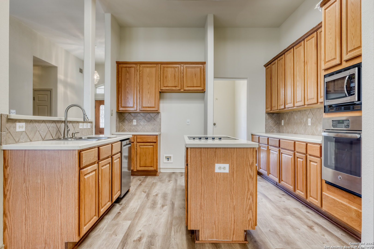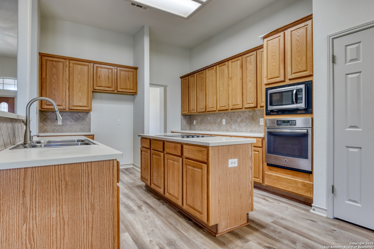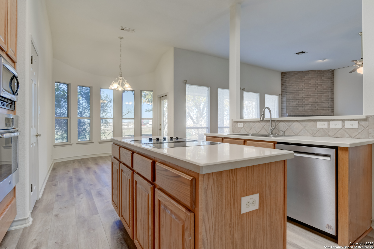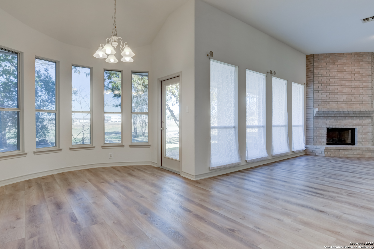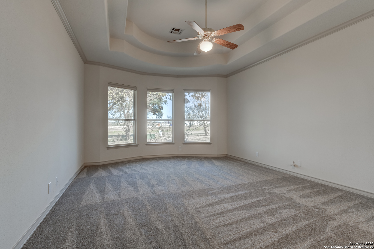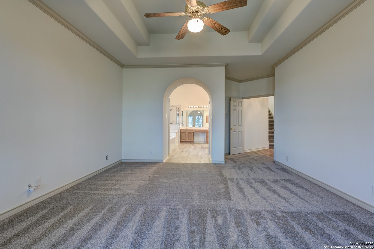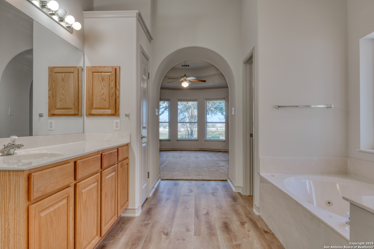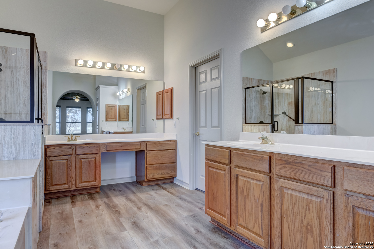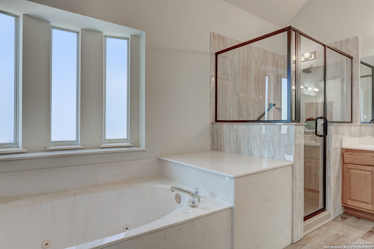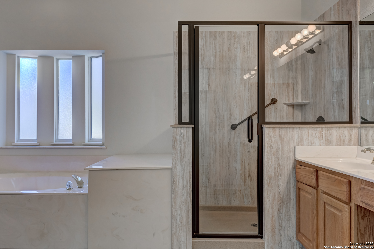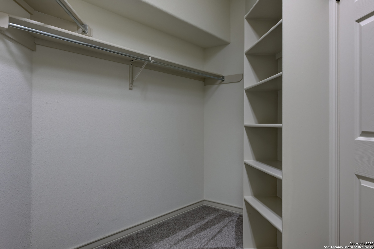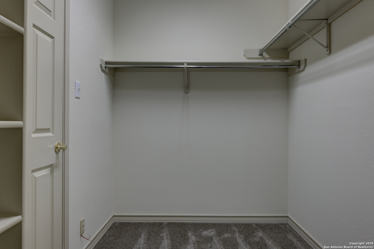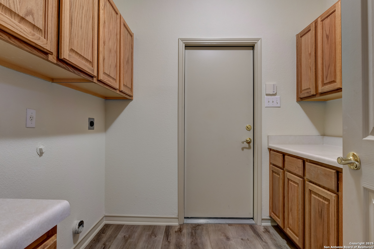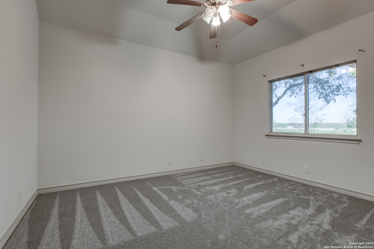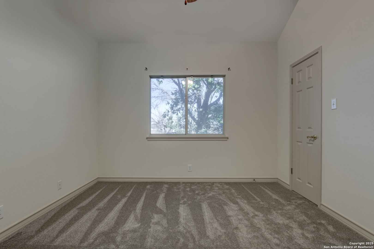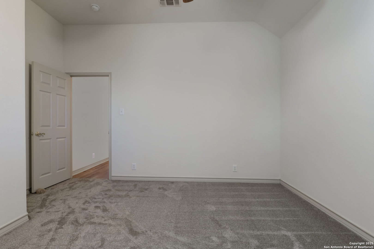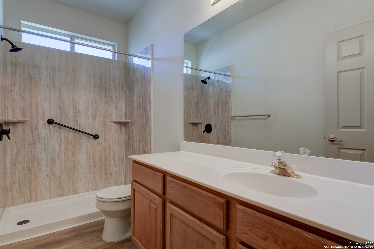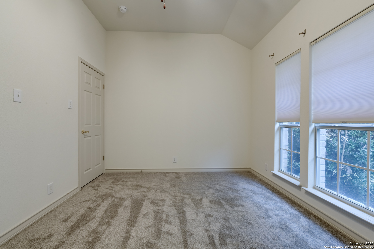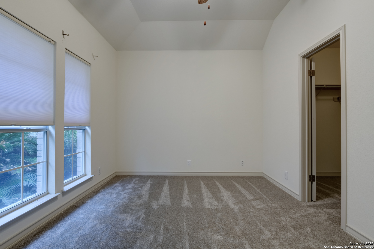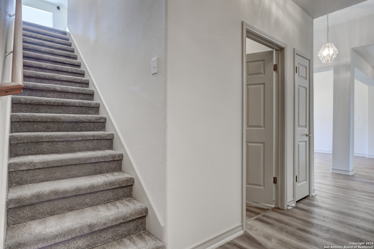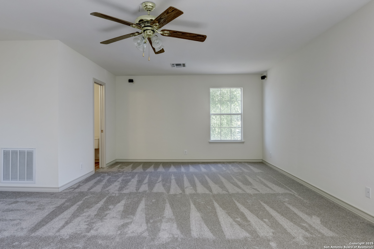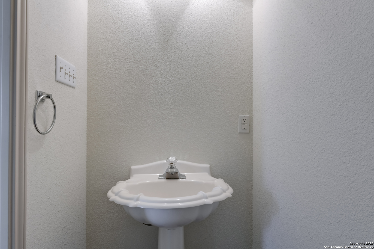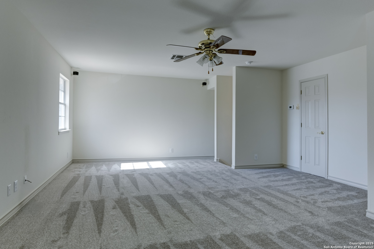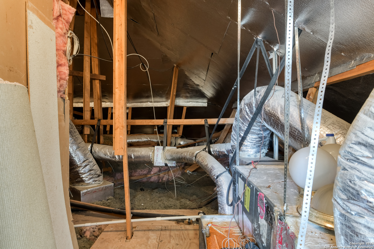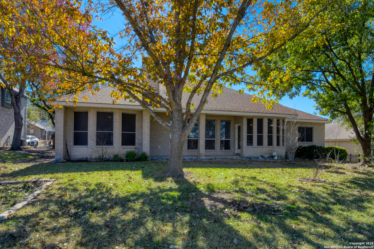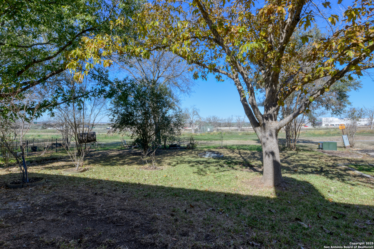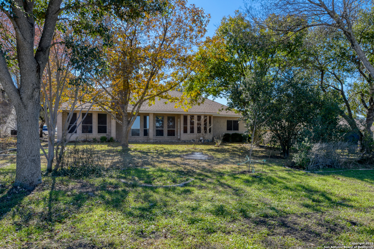Status
Market MatchUP
How this home compares to similar 3 bedroom homes in Cibolo- Price Comparison$32,702 higher
- Home Size852 sq. ft. larger
- Built in 1999Older than 93% of homes in Cibolo
- Cibolo Snapshot• 354 active listings• 34% have 3 bedrooms• Typical 3 bedroom size: 1914 sq. ft.• Typical 3 bedroom price: $327,297
Description
Wonderful custom home with great features. Recent updates include fresh interior paint, beautiful neutral quality vinyl plank flooring, and carpet in bedrooms and upstairs flex room.. You'll love the oversized 3 bay garage, with plenty of extra storage room. Flexible floor plan. Tall ceilings enhance the feeling of space and light. Downstairs, the formal dining room could have an alternative use as downstairs office. Island kitchen with breakfast area and so much storage provided with so many kitchen cabinets! The kitchen opens to a large living area with cozy fireplace. Master retreat with elevated tray ceiling, enhanced privacy provided by split floorplan. En-suite master bath has separate tub and shower, abundant storage and closet space. Upstairs flex room with half bath could be used as game room, hobby/craft workshop. Upstairs also features walk-in access to attic HVAC systems. Well located with easy access to I-35, perfectly nestled between San Antonio and New Braunfels.
MLS Listing ID
Listed By
(210) 822-7979
Nix Realty Company
Map
Estimated Monthly Payment
$3,186Loan Amount
$342,000This calculator is illustrative, but your unique situation will best be served by seeking out a purchase budget pre-approval from a reputable mortgage provider. Start My Mortgage Application can provide you an approval within 48hrs.
Home Facts
Bathroom
Kitchen
Appliances
- Washer Connection
- Cook Top
- Smooth Cooktop
- Ceiling Fans
- Electric Water Heater
- Garage Door Opener
- Disposal
- Plumb for Water Softener
- In Wall Pest Control
- Dryer Connection
- Ice Maker Connection
- Down Draft
- Solid Counter Tops
- Built-In Oven
- Dishwasher
- Chandelier
Roof
- Heavy Composition
Levels
- Two
Cooling
- Two Central
Pool Features
- None
Window Features
- All Remain
Exterior Features
- Sprinkler System
- Solar Screens
- Covered Patio
- Mature Trees
- Double Pane Windows
Fireplace Features
- One
- Living Room
- Wood Burning
Association Amenities
- None
Accessibility Features
- 36 inch or more wide halls
- Stall Shower
- Ext Door Opening 36"+
- Grab Bars in Bathroom(s)
- First Floor Bedroom
- Level Lot
- Level Drive
- No Steps Down
- Thresholds less than 5/8 of an inch
- First Floor Bath
Flooring
- Carpeting
- Vinyl
- Ceramic Tile
Foundation Details
- Slab
Architectural Style
- Two Story
Heating
- Central
- 2 Units
