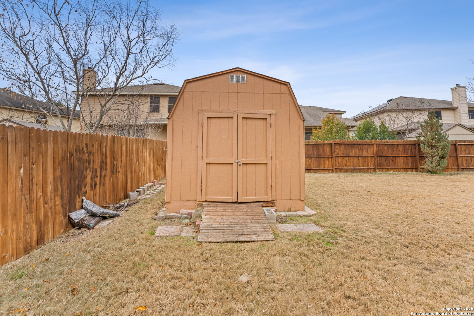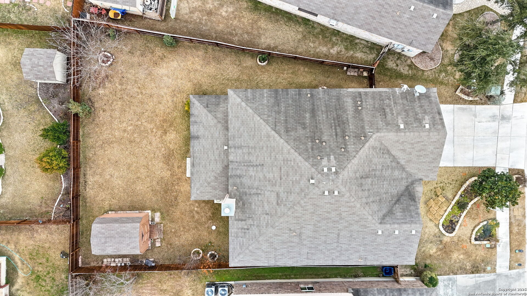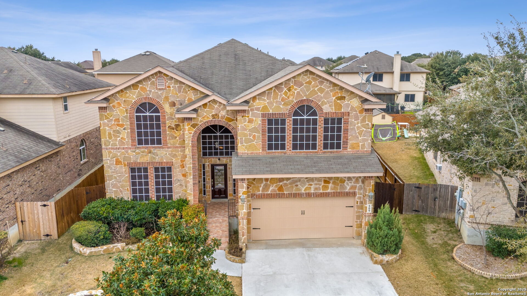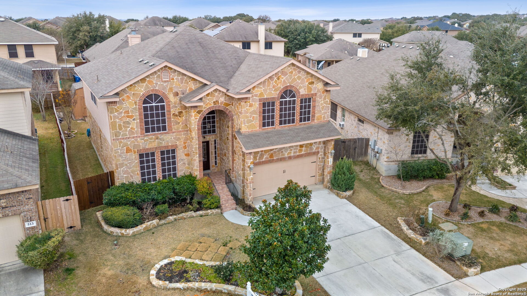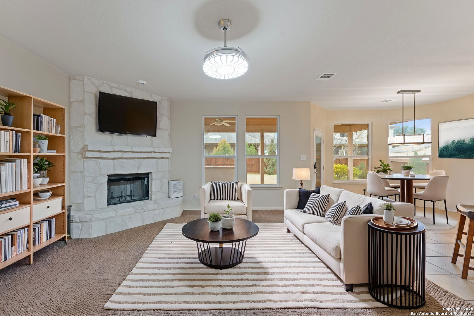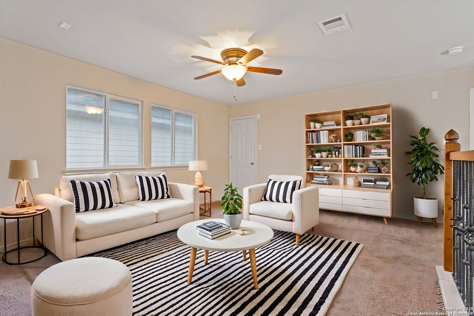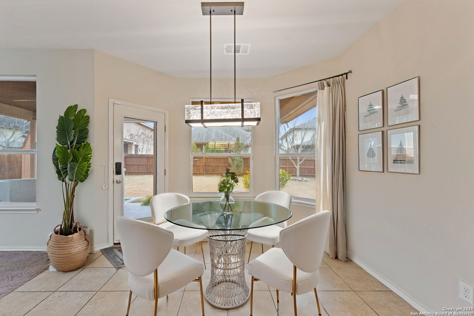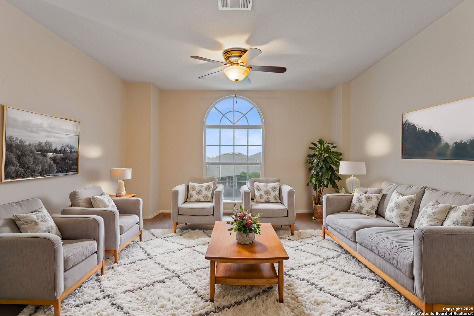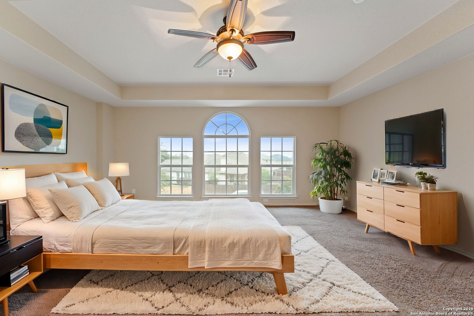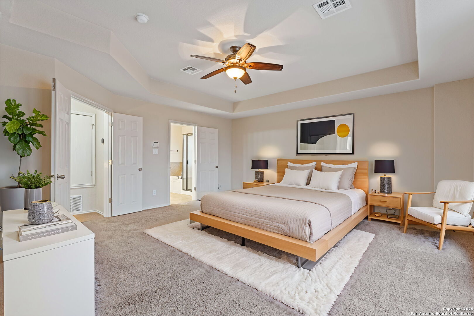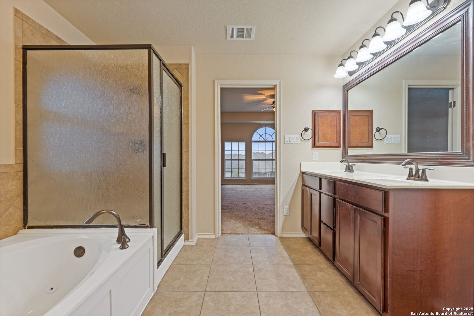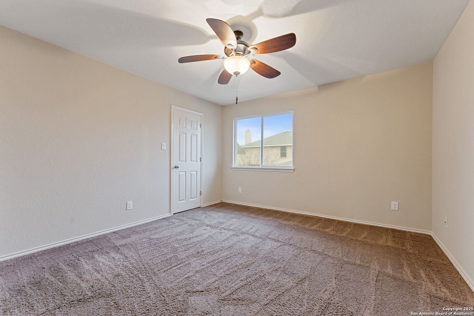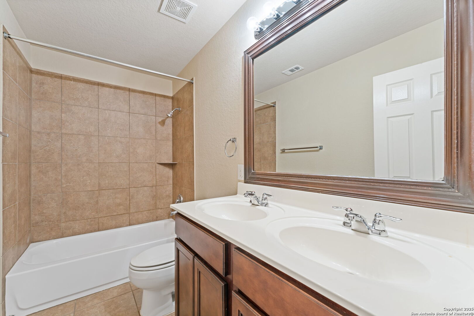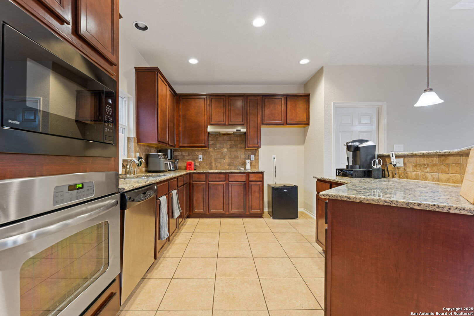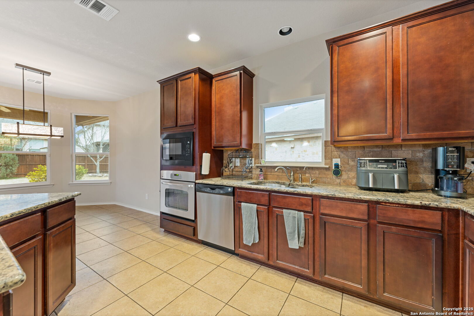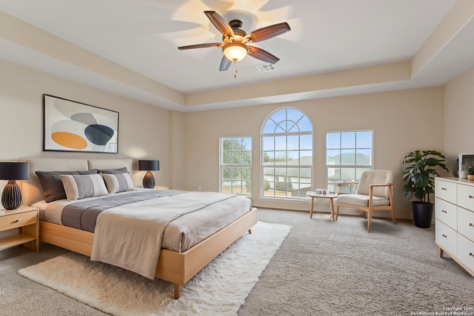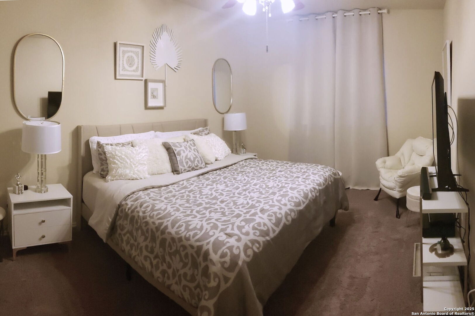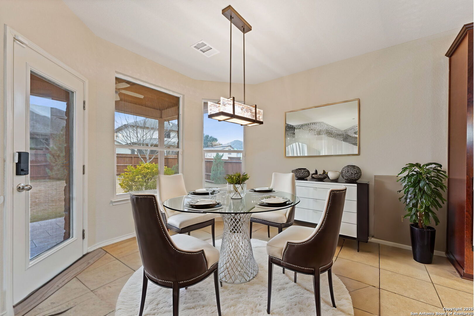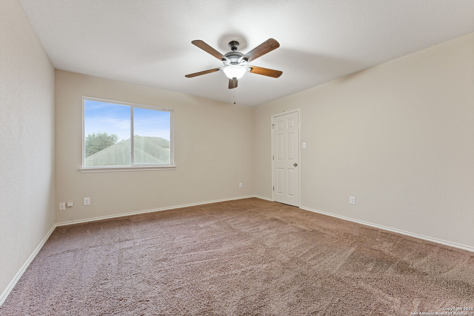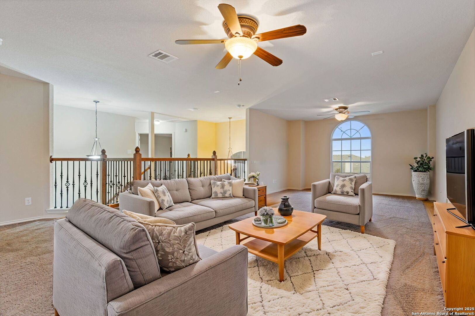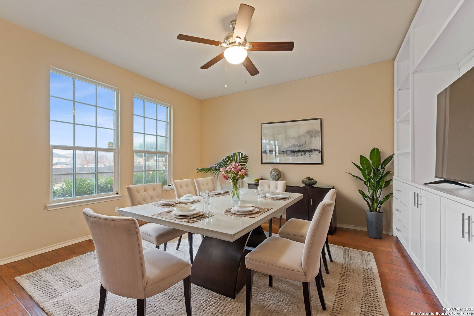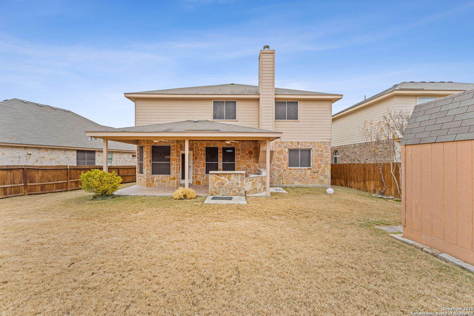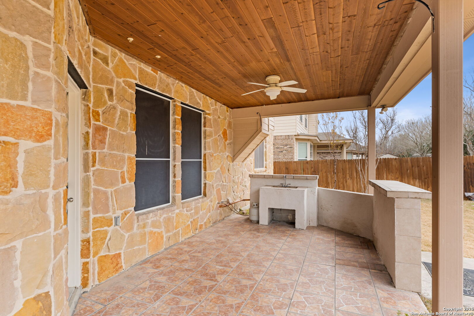Status
Market MatchUP
How this home compares to similar 4 bedroom homes in Cibolo- Price Comparison$8,091 lower
- Home Size444 sq. ft. larger
- Built in 2010Older than 60% of homes in Cibolo
- Cibolo Snapshot• 346 active listings• 50% have 4 bedrooms• Typical 4 bedroom size: 2581 sq. ft.• Typical 4 bedroom price: $427,090
Description
Welcome to 509 Hillocks Cove, a beautifully designed two-story home nestled in the Bentwood Ranch community. This residence offers a spacious layout with four bedrooms and three and a half bathrooms, featuring an in-law suite conveniently located on the main level. The well-appointed kitchen is complemented by a water softener with reverse osmosis filtration, ensuring fresh, purified water. Unwind in the luxurious primary suite, complete with a jacuzzi tub for ultimate relaxation. A built-in entertainment center enhances the downstairs space, perfect for hosting and leisure. Outside, a large storage shed provides ample space for organization, while the neighborhood amenities-including a pool, clubhouse, playground, and basketball courts-offer a variety of recreational opportunities. Modern conveniences such as a Ring security system and smart thermostat add efficiency and peace of mind to this exceptional home. Experience comfort, convenience, and style in Bentwood Ranch-schedule a showing today!
MLS Listing ID
Listed By
(830) 708-6688
Housifi
Map
Estimated Monthly Payment
$3,762Loan Amount
$398,050This calculator is illustrative, but your unique situation will best be served by seeking out a purchase budget pre-approval from a reputable mortgage provider. Start My Mortgage Application can provide you an approval within 48hrs.
Home Facts
Bathroom
Kitchen
Appliances
- Garage Door Opener
- Dishwasher
- Built-In Oven
- Smooth Cooktop
- Ceiling Fans
- Microwave Oven
- Disposal
- Solid Counter Tops
- Washer Connection
- Cook Top
- Dryer Connection
Roof
- Composition
Levels
- Two
Cooling
- One Central
Pool Features
- None
Window Features
- Some Remain
Parking Features
- Two Car Garage
Fireplace Features
- One
- Living Room
Association Amenities
- Pool
- Basketball Court
- Park/Playground
- Clubhouse
Flooring
- Carpeting
- Ceramic Tile
- Vinyl
Foundation Details
- Slab
Architectural Style
- Two Story
Heating
- Central
