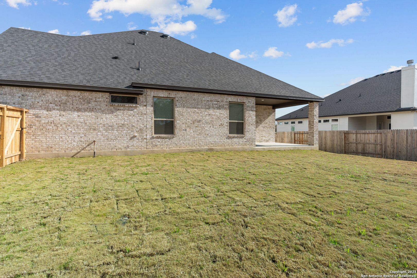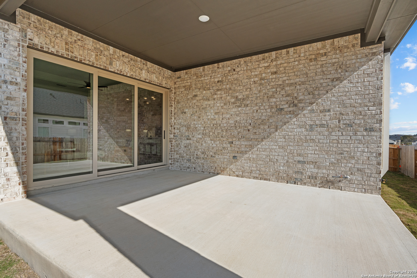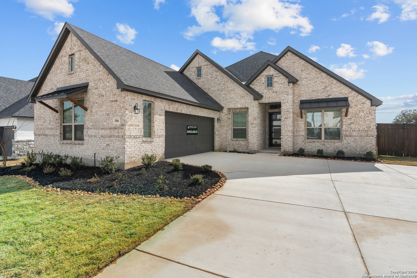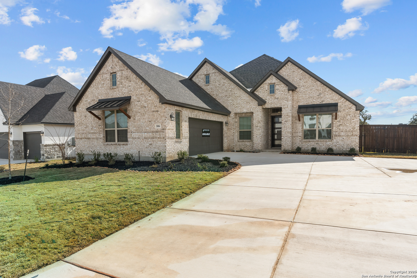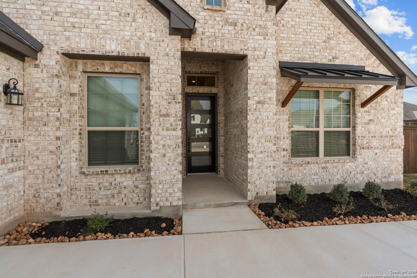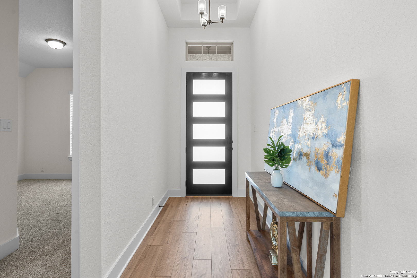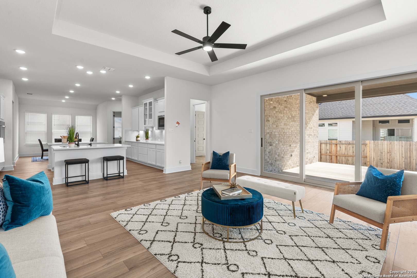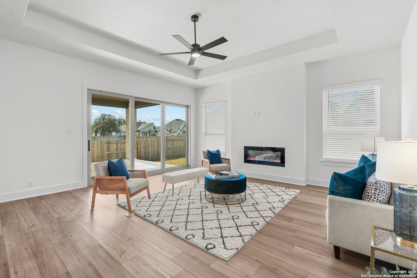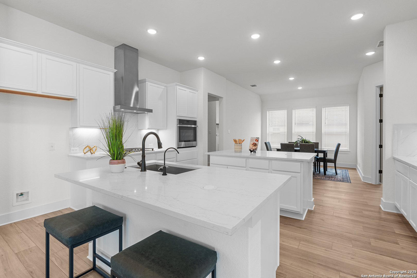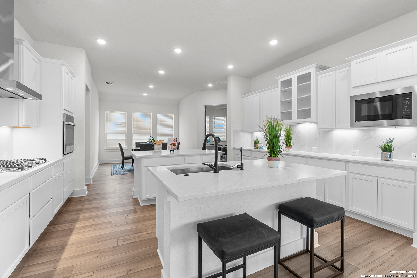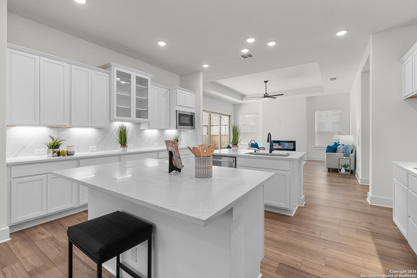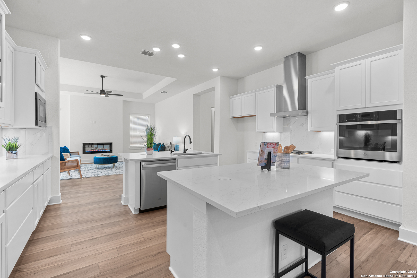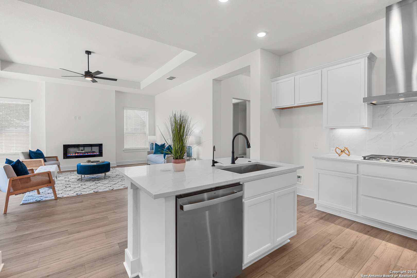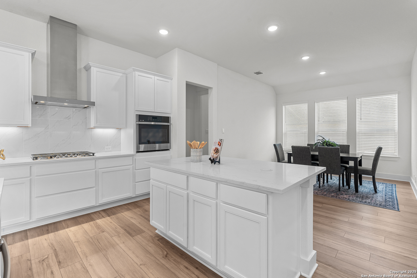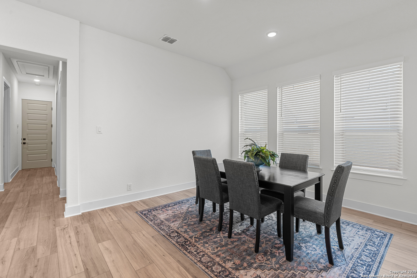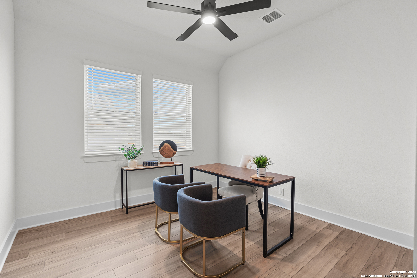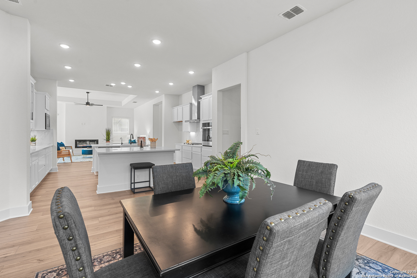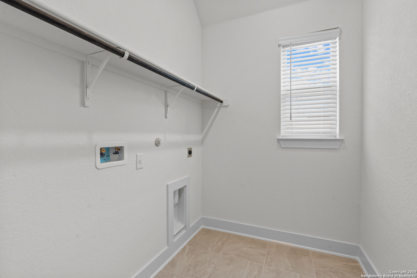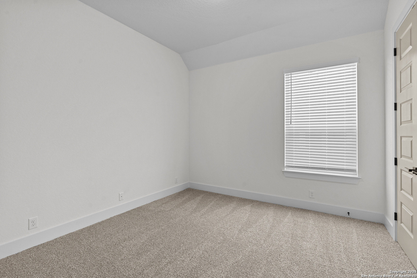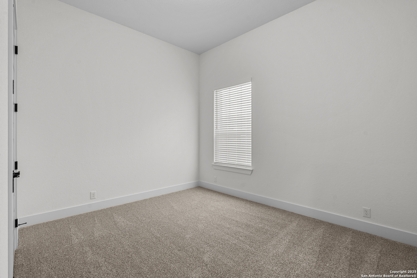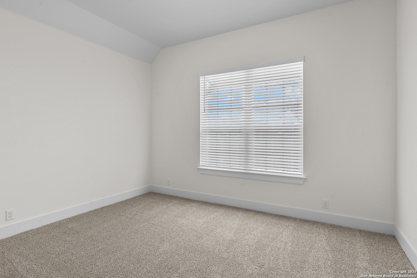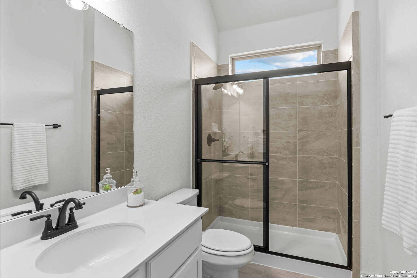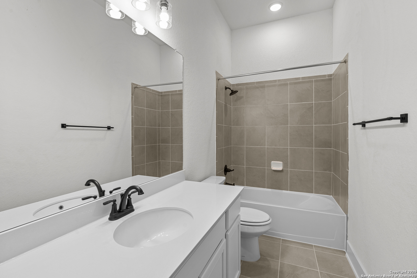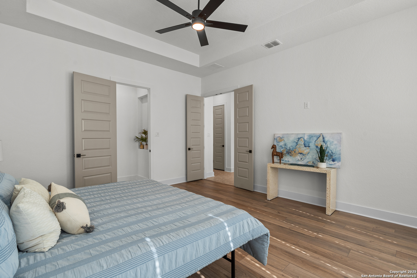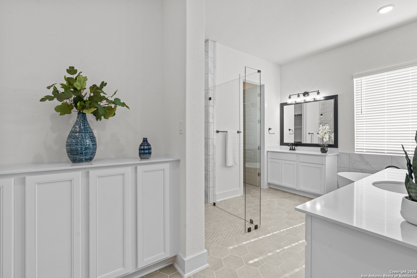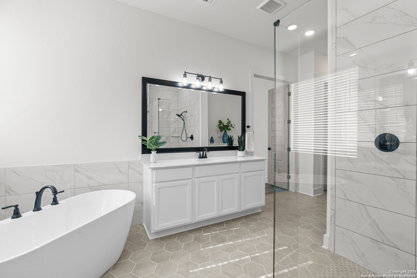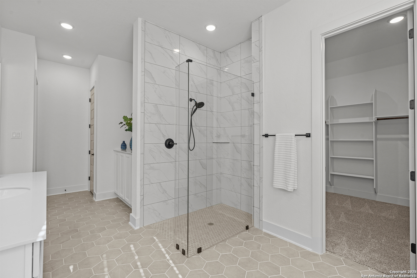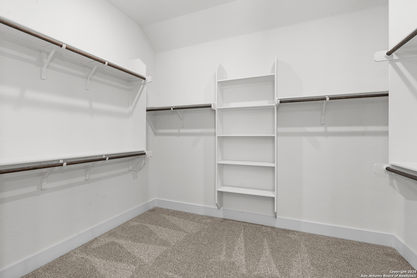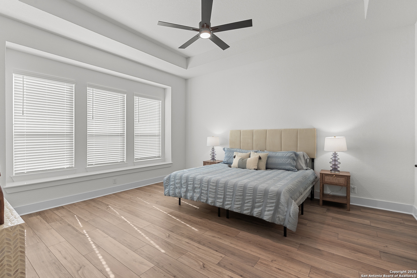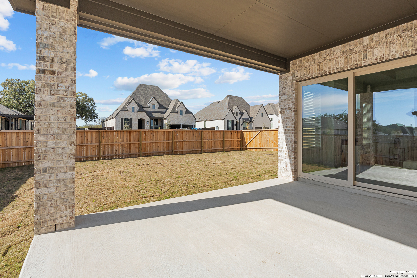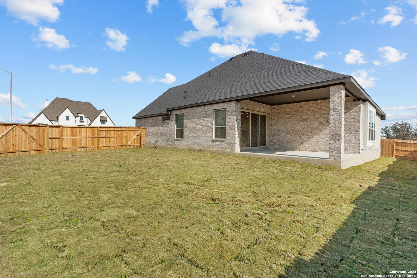Status
Market MatchUP
How this home compares to similar 4 bedroom homes in Cibolo- Price Comparison$146,000 higher
- Home Size14 sq. ft. larger
- Built in 2025One of the newest homes in Cibolo
- Cibolo Snapshot• 361 active listings• 50% have 4 bedrooms• Typical 4 bedroom size: 2583 sq. ft.• Typical 4 bedroom price: $427,799
Description
Welcome to The Samantha - a spacious and thoughtfully designed single-story home offering 2,743 sq. ft. of comfortable living space! With 4 bedrooms, 3 bathrooms, and a dedicated study, this home accommodates a variety of lifestyles. Step into a large, open-concept family room that flows effortlessly into the kitchen, equipped with two islands, ample counter and cabinet space, and connected to the dining area - ideal for gatherings and everyday living. The primary suite is a true retreat, featuring a tray ceilings, a generous walk-in closet and an ensuite bath with dual vanities, soaking tub, separate shower, and plenty of storage.
MLS Listing ID
Listed By
(210) 957-3395
Chesmar Homes
Map
Estimated Monthly Payment
$5,022Loan Amount
$545,110This calculator is illustrative, but your unique situation will best be served by seeking out a purchase budget pre-approval from a reputable mortgage provider. Start My Mortgage Application can provide you an approval within 48hrs.
Home Facts
Bathroom
Kitchen
Appliances
- Dishwasher
- Garage Door Opener
- Vent Fan
- Washer Connection
- Microwave Oven
- Chandelier
- In Wall Pest Control
- Ceiling Fans
- Gas Water Heater
- Built-In Oven
- Dryer Connection
- Plumb for Water Softener
- Cook Top
- Smoke Alarm
- Gas Cooking
- Disposal
Roof
- Composition
Levels
- One
Cooling
- Zoned
- Two Central
Pool Features
- None
Window Features
- All Remain
Parking Features
- Two Car Garage
- Attached
Exterior Features
- Covered Patio
- Sprinkler System
- Privacy Fence
- Deck/Balcony
- Double Pane Windows
Fireplace Features
- One
Association Amenities
- Jogging Trails
Flooring
- Carpeting
- Ceramic Tile
- Vinyl
Foundation Details
- Slab
Architectural Style
- One Story
Heating
- Central
- Heat Pump
- Zoned
- 2 Units
