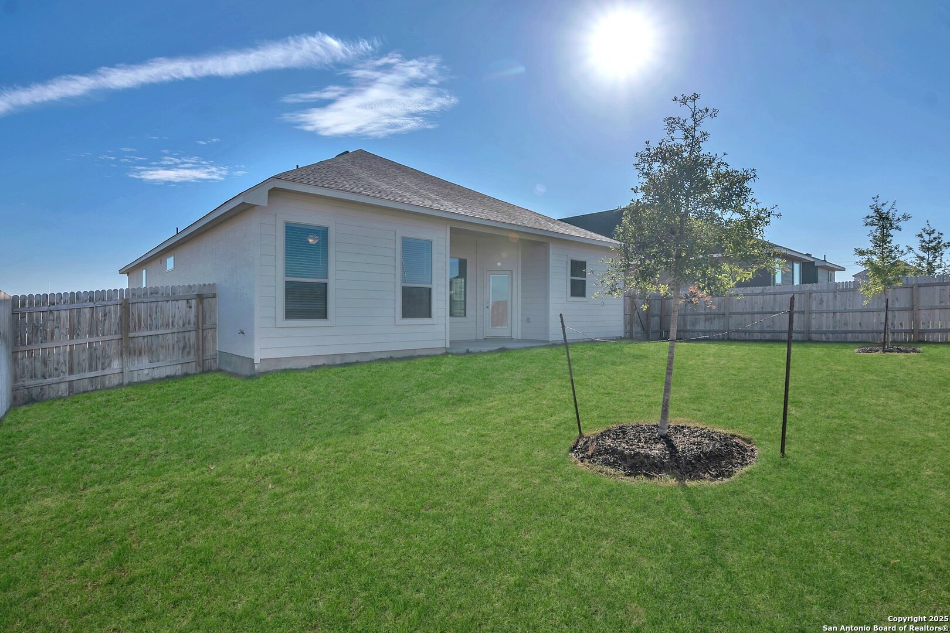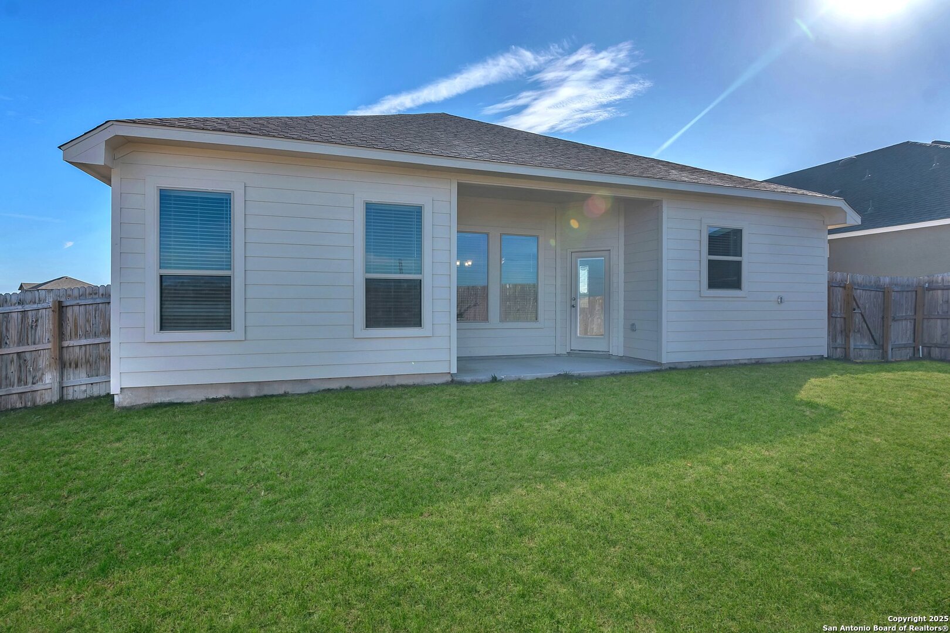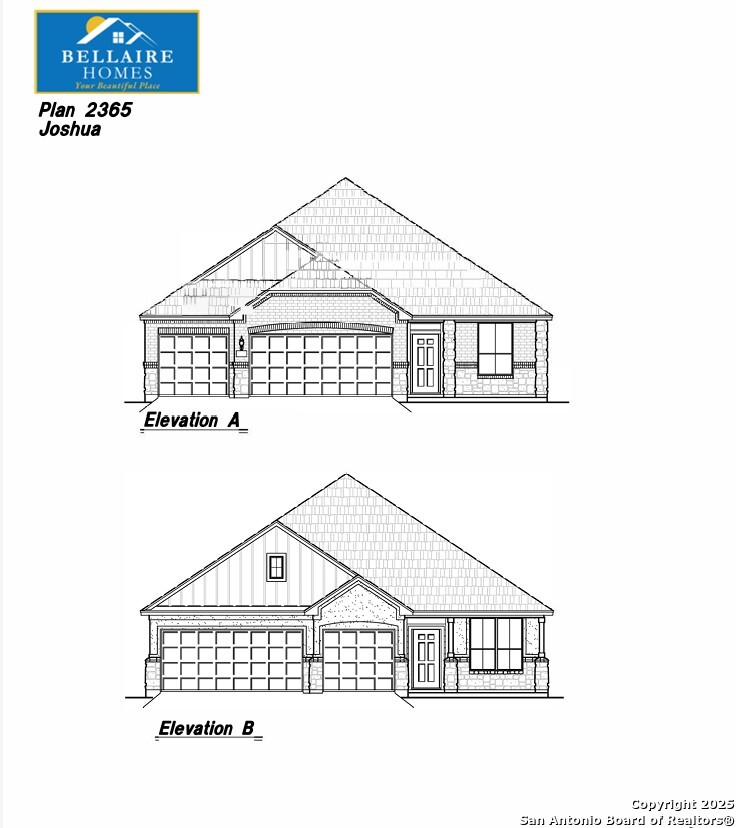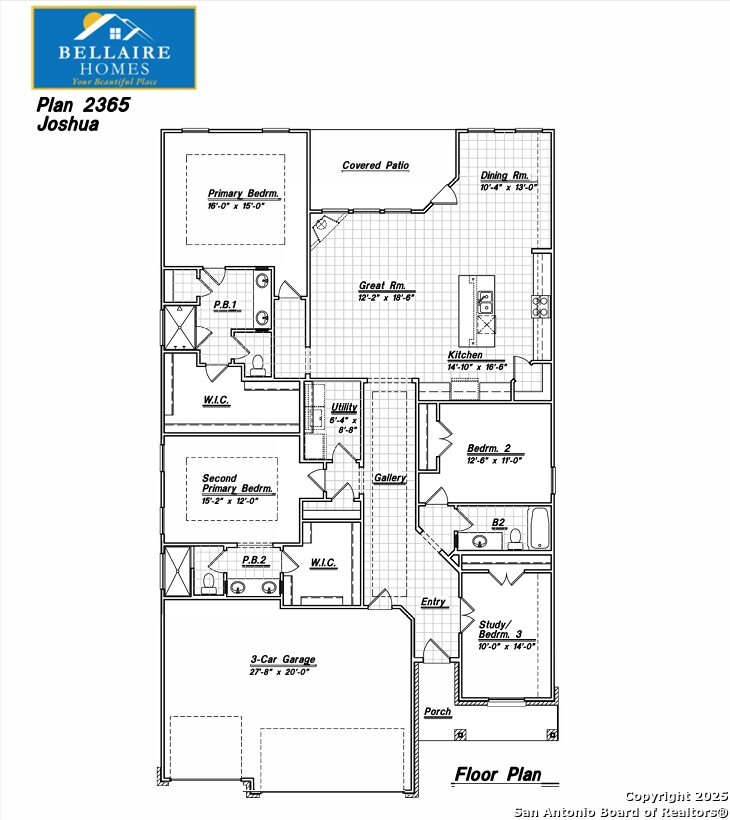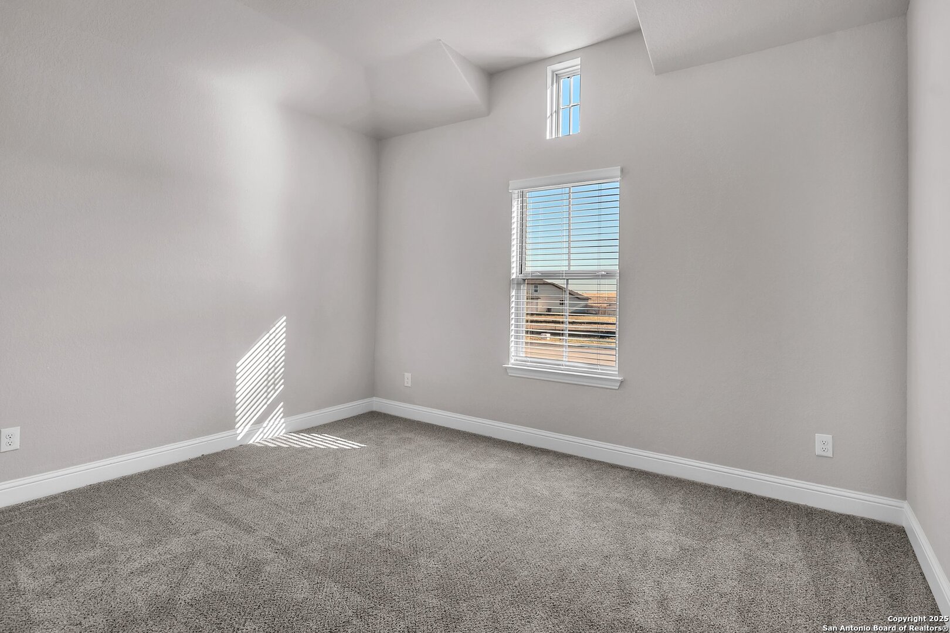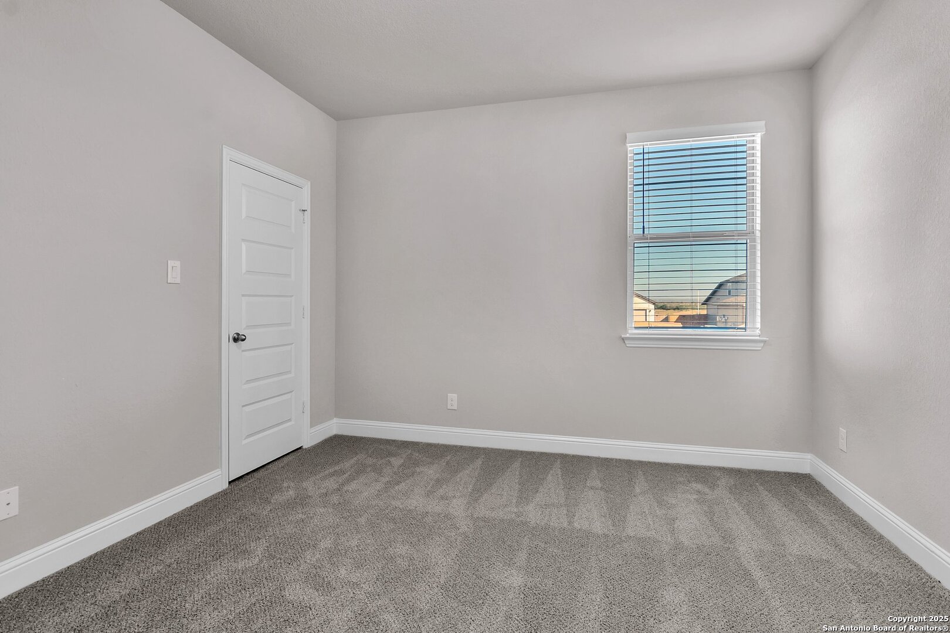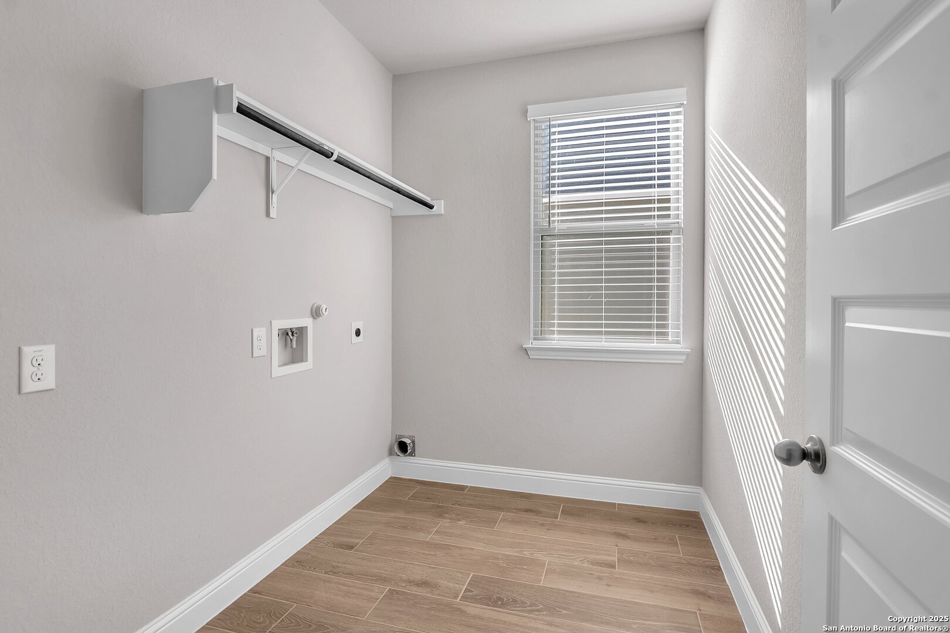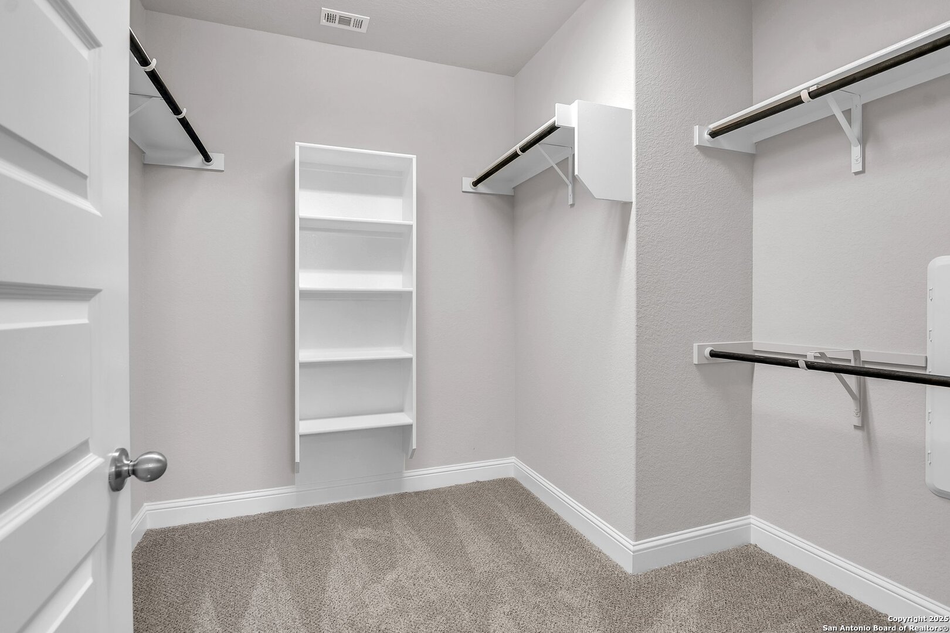Status
Market MatchUP
How this home compares to similar 3 bedroom homes in Cibolo- Price Comparison$182,625 higher
- Home Size438 sq. ft. larger
- Built in 2025One of the newest homes in Cibolo
- Cibolo Snapshot• 351 active listings• 34% have 3 bedrooms• Typical 3 bedroom size: 1913 sq. ft.• Typical 3 bedroom price: $327,364
Description
Experience Affordable Luxury in the "Joshua" Plan by Bellaire Homes Step into sophisticated living with the Joshua plan, a stunning example of Bellaire Homes' commitment to affordable luxury. From the moment you enter, a lavish entryway with a soaring tray ceiling and elegant arched openings sets the stage for the refined ambiance that flows throughout the home. Designed with both style and functionality in mind, this spacious one-story residence boasts superior finishes, an open-concept layout, and thoughtfully curated upgrades. A standout feature is the full en-suite bathroom in one of the secondary bedrooms, providing added privacy and convenience-perfect for guests or multi-generational living. With meticulous attention to detail and a three-car garage, the Joshua plan delivers an exceptional living experience for those seeking elegance without compromising on comfort. This beautifully finished home is move-in ready-schedule your tour today and make it yours! Photos are model rendering. Home will be complete in July!
MLS Listing ID
Listed By
(210) 493-3030
Keller Williams Heritage
Map
Estimated Monthly Payment
$4,432Loan Amount
$484,491This calculator is illustrative, but your unique situation will best be served by seeking out a purchase budget pre-approval from a reputable mortgage provider. Start My Mortgage Application can provide you an approval within 48hrs.
Home Facts
Bathroom
Kitchen
Appliances
- Vent Fan
- Washer Connection
- Dryer Connection
- Microwave Oven
- Disposal
- Smoke Alarm
- Ice Maker Connection
- Plumb for Water Softener
- Cook Top
- Dishwasher
- Built-In Oven
- Gas Water Heater
Roof
- Composition
Levels
- One
Cooling
- One Central
Pool Features
- None
Window Features
- All Remain
Parking Features
- Three Car Garage
Exterior Features
- Covered Patio
- Double Pane Windows
- Sprinkler System
- Privacy Fence
Fireplace Features
- One
Association Amenities
- None
Flooring
- Carpeting
- Ceramic Tile
Foundation Details
- Slab
Architectural Style
- One Story
- Traditional
Heating
- Central
