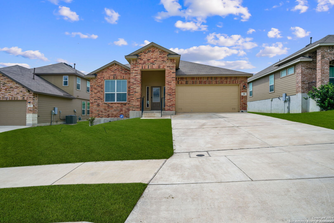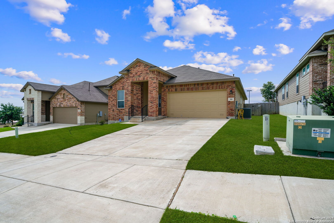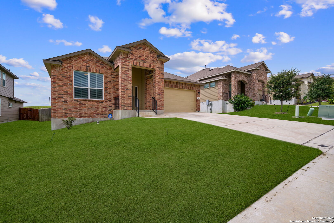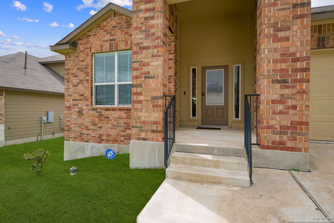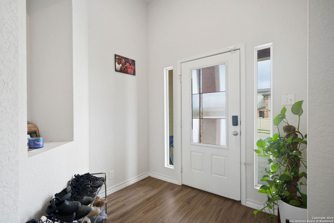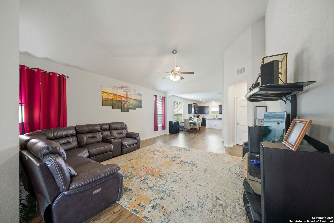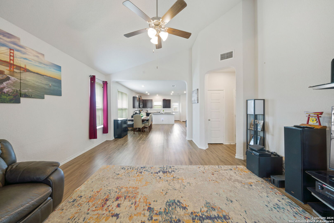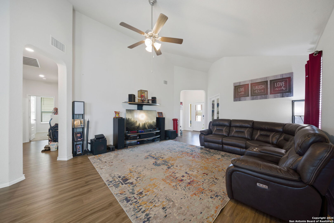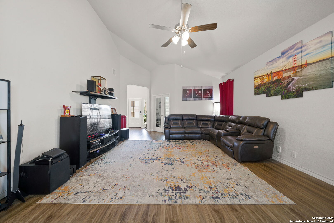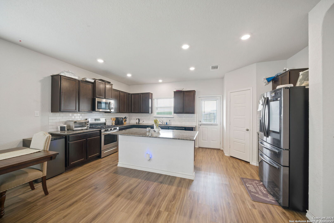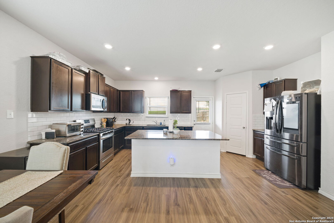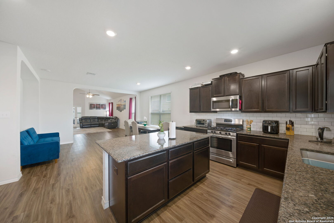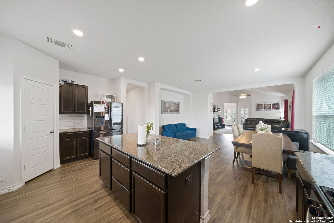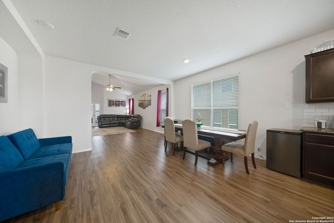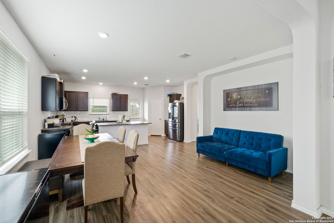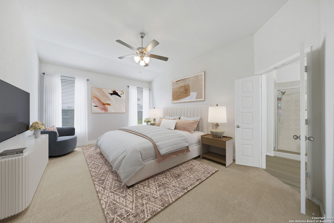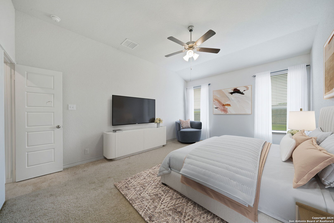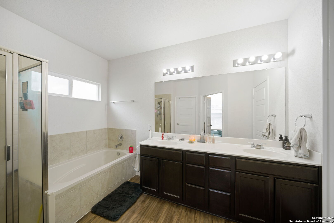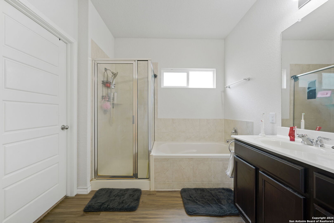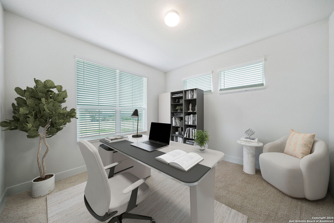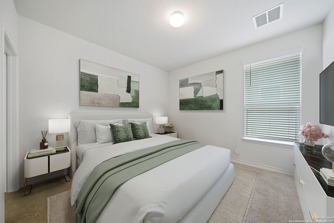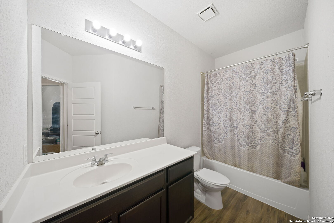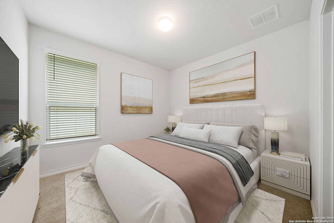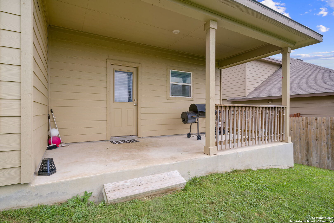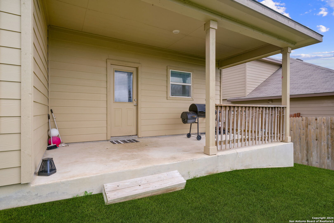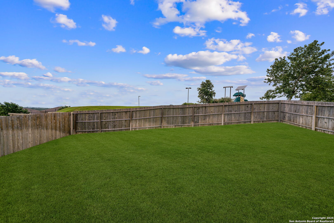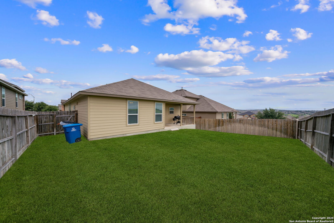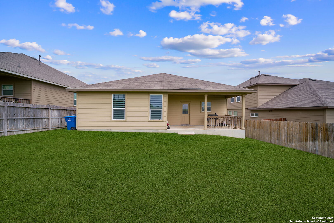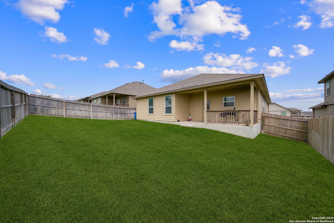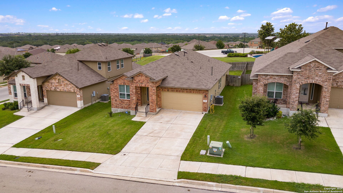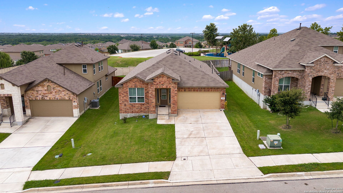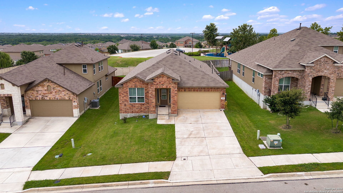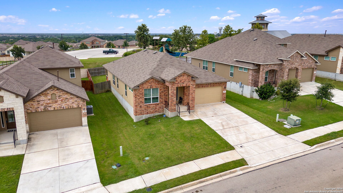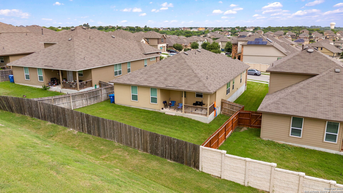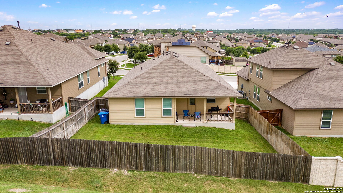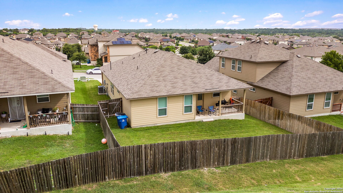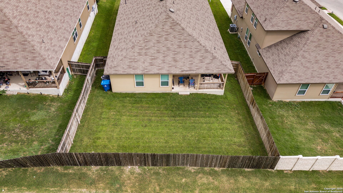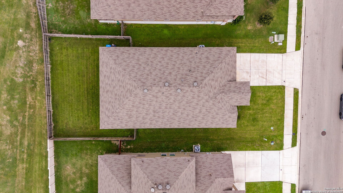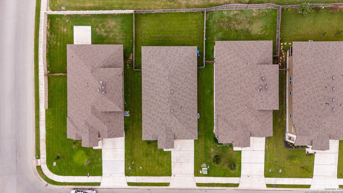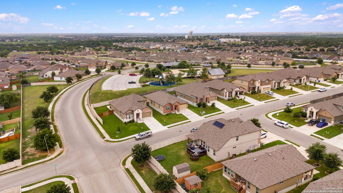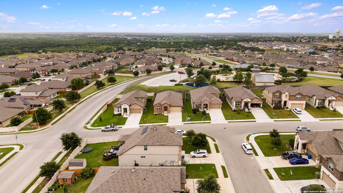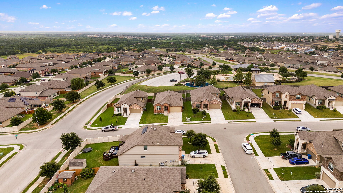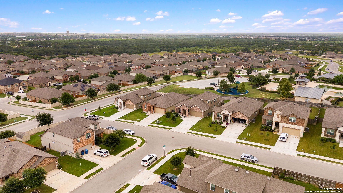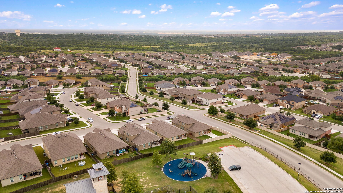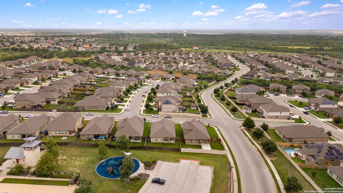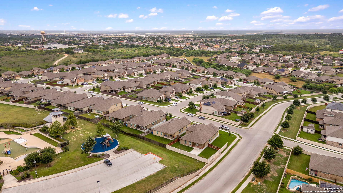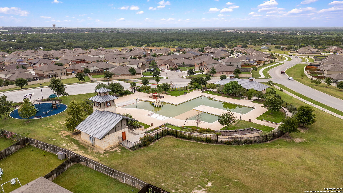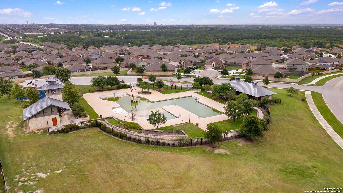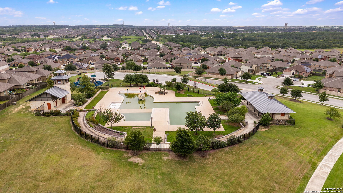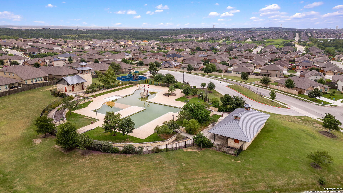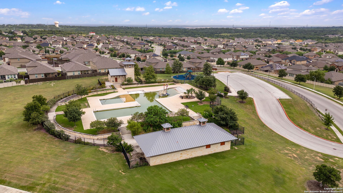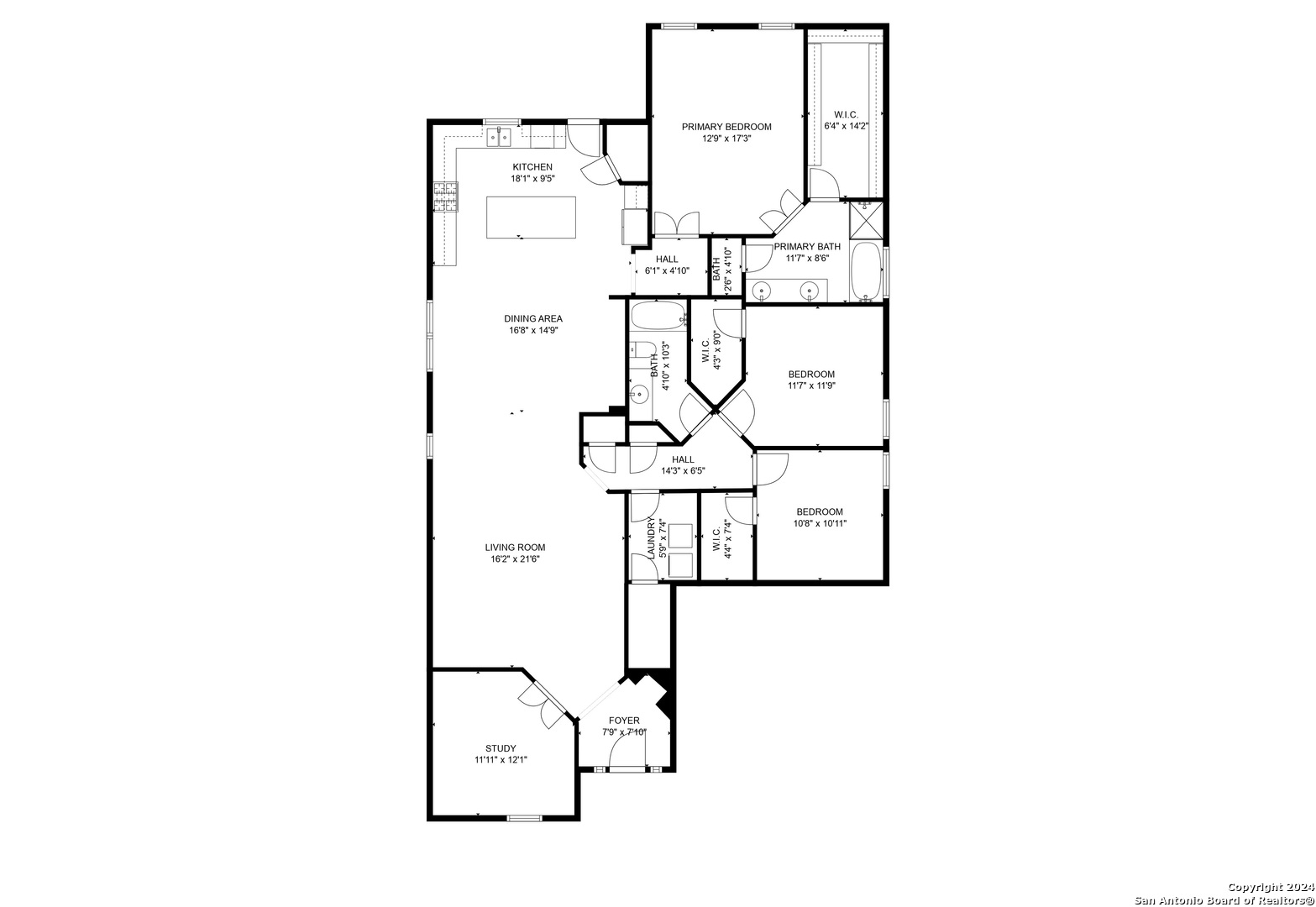Status
Market MatchUP
How this home compares to similar 3 bedroom homes in Cibolo- Price Comparison$18,077 higher
- Home Size134 sq. ft. larger
- Built in 2019Newer than 63% of homes in Cibolo
- Cibolo Snapshot• 406 active listings• 34% have 3 bedrooms• Typical 3 bedroom size: 1916 sq. ft.• Typical 3 bedroom price: $321,922
Description
*$10,000 SELLER CONCESSION TO HELP BUY DOWN THE INTEREST RATE. Awesome one story, three bedroom, two bath greenbelt home with a study!! This home boasts high ceilings, a wide open floorplan for entertaining family and friends, a fantastic kitchen with a large island/breakfast bar, tons of counter space and gas cooking, stylish low maintenance luxury vinyl plank floors in all the living areas, a huge primary suite, a beautiful double vanity primary bathroom with a garden tub and separate shower, an oversized primary closet, a high-end water softener and much more. The park and pool are located behind the home for easy access. Plus, there are nice views from the front and back patio. The community is located in a great school district and is near dining, shopping and entertainment. It is also just over 2 miles from IH-35. Come see this Gem today:)
MLS Listing ID
Listed By
Map
Estimated Monthly Payment
$3,271Loan Amount
$323,000This calculator is illustrative, but your unique situation will best be served by seeking out a purchase budget pre-approval from a reputable mortgage provider. Start My Mortgage Application can provide you an approval within 48hrs.
Home Facts
Bathroom
Kitchen
Appliances
- Vent Fan
- Garage Door Opener
- Dishwasher
- Water Softener (owned)
- Gas Cooking
- Dryer
- Ceiling Fans
- Washer Connection
- Dryer Connection
- Washer
Roof
- Composition
Levels
- One
Cooling
- One Central
Pool Features
- None
Window Features
- Some Remain
Parking Features
- Two Car Garage
Exterior Features
- Sprinkler System
- Privacy Fence
- Covered Patio
- Patio Slab
Fireplace Features
- Not Applicable
Association Amenities
- Pool
- Park/Playground
- Jogging Trails
Flooring
- Carpeting
- Vinyl
Foundation Details
- Slab
Architectural Style
- One Story
Heating
- Central
