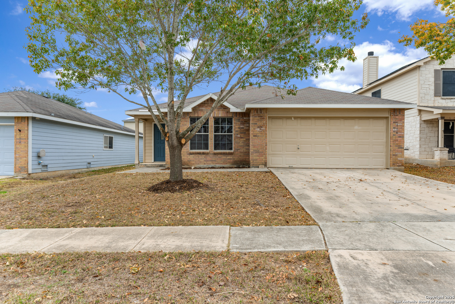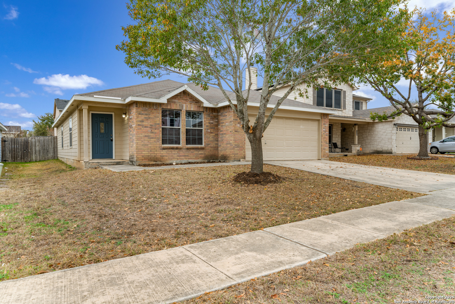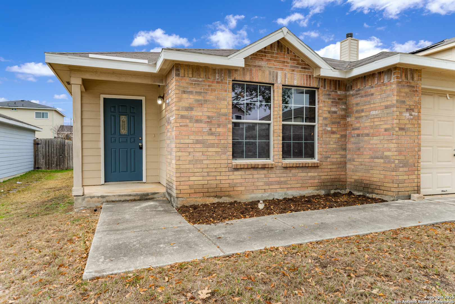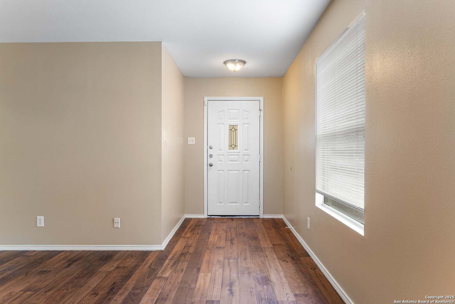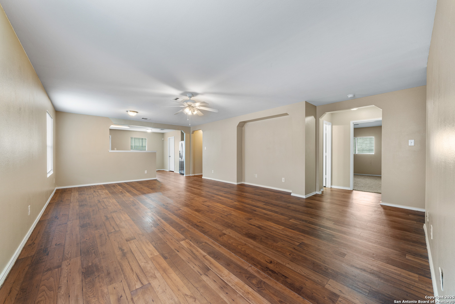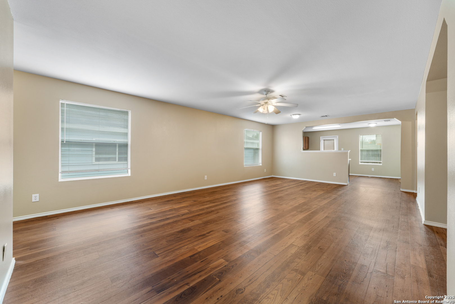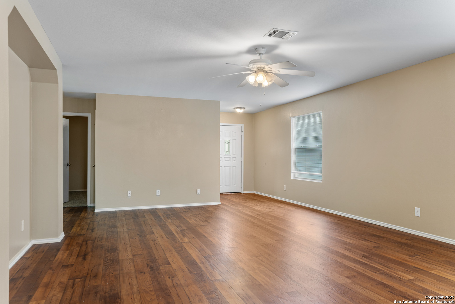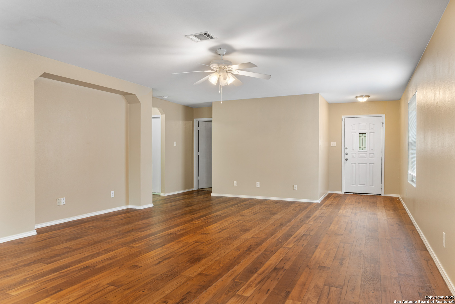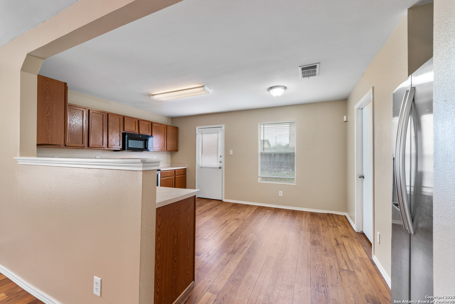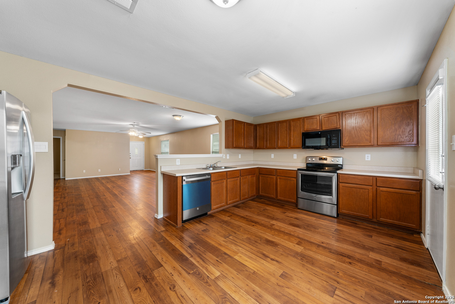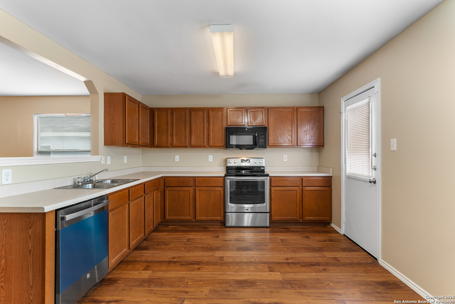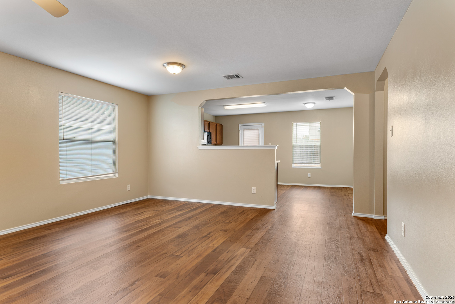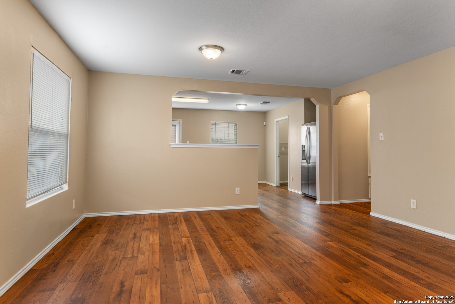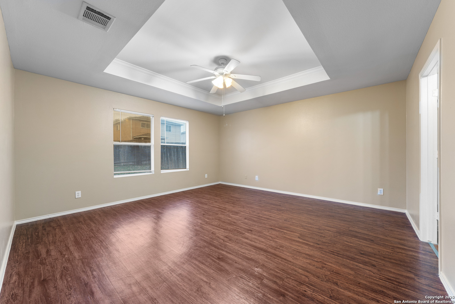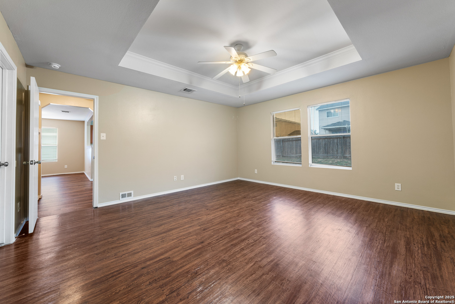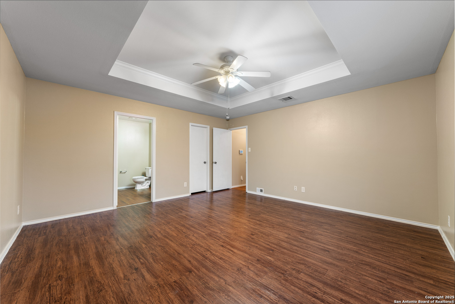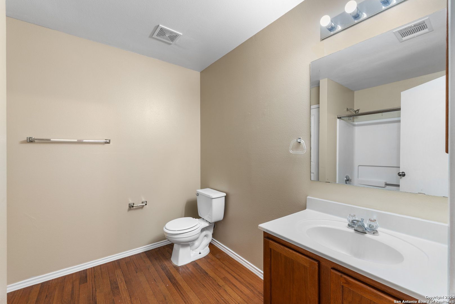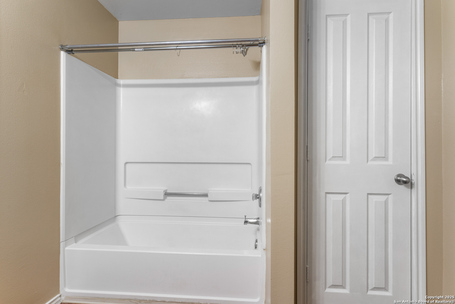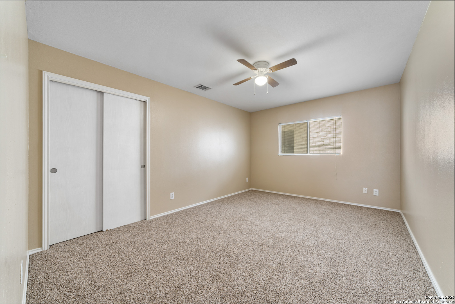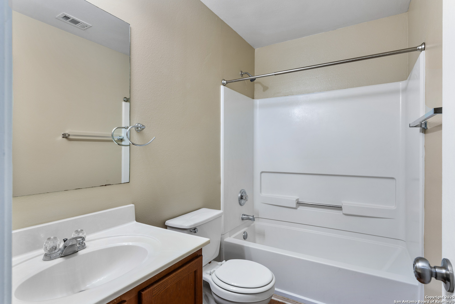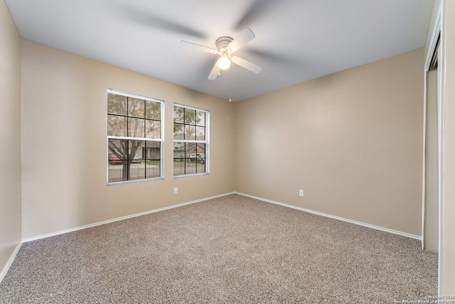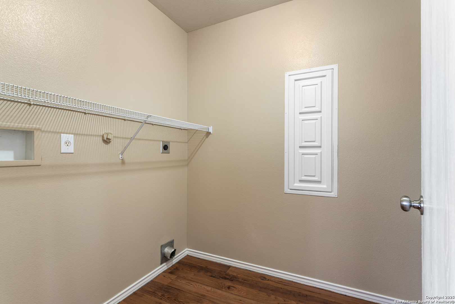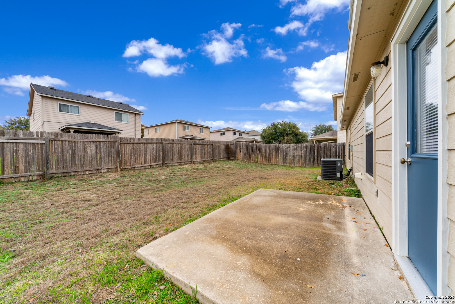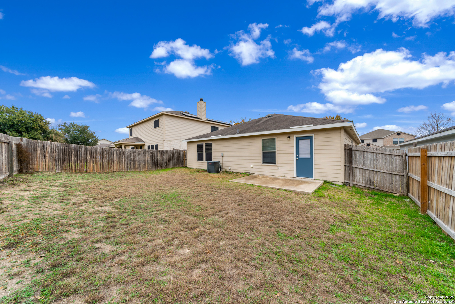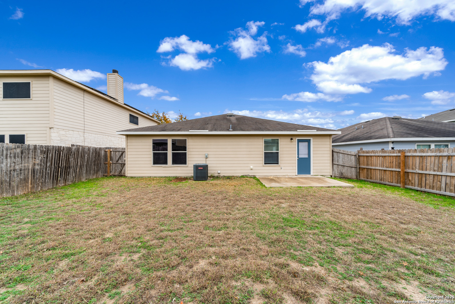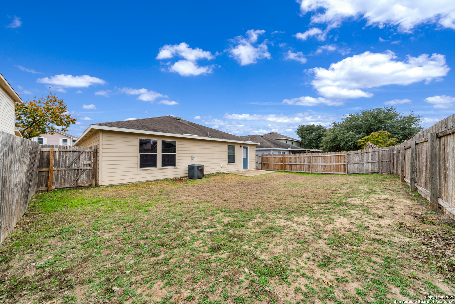Status
Market MatchUP
- Price Comparison$77,283 lower
- Home Size305 sq. ft. smaller
- Built in 2004Older than 85% of homes in Cibolo
- Cibolo Snapshot• 356 active listings• 34% have 3 bedrooms• Typical 3 bedroom size: 1913 sq. ft.• Typical 3 bedroom price: $327,232
Description
Stunning Three-Bedroom, Two-Bathroom Home in the Heart of Cibolo. This beautifully designed open-floor plan home offers modern comfort and functionality, making it the perfect place to call home. Step into the inviting living room, where the gorgeous vinyl plank flooring flows seamlessly throughout the common areas. The expansive living space includes a spacious nook, ideal for a large TV and media console, and is open to the kitchen, creating an ideal layout for entertaining guests. The kitchen is equipped with ample cabinetry and all the essential appliances, including a sleek stainless steel refrigerator. The master suite is thoughtfully positioned for privacy, separated from the secondary bedrooms, and features an elegant tray ceiling. The attached en-suite bathroom includes a single vanity and a convenient tub/shower combo. The two secondary bedrooms are generously sized and come complete with ceiling fans for added comfort. With easy access to I-35, Loop 1604, and a short drive to Randolph AFB, this home combines style and convenience in a fantastic location. This home is a must-see - schedule a showing today!
MLS Listing ID
Listed By
(210) 651-9300
Simmonds Real Estate Inc.
Map
Estimated Monthly Payment
$2,275Loan Amount
$237,453This calculator is illustrative, but your unique situation will best be served by seeking out a purchase budget pre-approval from a reputable mortgage provider. Start My Mortgage Application can provide you an approval within 48hrs.
Home Facts
Bathroom
Kitchen
Appliances
- Ice Maker Connection
- Ceiling Fans
- Stove/Range
- Washer Connection
- Disposal
- Self-Cleaning Oven
- Microwave Oven
- Garage Door Opener
- Dryer Connection
- Refrigerator
- Electric Water Heater
- Smoke Alarm
- Smooth Cooktop
- Dishwasher
Roof
- Composition
Levels
- One
Cooling
- One Central
Pool Features
- None
Window Features
- All Remain
Exterior Features
- Privacy Fence
- Patio Slab
Fireplace Features
- Not Applicable
Association Amenities
- Park/Playground
Flooring
- Vinyl
- Carpeting
Foundation Details
- Slab
Architectural Style
- One Story
Heating
- Central
