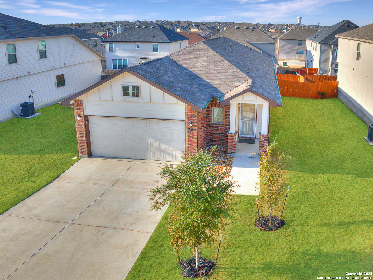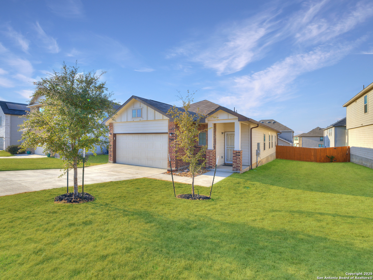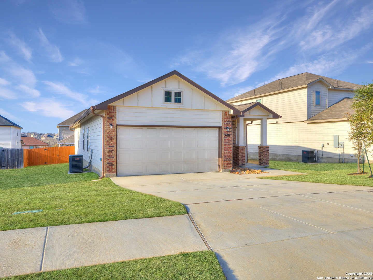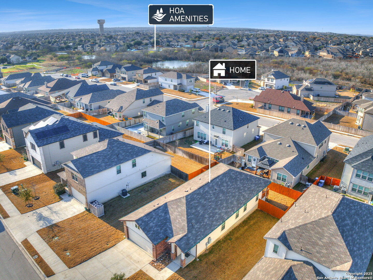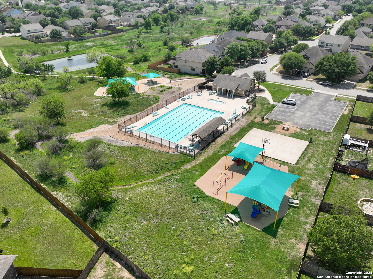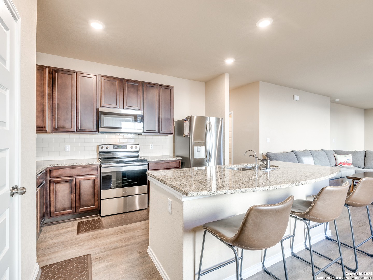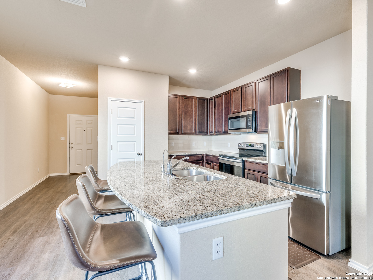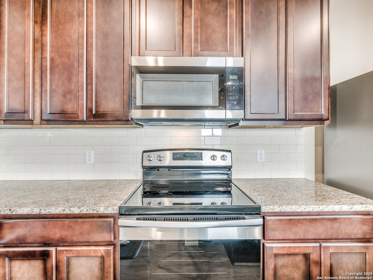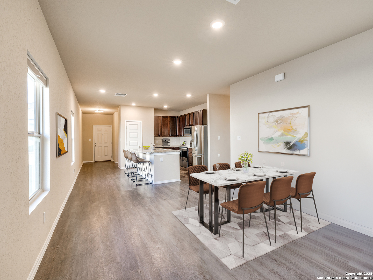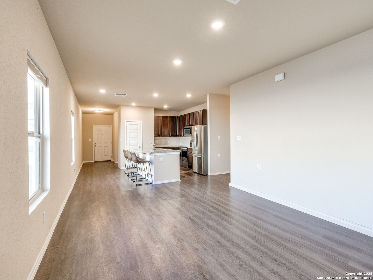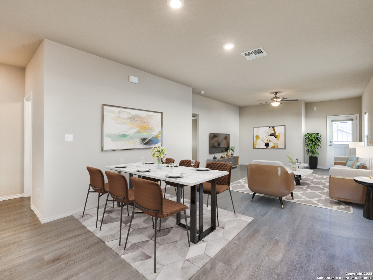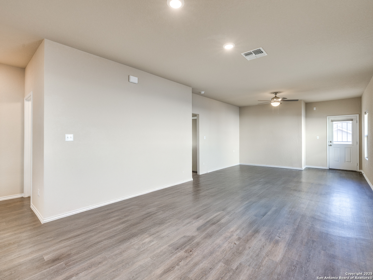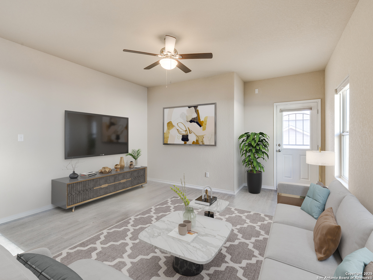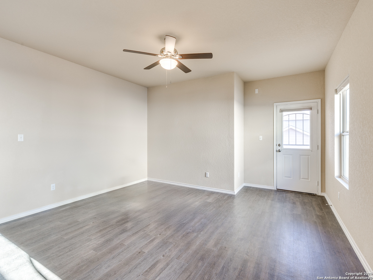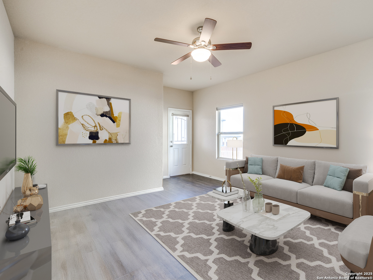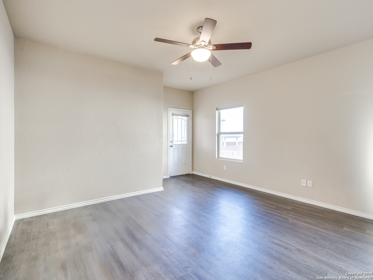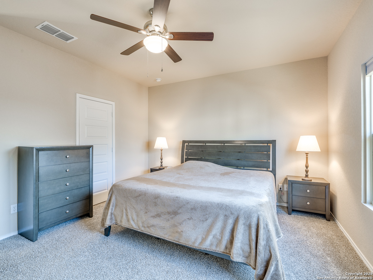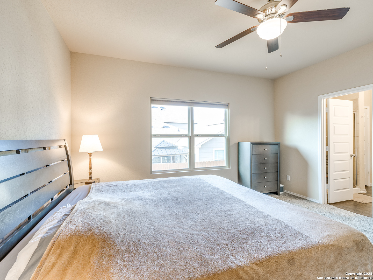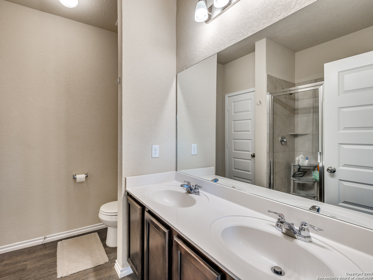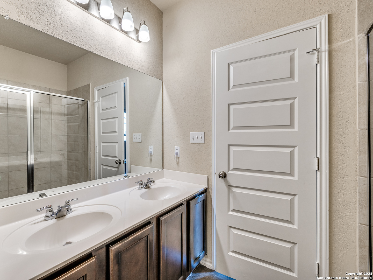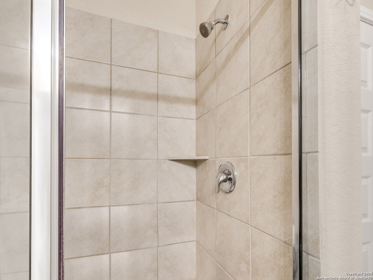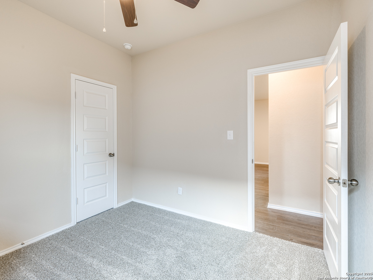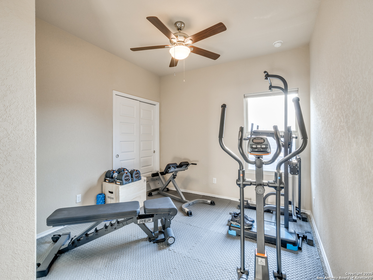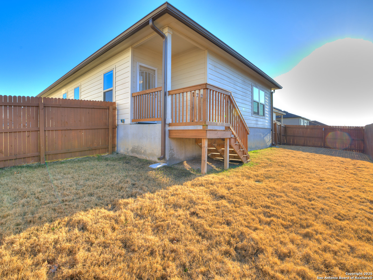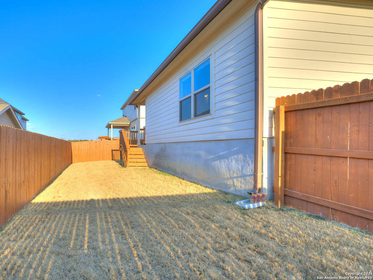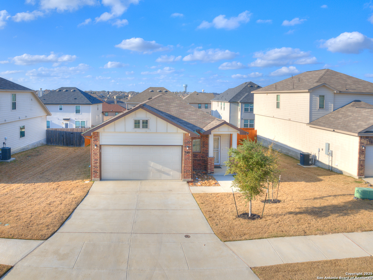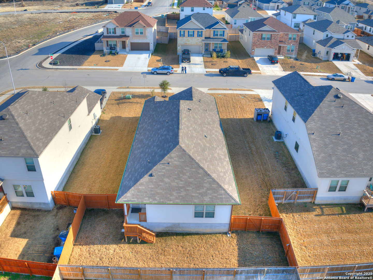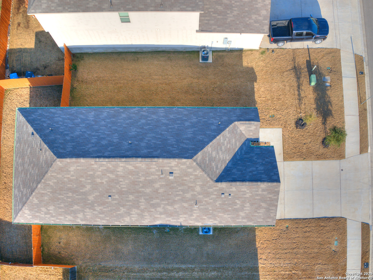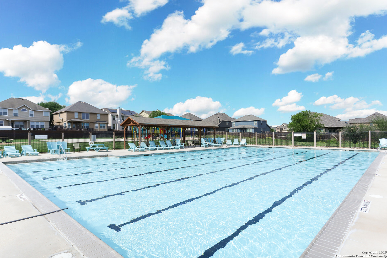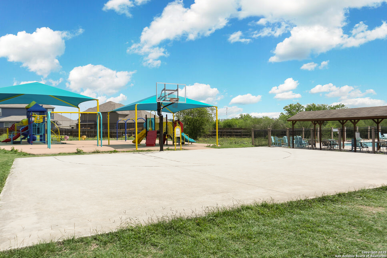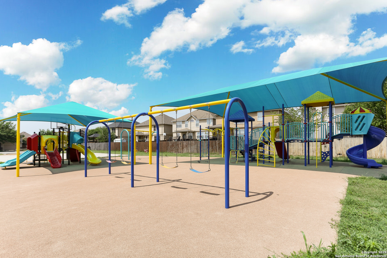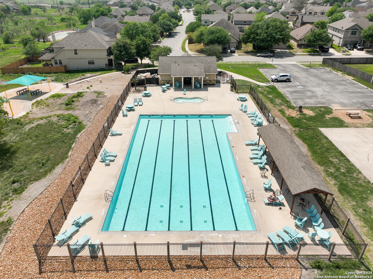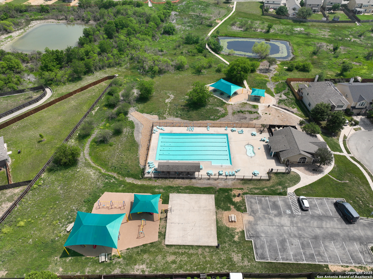Status
Market MatchUP
How this home compares to similar 3 bedroom homes in Cibolo- Price Comparison$27,365 lower
- Home Size263 sq. ft. smaller
- Built in 2023Newer than 75% of homes in Cibolo
- Cibolo Snapshot• 351 active listings• 34% have 3 bedrooms• Typical 3 bedroom size: 1913 sq. ft.• Typical 3 bedroom price: $327,364
Description
Welcome to this charming one-story home in the sought-after Saddle Creek Ranch neighborhood built in 2023 "like new"! With 20-foot spacing between homes, this is not your average 3 bedroom, 2 bath, 2 car garage home. It is meticulously maintained and comes with upgraded electrical main panel, plumbing and HVAC improvements. Equipped with HVAC UV air filter, reverse osmosis, water softener, and heavy-duty security doors at the front and back of the house--and more. A total of $25,000 in quality enhancements already done for you and the builder's structural warranty transfers to the new owner! As you walk in the front door and pass through the foyer, you'll find that the kitchen is the heart of the home, featuring 42" cabinets, granite countertops, a large island, and an open layout with high ceilings that seamlessly connect the dining and family rooms. The spacious primary bedroom offers a walk-in closet and an ensuite complete with a double vanity and a sizable shower. The versatile flex room is ideal for a home office, playroom, or workout area. HOA amenities include a junior Olympic size pool, clubhouse, playground, fitness stations, pond and basketball court. Located in the highly acclaimed SCUCISD and currently zoned for Byron P. Steele High School. Easy access to FM 1103, entertainment, dining, and a quick commute to JBSA Randolph ( 15 mins) and Fort Sam (approx 30 mins). Don't let this one slip away-schedule your showing today!
MLS Listing ID
Listed By
(888) 519-7431
eXp Realty
Map
Estimated Monthly Payment
$2,752Loan Amount
$285,000This calculator is illustrative, but your unique situation will best be served by seeking out a purchase budget pre-approval from a reputable mortgage provider. Start My Mortgage Application can provide you an approval within 48hrs.
Home Facts
Bathroom
Kitchen
Appliances
- Ice Maker Connection
- Water Softener (owned)
- Ceiling Fans
- Stove/Range
- Washer Connection
- Plumb for Water Softener
- Disposal
- Dryer
- Solid Counter Tops
- Self-Cleaning Oven
- Microwave Oven
- Garage Door Opener
- Dryer Connection
- Refrigerator
- Electric Water Heater
- Smoke Alarm
- Washer
- Dishwasher
Roof
- Composition
Levels
- One
Cooling
- One Central
Pool Features
- None
Window Features
- All Remain
Exterior Features
- Has Gutters
- Sprinkler System
- Double Pane Windows
- Covered Patio
- Privacy Fence
Fireplace Features
- Not Applicable
Association Amenities
- Pool
- Sports Court
- Clubhouse
- Jogging Trails
- Park/Playground
Flooring
- Vinyl
- Carpeting
Foundation Details
- Slab
Architectural Style
- One Story
Heating
- 1 Unit
- Central

