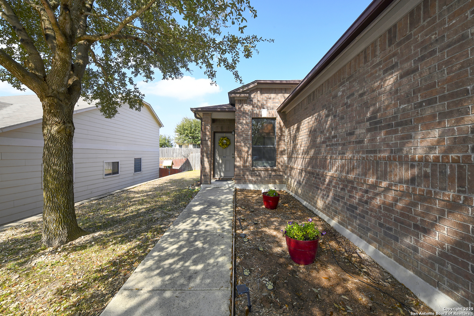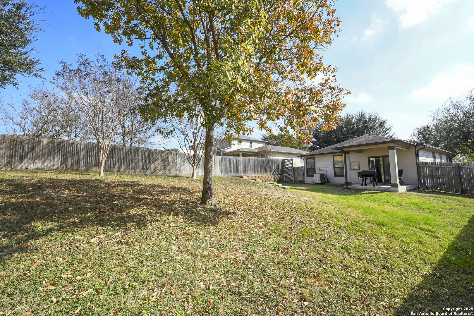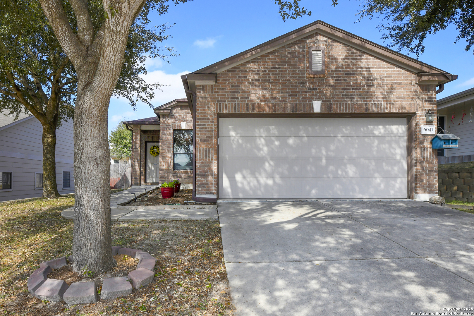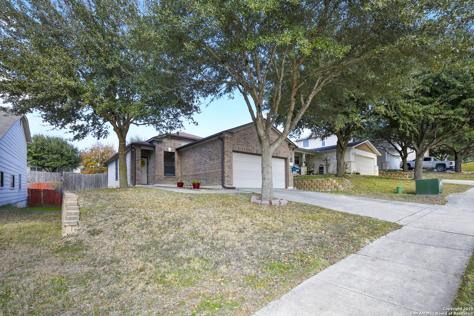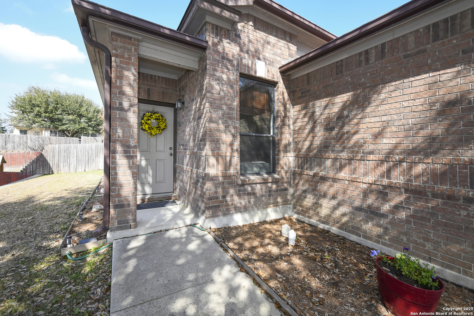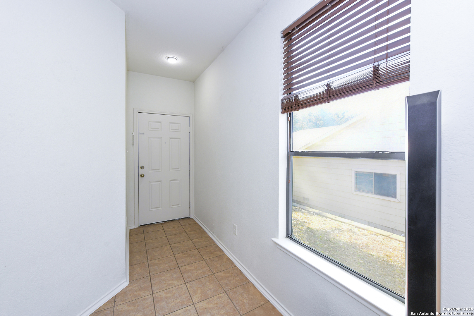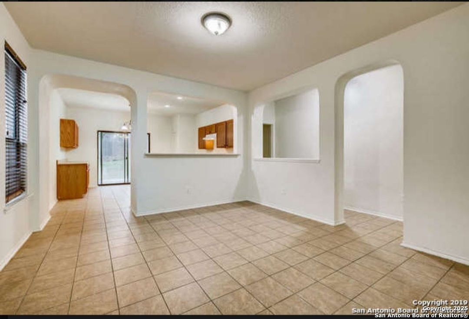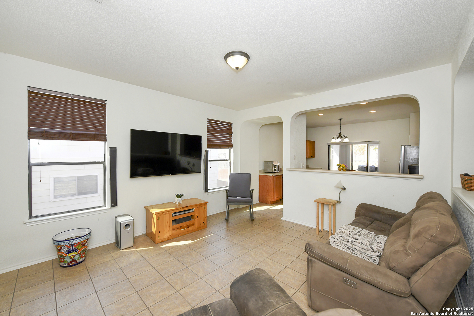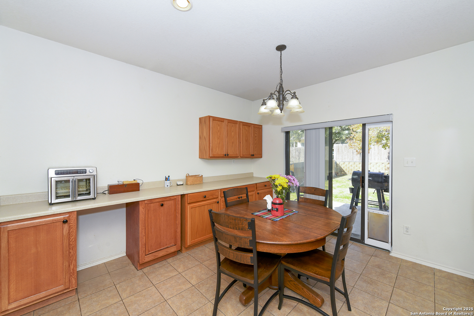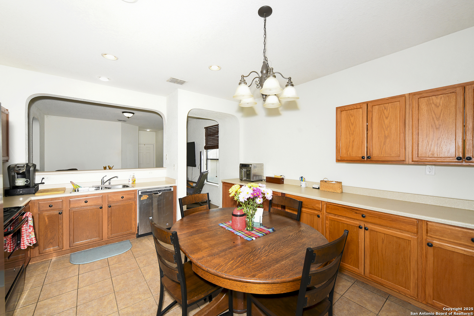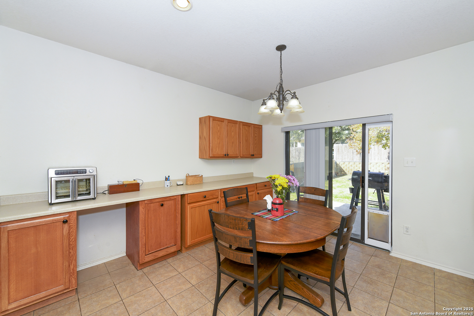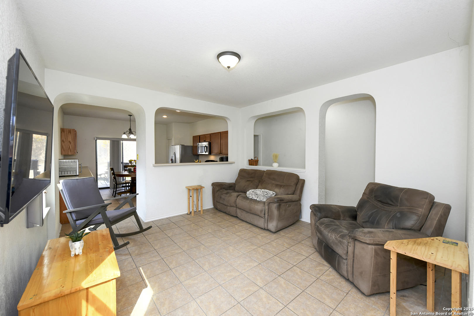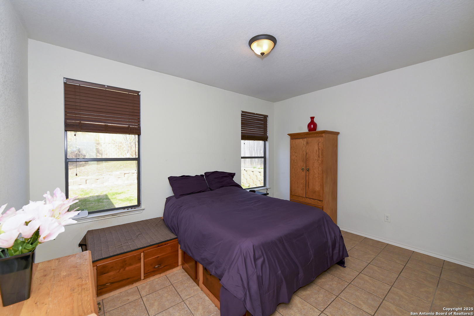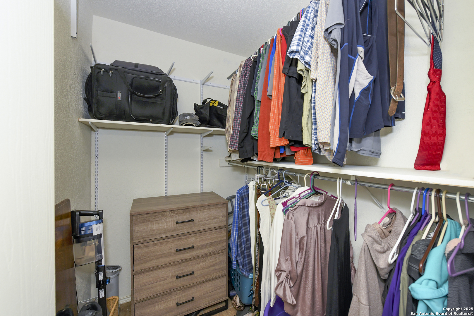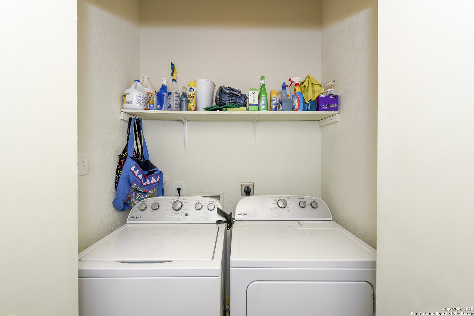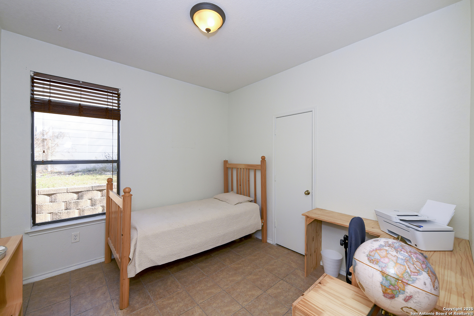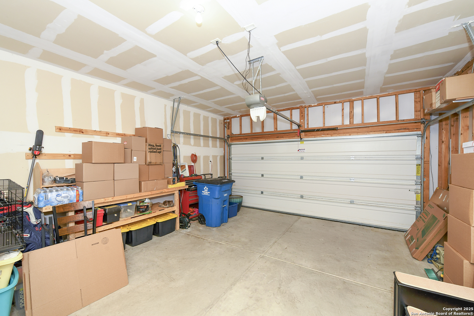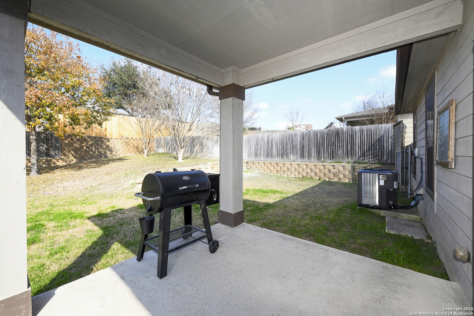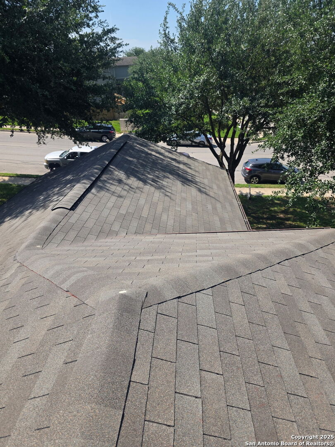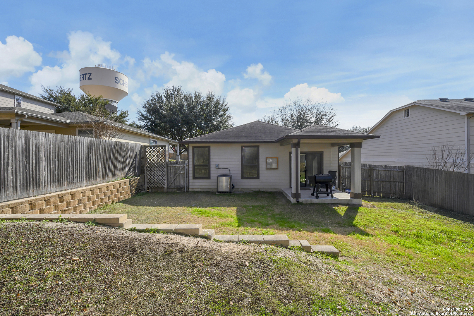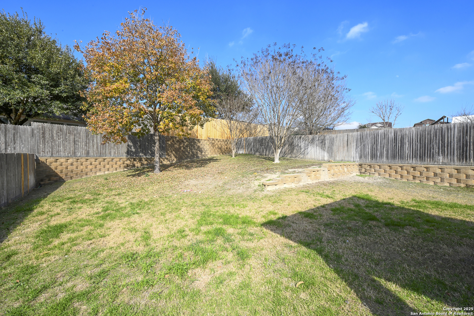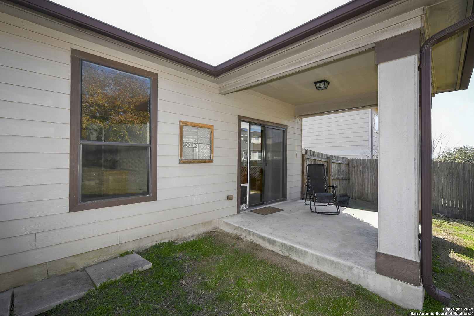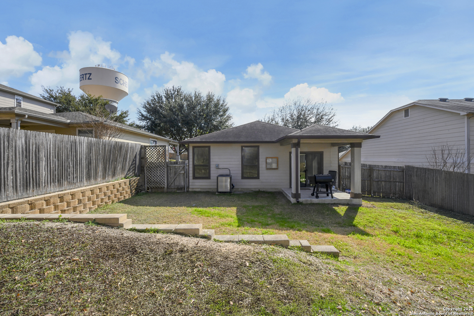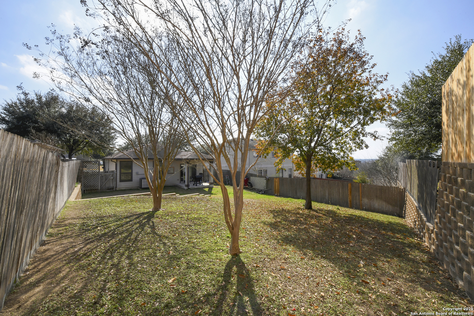Status
Market MatchUP
How this home compares to similar 3 bedroom homes in Cibolo- Price Comparison$97,513 lower
- Home Size700 sq. ft. smaller
- Built in 2009Older than 63% of homes in Cibolo
- Cibolo Snapshot• 361 active listings• 34% have 3 bedrooms• Typical 3 bedroom size: 1914 sq. ft.• Typical 3 bedroom price: $327,512
Description
Welcome to this inviting single-story home with no steps inside, this home offers easy accessibility and is designed for convenient living. No carpet! New Roof, Ac is Newer and so is the water heater! The 2-car garage adds to the convenience, while the expansive, fully fenced backyard is perfect for outdoor entertaining, complete with a back patio that offers the ideal spot to relax. Situated in a vibrant community, you'll enjoy access to a community pool and playground, making it a great choice for those seeking both comfort and convenience. Located just minutes from local amenities, this home is truly a must-see! Located just minutes off I-35 and close to JBSA Randolph AFB and Fort Sam Houston.
MLS Listing ID
Listed By
(877) 366-2213
LPT Realty, LLC
Map
Estimated Monthly Payment
$2,162Loan Amount
$218,500This calculator is illustrative, but your unique situation will best be served by seeking out a purchase budget pre-approval from a reputable mortgage provider. Start My Mortgage Application can provide you an approval within 48hrs.
Home Facts
Bathroom
Kitchen
Appliances
- Stove/Range
- Washer Connection
- Garage Door Opener
- Disposal
- Dryer Connection
- Refrigerator
- Electric Water Heater
- Custom Cabinets
- Dishwasher
Roof
- Composition
Levels
- One
Cooling
- One Central
Pool Features
- None
Window Features
- All Remain
Exterior Features
- Mature Trees
- Has Gutters
- Double Pane Windows
- Covered Patio
- Privacy Fence
Fireplace Features
- Not Applicable
Association Amenities
- Pool
- Jogging Trails
- Park/Playground
Flooring
- Ceramic Tile
Foundation Details
- Slab
Architectural Style
- One Story
Heating
- Central
