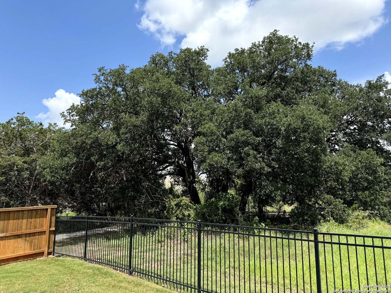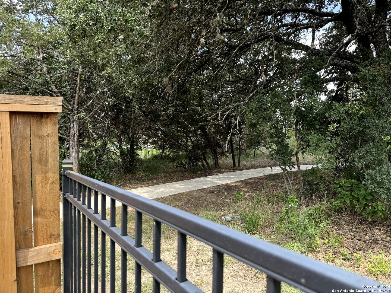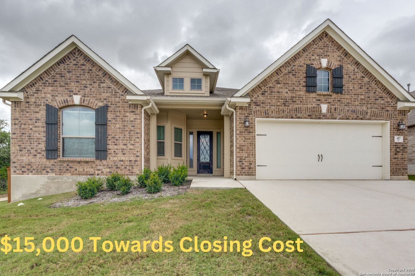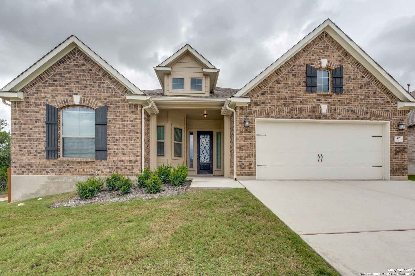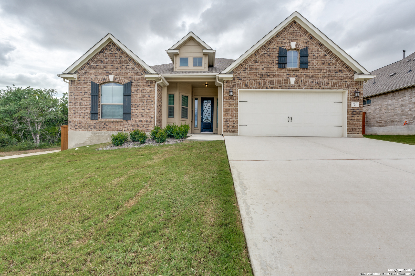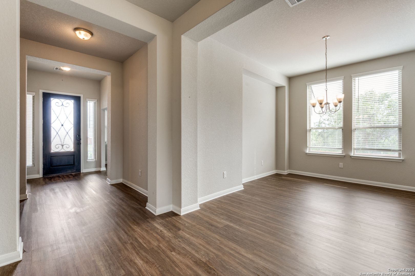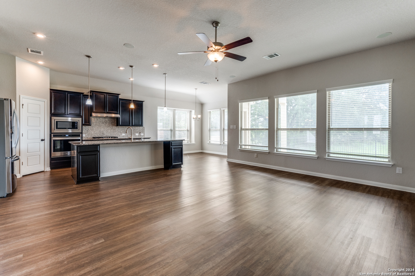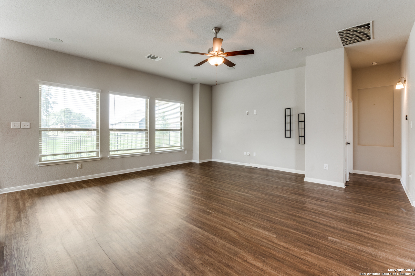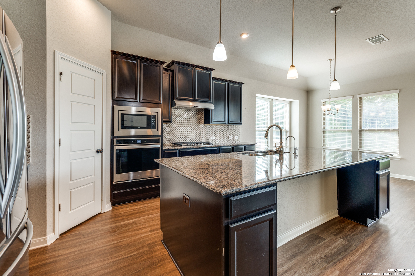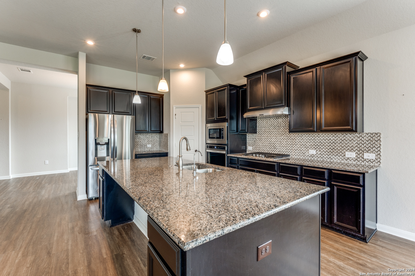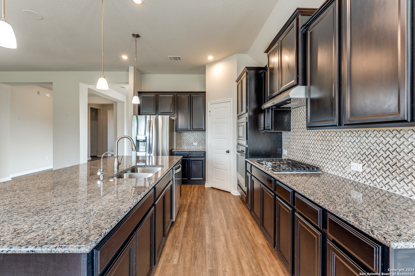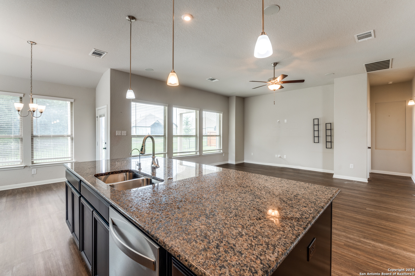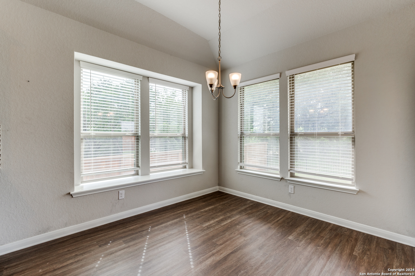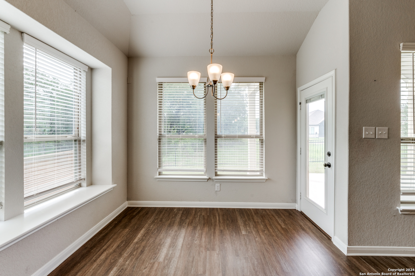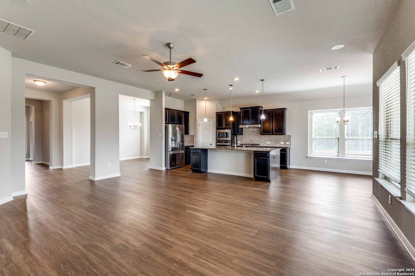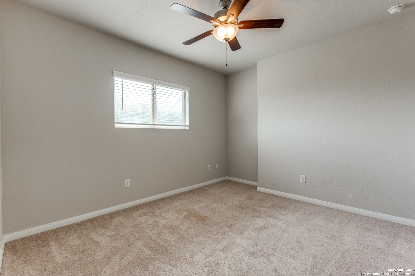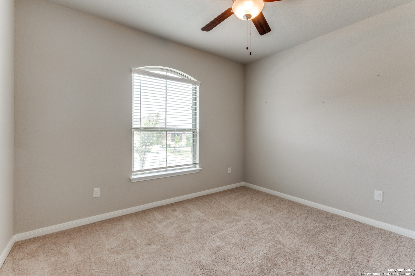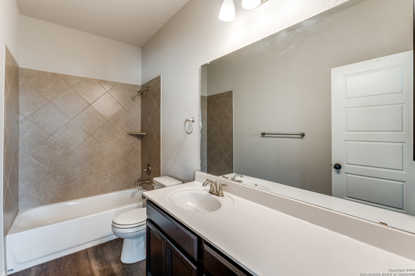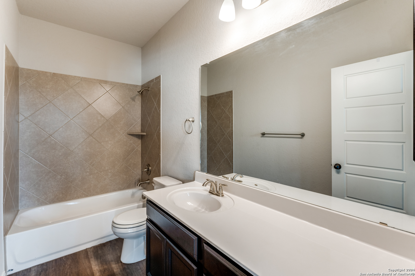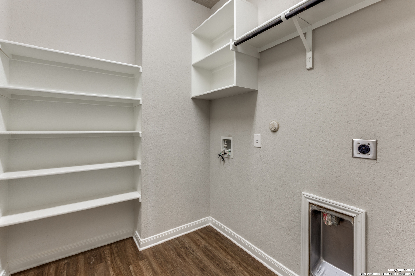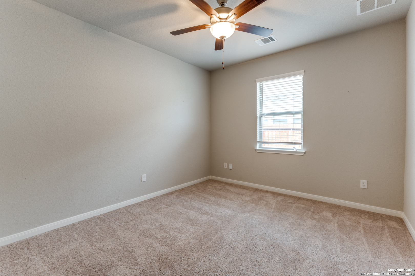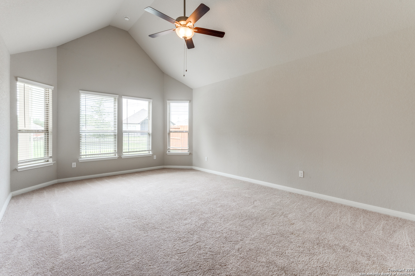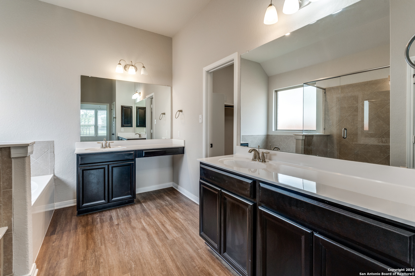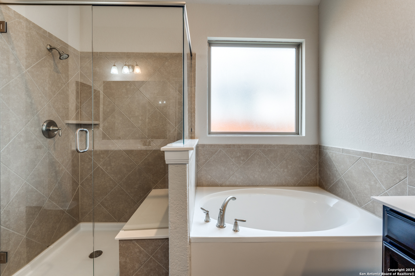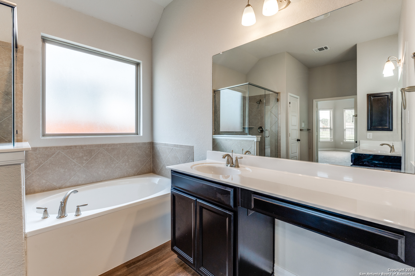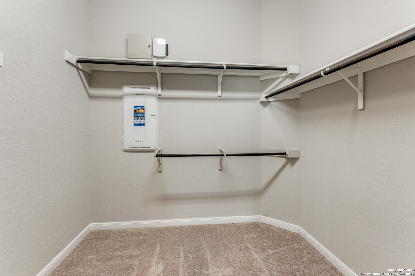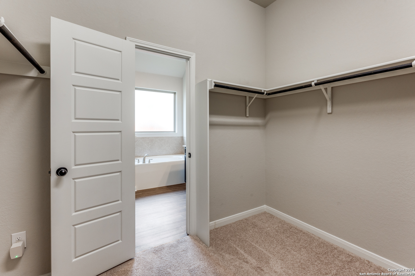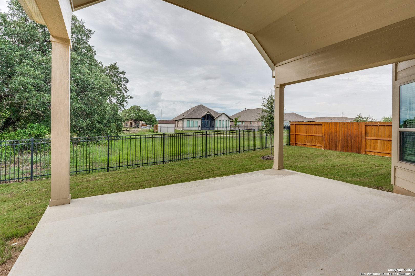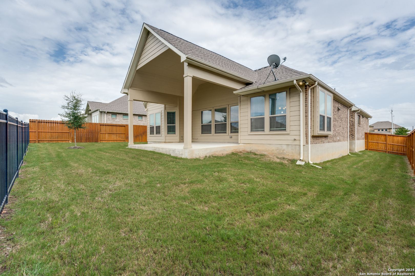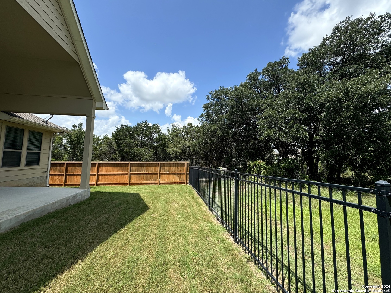Status
Market MatchUP
How this home compares to similar 3 bedroom homes in Cibolo- Price Comparison$122,072 higher
- Home Size399 sq. ft. larger
- Built in 2021Newer than 68% of homes in Cibolo
- Cibolo Snapshot• 363 active listings• 34% have 3 bedrooms• Typical 3 bedroom size: 1913 sq. ft.• Typical 3 bedroom price: $326,927
Description
OPEN HOUSE MAY !7 from 10:00 am - 12:00 pm. $15,000 Buyer Concessions and priced to sell! 3 Bedroom, Study, Open Kitchen/Living area, Separate Dining Room, 2 bath in a prime location just 20 min from Randolph AFB. Step into a place where comfort meets possibility-this stunning 3-bedroom home that includes a Flex Room/STUDY. Whether you need a home office, gym, or extra guest space, this flexible room adapts to your lifestyle. With a SEPARATE DINING room enjoy meals designed for making memories around the table with your family and friends. New interior PAINT, the bright and open floor plan invites warmth and connection. The stylish island kitchen flows effortlessly into a spacious living area, perfect for cozy nights in or lively gatherings with loved ones. Outside, your private backyard oasis backs up to beautiful walking trails-perfect for morning strolls, weekend adventures, or simply unwinding in nature. With PAID water softener included and move-in ready convenience, this home is more than a house-it's where your next chapter begins. Prime Location! Surrounded by shopping, dining, and entertainment-convenience--Don't wait-schedule your showing today and make this dream home yours!
MLS Listing ID
Listed By
(210) 408-0900
Lifetime Real Estate Srv, LLC
Map
Estimated Monthly Payment
$4,153Loan Amount
$426,550This calculator is illustrative, but your unique situation will best be served by seeking out a purchase budget pre-approval from a reputable mortgage provider. Start My Mortgage Application can provide you an approval within 48hrs.
Home Facts
Bathroom
Kitchen
Appliances
- Water Softener (owned)
- Microwave Oven
- Stove/Range
- Washer Connection
- Dryer Connection
- Disposal
- Refrigerator
- Gas Water Heater
- Dishwasher
Roof
- Composition
Levels
- One
Cooling
- One Central
Pool Features
- None
Window Features
- All Remain
Exterior Features
- Patio Slab
- Has Gutters
- Sprinkler System
- Privacy Fence
- Wrought Iron Fence
Fireplace Features
- Not Applicable
Association Amenities
- Pool
- Jogging Trails
- Park/Playground
Accessibility Features
- Level Lot
- First Floor Bath
- Level Drive
- No Stairs
- 2+ Access Exits
- No Steps Down
Flooring
- Laminate
- Carpeting
Foundation Details
- Slab
Architectural Style
- One Story
Heating
- Central
