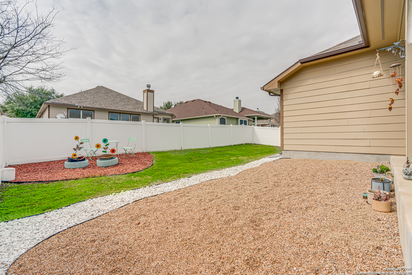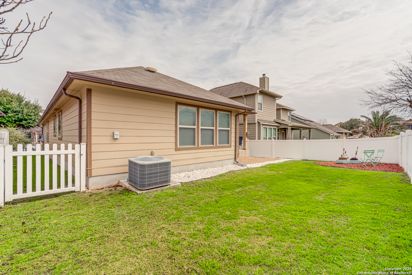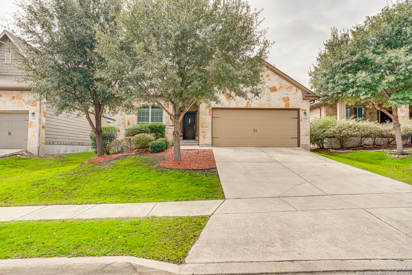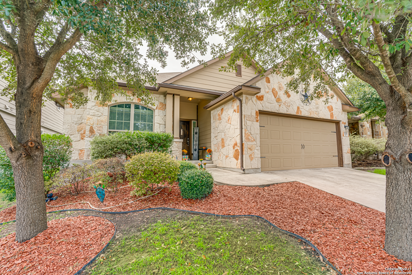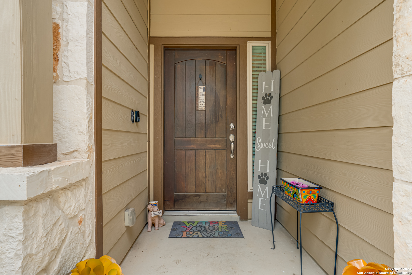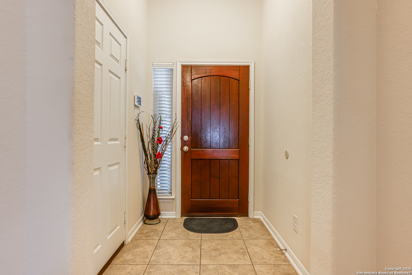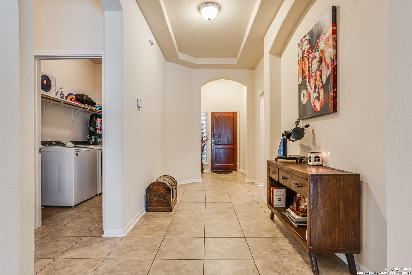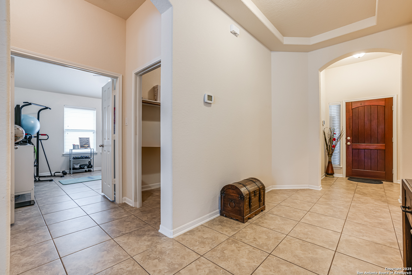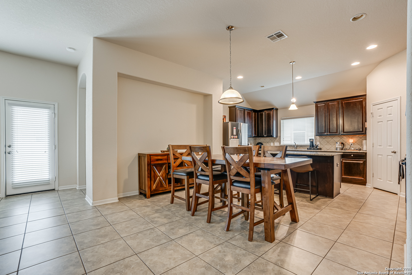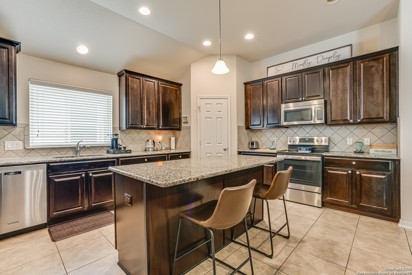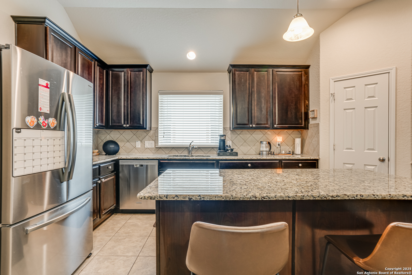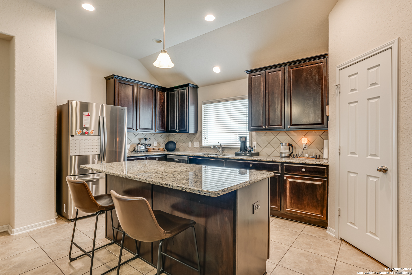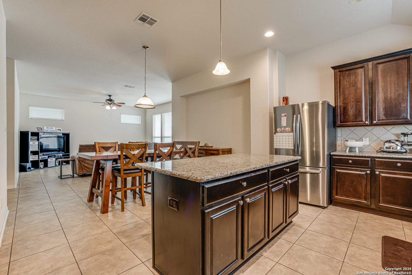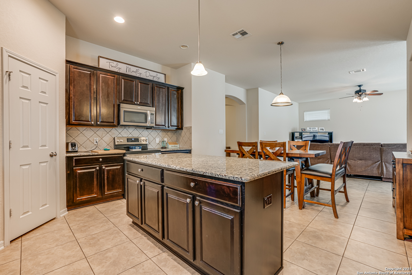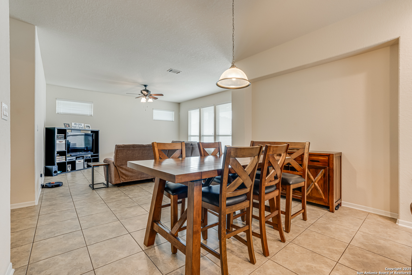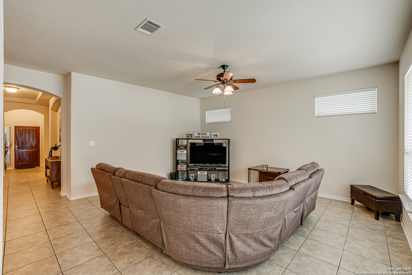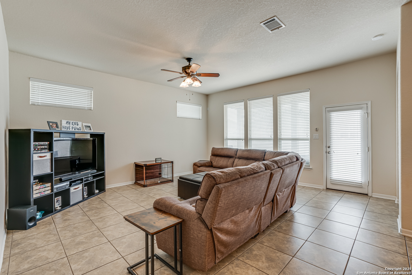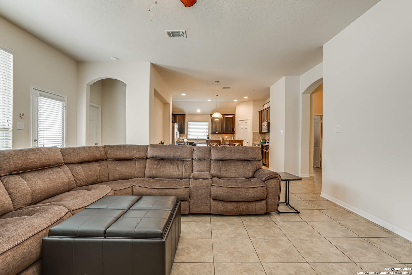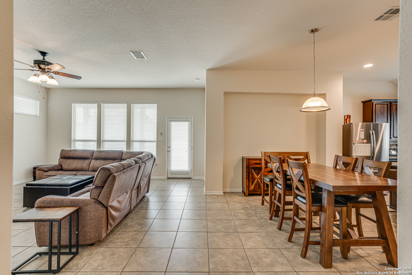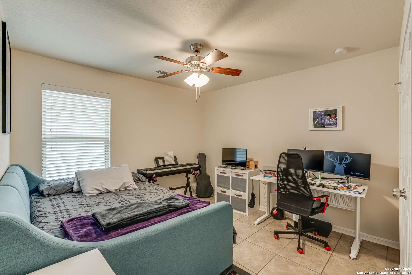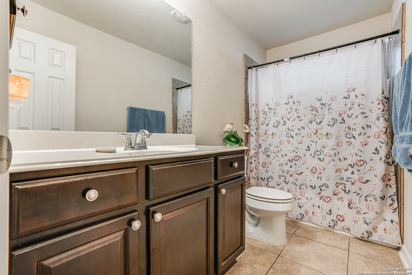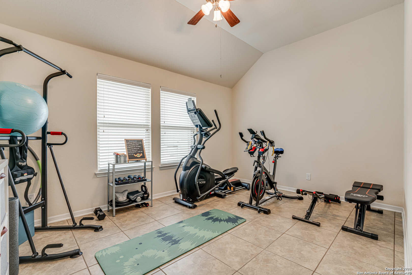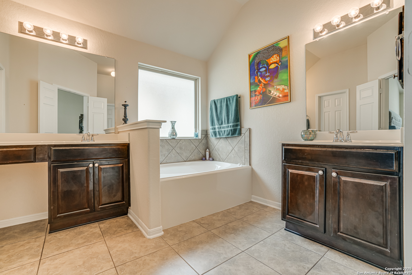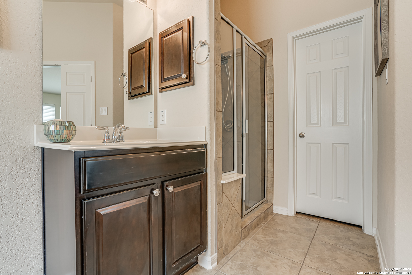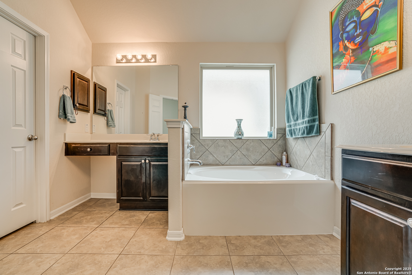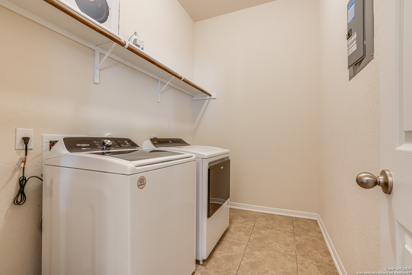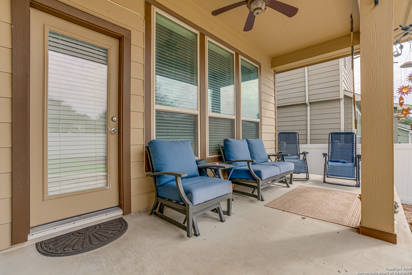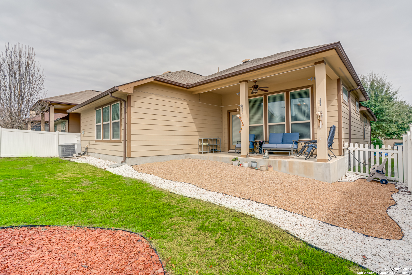Status
Market MatchUP
How this home compares to similar 3 bedroom homes in Cibolo- Price Comparison$22,365 lower
- Home Size108 sq. ft. larger
- Built in 2013Older than 53% of homes in Cibolo
- Cibolo Snapshot• 351 active listings• 34% have 3 bedrooms• Typical 3 bedroom size: 1913 sq. ft.• Typical 3 bedroom price: $327,364
Description
** Open House Sunday 4/27/25 12:00pm-3:00PM** Welcome to this charming 3-bedroom, 2-bathroom home in the heart of Cibolo, Texas! This thoughtfully designed home features an open-concept layout that seamlessly connects the living, dining, and kitchen areas, creating a bright and inviting atmosphere perfect for entertaining and everyday living. A versatile flex space offers endless possibilities-it can be used as a home office, study, playroom, or even a workout space to fit your lifestyle needs. Throughout the home, you'll find no carpet-just sleek, easy-to-maintain flooring, adding both style and convenience. The spacious primary suite serves as a private retreat with a generous layout, a walk-in closet, and an en-suite bathroom. Two additional bedrooms provide plenty of room for family or guests, and the second bathroom is well-appointed for convenience. Step outside to enjoy a covered patio and a nice-sized backyard, perfect for relaxing, barbecuing, or letting the kids and pets play. This home is located in a wonderful family-friendly community that features a park and splash pad-a great spot for outdoor fun! Nestled in Cibolo, TX, this home is just minutes away from top-rated schools, shopping centers, dining options, and entertainment. It's also conveniently located near Randolph Air Force Base, major highways, and the vibrant city of San Antonio, making commuting a breeze. This beautiful home offers the perfect balance of comfort, style, and convenience. Don't miss your chance to make it yours-schedule a showing today!
MLS Listing ID
Listed By
(210) 493-3030
Keller Williams Heritage
Map
Estimated Monthly Payment
$2,788Loan Amount
$289,750This calculator is illustrative, but your unique situation will best be served by seeking out a purchase budget pre-approval from a reputable mortgage provider. Start My Mortgage Application can provide you an approval within 48hrs.
Home Facts
Bathroom
Kitchen
Appliances
- Stove/Range
- Refrigerator
- Garage Door Opener
- Disposal
- Dishwasher
- Dryer Connection
- Washer Connection
- Ceiling Fans
Roof
- Composition
Levels
- One
Cooling
- One Central
Pool Features
- None
Window Features
- All Remain
Exterior Features
- Privacy Fence
- Covered Patio
- Mature Trees
Fireplace Features
- Not Applicable
Association Amenities
- Park/Playground
Flooring
- Ceramic Tile
Foundation Details
- Slab
Architectural Style
- One Story
Heating
- Central
