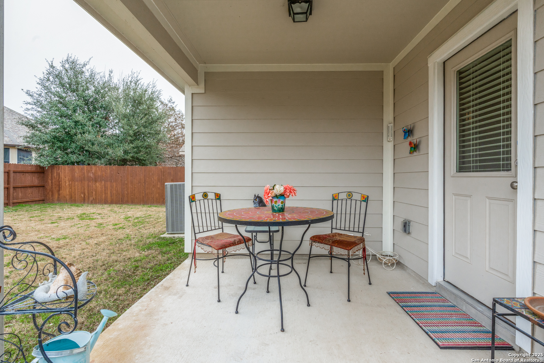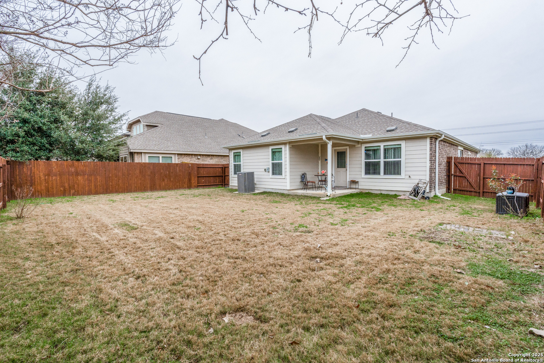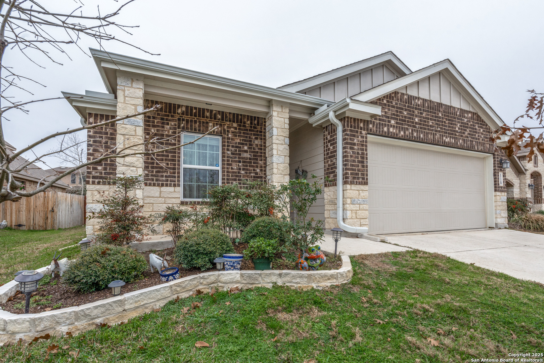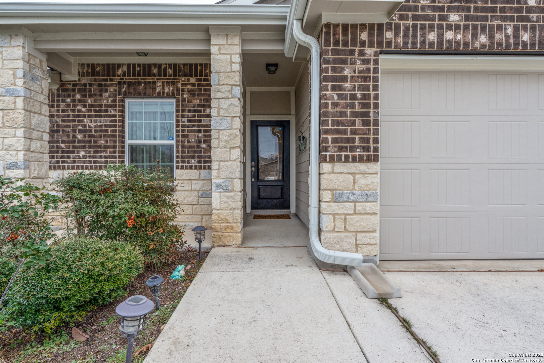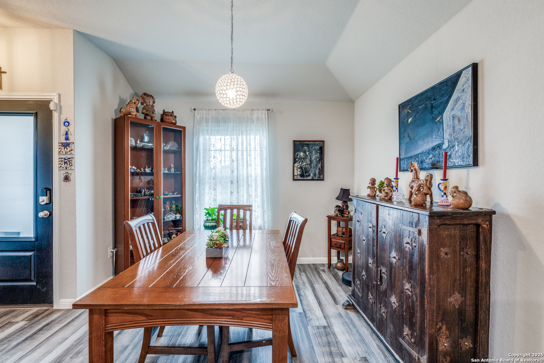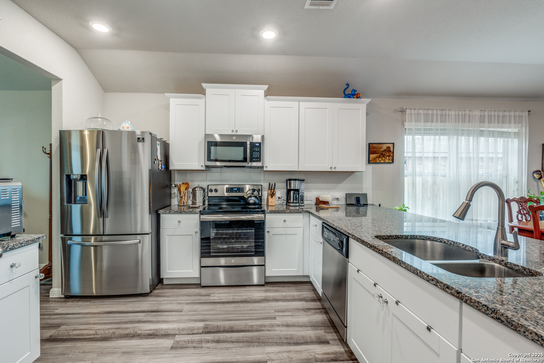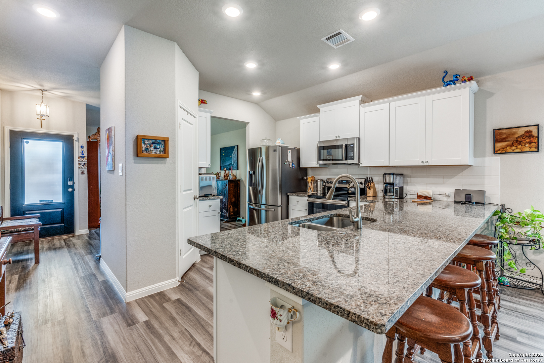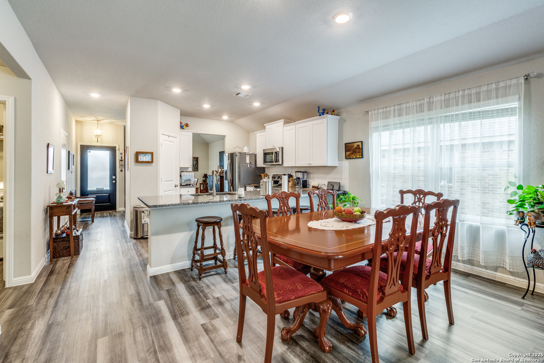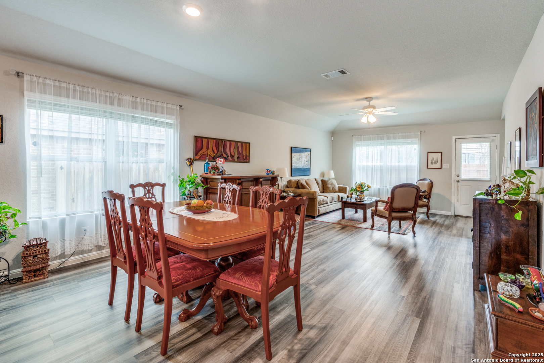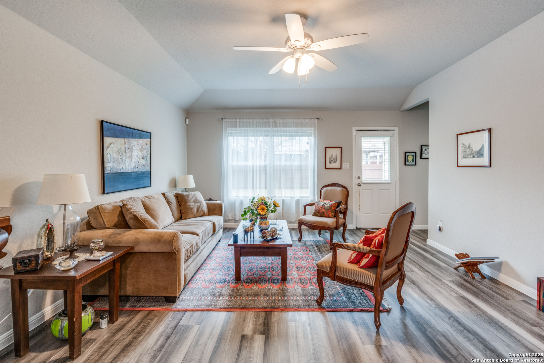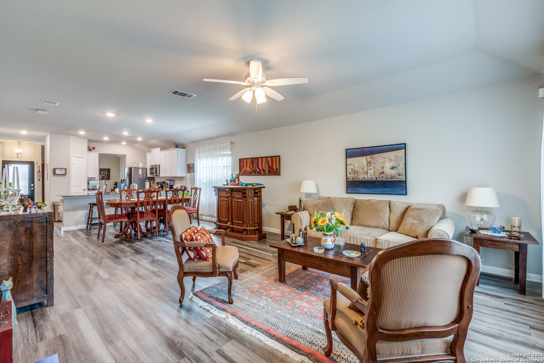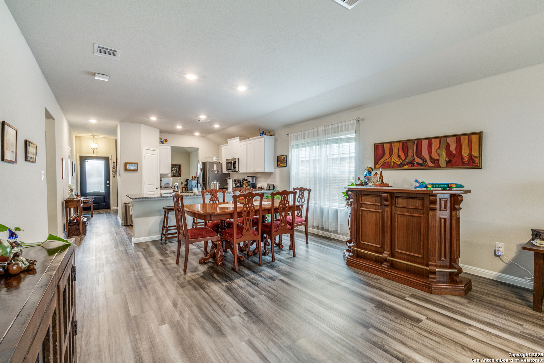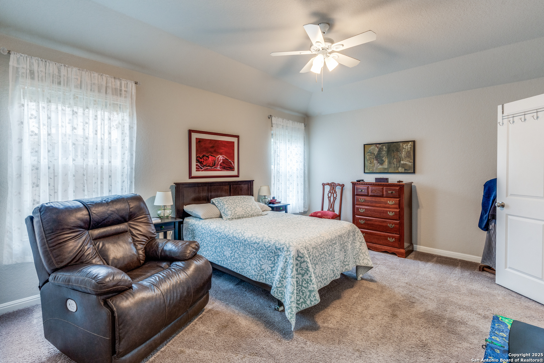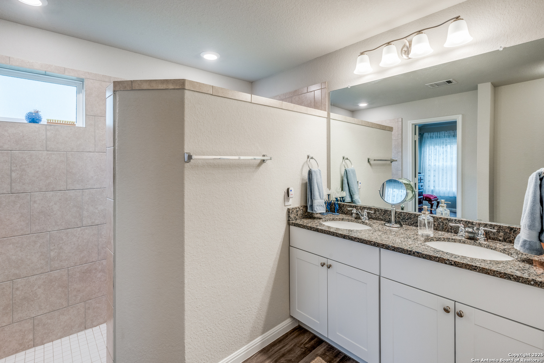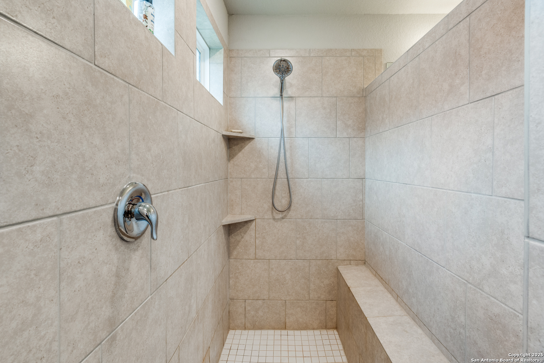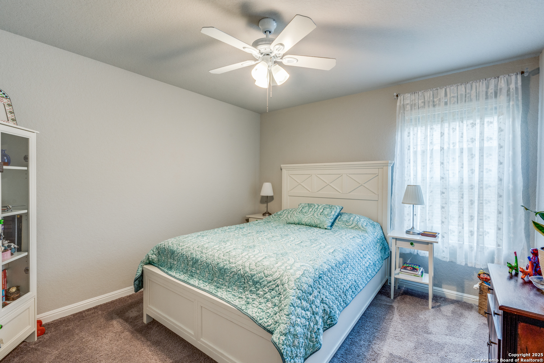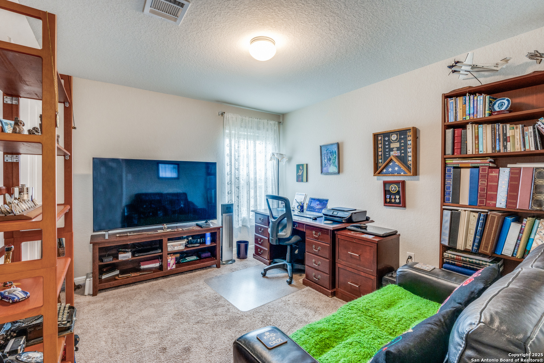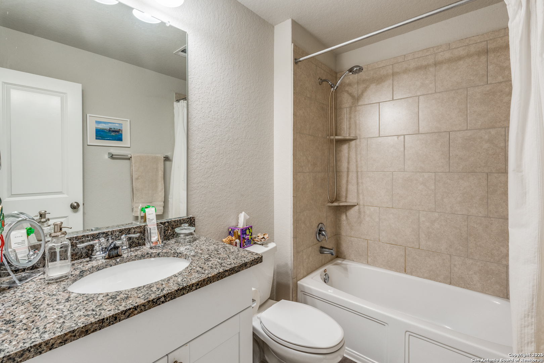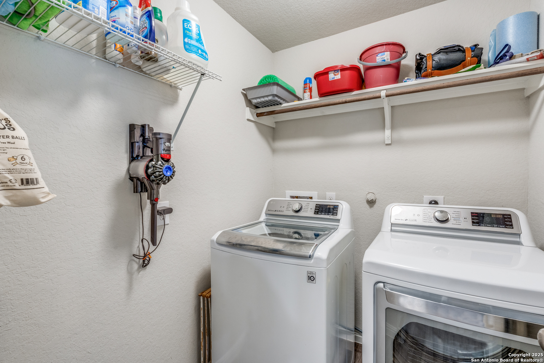Status
Market MatchUP
How this home compares to similar 3 bedroom homes in Cibolo- Price Comparison$12,224 lower
- Home Size268 sq. ft. smaller
- Built in 2020Newer than 64% of homes in Cibolo
- Cibolo Snapshot• 346 active listings• 34% have 3 bedrooms• Typical 3 bedroom size: 1913 sq. ft.• Typical 3 bedroom price: $327,223
Description
SELLER OFFERING $7,500 BUYER CREDIT WITH ACCEPTABLE OFFER!! Welcome Home! This beautiful 3- bedroom, 2- bathroom residence on a quiet cul de sac boasts 1,645 square feet of thoughtfully designed living space, built in 2020 and meticulously maintained by its original owners. Step inside to discover an inviting open floor plan that seamlessly connects the spacious living area to the eat-in kitchen bar top, featuring ample granite counter top space for dining and entertaining. The master suite offers ample bedroom space with an en-suite bathroom featuring a his and hers vanity, walk in shower, and a generous walk in closet. Step outside and enjoy a relaxing evening on your covered back patio overlooking your sizable backyard. Home boasts additional upgrades including: fully irrigated yard, wrap around gutters, water softener, and a solar panel array maintained by Guadalupe Valley Electric. Located in desirable Heights of Cibolo, in short walking distance to community outdoor space and swimming pool. This home is just minutes away from local shopping, entertainment, parks, and schools. This home is move in ready and waiting for you to make it your home.
MLS Listing ID
Listed By
(512) 420-6565
NB Regal Real Estate
Map
Estimated Monthly Payment
$2,849Loan Amount
$299,250This calculator is illustrative, but your unique situation will best be served by seeking out a purchase budget pre-approval from a reputable mortgage provider. Start My Mortgage Application can provide you an approval within 48hrs.
Home Facts
Bathroom
Kitchen
Appliances
- Garage Door Opener
- Plumb for Water Softener
- Stove/Range
- Solid Counter Tops
- City Garbage service
- Water Softener (owned)
- Electric Water Heater
- Microwave Oven
- Dishwasher
- Smoke Alarm
- Dryer Connection
- Vent Fan
- Disposal
- Chandelier
- Ceiling Fans
- Washer Connection
Roof
- Composition
Levels
- One
Cooling
- One Central
Pool Features
- None
Window Features
- All Remain
Exterior Features
- Sprinkler System
- Double Pane Windows
- Has Gutters
- Covered Patio
- Privacy Fence
Fireplace Features
- Not Applicable
Association Amenities
- Clubhouse
- Park/Playground
- Pool
Flooring
- Carpeting
- Vinyl
Foundation Details
- Slab
Architectural Style
- One Story
Heating
- Central
