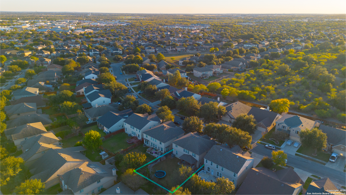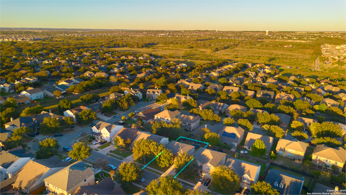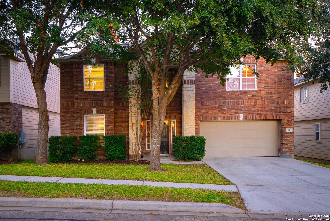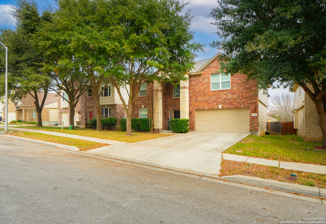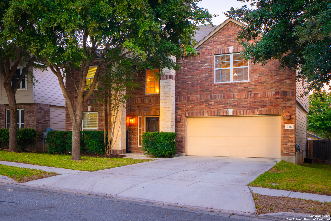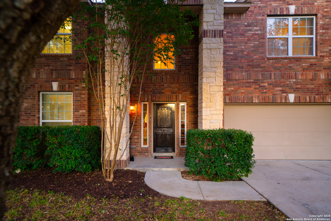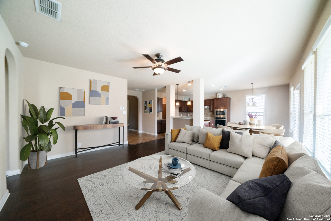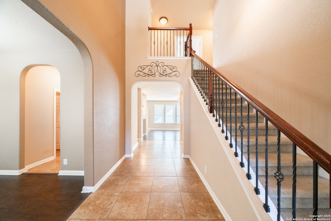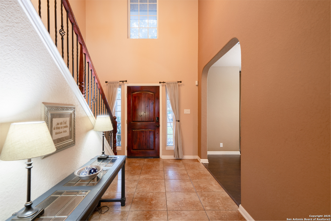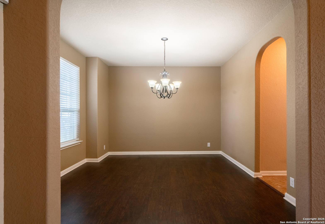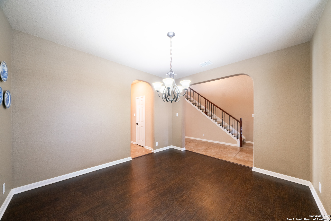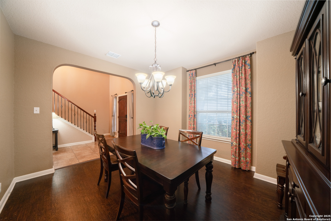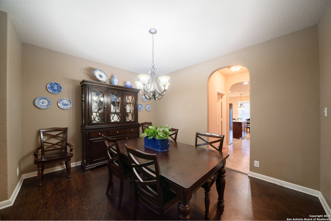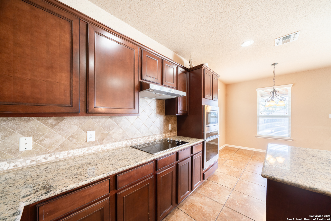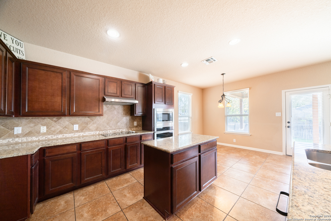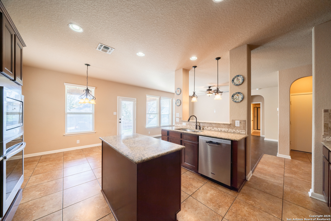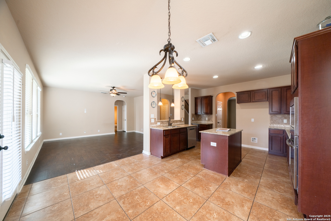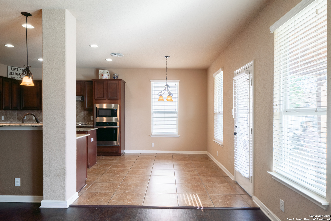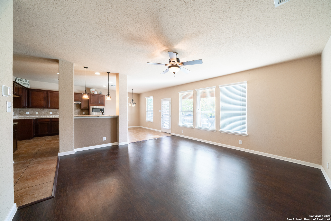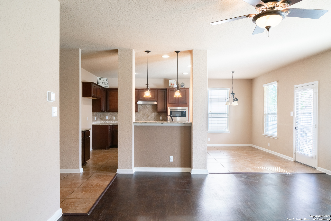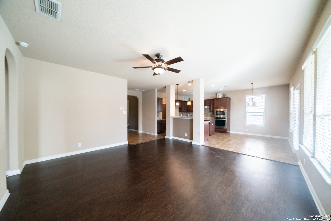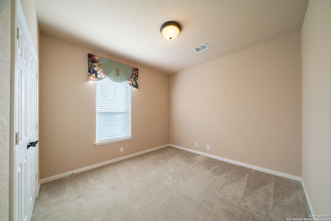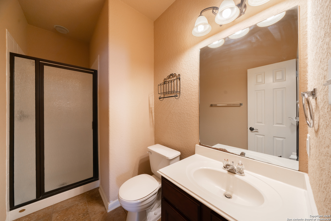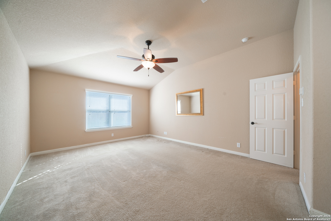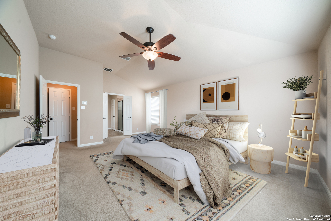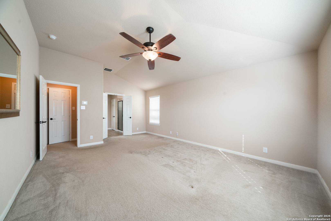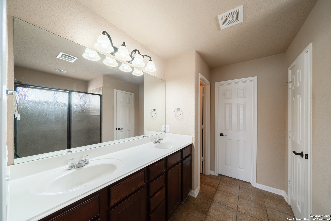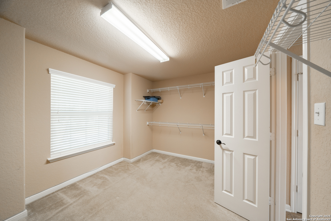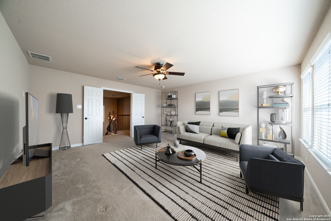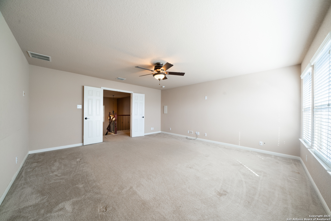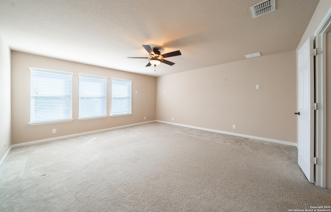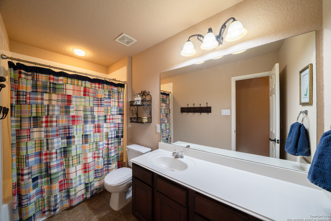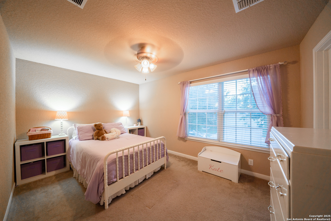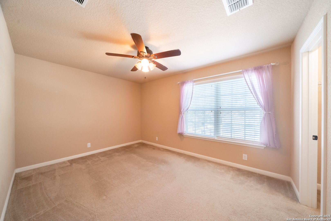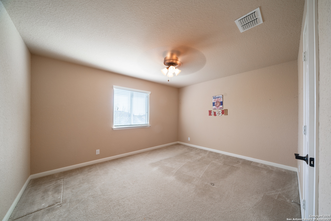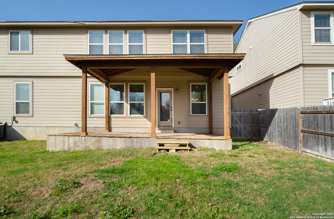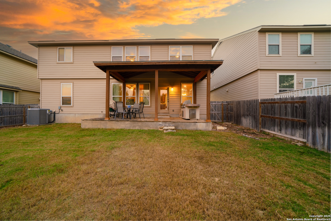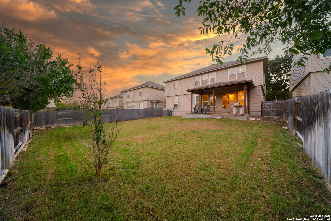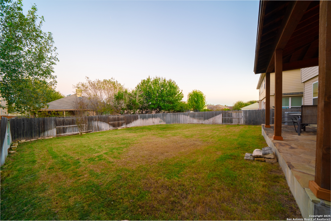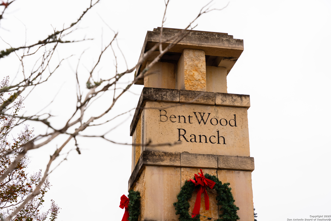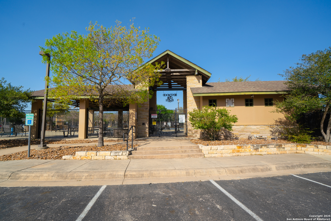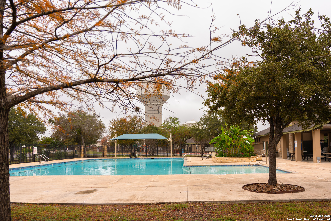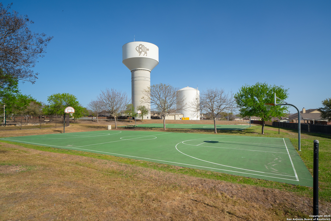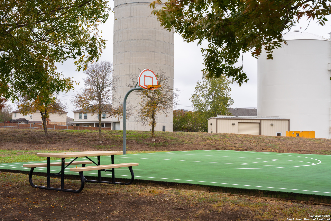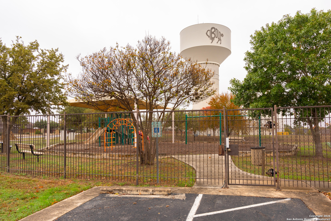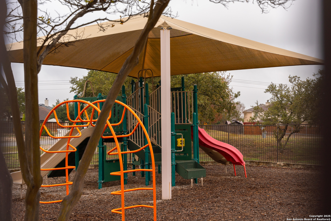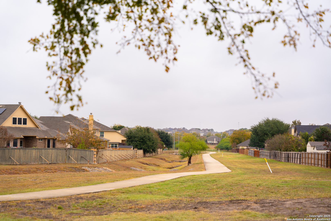Status
Market MatchUP
How this home compares to similar 5 bedroom homes in Cibolo- Price Comparison$67,237 lower
- Home Size134 sq. ft. smaller
- Built in 2009Older than 63% of homes in Cibolo
- Cibolo Snapshot• 361 active listings• 13% have 5 bedrooms• Typical 5 bedroom size: 3028 sq. ft.• Typical 5 bedroom price: $447,136
Description
Welcome to this stunning home in the sought-after Bentwood Ranch subdivision! This spacious property boasts 5 bedrooms and 3 full bathrooms, with high ceilings and elegant arches, creating an open and airy atmosphere throughout. The open-concept living and dining areas are perfect for entertaining, complemented by a second dining area for more formal gatherings. A downstairs bedroom with a full bathroom offers an ideal setup for a mother-in-law suite or private guest ensuite. The kitchen features beautiful granite countertops, stainless steel appliances, and plenty of space for meal prep and family time. Upstairs, you'll find a generously sized media room, perfect for movie nights or game days. Retreat to the primary bedroom, which showcases a vaulted ceiling, a full bathroom with double vanity sinks, a walk-in standing shower, and an oversized walk-in closet. Three additional bedrooms upstairs ideal for a family. This home has an abundance of storage solutions for every need. Thoughtfully designed linen closets provide dedicated space to keep towels, bedding, and essentials neatly organized. Step outside onto a covered patio for the perfect spot to relax, entertain, or enjoy the fresh air year round. Indulge in the HOA amenities, pool, park/playground, and sports court. Conveniently located near various shopping and dining options, with quick access to I-35. Schedule your showing today to see this beautiful home!
MLS Listing ID
Listed By
(210) 696-9996
Keller Williams City-View
Map
Estimated Monthly Payment
$3,452Loan Amount
$360,905This calculator is illustrative, but your unique situation will best be served by seeking out a purchase budget pre-approval from a reputable mortgage provider. Start My Mortgage Application can provide you an approval within 48hrs.
Home Facts
Bathroom
Kitchen
Appliances
- Built-In Oven
- Washer Connection
- Smoke Alarm
- Dryer Connection
- Cook Top
- Chandelier
- Dishwasher
- Ceiling Fans
- Self-Cleaning Oven
Roof
- Composition
Levels
- Two
Cooling
- One Central
Pool Features
- None
Window Features
- Some Remain
Exterior Features
- Covered Patio
- Privacy Fence
- Mature Trees
- Patio Slab
Fireplace Features
- Not Applicable
Association Amenities
- Pool
- Sports Court
- Park/Playground
Flooring
- Ceramic Tile
- Wood
- Carpeting
Foundation Details
- Slab
Architectural Style
- Traditional
- Two Story
Heating
- Central
