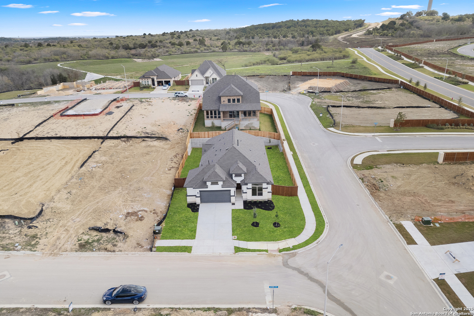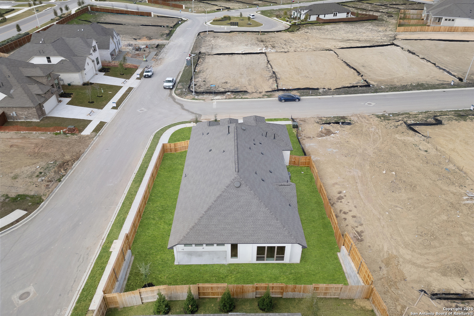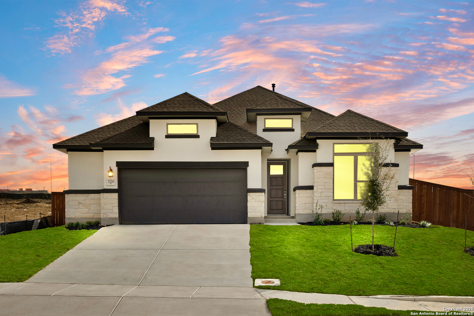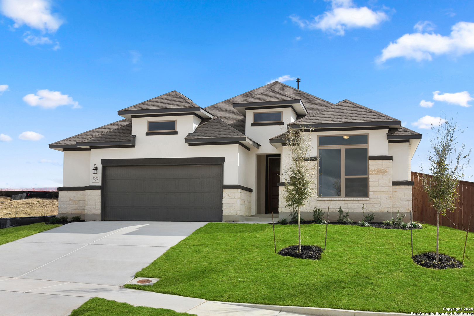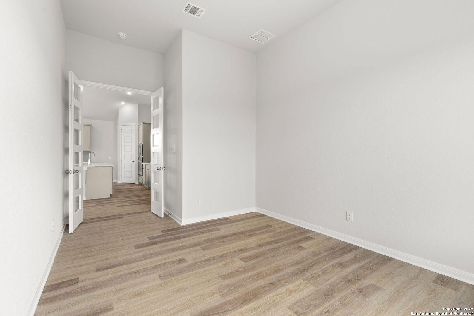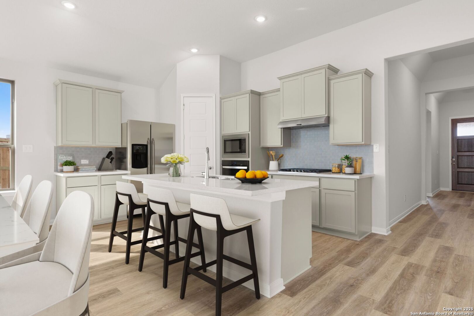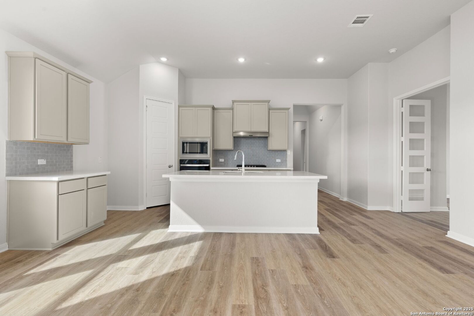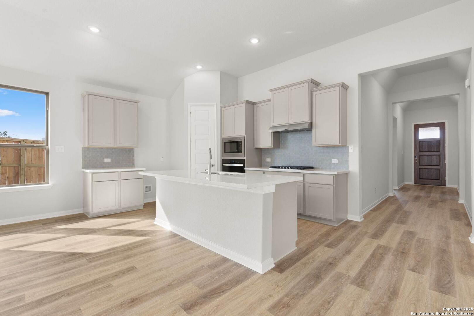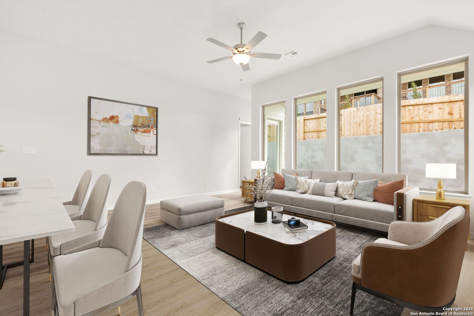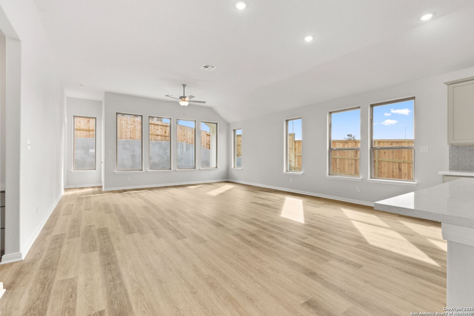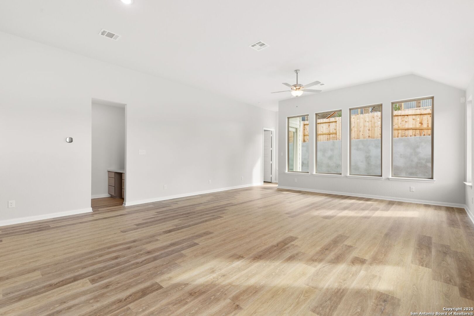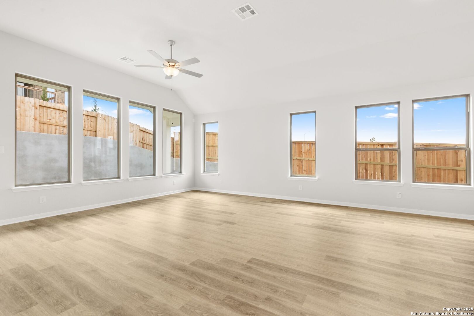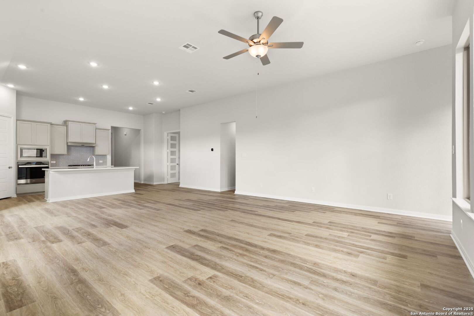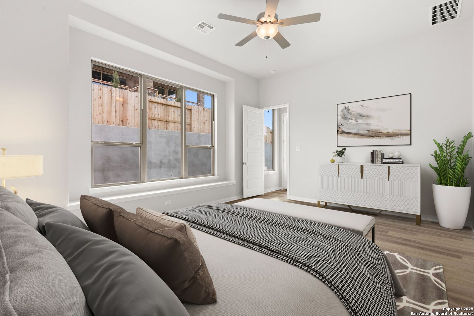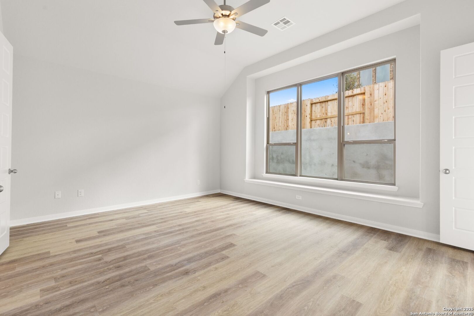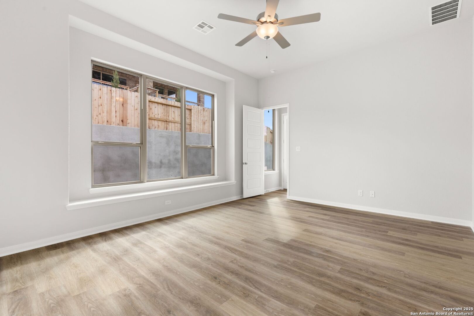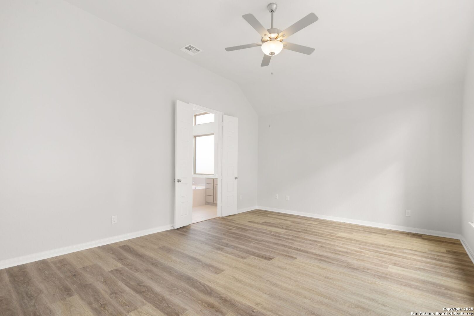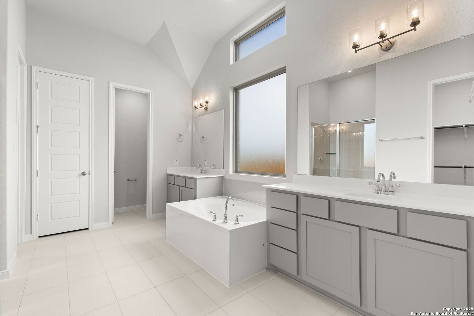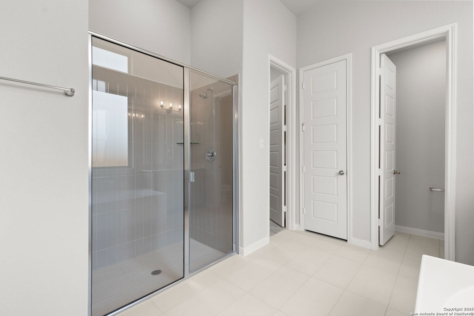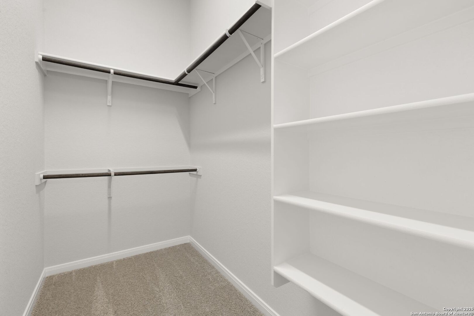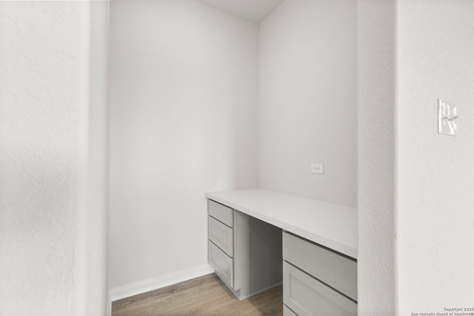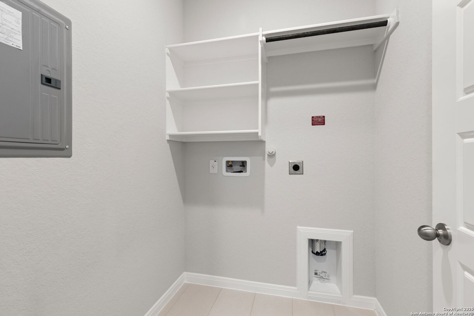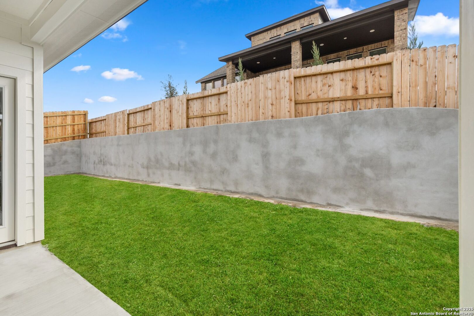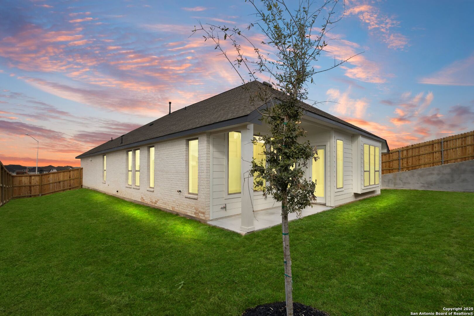Status
Market MatchUP
How this home compares to similar 4 bedroom homes in Cibolo- Price Comparison$62,190 higher
- Home Size67 sq. ft. smaller
- Built in 2024Newer than 93% of homes in Cibolo
- Cibolo Snapshot• 361 active listings• 50% have 4 bedrooms• Typical 4 bedroom size: 2582 sq. ft.• Typical 4 bedroom price: $427,799
Description
Welcome home to the amazing Homestead community and experience luxury living in the Callisburg C floor plan! This beautiful home offers over 2,500 square feet of space that has been expertly designed for maximum utility. Enjoy 4 spacious bedrooms, 3 full bathrooms, and a 2-car garage with a 5' extension for extra storage space on a corner lot! Explore the comfort of a guest suite and the spaciousness of a primary bedroom with double closets. The entry hall and great room boast elegant high ceilings, enhancing the home with sophistication and style. Enjoy the convenience of a full-size study and an additional pocket office, perfect for those who work from home. A gourmet kitchen with granite countertops and exquisite lighting fixtures adds a touch of elegance and creates a perfect setting for entertaining guests. Don't miss the opportunity to see this marvelous home for yourself - schedule your visit today!
MLS Listing ID
Listed By
(888) 519-7431
eXp Realty
Map
Estimated Monthly Payment
$3,691Loan Amount
$465,491This calculator is illustrative, but your unique situation will best be served by seeking out a purchase budget pre-approval from a reputable mortgage provider. Start My Mortgage Application can provide you an approval within 48hrs.
Home Facts
Bathroom
Kitchen
Appliances
- Plumb for Water Softener
- Pre-Wired for Security
- Disposal
- Gas Cooking
- Dishwasher
- Gas Water Heater
- Built-In Oven
- Washer Connection
- Cook Top
- City Garbage service
- Microwave Oven
- Vent Fan
- 2+ Water Heater Units
- Self-Cleaning Oven
- Carbon Monoxide Detector
- Smoke Alarm
- In Wall Pest Control
- Dryer Connection
- Ceiling Fans
Roof
- Composition
Levels
- One
Cooling
- One Central
Pool Features
- None
Window Features
- None Remain
Exterior Features
- Covered Patio
- Privacy Fence
- Double Pane Windows
- Sprinkler System
Fireplace Features
- Not Applicable
Association Amenities
- Controlled Access
- Jogging Trails
- Clubhouse
- BBQ/Grill
- Pool
- Bike Trails
- Park/Playground
Flooring
- Ceramic Tile
- Vinyl
- Wood
- Carpeting
Foundation Details
- Slab
Architectural Style
- Contemporary
- One Story
- Colonial
Heating
- Central
