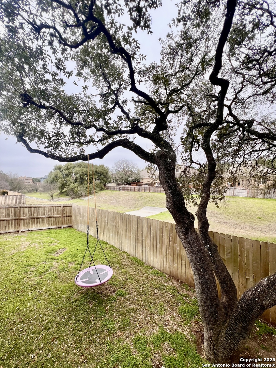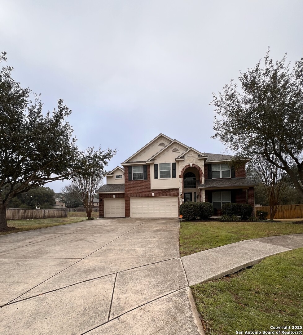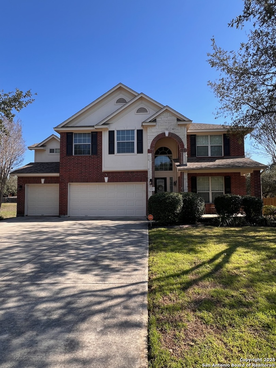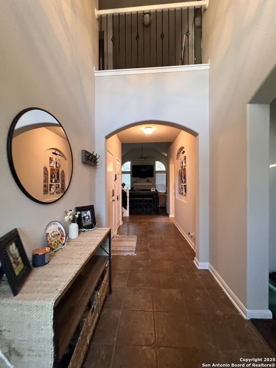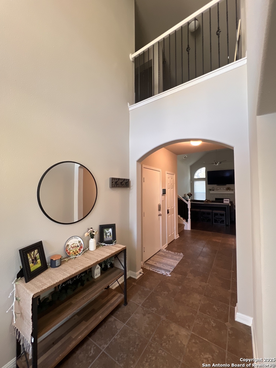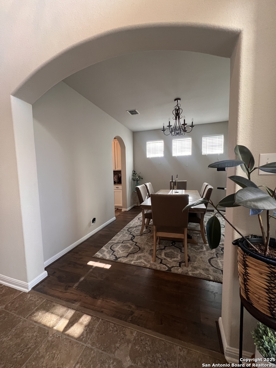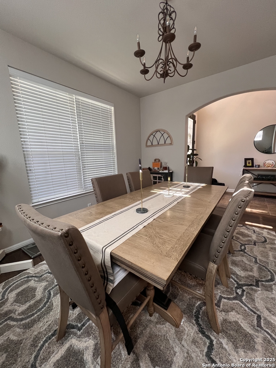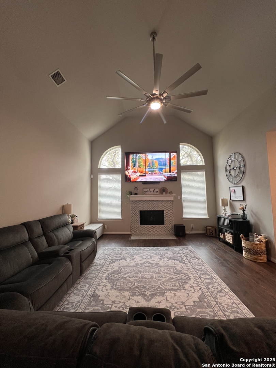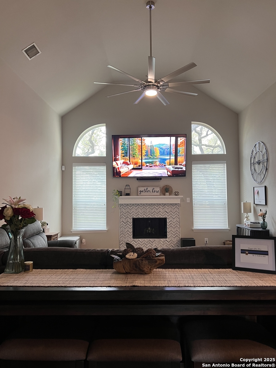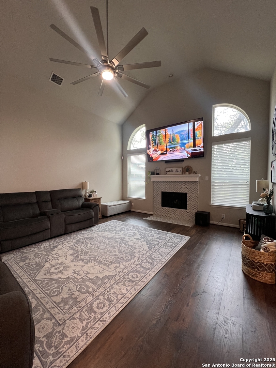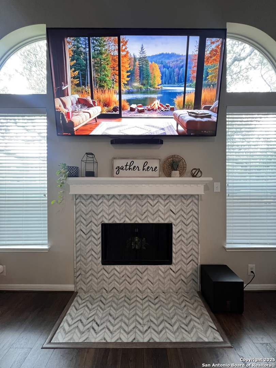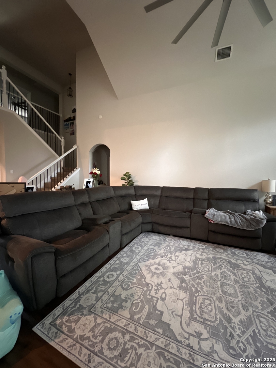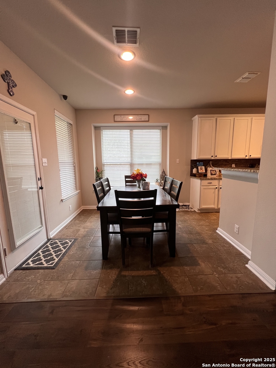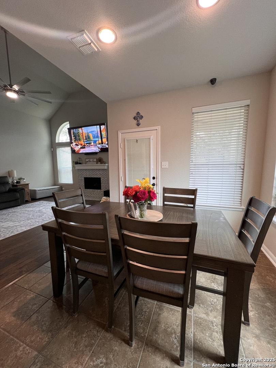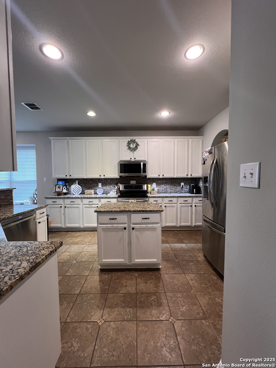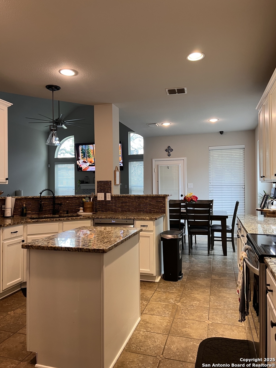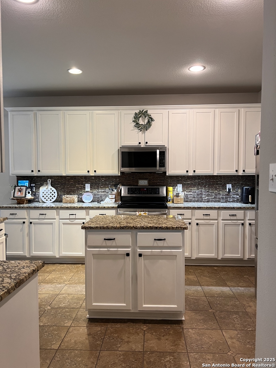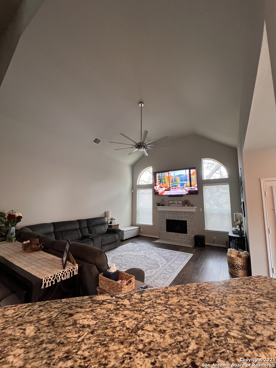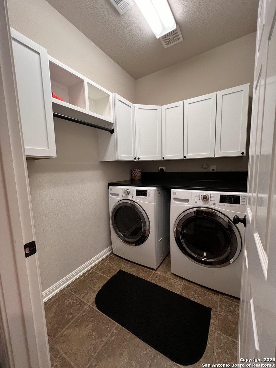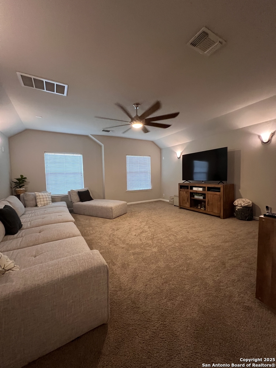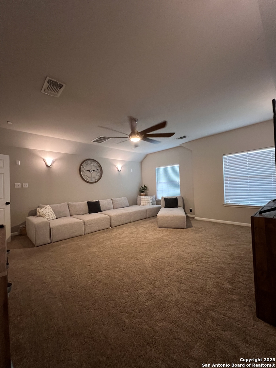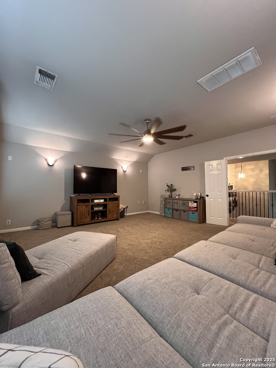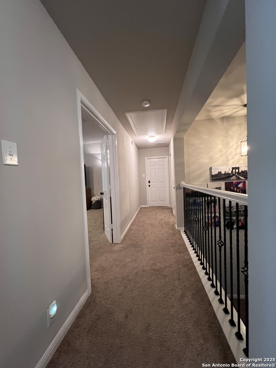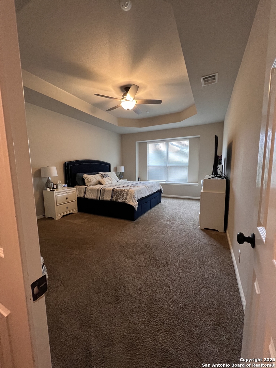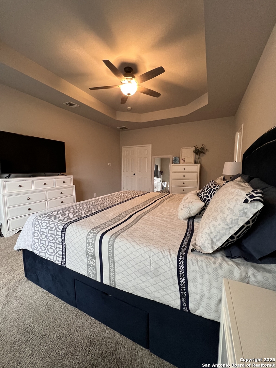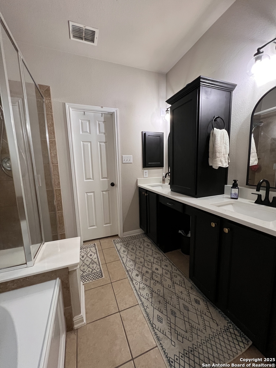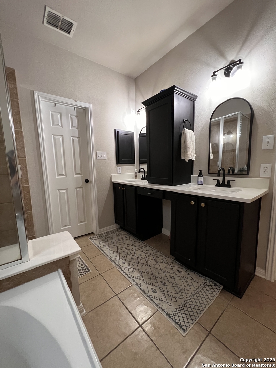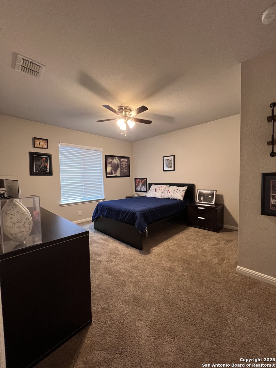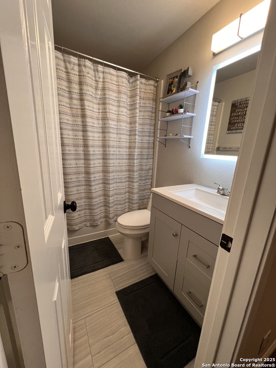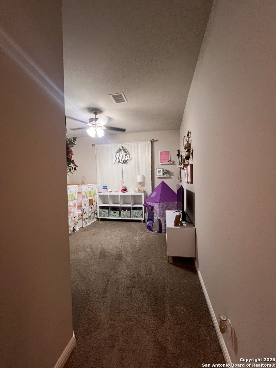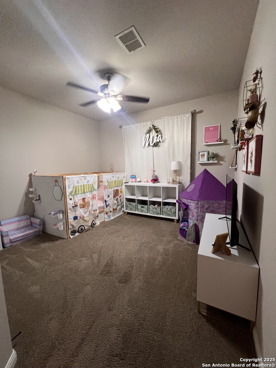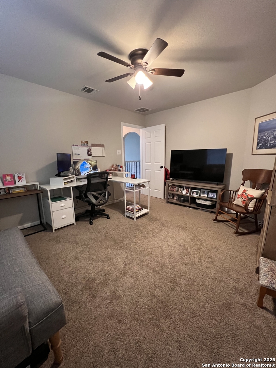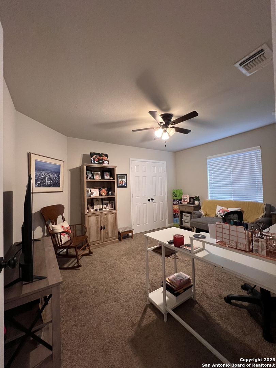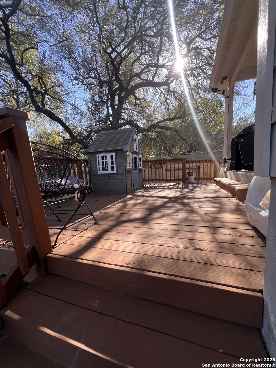Status
Market MatchUP
How this home compares to similar 5 bedroom homes in Cibolo- Price Comparison$44,890 higher
- Home Size157 sq. ft. larger
- Built in 2006Older than 74% of homes in Cibolo
- Cibolo Snapshot• 378 active listings• 14% have 5 bedrooms• Typical 5 bedroom size: 3020 sq. ft.• Typical 5 bedroom price: $450,109
Description
Stunning Corner-Lot Home in a Cul-de-Sac - Updated & Move-In Ready! Discover this gorgeous, spacious home nestled on a prime corner lot in a peaceful cul-de-sac. Boasting 5 bedrooms (or 6, including the office), 3.5 baths, and a thoughtful layout, this home is designed for both comfort and style. Step inside to find beautiful updates, including quartz and granite countertops, hardwood flooring, fresh paint, custom laundry room, and storage galore. The home features a separate dining room, a versatile bonus room, and two brand-new water heaters, installed in 2024. There is also a radiant barrier from Green Mountain Energy that enhances efficiency, keeping the home cool in the summer and warm in the winter. Outside, the property shines with mature trees, a huge driveway, and a shaded backyard complete with a custom deck and a natural ditch feature, creating a serene outdoor retreat. Located just minutes from Cibolo Crossing, EVO, Santikos, Walmart, HEB, top dining, and everyday amenities, this home offers the perfect blend of privacy, charm, and accessibility. Don't miss out-schedule your showing today!
MLS Listing ID
Listed By
(210) 378-4681
Alan King & Associates, LLC
Map
Estimated Monthly Payment
$4,275Loan Amount
$470,250This calculator is illustrative, but your unique situation will best be served by seeking out a purchase budget pre-approval from a reputable mortgage provider. Start My Mortgage Application can provide you an approval within 48hrs.
Home Facts
Bathroom
Kitchen
Appliances
- Washer Connection
- Dryer Connection
- Solid Counter Tops
- Electric Water Heater
- Disposal
- Smoke Alarm
- Ice Maker Connection
- Dishwasher
- City Garbage service
- Stove/Range
- Garage Door Opener
Roof
- Composition
Levels
- Two
Cooling
- Two Central
Pool Features
- None
Window Features
- All Remain
Parking Features
- Three Car Garage
Exterior Features
- Covered Patio
- Sprinkler System
- Deck/Balcony
- Privacy Fence
Fireplace Features
- Living Room
Association Amenities
- Park/Playground
Flooring
- Carpeting
- Wood
- Ceramic Tile
Foundation Details
- Slab
Architectural Style
- Two Story
Heating
- Central
